St. Ouen Monthly Rental Of £4,000
- Lovely Country Home
- 5 bedrooms & 4 bathrooms
- Modern kitchen/breakfast room
- Lounge with fireplace & dining room
- Parking and workshop/store
- Large lawned rear garden
- Qualified / Licensed or Non-Qualified / Registered Options available
- Landlords Sole Agent
- Newly refurbished throughout
- Available Now
Both Qualified / Licensed or Non-Qualified / Registered options available. This renovated five bedroom four bathroom family home is situated in a country location near the amenities of St Ouen. The accommodation has been finished to a high standard and briefly comprises luxury kitchen/breakfast room, lounge/family room, cloakroom, dining/reception room 5 bedrooms (one having dressing room) (There is a large lawned garden with bordering, workshop and parking. AVAILABLE NOW
 5
5  4
4  2
2


.jpg)
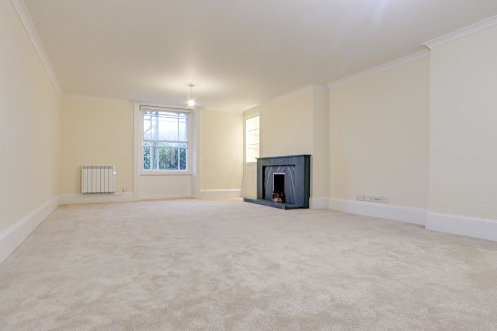
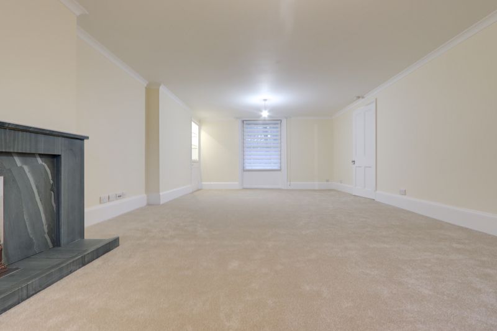
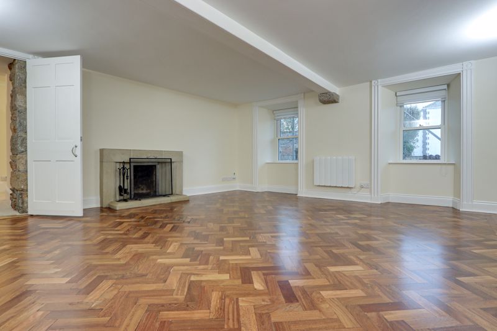
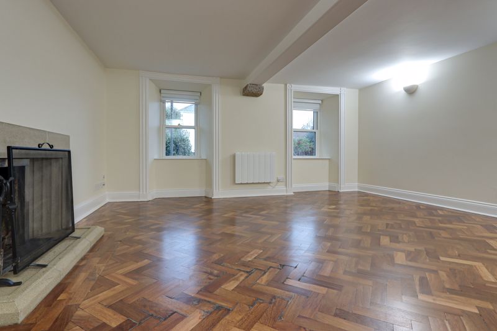
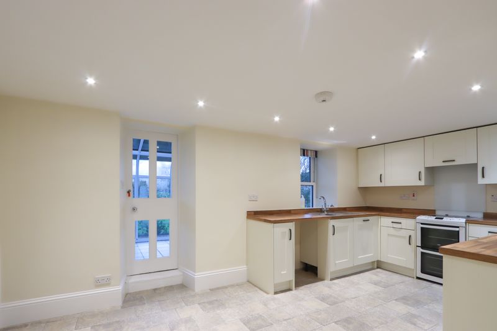
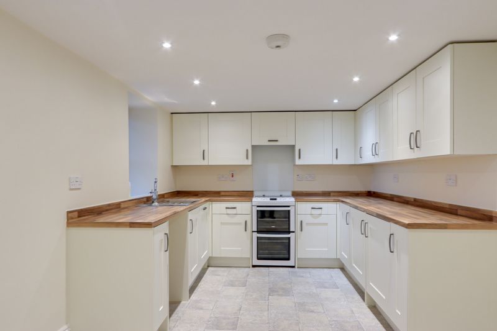
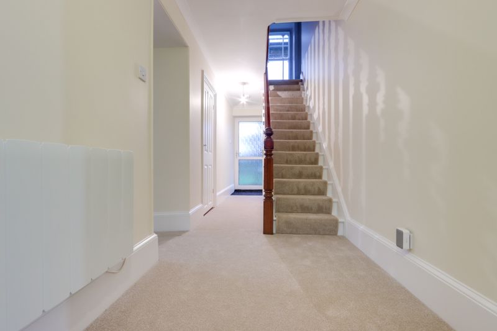
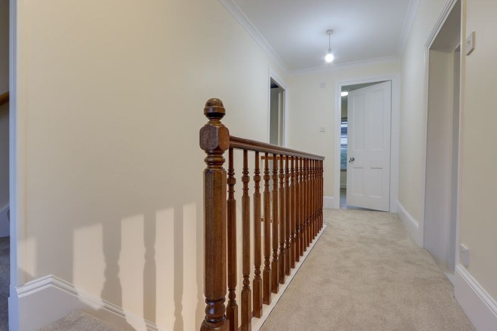
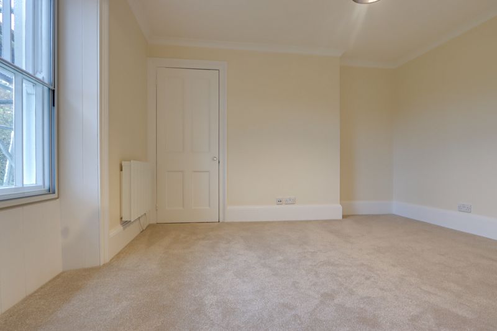
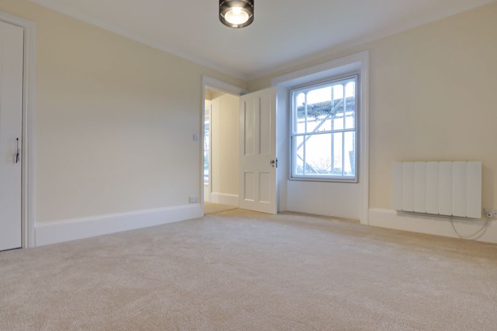
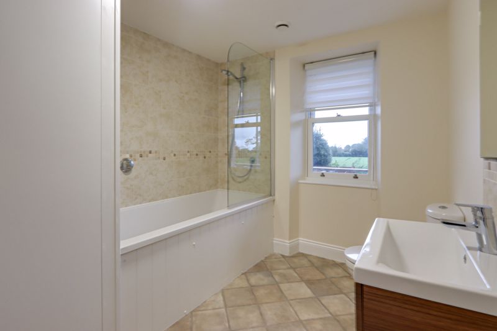
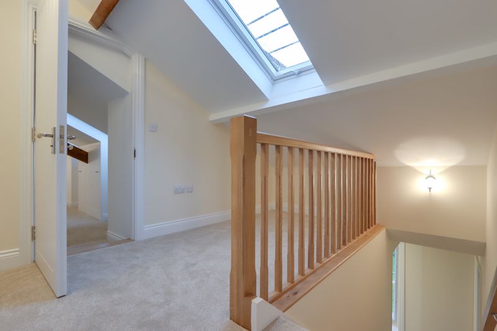
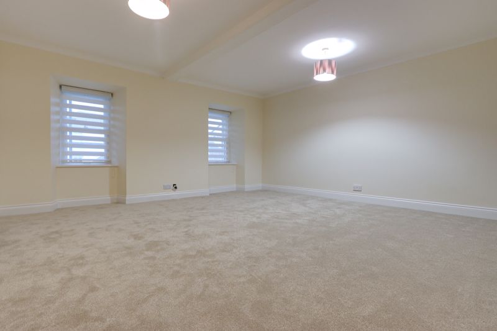
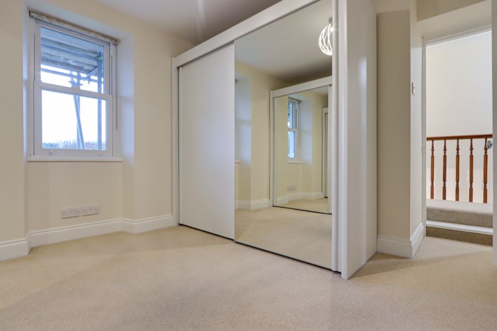
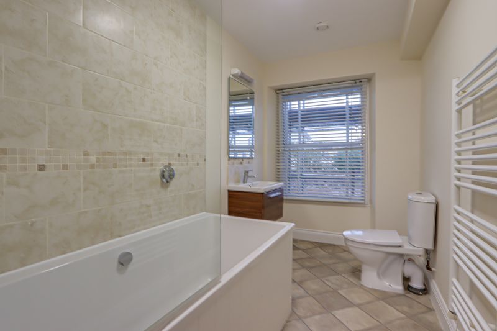
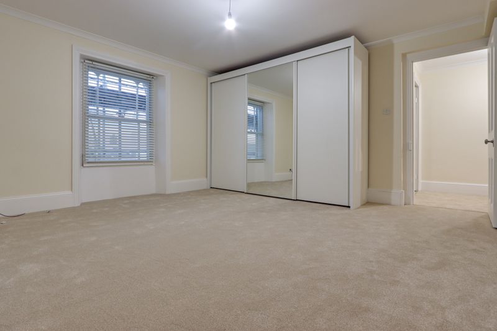
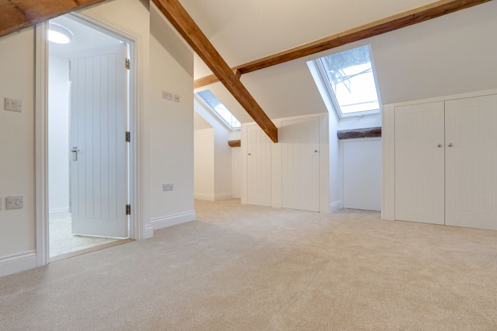
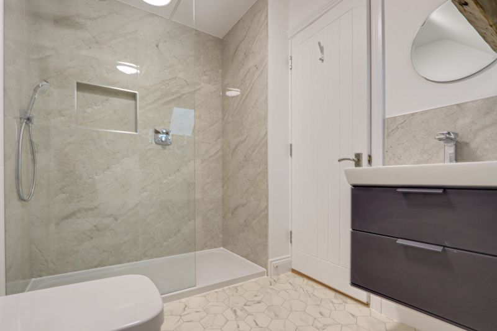
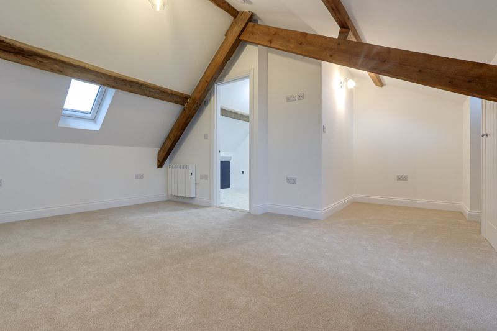
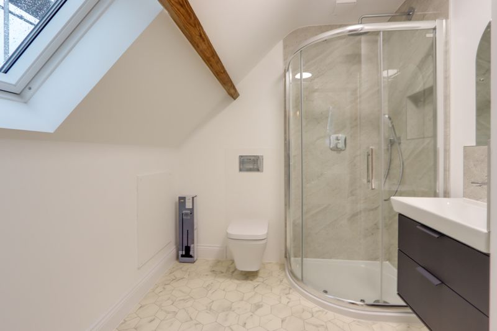
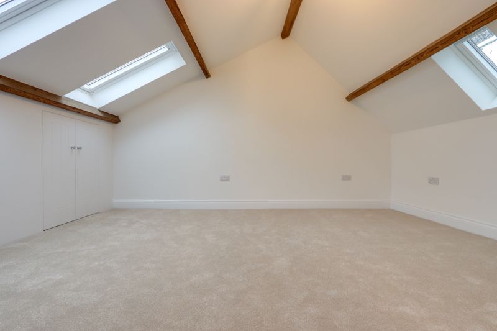
.jpg)
.jpg)





















.jpg)
 Mortgage Calculator
Mortgage Calculator
