St. Helier £789,000
- 3 bedrooms, 2 bathrooms
- Open plan living area
- Separate utility room
- Renovated throughout
- Front and rear gardens
- Covered BBQ / eating area
- Parking for 2 cars
- Great location
3 bedroom bungalow perfectly located for schools and the town centre, tucked away down a private lane on the outskirts of St Helier. An ideal home for families, this property in brief offers 3 double bedrooms, 2 bathrooms, an open plan living area with a modern kitchen, diner and lounge and separate utility room. Externally there is a covered eating area with an brick BBQ, front and rear gardens, parking for 2 cars and storage shed. This property is in a great location with town, primary and secondary schools only minutes walk away. Viewings highly recommended.
Click to enlarge
 3
3  2
2  1
1


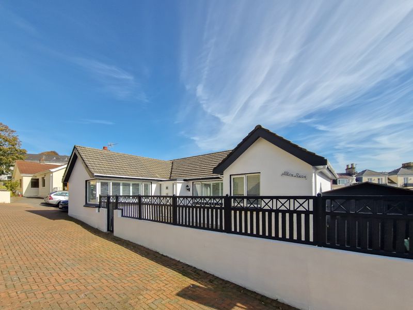
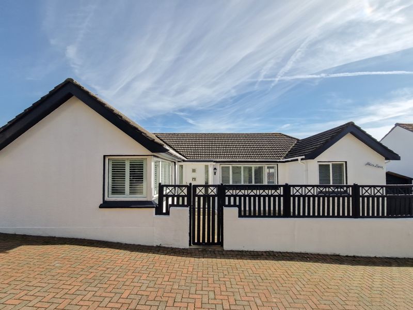
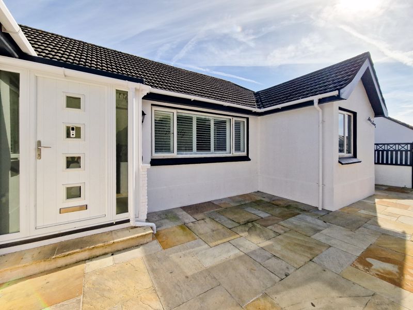
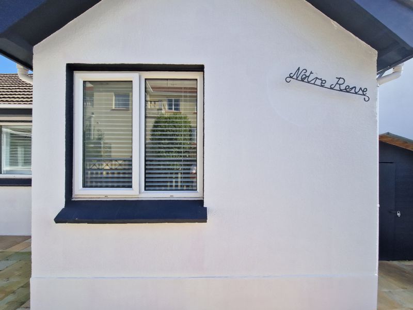
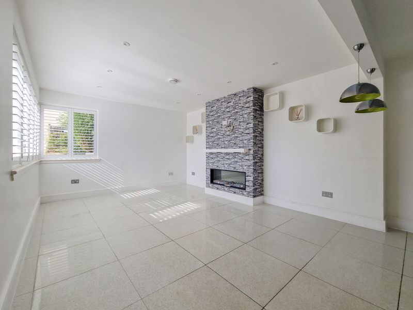
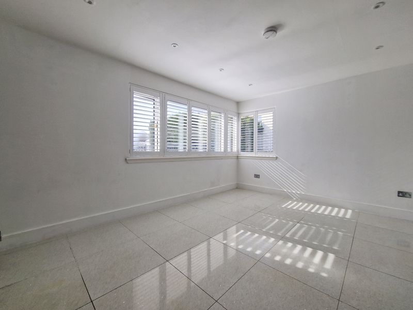
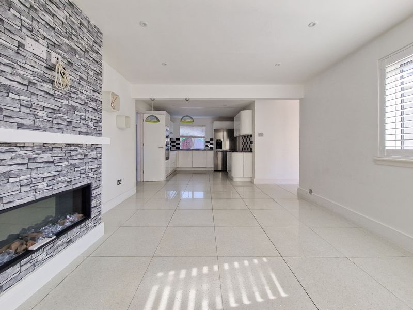
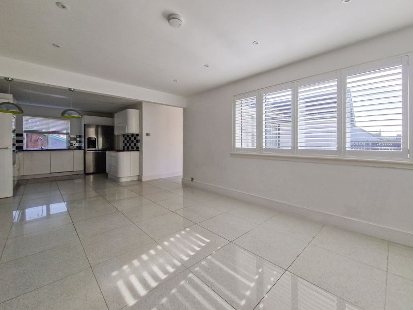
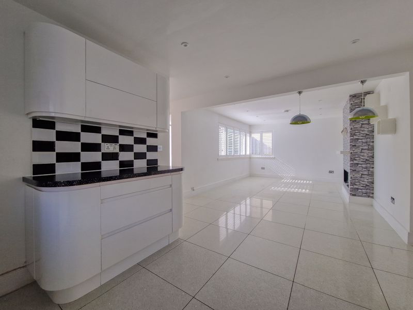
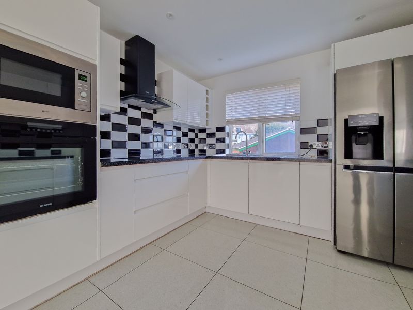
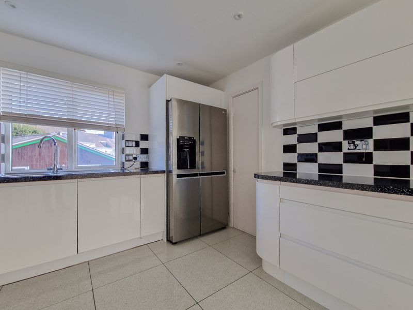
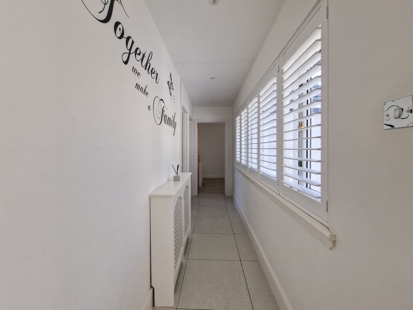
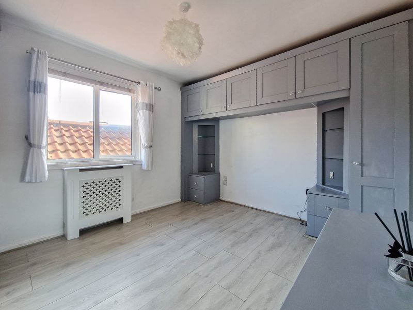
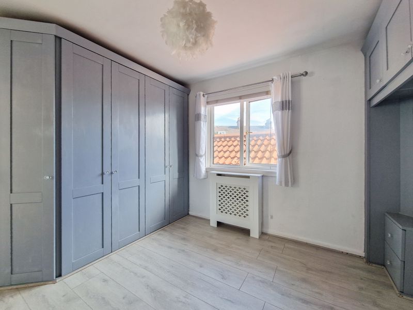
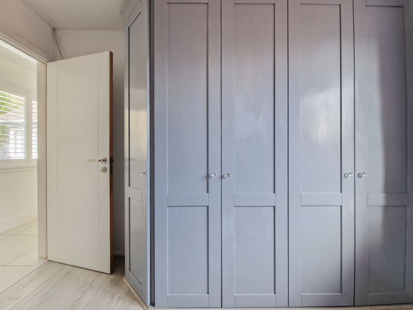
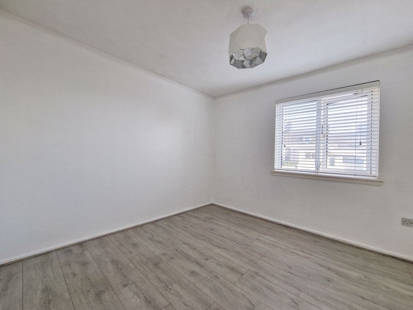
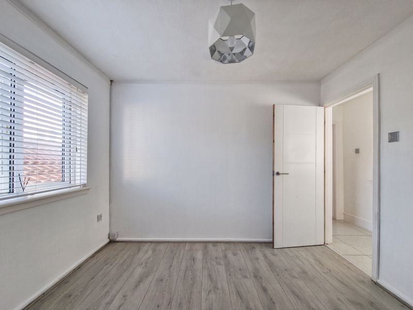
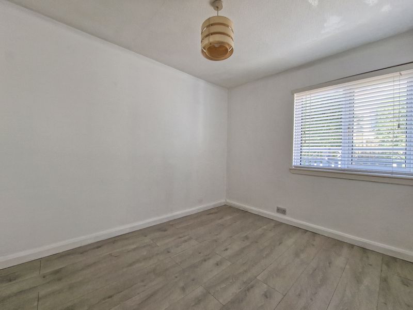
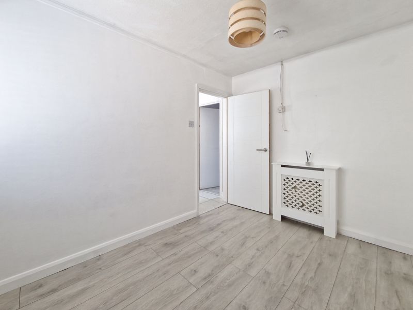
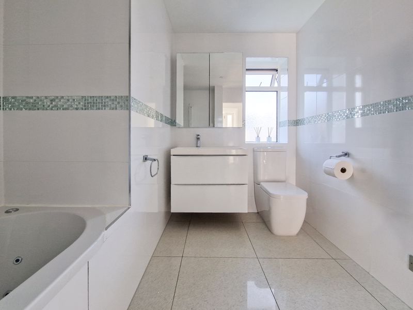
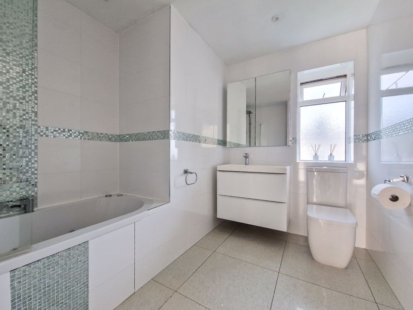
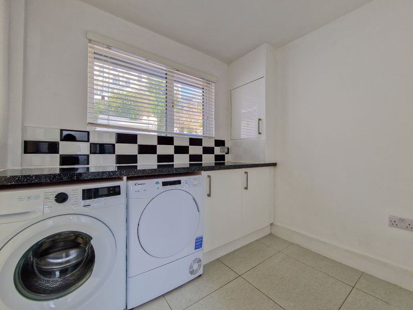
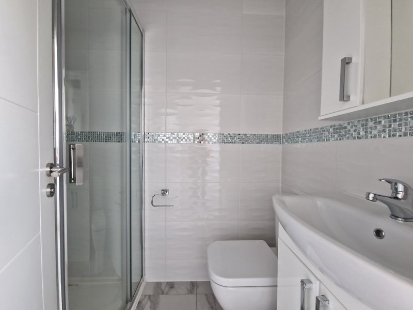
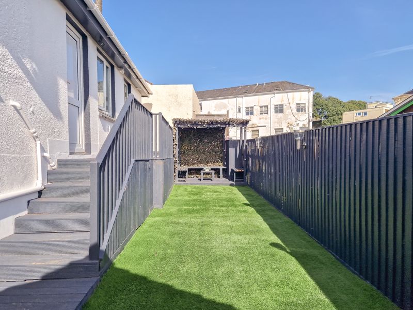
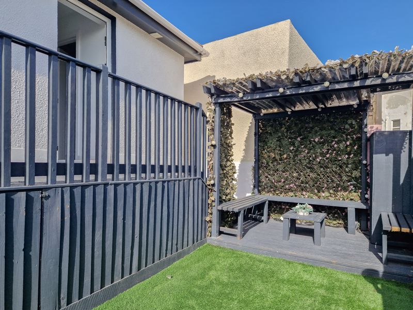
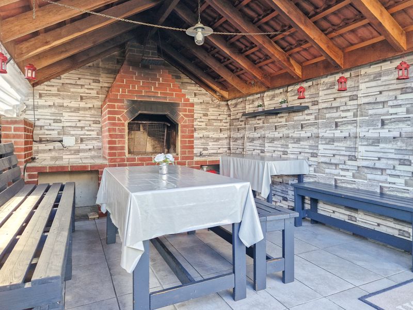
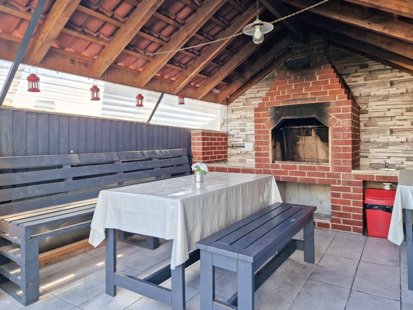




























 Mortgage Calculator
Mortgage Calculator
