St. Saviour £750,000
- 3 bedrooms, 1 bathroom
- Good size living area
- Separate kitchen
- South facing terrace and garden
- Garage and storage cellar
- Parking for 2 cars
- Filled with character
- Convenient location
This cottage is located in a unique location with schools, town centre, leisure facilities and local parks all within walking distance of this 3 bedroom home. With it's living space located upstairs to make the most of the south facing terrace and garden, this property is perfect for those for a character filled property perfect for entertaining. Upstairs the property offers a good sized living and dining space, separate kitchen, as well as 2 bedrooms and 1 bathrooms. Downstairs provides 2 further double bedrooms. The exterior of the cottage offers a good sized, enclosed South facing garden, terrace, garage and storage cellar. There is also parking for 2 cars. This home offers character and charm in a great location.
Click to enlarge
 3
3  1
1  1
1


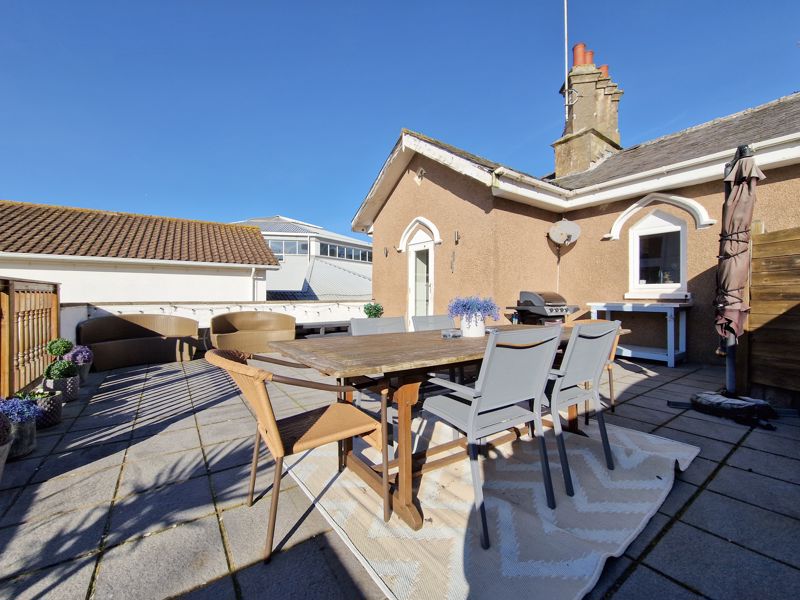
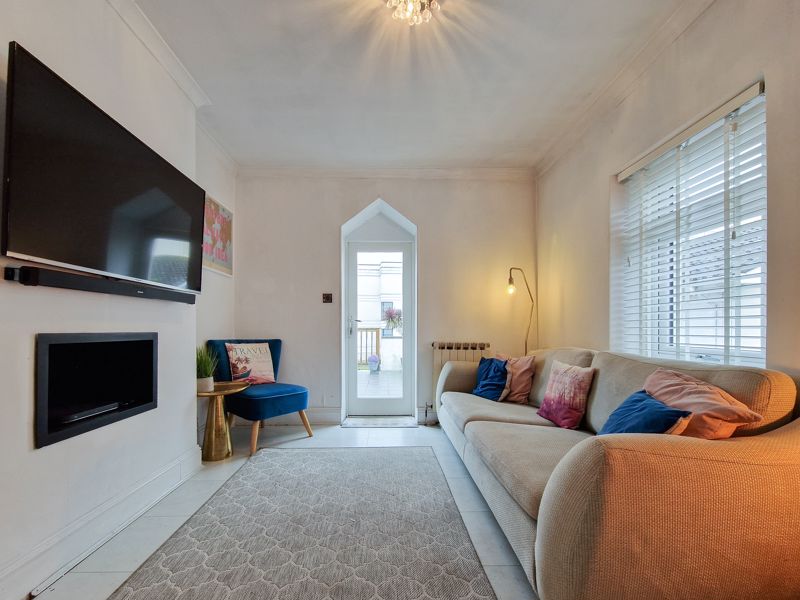
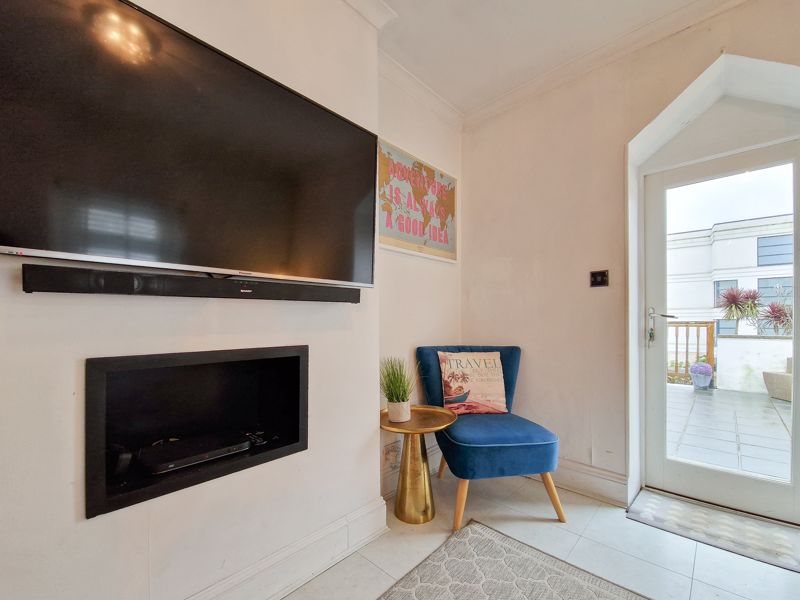
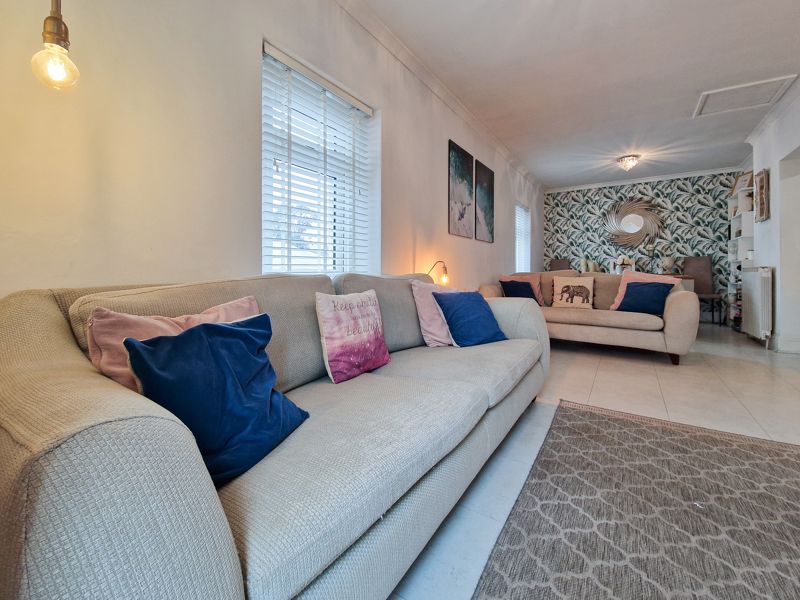
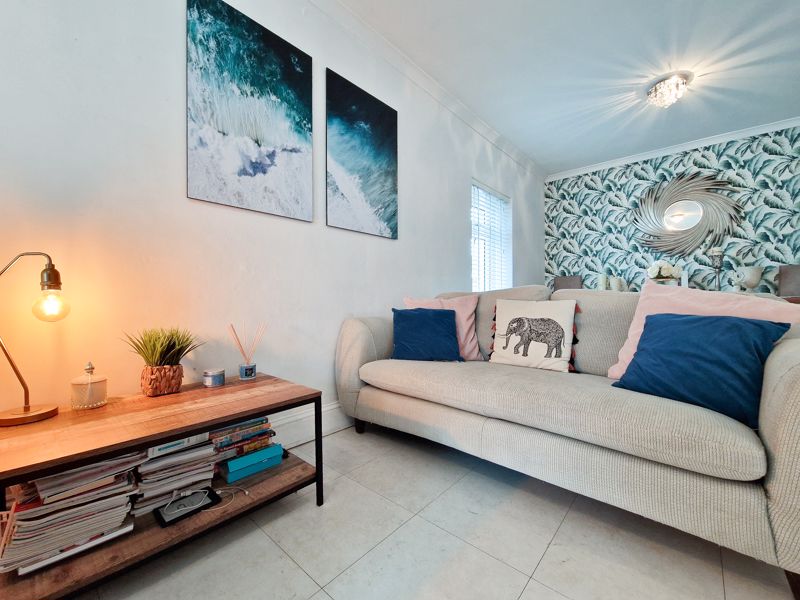
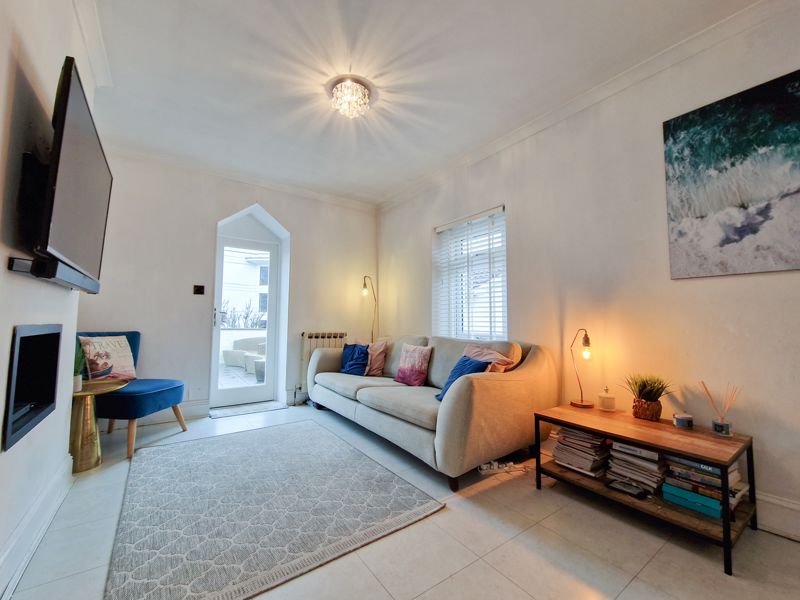
.jpg)
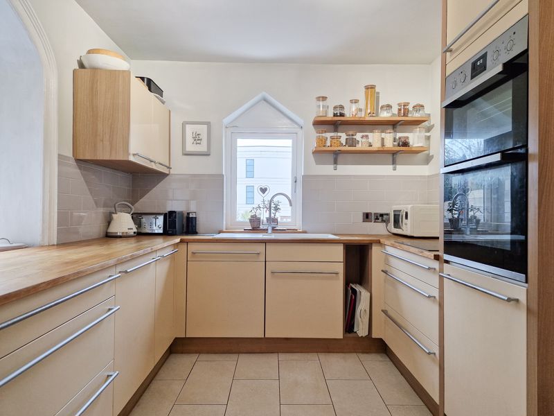
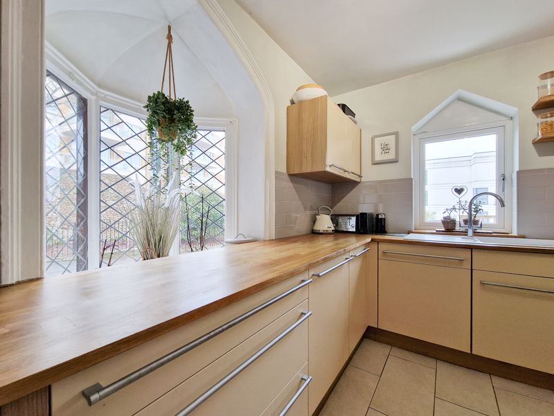
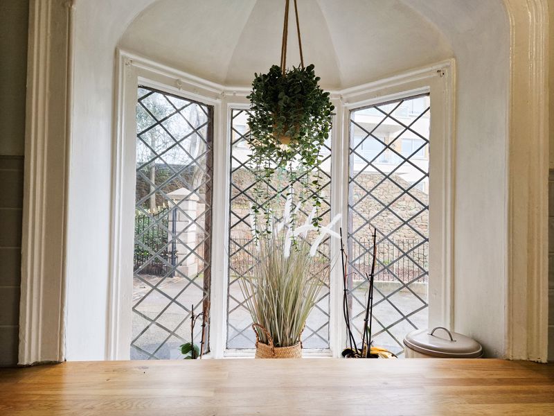
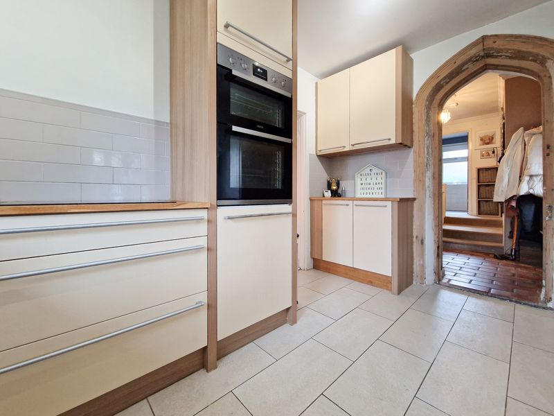
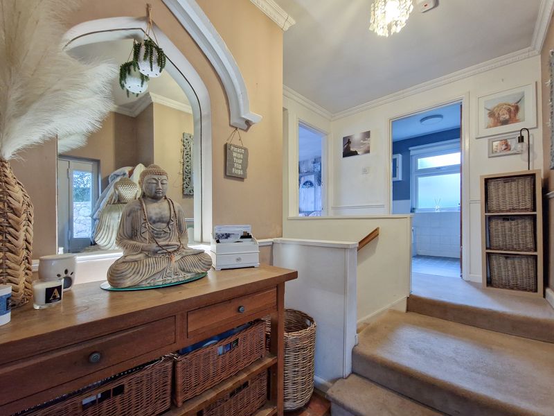
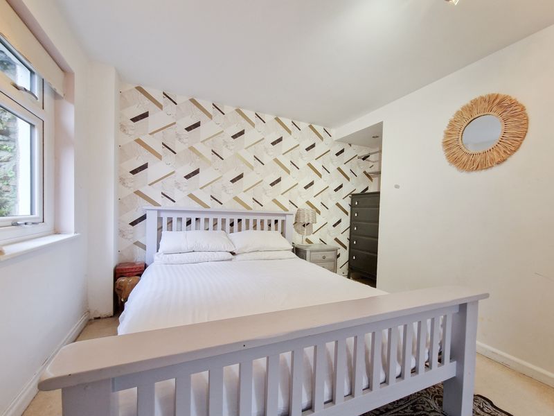
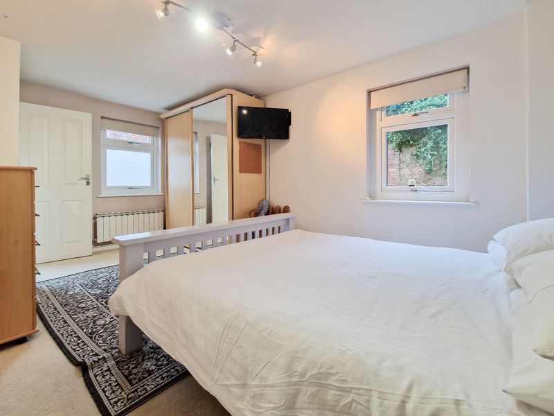
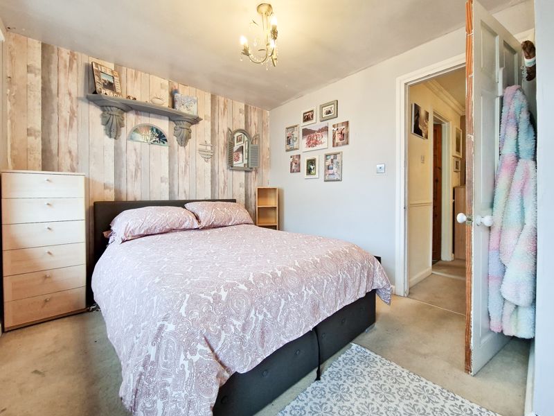
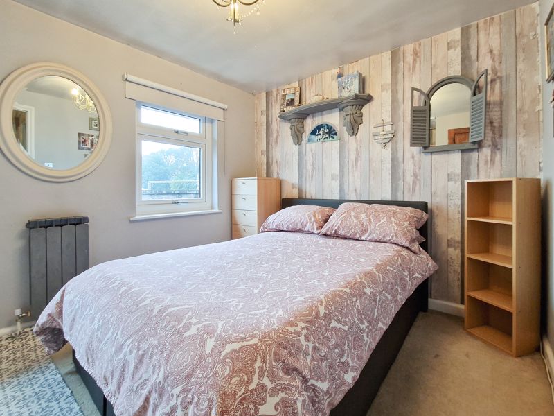
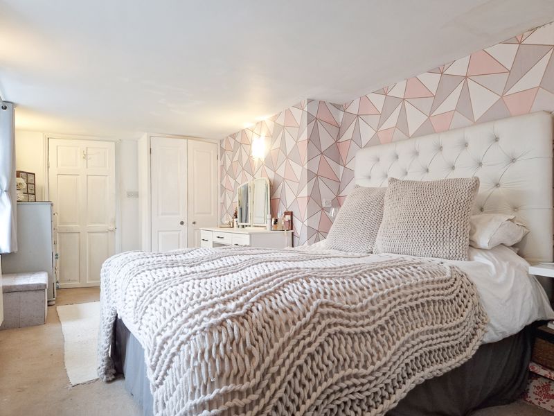
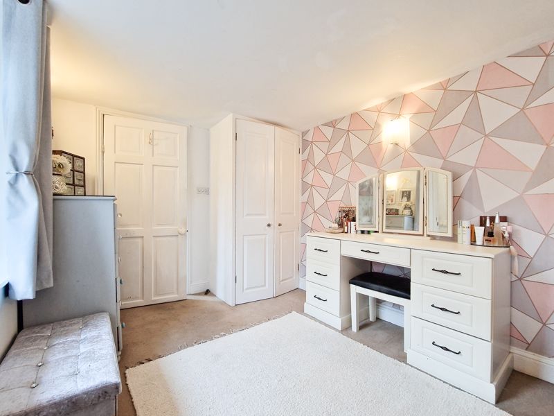
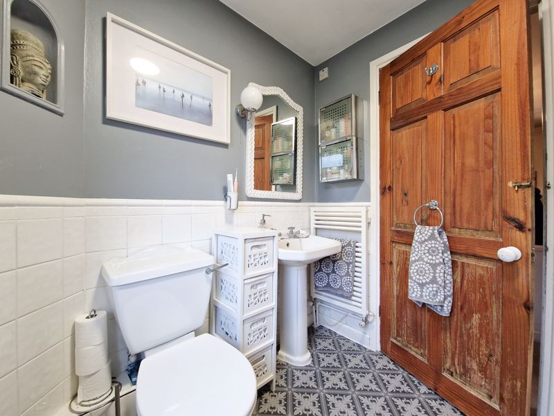
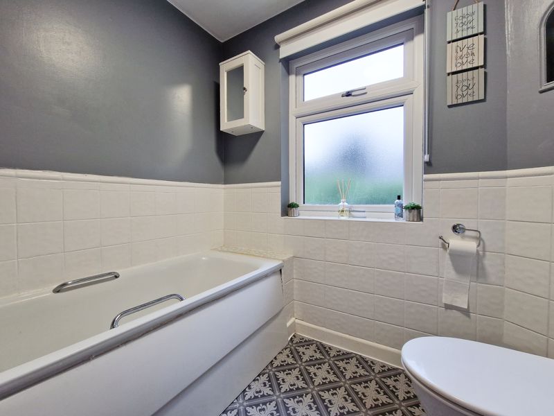
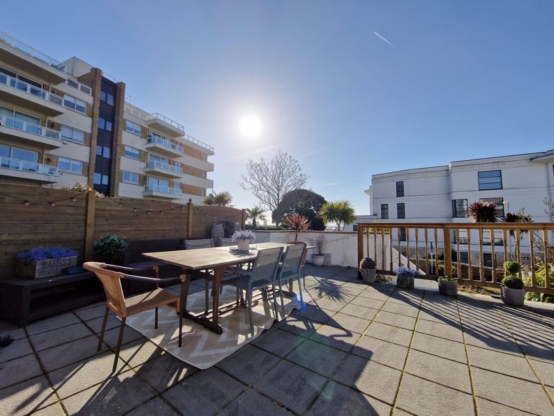
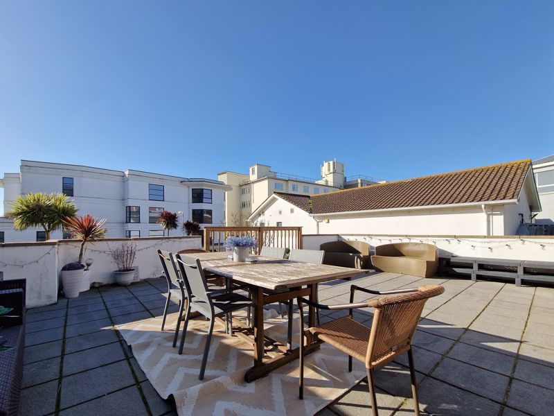







.jpg)















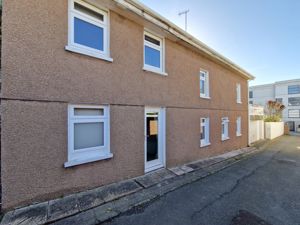

 Mortgage Calculator
Mortgage Calculator
