Entrance Porch
Tiled flooring and double glazed windows throughout
Downstairs Cloakroom
Fitted with a two piece suite which in brief offers a wc and wash hand basin with storage cupboard under, Vanity mirror, electric towel rail,, ceiling lights, tiled floor and frosted window.
Entrance Hall
Laminate flooring, pendent light, wall mounted electric radiator, beige carpeted staircase and under stairs storage
Lounge/ Diner
Laminate flooring, double glazed windows and French doors to rear garden with a mix of blinds and curtains. Pendent lights and wall mounted electric radiator.
Ktchen
Mix of base and eye level units with laminate work tops. Integrated electric appliances including Hob and oven, microwave, fridge/ freezer, dishwasher and extractor fan. Harwood flooring and recessed lights. Double glazed windows and door leading to rear patio.
First Floor Landing
Large double glazed window with blind, close fitted beige carpet to stairs and landing, pendant light, access to loft space, airing cupboard housing the hot water cylinder.
Bedroom 1
Large double glazed windows with fitted blinds and full length grey curtains and curtain pole, close fitted beige carpet , wall mounted electric heater, fitted wardrobe with hanging space and shelving, pendant light fitting.
Bedroom 2
Large double glazed window with cream curtains and curtain pole, close fitted beige carpet , wall mounted electric heater, fitted wardrobe with hanging space and shelving, pendant light fitting.
Bedroom 3
Large double glazed window with fitted blinds and full length silver curtains and curtain pole, close fitted beige carpet , wall mounted electric heater, fitted wardrobe with hanging space and shelving, pendant light fitting.
Bathroom
Fitted with a three piece suite which is in need of modernising and in brief offers a bath with hand held shower attachment over , low level flush wc, pedestal wash hand basin, tiled walls, two double glazed picture windows, towel rail, wall mounted mirror, ceiling light.
Exterior
To the rear there is a low maintenance good size court garden which is fully enclosed with a covered seating area and to the front there is a paved area which could potentially become additional parking (subject to permission being sort)
Parking
There is a Tandem garden plus parking for 1 car.
Services
Mains drains, water and electric
 3
3  1
1  1
1



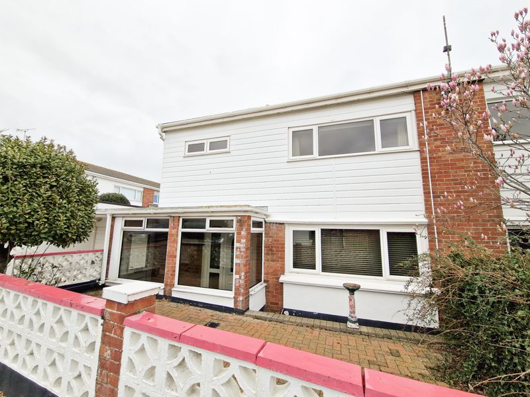

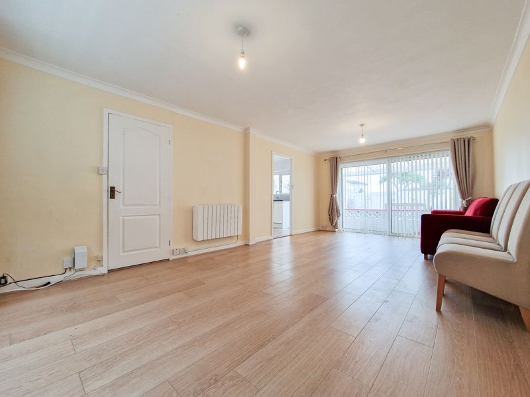

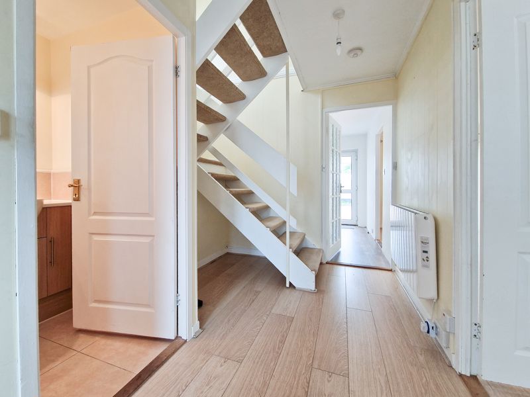
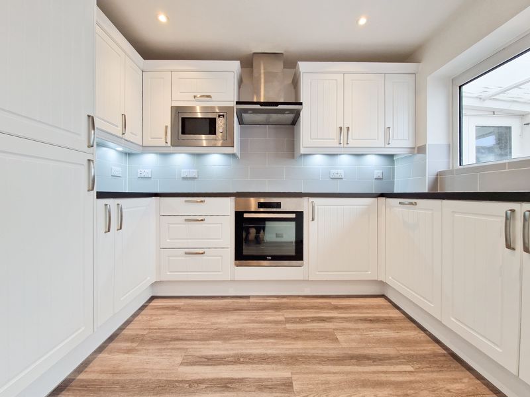

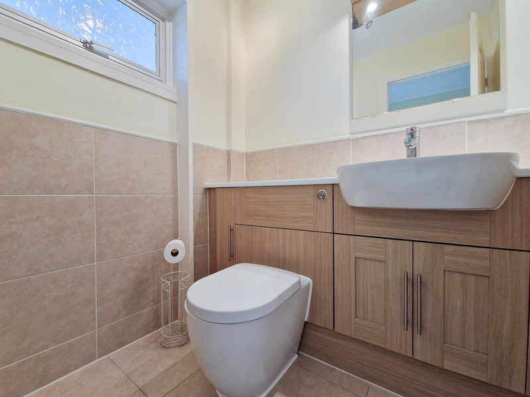
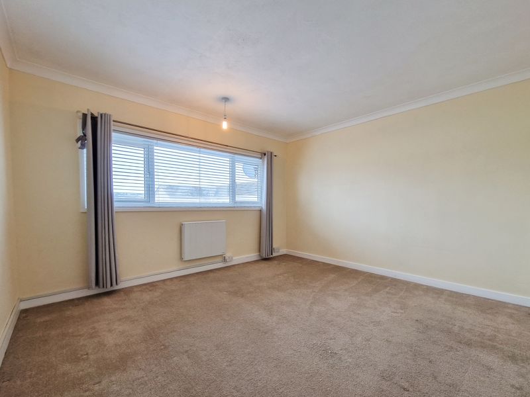
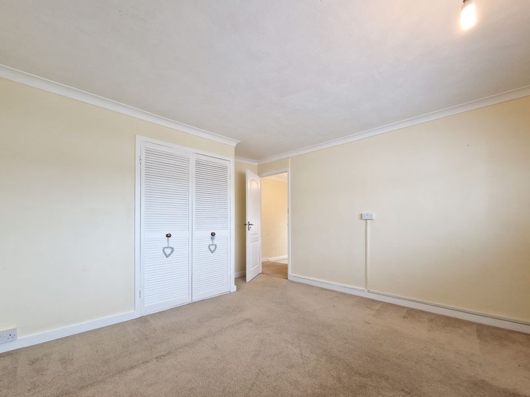


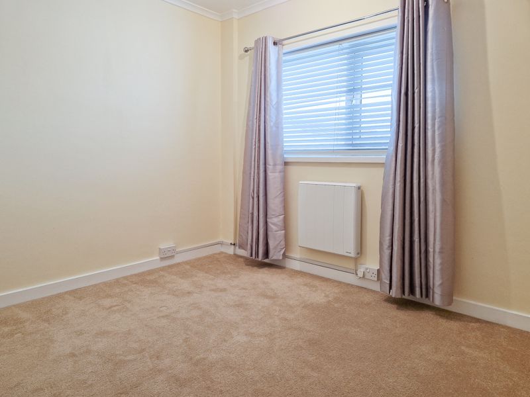
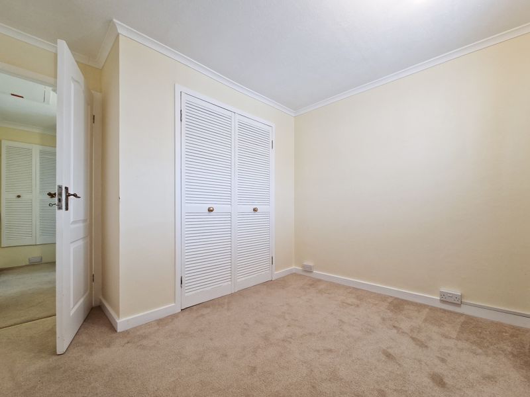
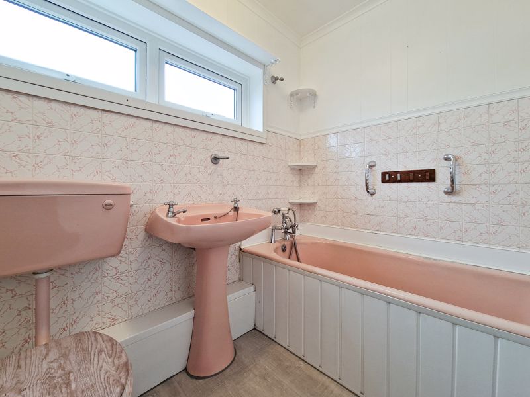
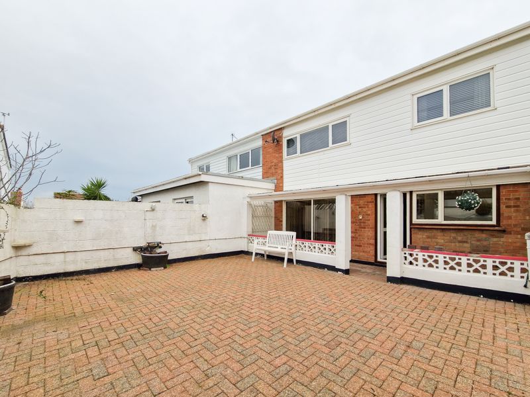
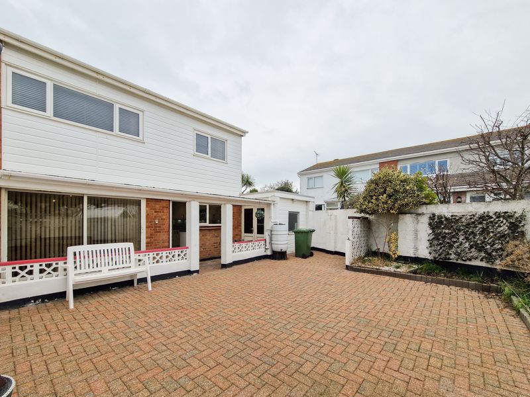

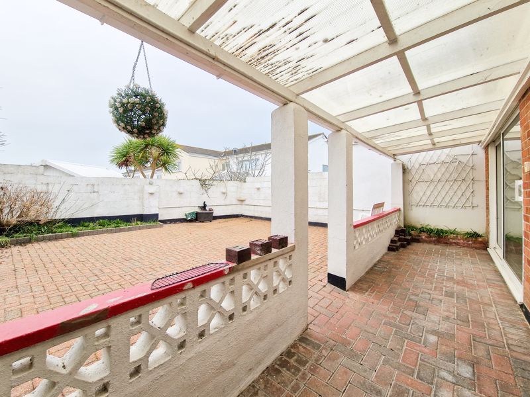
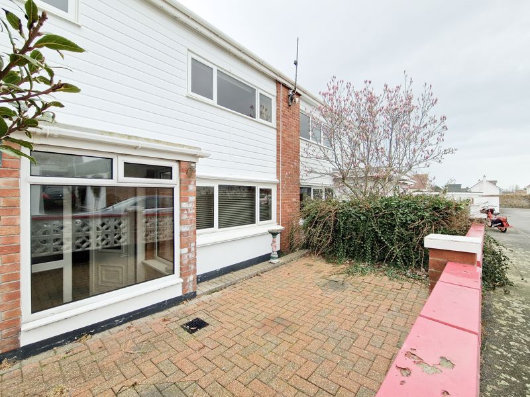
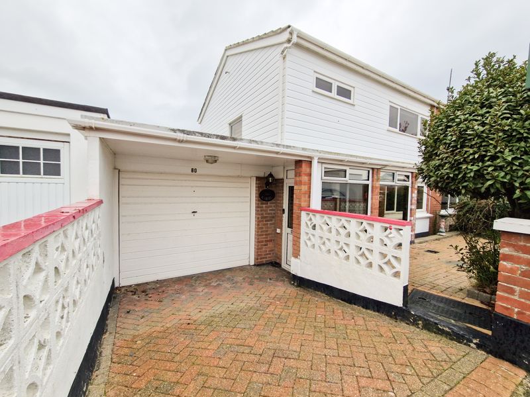

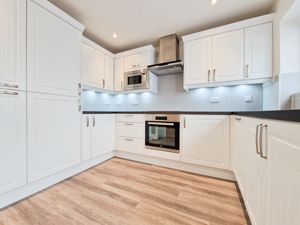

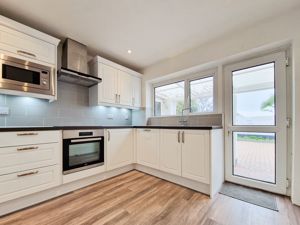


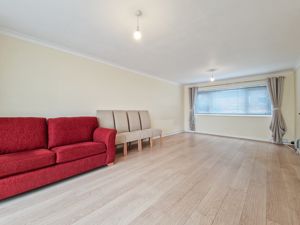



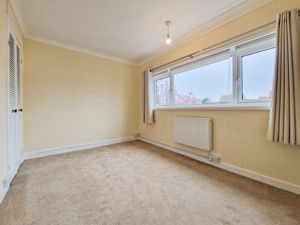
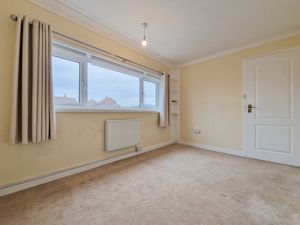





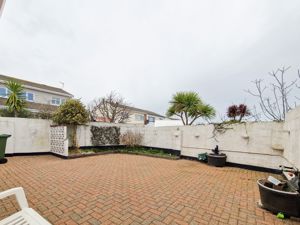




 Mortgage Calculator
Mortgage Calculator
