St. Ouen £825,000
- 3 bedrooms, 1 bathroom
- Great size kitchen/diner
- Lounge with log burning stove
- Heart of the village
- Walk to the shops
- Catchment for Les Quennevais School
- Front and rear gardens
- Garage plus 2 parking & on street parking
MOTIVATED OWNER, OPEN TO NEGOTIATION: Detached home in the heart of St Ouen and within walking distance to the village shops & catchment to Les Quennevais School. Unwind after a long day at work or school in the spacious kitchen / diner, perfect for family gatherings, whip up your favourite meal and enjoy quality time together in the heart of your home. Also on the ground floor there is a cozy lounge with a wood burning stove and a cloakroom. On the first floor there are 3 bedrooms and a bathroom. Make the most of your outdoor space with a low maintenance rear garden laid mainly to decking, plus to the front there is a West facing area laid to paving with some planting. There is also a good size single garage plus additional driveway parking for 2 cars.
Click to enlarge
 3
3  1
1  2
2


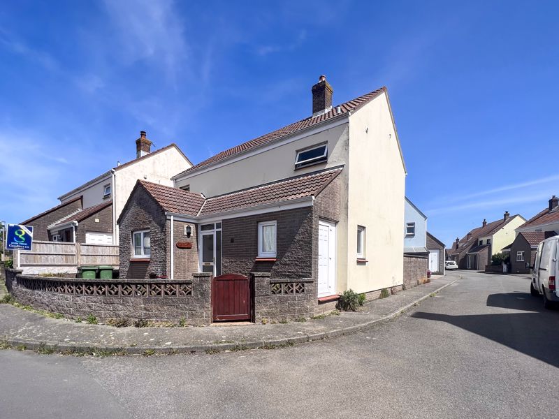
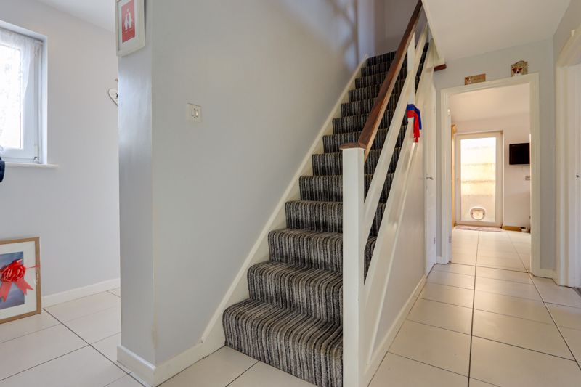
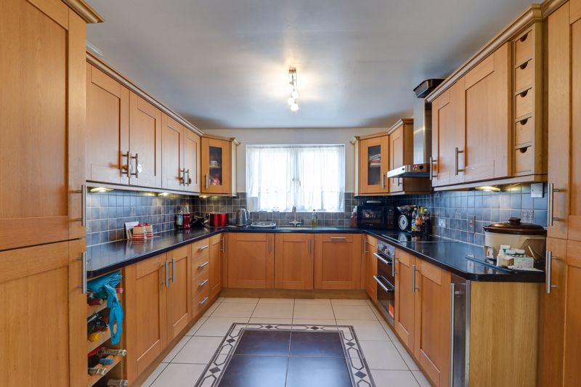
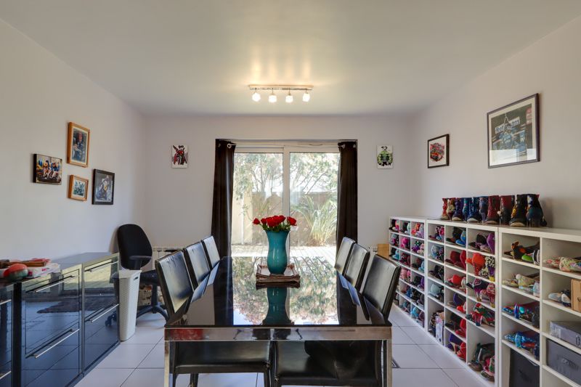
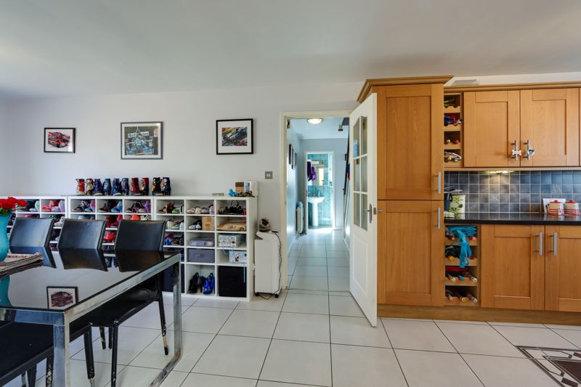
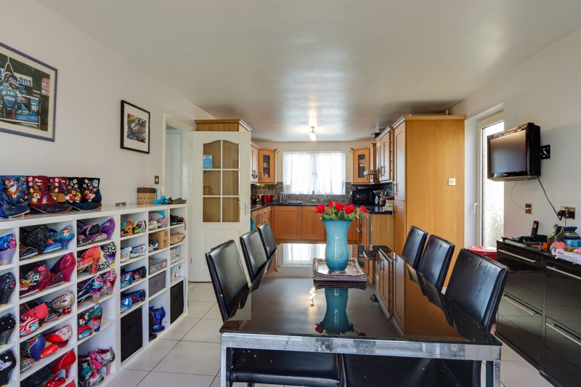
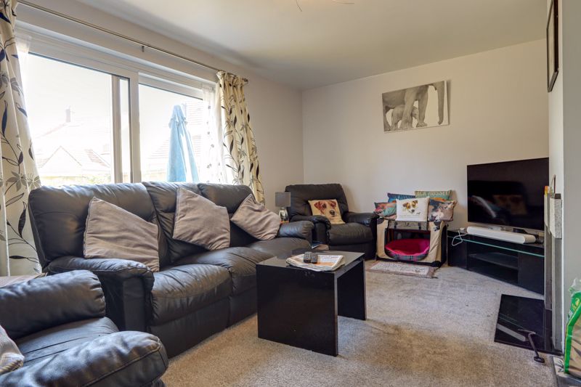
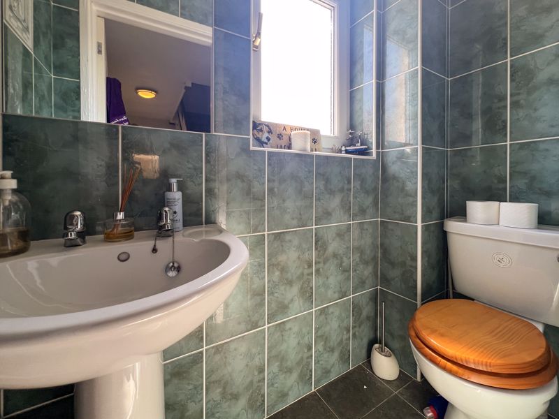
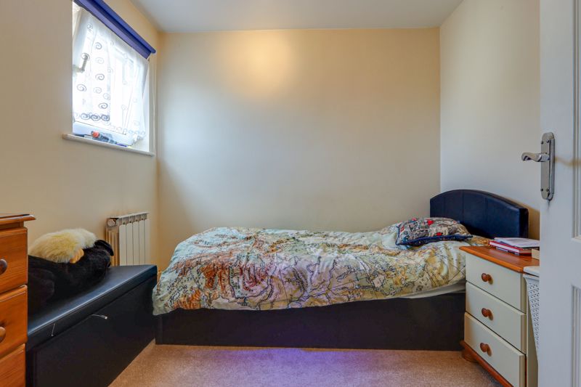
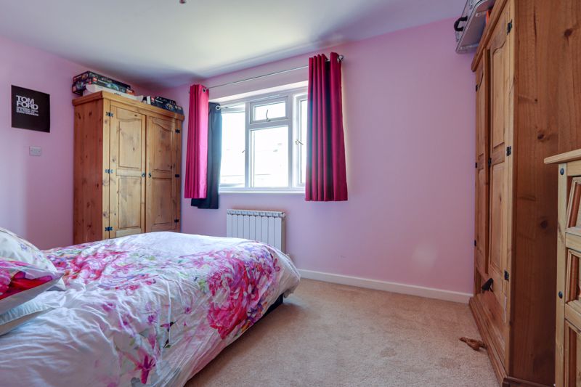
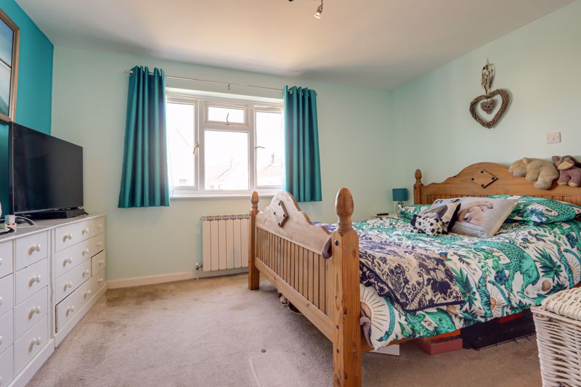
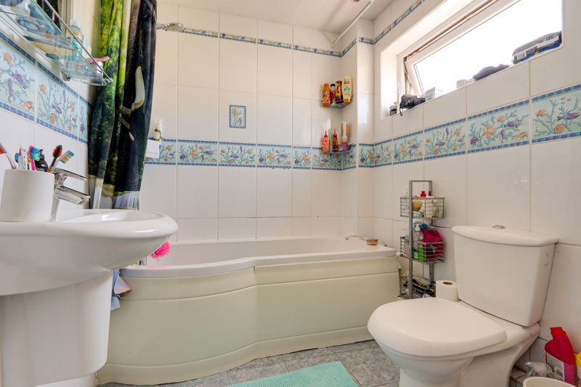
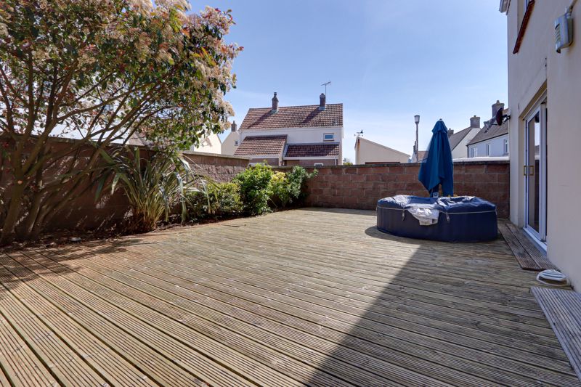
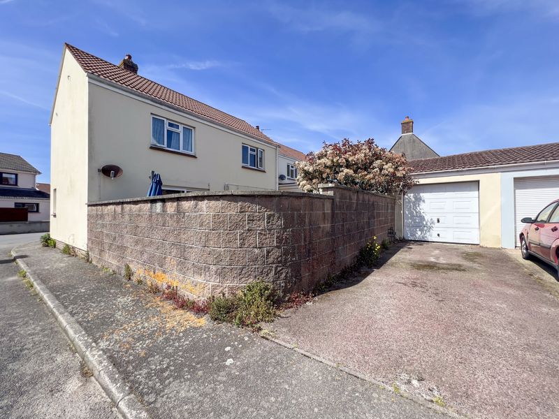
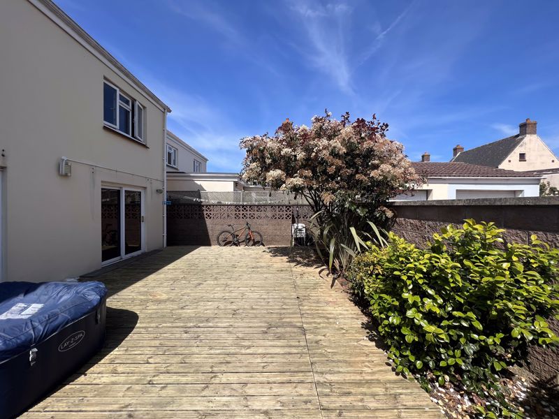
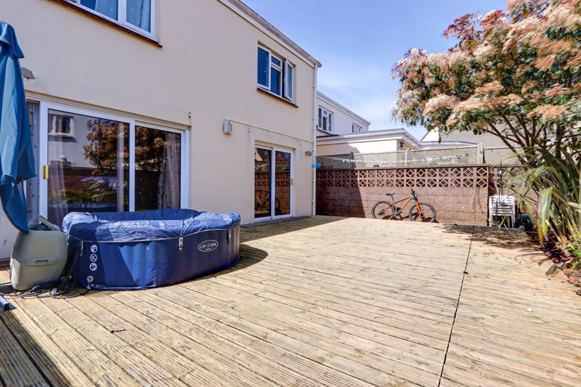

















 Mortgage Calculator
Mortgage Calculator
