St. Helier £520,000
- 3 bedrooms, 1 bathroom
- Lounge / diner
- Kitchen and utility room
- 2 double beds and 1 good size single
- Patio areas to the front and the rear
- Immaculately presented
- Short walk to town
- Large attic space
Situated just a short walk from the town centre is this cottage, tucked away from the main road offering peace and quiet and presented in good condition. The cottage which in brief offers a lounge / diner, separate kitchen, utility room and a family bathroom on the ground floor; upstairs there are three bedrooms, (two doubles and a good size single) and a large attic. This property was thermal boarded to the front and the rear and had a new roof in 2021. Externally there are patio seating areas to the front and the rear. This lovely cottage is perfect for a young family or someone trying to get on the property ladder. The accommodation is great as it is however there is 'scope to extent', to convert the attic and potentially add in a bathroom on the first floor (subject to the relevant permissions being sought). There is a parking space available for sale around the corner asking £40k which the buyer will need to make their own enquiries for.
Click to enlarge
 3
3  1
1  1
1



.jpg)
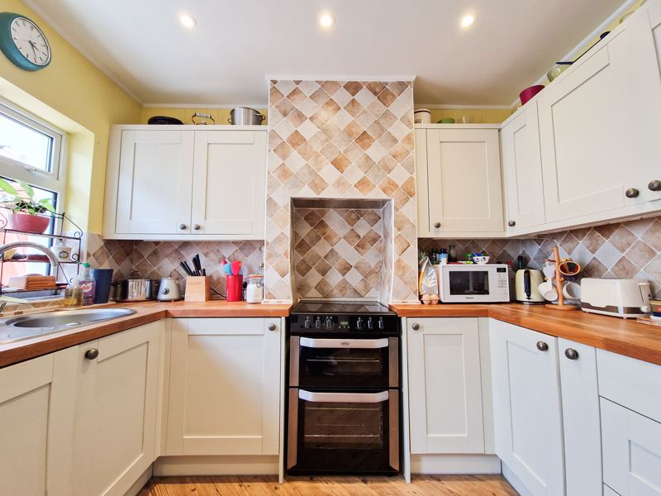
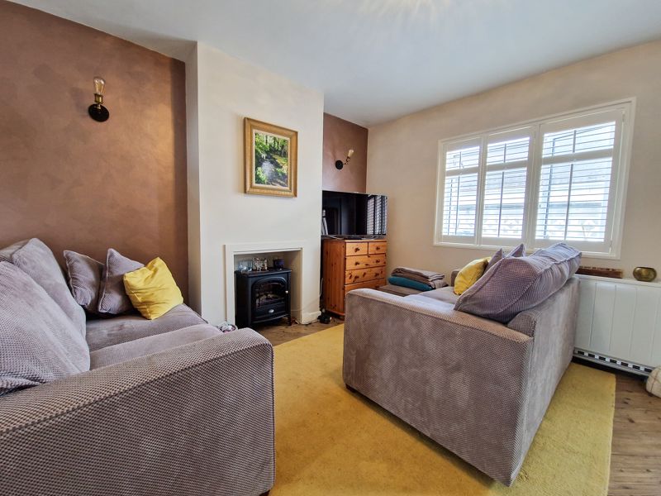
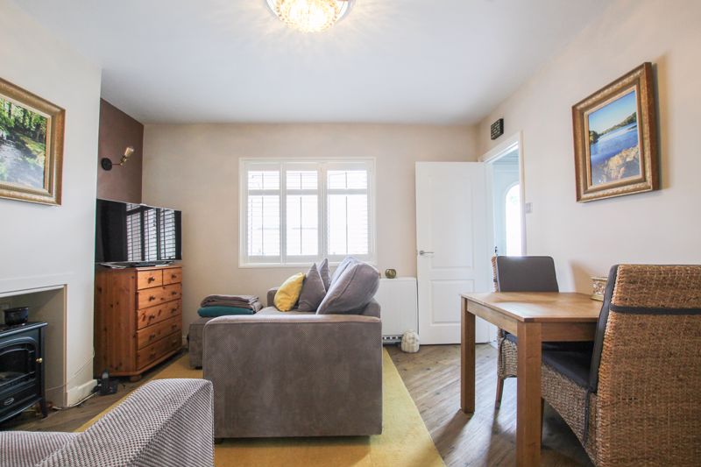
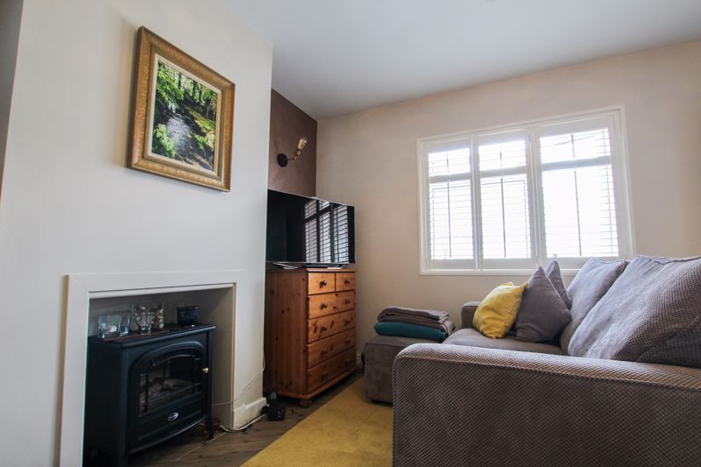
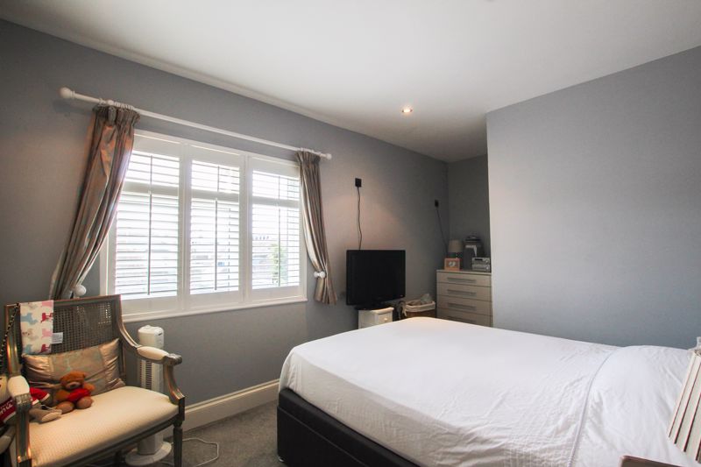
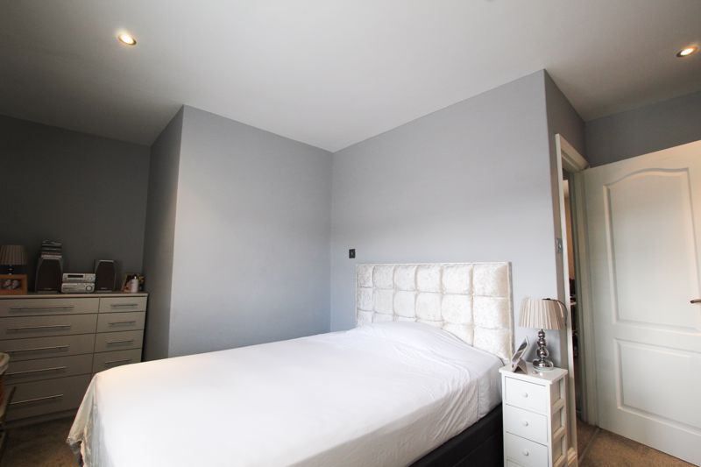
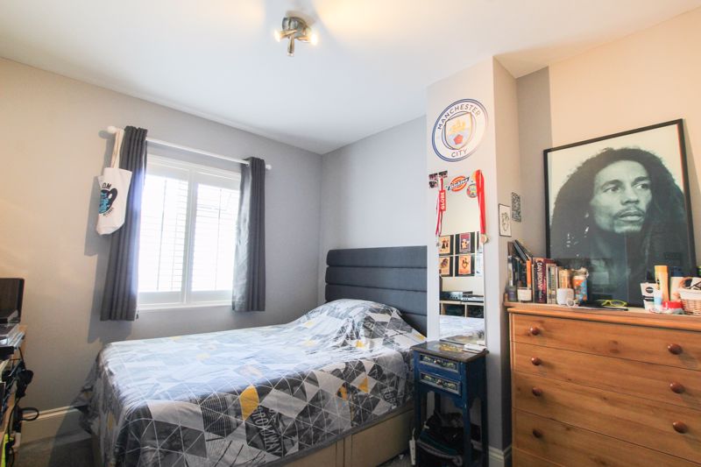
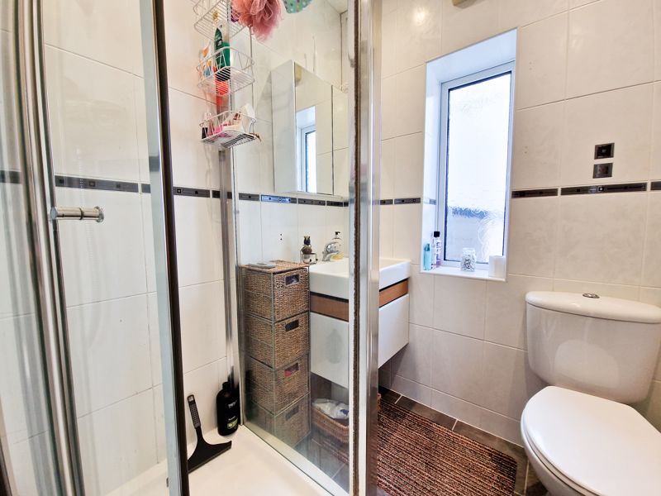
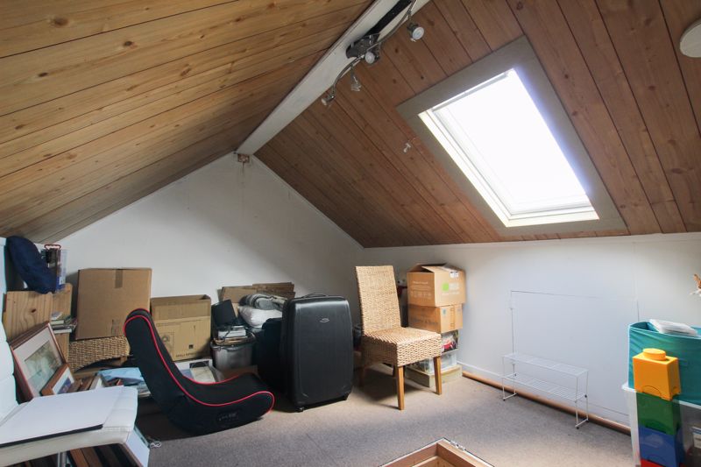
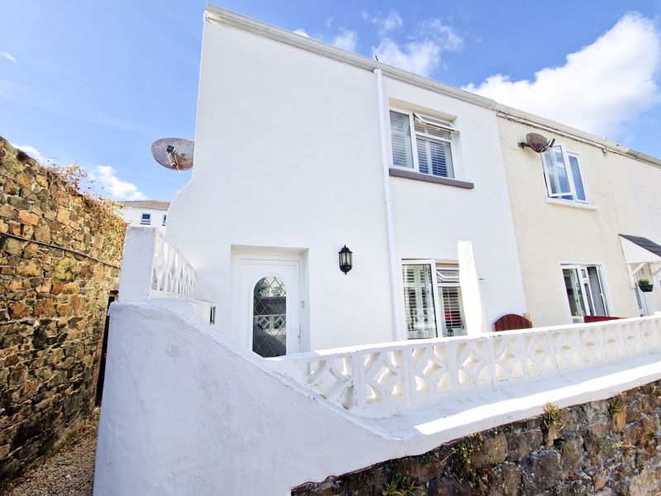
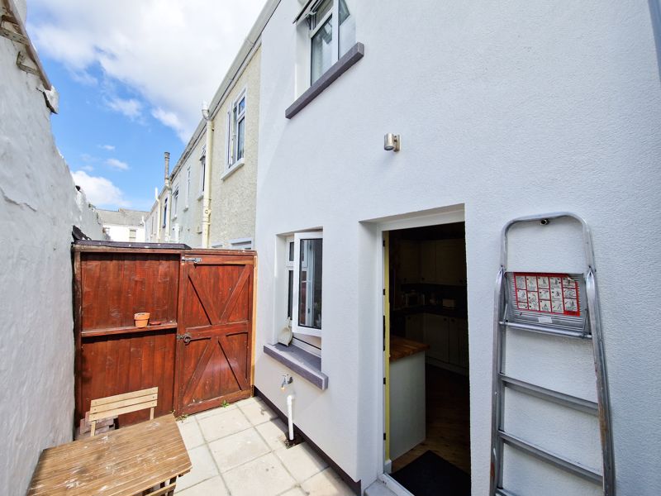

.jpg)











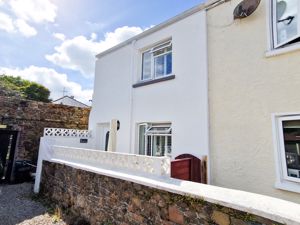

 Mortgage Calculator
Mortgage Calculator
