Grouville £1,165,950
- 3/4 bedrooms, 3 bathrooms
- Stunning living room with doors to the garden
- Fitted modern kitchen & utility room
- Snug or formal dining room
- Office (potentially bedroom 4)
- Great size attic space
- Low maintenance rear garden ideal for entertaining
- Parking for 5 plus cars & garage
- Located in the heart of Gorey Village
- Walk to the golf club, beach & village amenities
This stunning 3/4 bedroom home is located in the highly desirable area of Gorey. The property is in immaculate condition and offers a range of impressive features. The ground floor of the property includes a lovely lounge area, perfect for relaxation and entertaining guests. There is also a second reception room, providing additional living space for the family. The modern kitchen is equipped with high-quality appliances and features a large opening that connects it to the living room. The living room itself boasts bifolding doors that open onto the beautiful garden, allowing for seamless indoor-outdoor living. Additionally, there is a bathroom on the ground floor for convenience. Moving upstairs, you will find three spacious double bedrooms, offering plenty of room for the whole family. There are also two bathrooms on this level, ensuring there are no queues in the morning rush. A ladder type staircase leads up to a large attic space, providing ample storage or could be used as an additional room. Outside, the property boasts a stunning landscaped garden. The garden features a combination of paved and artificial turf areas, creating an attractive and low-maintenance outdoor space. There is also a hot tub, perfect for relaxing and enjoying the surrounding scenery. An external summer house has been transformed into a bar with seating and a counter, adding a unique and enjoyable feature to the garden. To the front of the property, there is parking available for approximately 5 cars, making it convenient for multiple vehicles. There is also a garage, providing additional storage space. Overall, this home offers luxurious living in a highly sought-after area and only a short stroll to the beach, village amenities and the Royal Jersey Golf Course. With its stunning features and beautifully maintained garden, this property is sure to impress.
Click to enlarge
 4
4  3
3  3
3



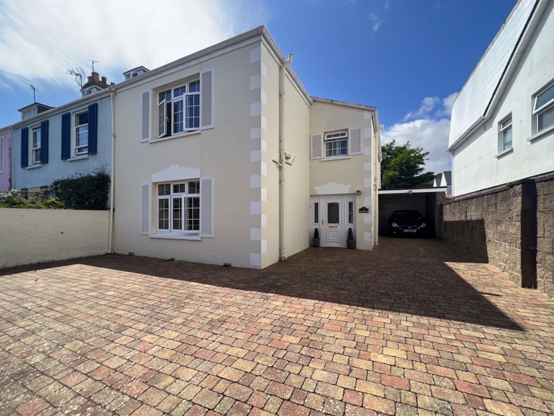





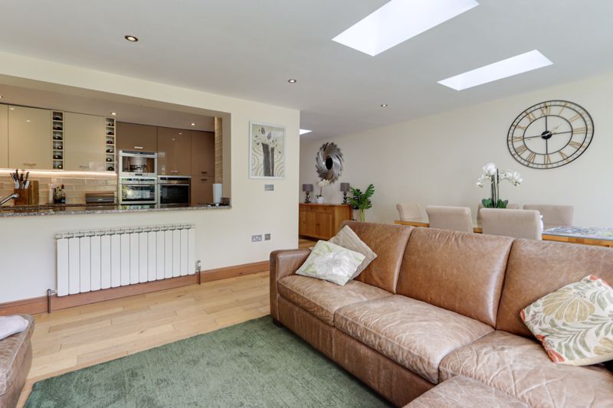








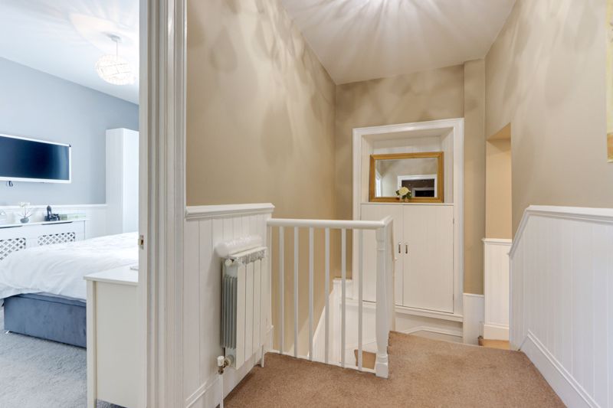
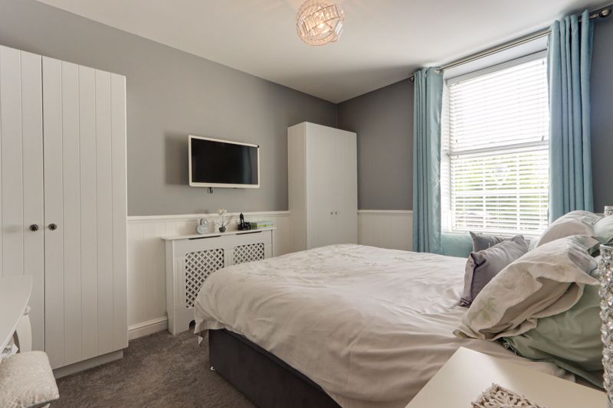
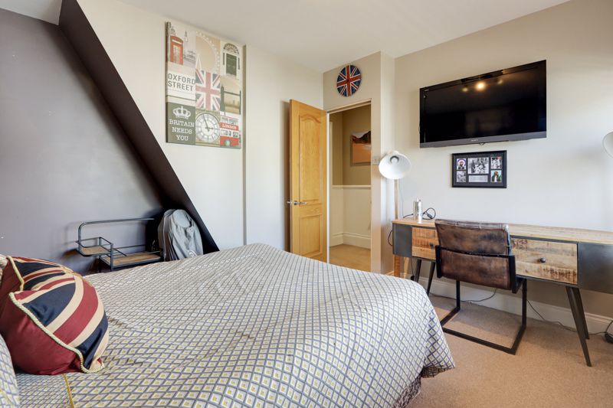


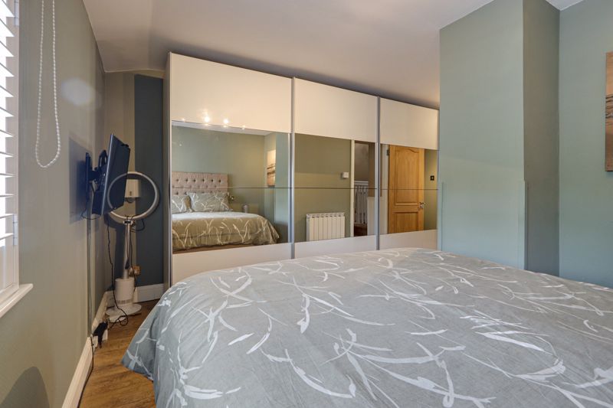
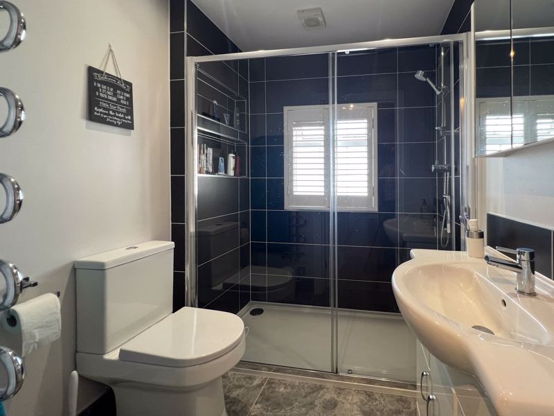
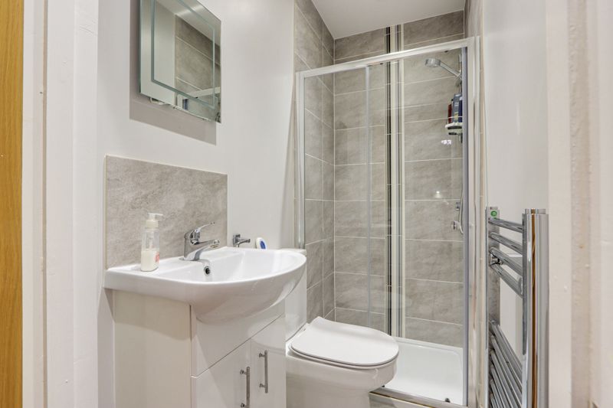
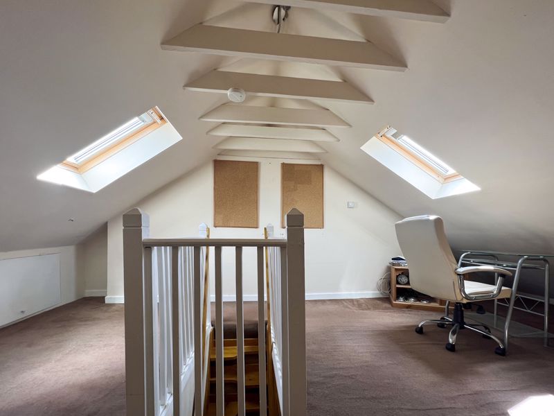
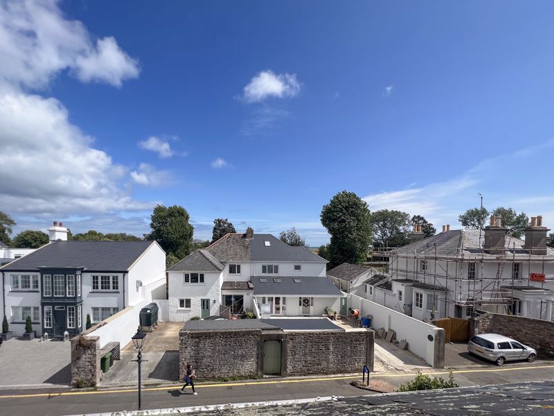

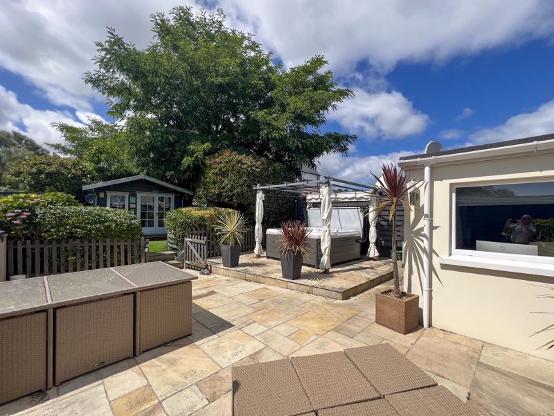

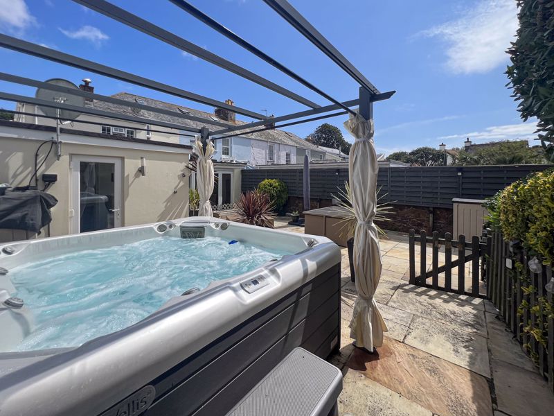
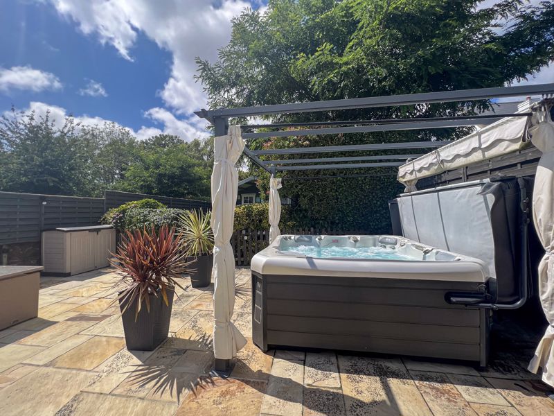
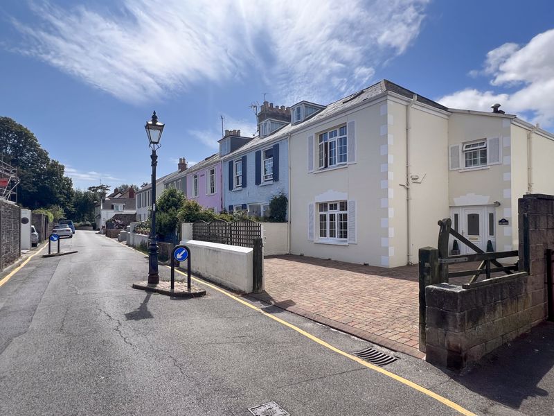
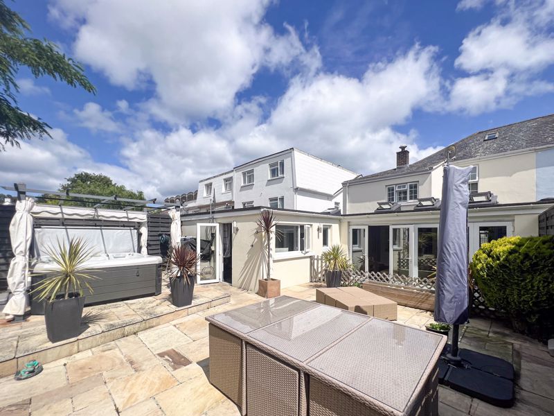

































 Mortgage Calculator
Mortgage Calculator
