St. Helier £835,000
- 3/4 bedrooms, 2 bathrooms
- Immaculately presented
- Study and utility room
- Lovely open plan kitchen / diner
- Lounge with multi fuel stove
- Secure low maintenance rear garden
- Parking for 4 cars plus garage
- Outskirts of St Helier
This 4-bedroom, 2-bathroom family home is a true gem, offering ample space and versatility for comfortable living. Conveniently located near St. Helier and schools, it promises a lifestyle of convenience and accessibility. As you step through the front door, you're greeted by a sense of openness and brightness, thanks to the well-designed layout. The ground floor features a generously sized kitchen/diner, perfect for culinary adventures and family gatherings. Adjacent to the kitchen is a spacious lounge area, boasting access to the garden and a cozy multi-fuel stove, ideal for chilly evenings. Additionally, there's a separate study/bedroom 4, providing a quiet space for work or relaxation, a utility room, and a convenient downstairs shower room, this area of the property has its own electric and water supply so could potentially be let out as a bedsit. Moving upstairs, you'll find two sizable double bedrooms, each equipped with fitted wardrobes for ample storage, plus a great size single bedroom and a well-appointed house bathroom completes the upper level, offering convenience and comfort for the whole family. Outside, the property continues to impress with its low-maintenance, secure garden at the rear, providing a private retreat for outdoor enjoyment. At the front, there's ample forecourt parking for up to 4 cars, along with a single garage, ensuring hassle-free parking and storage solutions. In summary, this spacious and versatile family home offers a fantastic opportunity to enjoy comfortable living!! Don't miss the chance to make this your dream home!
Click to enlarge
 4
4  2
2  2
2



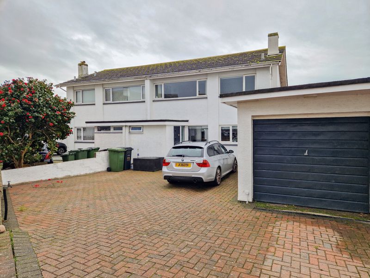
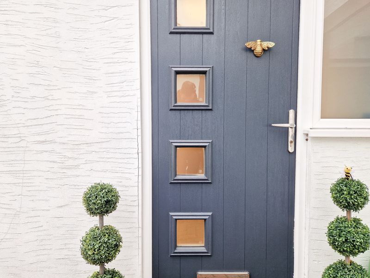
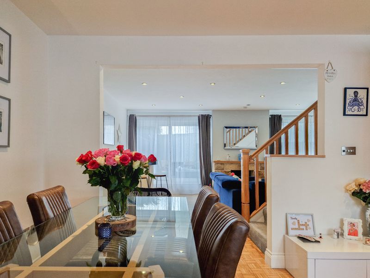
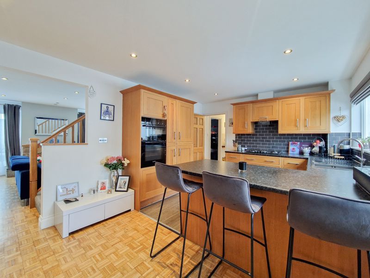
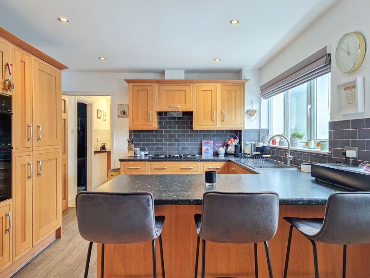
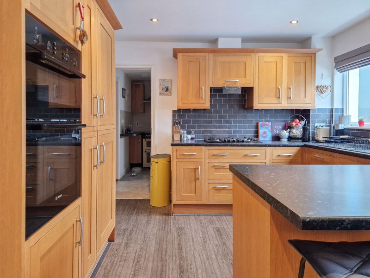
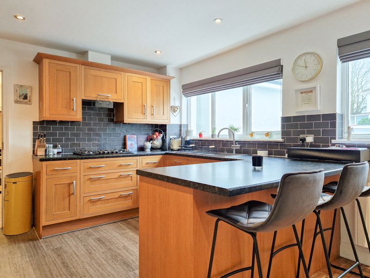



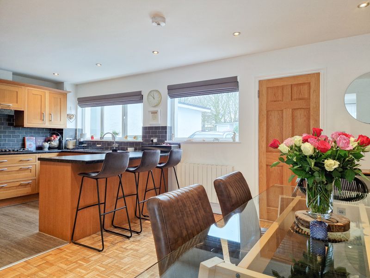
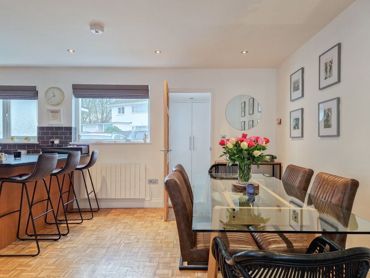
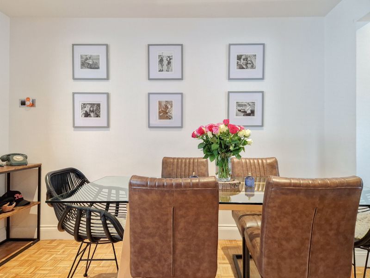

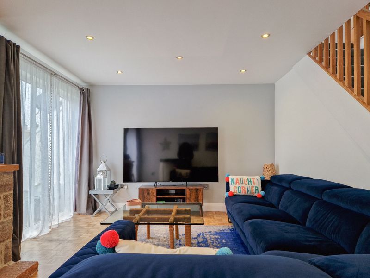
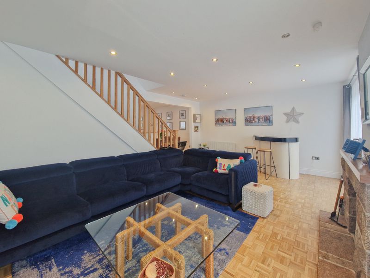
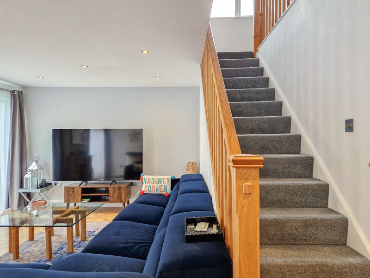
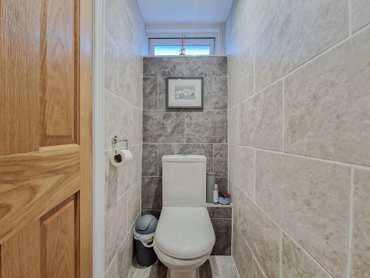
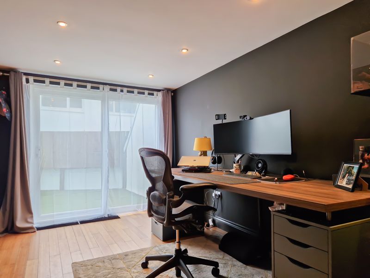
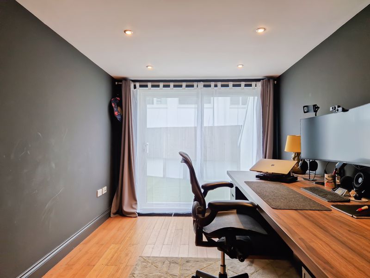
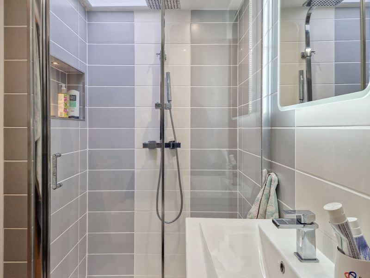
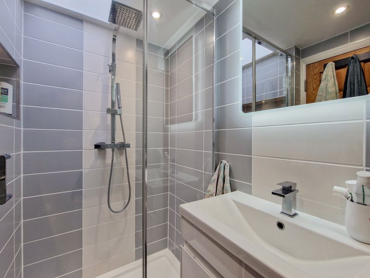
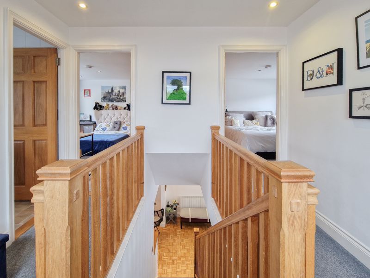
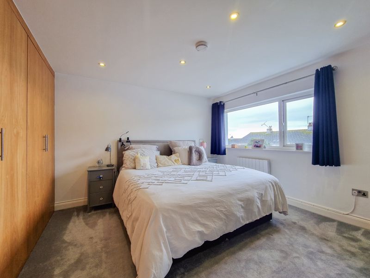

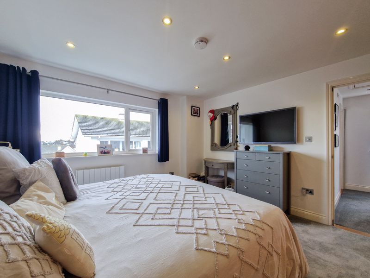

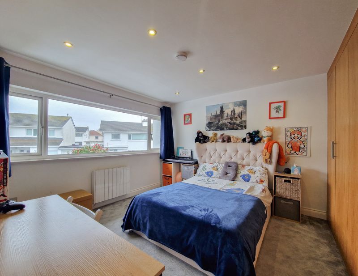

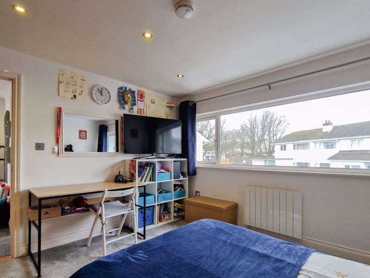
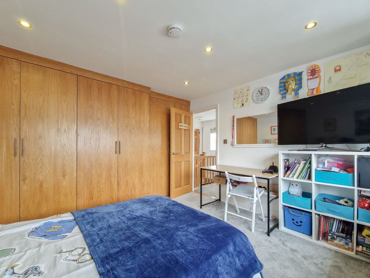

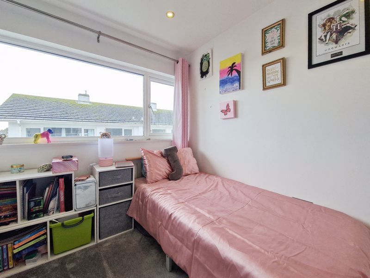



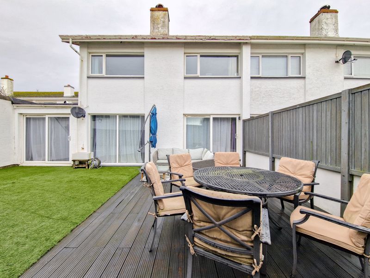







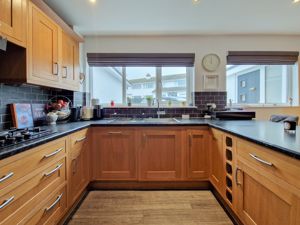
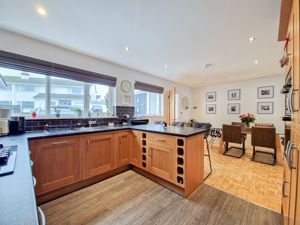
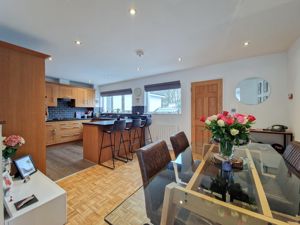



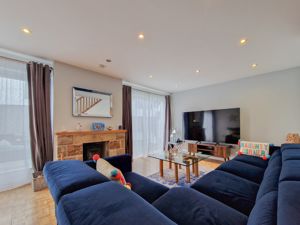










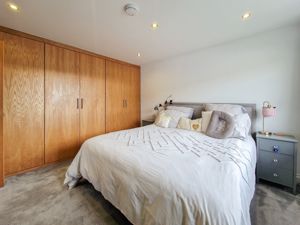

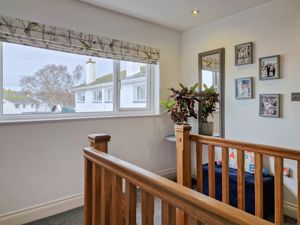

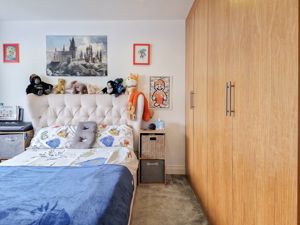


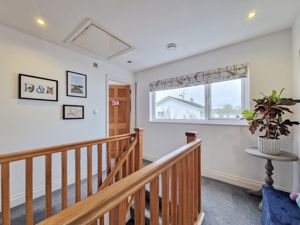

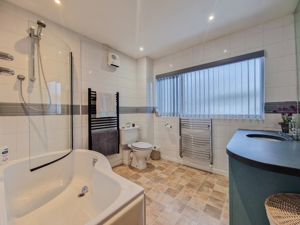
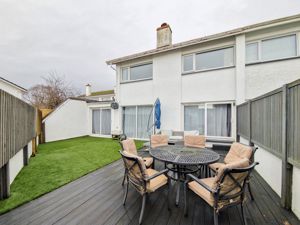
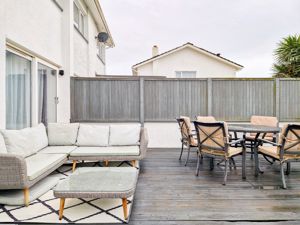


 Mortgage Calculator
Mortgage Calculator
