St Helier £1,495,000
- 4 bedrooms, 3 bathrooms
- Versatile accommodation
- Potential two generation home
- Large kitchen / diner
- Lounge with open fire
- All the bedrooms are doubles
- Great size mature front garden
- Rear paved garden perfect for summer nights
- Single garage plus tandem parking for 4 cars
- Situated on the outskirts of St Helier
Situated in an elevated position, this expansive detached residence boasts captivating far-reaching sea views. Offering exceptional versatility, the ground floor features a welcoming entrance hall leading to a spacious kitchen/diner, an inviting lounge with a fireplace, and three additional reception rooms adaptable for various purposes such as a study, dining area, or family room/playroom. Providing added convenience, two cloakrooms are also available on this level. Ascending to the first floor, a galleried landing opens onto a south-facing terrace, providing an ideal retreat to enjoy the picturesque vistas. Accommodation on this floor comprises four double bedrooms and three bathrooms, ensuring ample space and comfort for residents and guests alike. Externally, the property boasts a beautiful front garden with lawn and mature shrubbery, while the rear garden features paving for outdoor relaxation and entertainment. Completing this distinguished residence is a single garage and parking for 3/4 cars in tandem, offering practicality and convenience for discerning homeowners. Situated on the outskirts of St Helier this sizable home is perfect for a growing family or potentially a two generation home.
Click to enlarge
 4
4  3
3  4
4





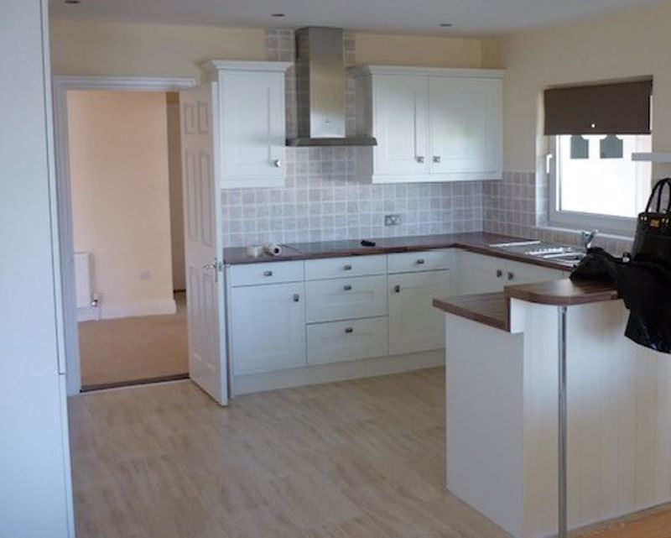
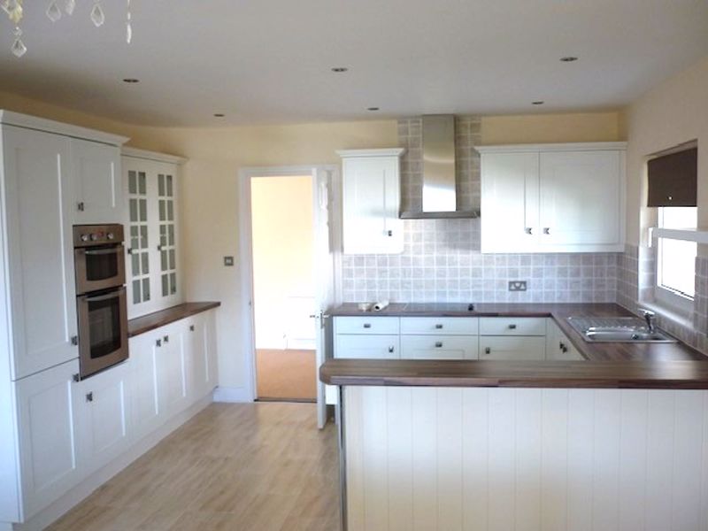
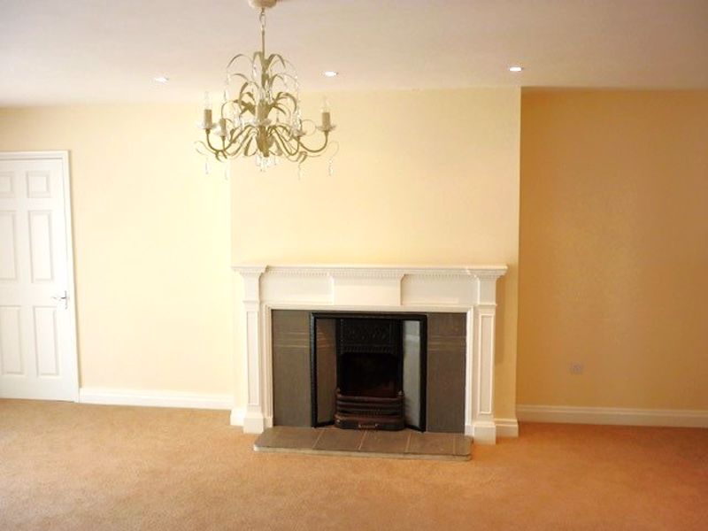
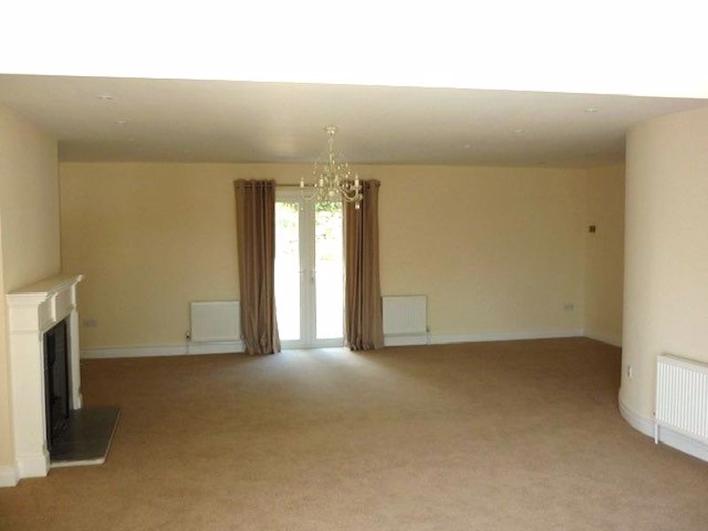
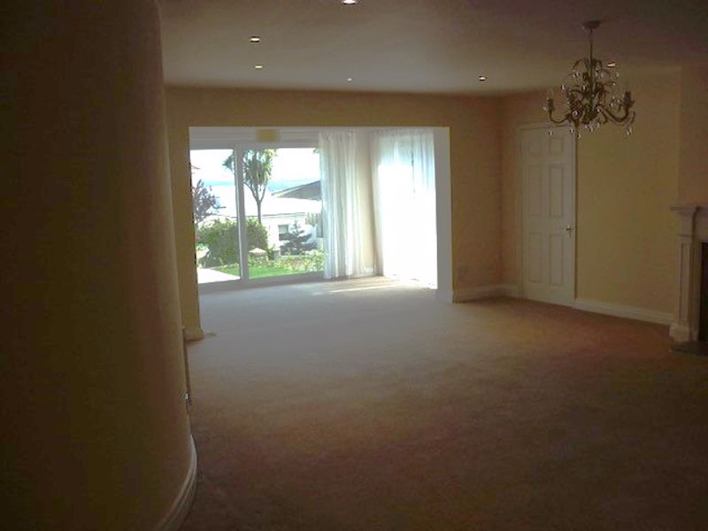
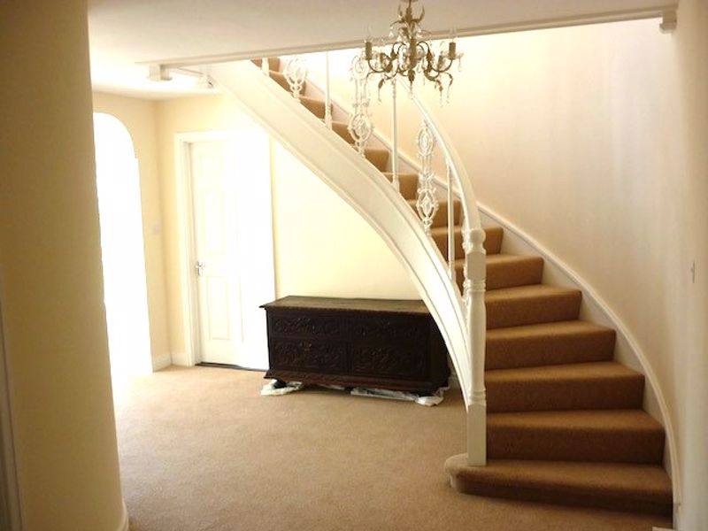
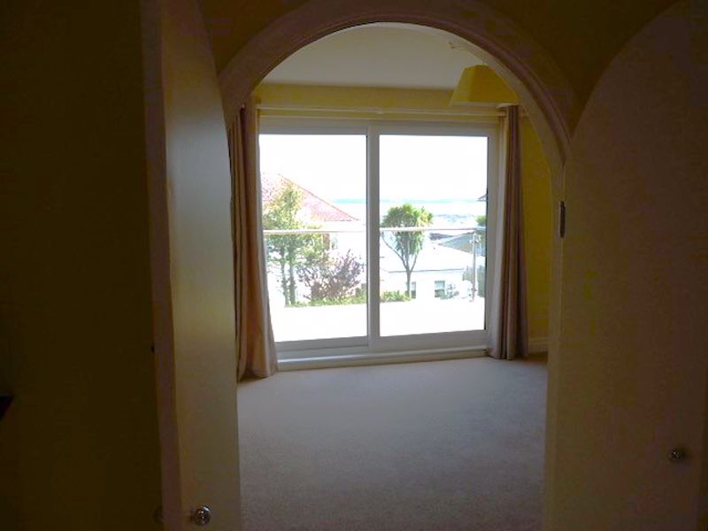
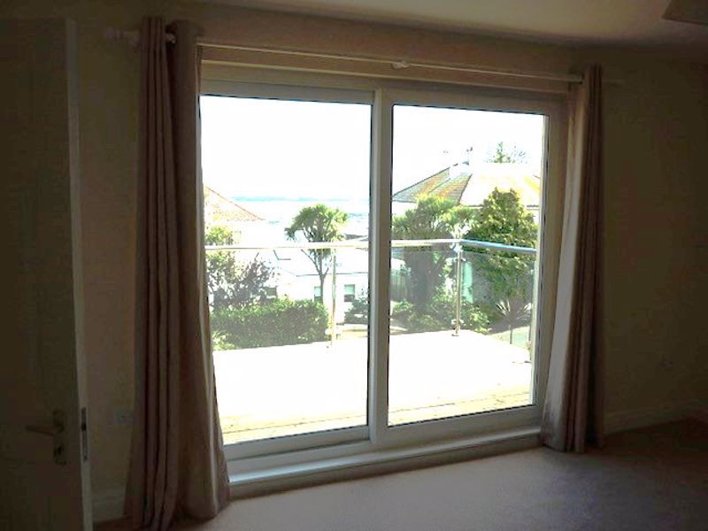
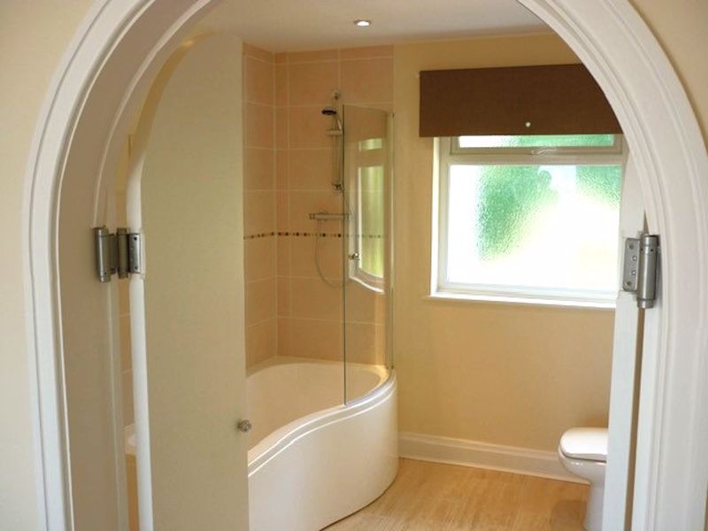
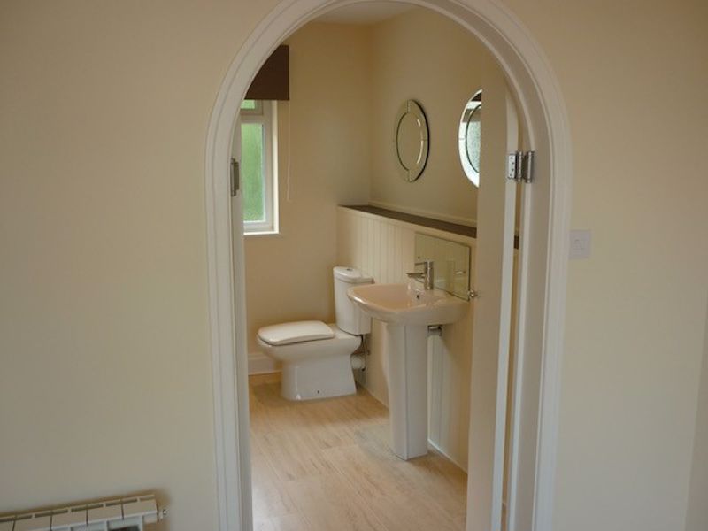



















 Mortgage Calculator
Mortgage Calculator
