St. Saviour £825,000
- 4 bedrooms, 2 bathrooms
- Ideal family home with separate Annex
- Lovely size lounge/diner
- Modern newly fitted kitchen
- Sun room and Utility space
- Enclosed rear garden
- Large driveway parking
- Short drive to town
- Just move in - Immaculately presented
This property is a great option for those seeking a versatile living space. The main house boasts a modern and spacious lounge/diner and up to the modern well equipped kitchen. The kitchen is also modern and well-equipped with a utility room and cloakroom nearby. Upstairs, there are three double bedrooms and a bathroom, providing ample space for a family or guests. The separate annex is a great feature, offering a private living space for guests or even as a source of additional income. It boasts a double bedroom, bathroom, and an open plan lounge and kitchen area. Externally there is lawned garden which has a patio seating area to the rear and to the front there is off road parking for approximately 4 cars. Overall, this is a great for those looking for a flexible and adaptable living space, situated within a cul-de-sac location and within walking distance to the local shops, this family home is definitely worth having a look at.
Click to enlarge
 4
4  2
2  3
3



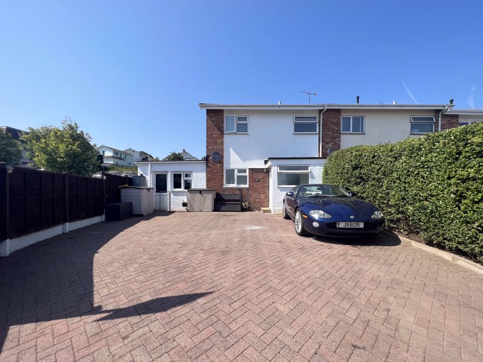
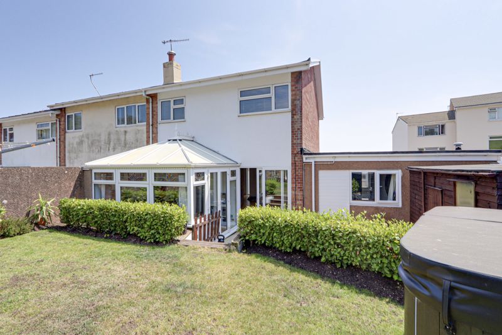
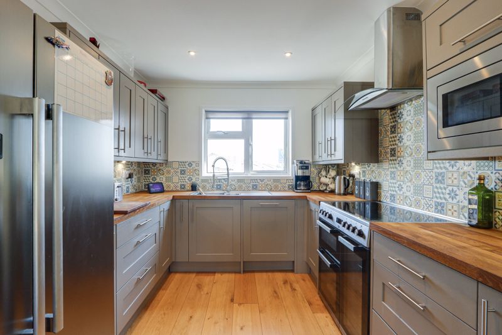

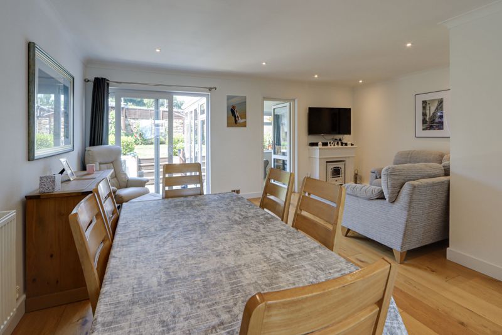
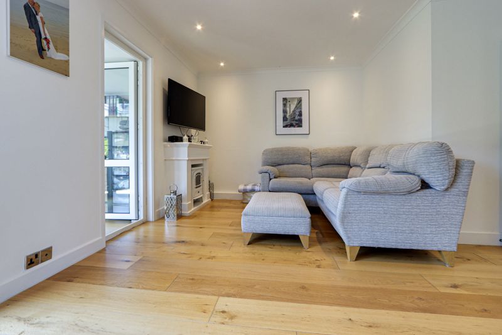
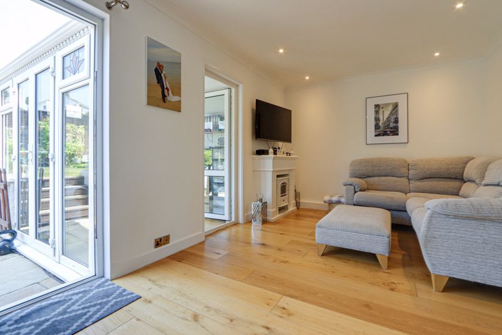
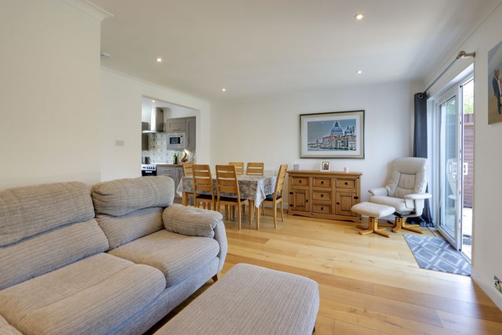
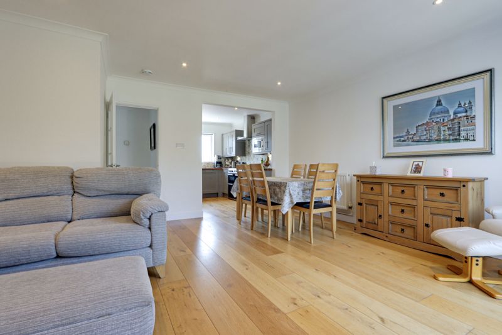
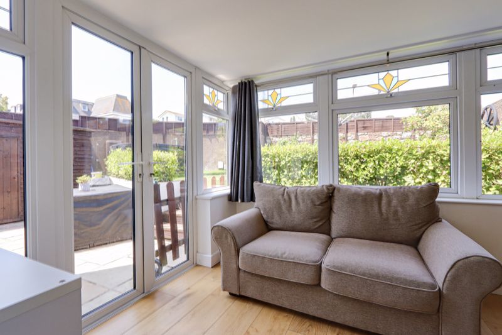
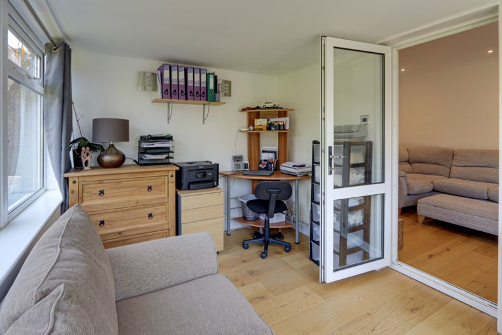

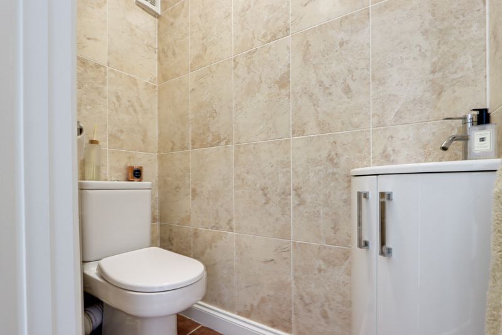

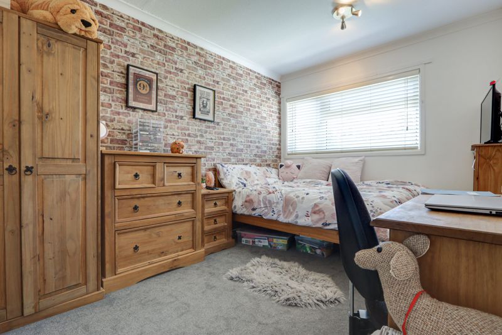
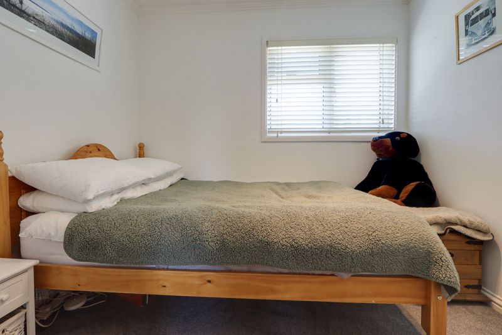
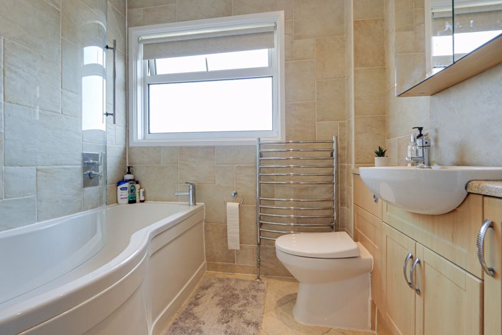
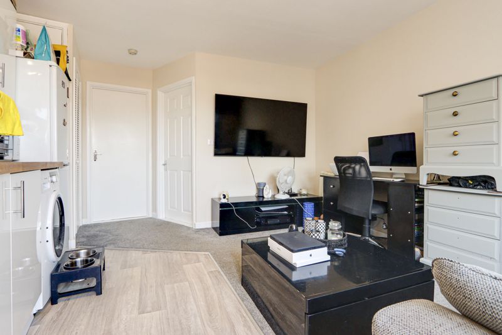
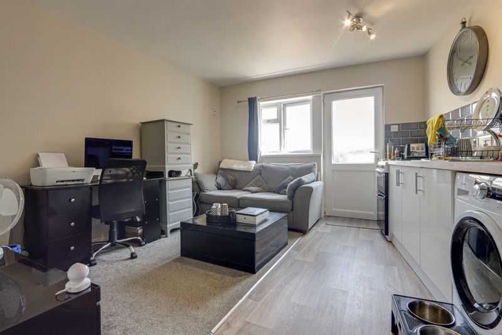

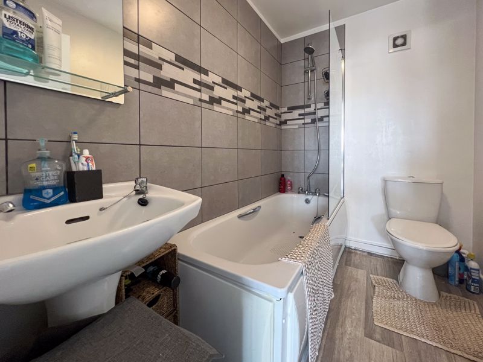
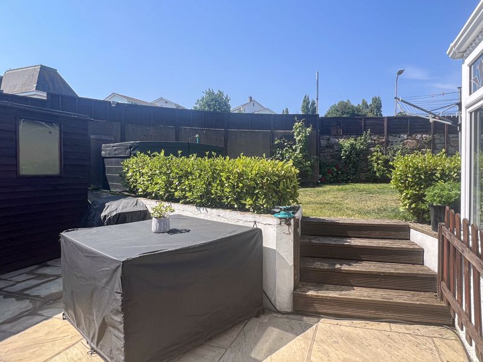
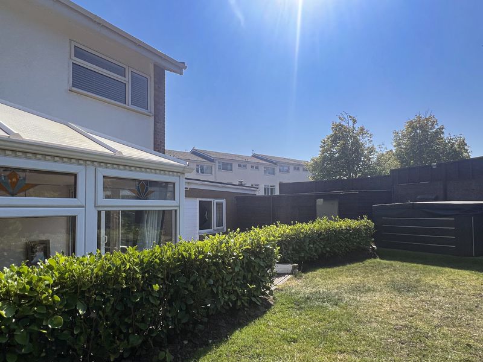



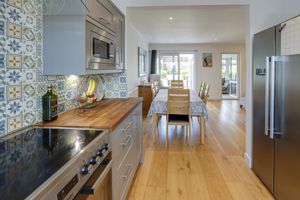







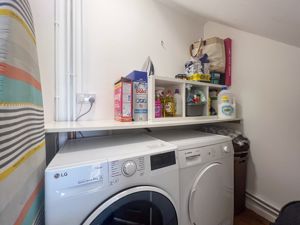

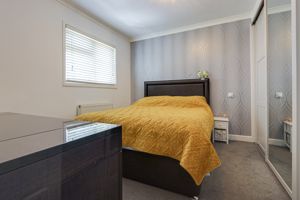





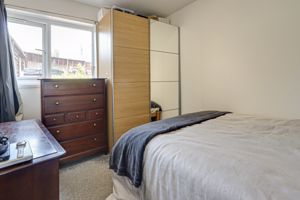




 Mortgage Calculator
Mortgage Calculator
