Entrance Hall
Laid to grey carpet, radiator with cover over, fitted cloakroom cupboard, ornate coving
Cloakroom
Fitted with a two piece suite which in brief offers a low level wc, pedestal wash hand basin, radiator, towel rail, dado rail, double glazed window , laid to grey carpet , mirrored cabinet , wall mounted mirror
Lounge/ Diner
Close fit grey carpet, chandelier light along with wall mounted up lights, feature electric fireplace, built in shelving, wall mounted radiator, double glazed window and french doors to patio and full length curtains
Kitchen
Fitted with a matching range of base and eye level units with work top space over , stainless steel sink unit with single drainer and mixer tap , integrated NEFF dishwasher, freestanding LIEBHERR fridge / freezer, eye level electric HOOVER fitted double oven, NEFF 4 ring electric hob with extractor over, CANDY washer/ dryer, tiled flooring , boiler cupboard housing the new electric boiler, 5 bulb ceiling light .double glazed window.
Bedroom 1
Close fit blue carpet, built in wardrobes, pendent light, double glazed sash windows with full length curtains and blinds, wall mounted radiator
Bedroom 2
Close fit blue carpet, built in wardrobes, pendent light, double glazed sash windows with full length curtains and blinds, wall mounted radiator
Bathroom
Fitted with a 3 piece suite which includes walk in shower with glass shower screen and shower over, WC and pedestal hand basin, tiled throughout, electric towel rail, wall mounted radiator, double glazed window and blind, ceiling and wall mounted lights
Externally
Private south facing patio, communal gardens with swimming pool and barbecue area
Parking
Allocated parking for two cars
Services
£450 per quater which covers internal lighting, gardening, pool maintenance, building insurance foncier rates and sinking fund.
 2
2  1
1  1
1



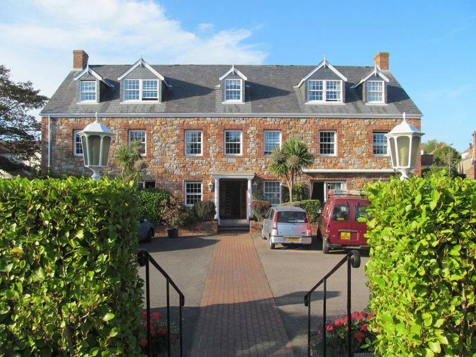
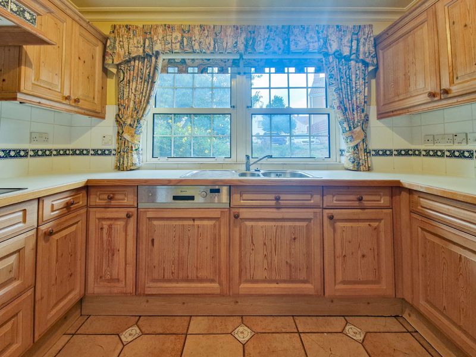
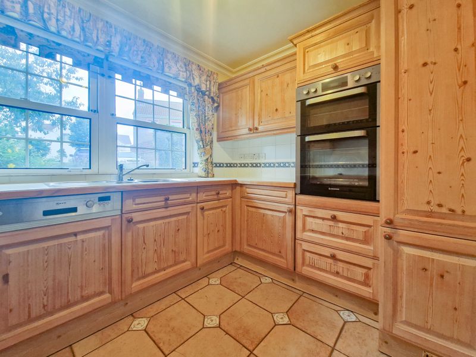
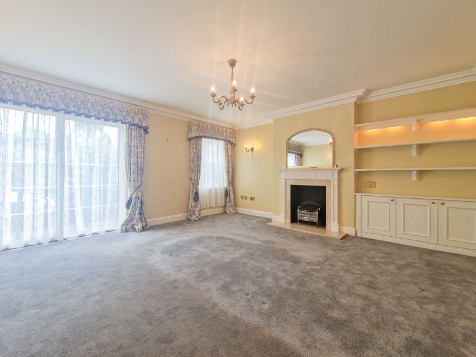
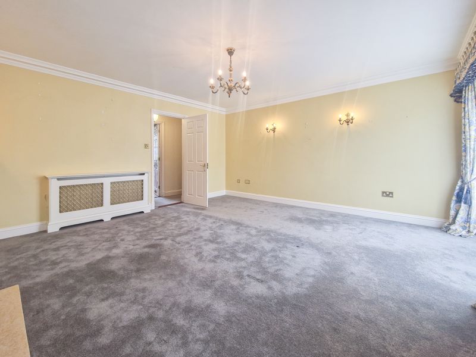
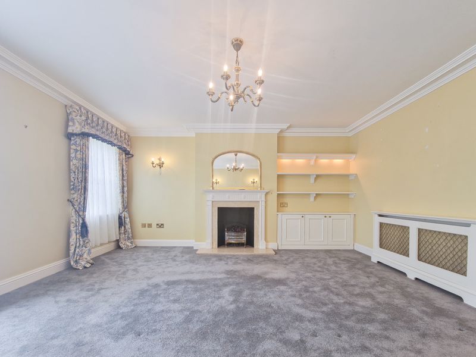
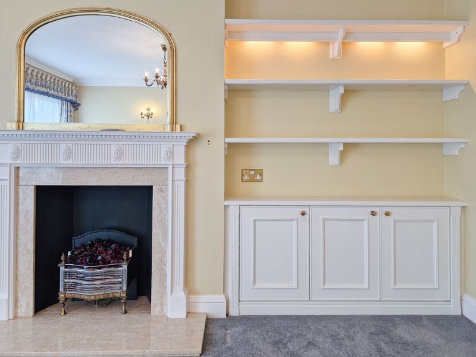
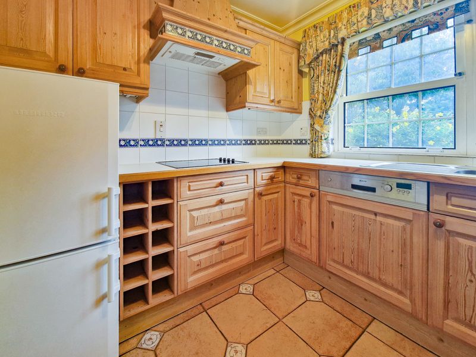
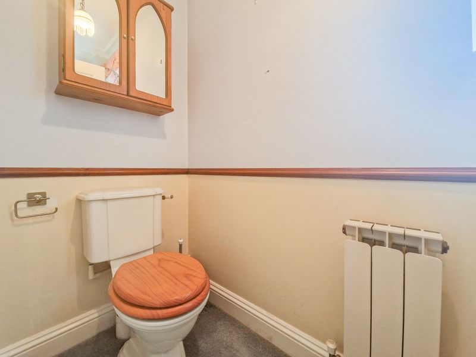
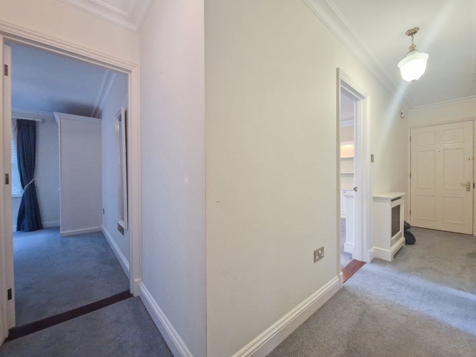
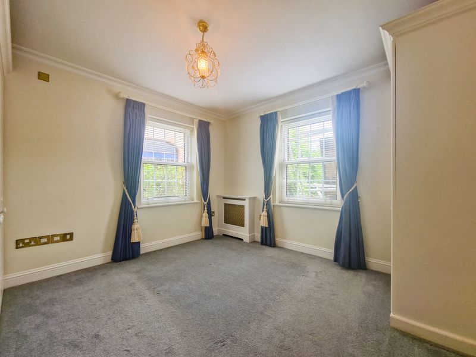
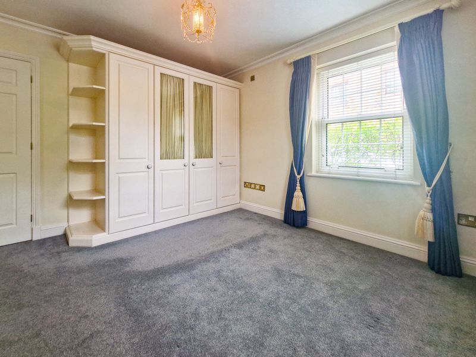
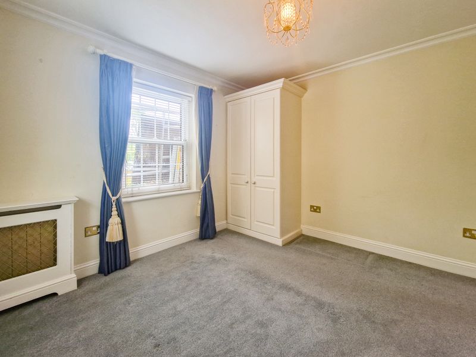
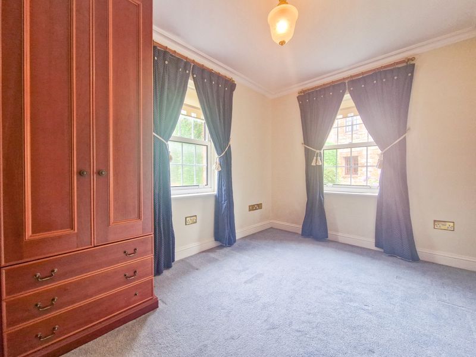
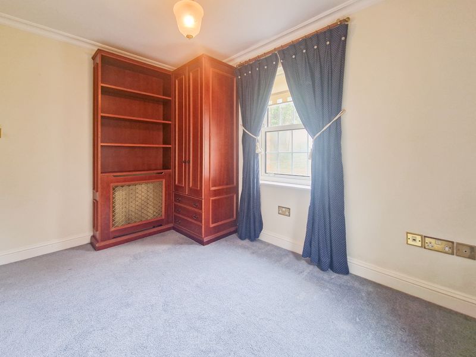
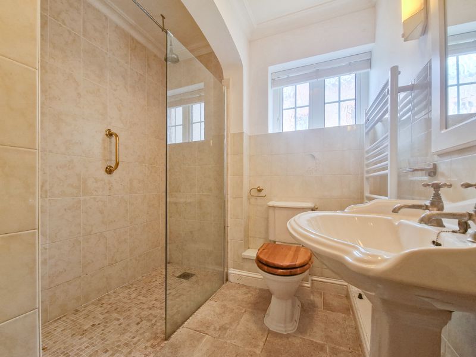
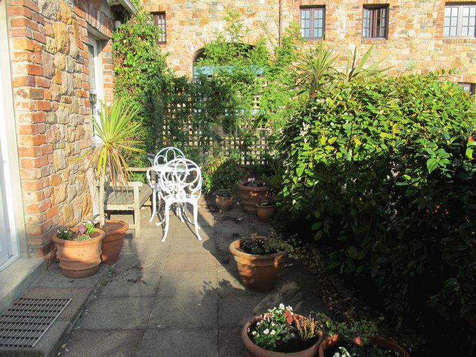
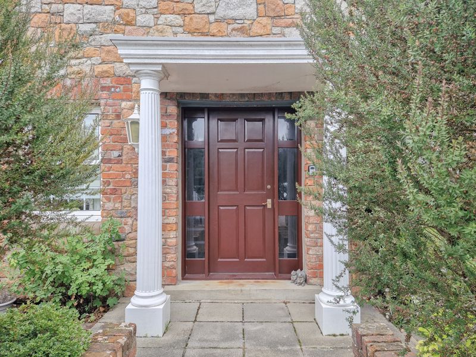
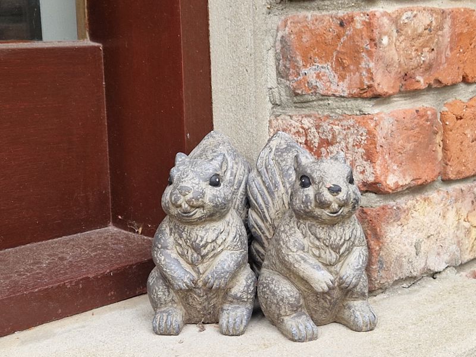
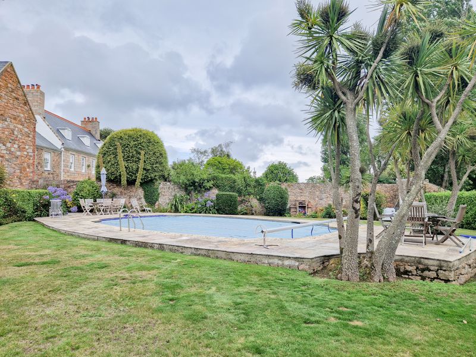
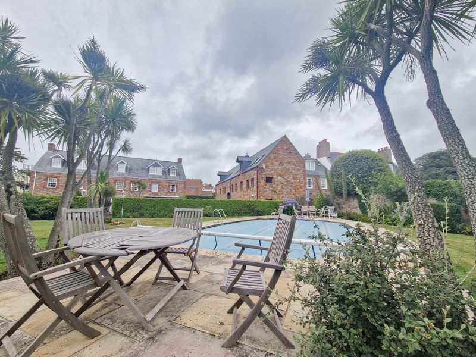
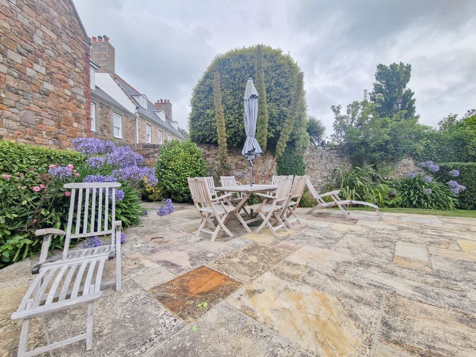























 Mortgage Calculator
Mortgage Calculator
