St. Saviour £1,195,000
- 5-bedrooms, 4-bathrooms including 3 en-suite
- Large lounge/diner with wood burning stove
- Snug/playroom
- South facing patio & garden
- Additional communal gardens ideal for quiet relaxation
- Gated community
- Immaculate throughout
- Close proximity to a host of major schools and colleges
COMING SOON
This impressive 5-bedroom, 4-bathroom townhouse style property is situated within the prestigious Belvedere development and provides generous living and sleeping accommodation ideal for a growing family. Meticulously maintained by the current owners, the property provides a highly desirable low maintenance lifestyle both internally and externally.
Presented in show home condition the property is also conveniently located just a short walk from St Michael's School as well as being only a 5-minute drive to a number of local primary and secondary schools/colleges. In addition the property benefits from three allocated parking spaces including one in the secure underground parking area where you will also find a host of visitor spaces ideal for visiting family and friends.
Early viewing is highly recommended to fully appreciate the quality and charm this home exudes. If you seek a low-maintenance 5-bedroom residence and wish to eliminate the hassle of extended school runs and/or a lengthy commute to the town centre this property is a perfect fit.
Click to enlarge
| Name | Location | Type | Distance |
|---|---|---|---|
 5
5  4
4  2
2



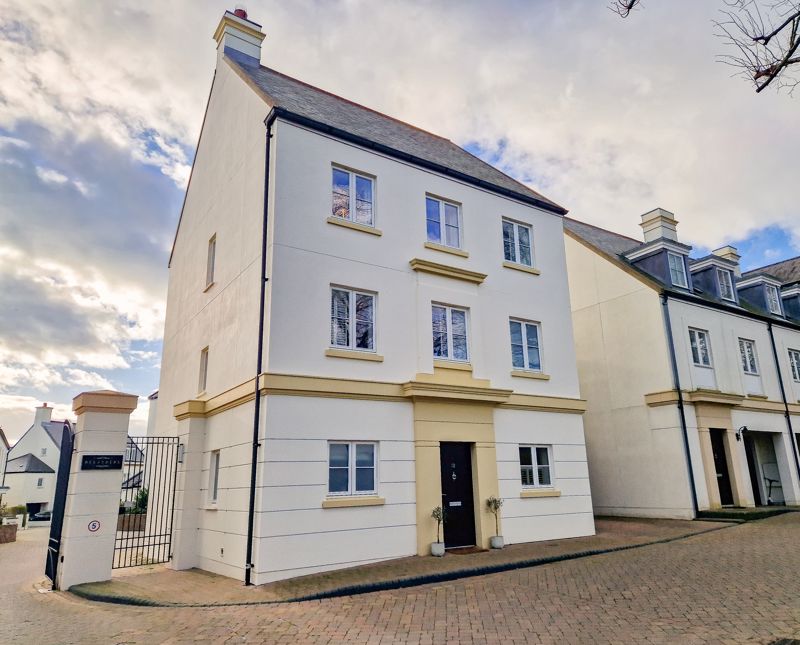
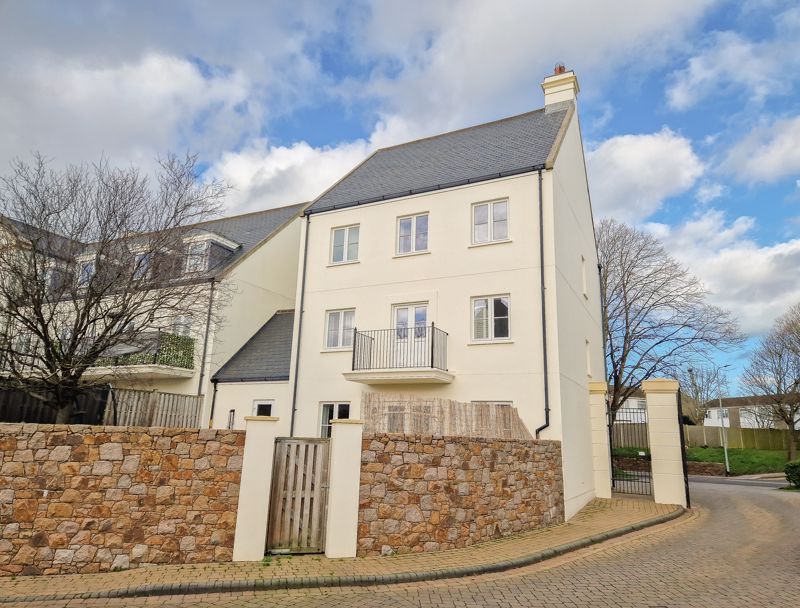
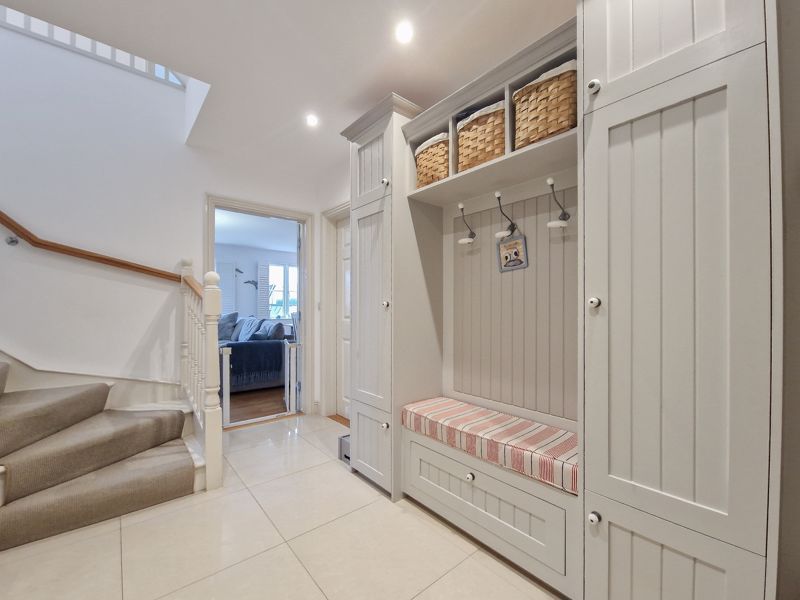
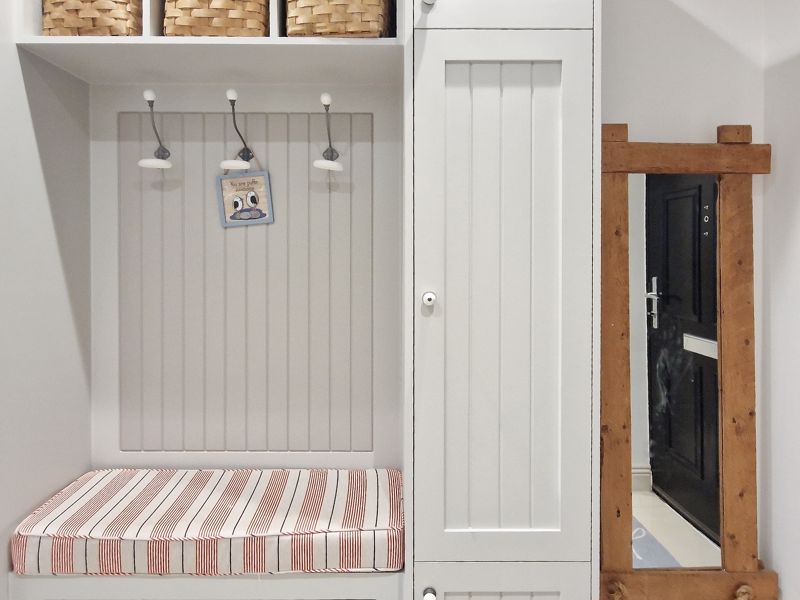
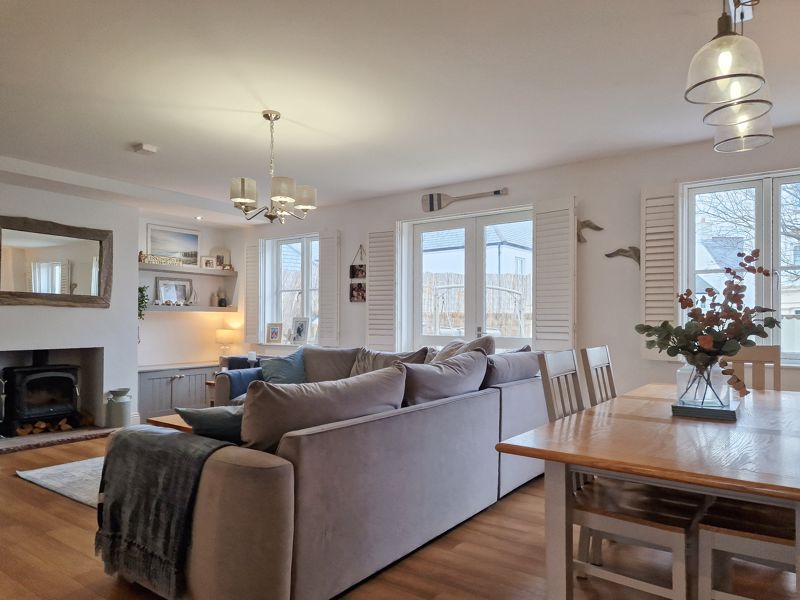
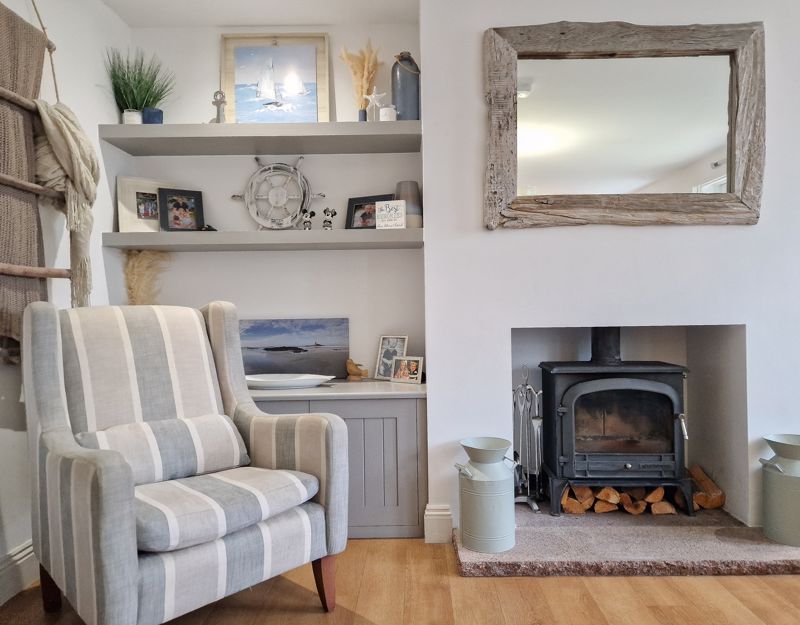
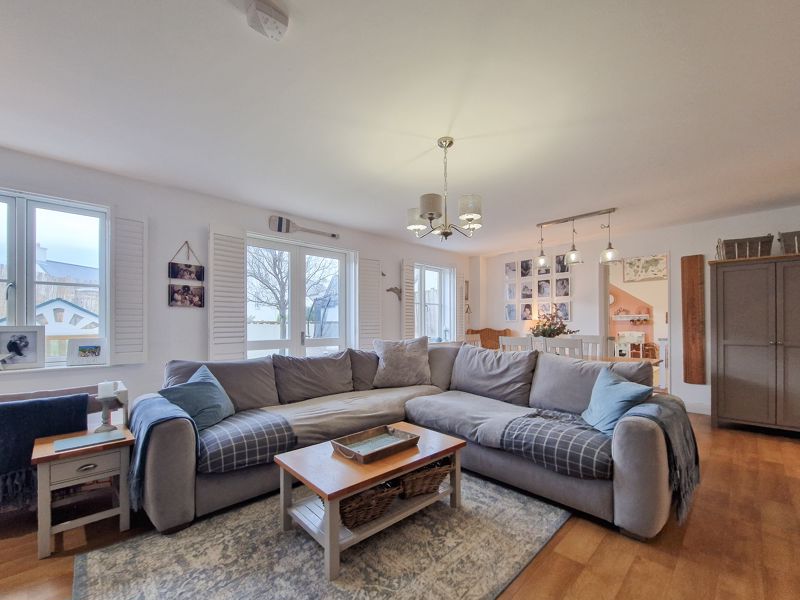
.jpg)
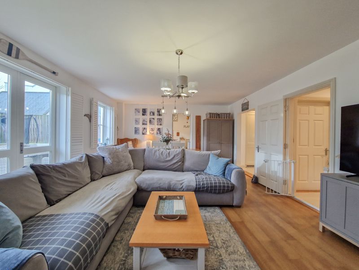
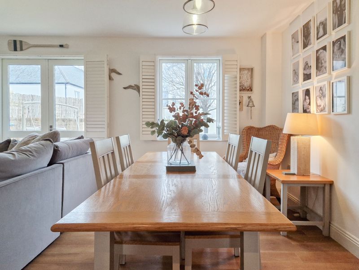
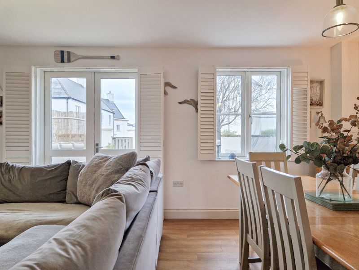
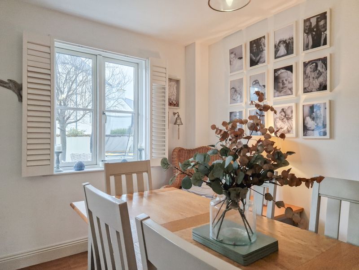
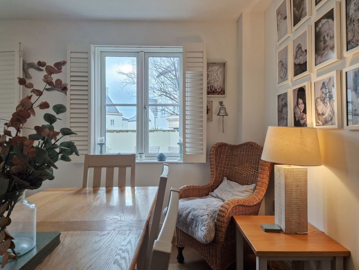
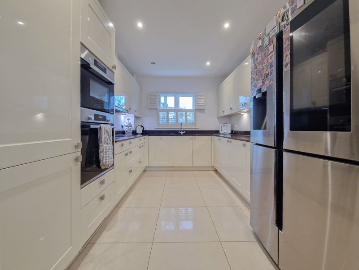
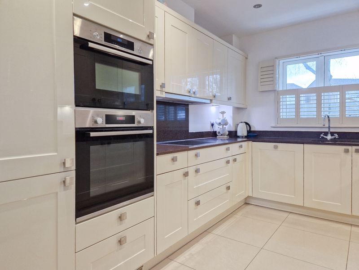
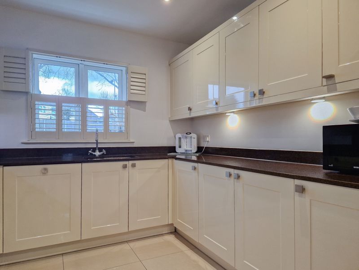
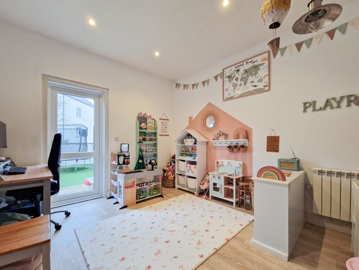
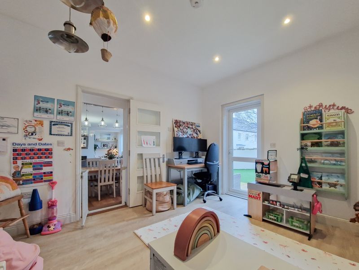
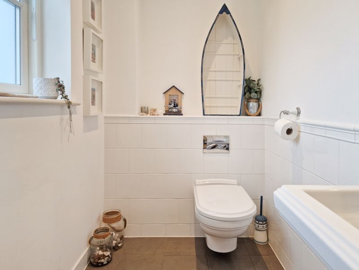
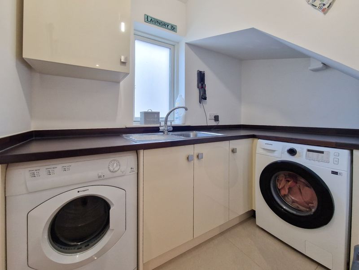
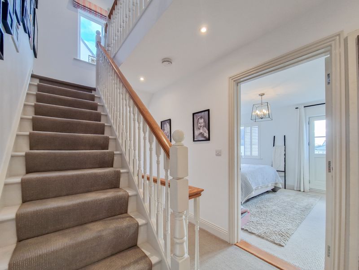
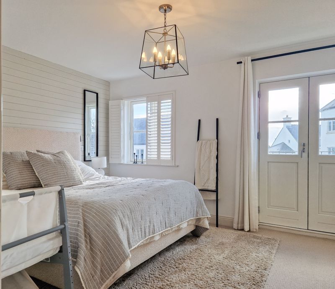
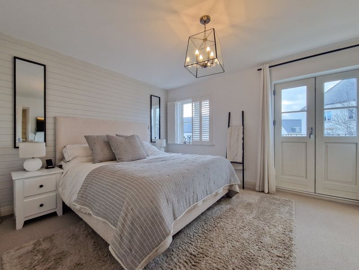
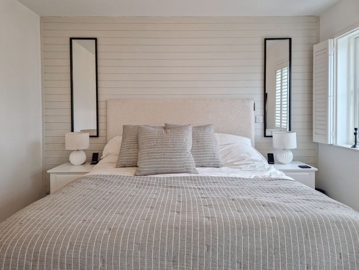
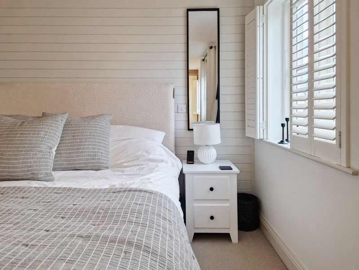
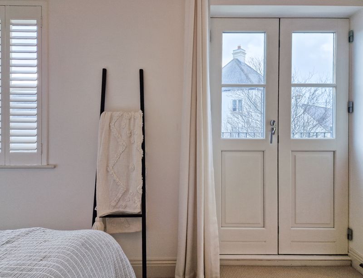
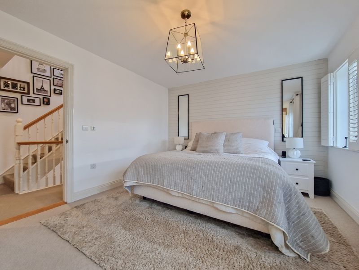
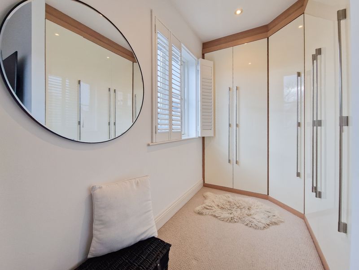
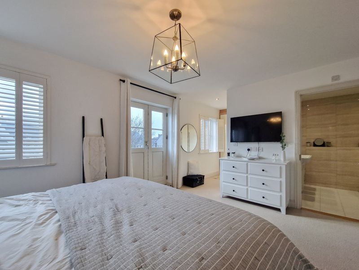
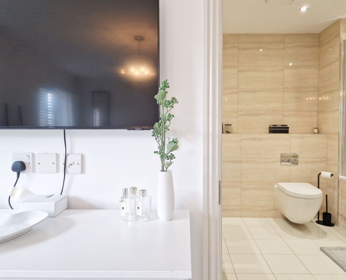
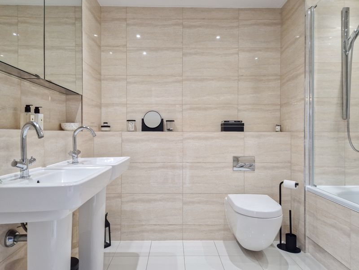
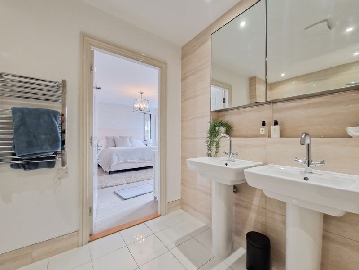
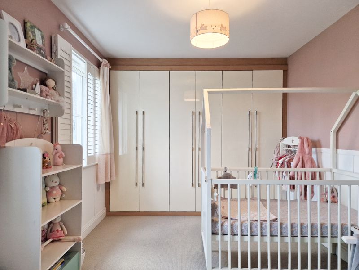
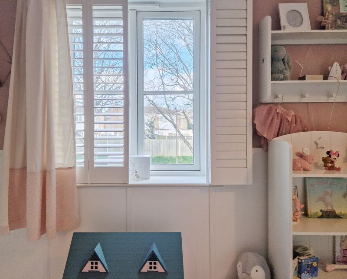
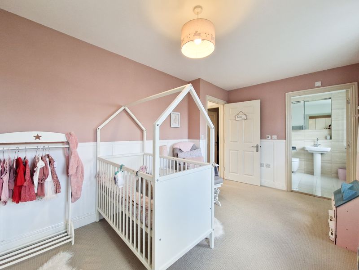
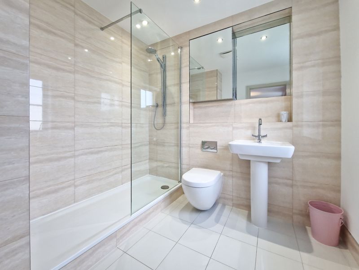
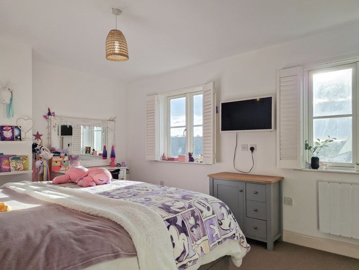
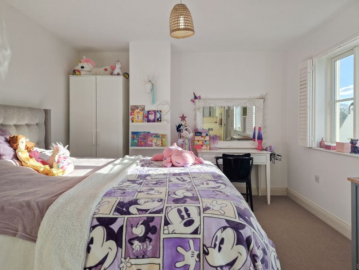

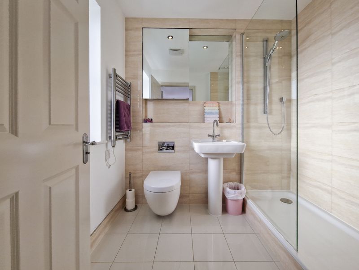
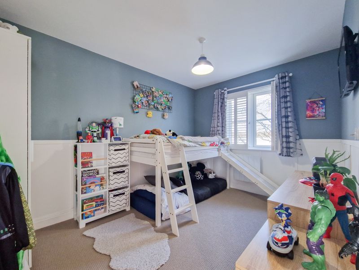

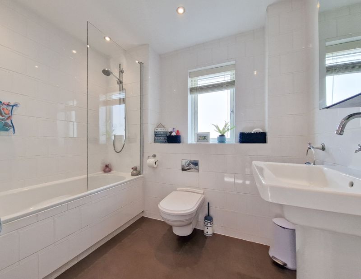
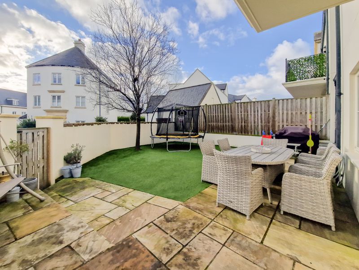
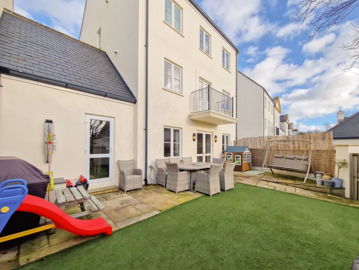
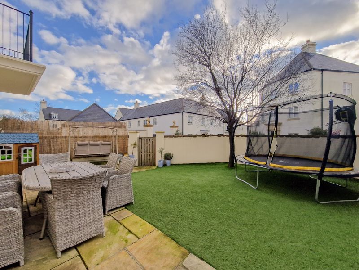
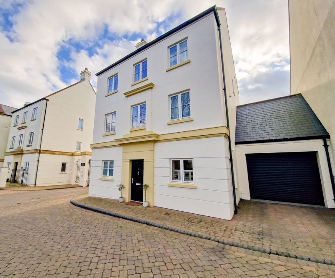







.jpg)






























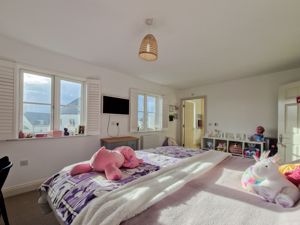


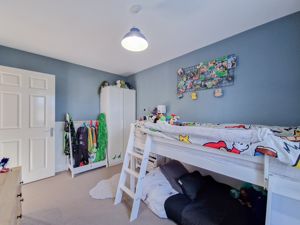






 Mortgage Calculator
Mortgage Calculator
