St Helier £875,000
- 4 bedrooms, 2 bathrooms
- 2 reception rooms
- Kitchen/breakfast room
- Semi basement large utility
- Large enclosed walled garden
- Close to St Aubin's Bay beach and cycle track
- Regular bus route and walking distance to town
- Plenty of character throughout
- Parking for 1 car and bikes
** OPEN HOUSE, SATURDAY 4TH MAY, 10.00-11.00 AM ** Introducing Callington Villa, a character Victorian family residence situated on La Route De St Aubin, in First Tower with easy access to town by car, bus and on foot. You are also close to the beachfront and its cycle path to town or out West. This spacious home offers a delightful blend of comfort, style and a very large sized garden, providing an ideal setting for family living. With four bedrooms the property is perfectly suited for accommodating a growing family. The property has a unique layout and ensures ample space for relaxation and privacy. Each bedroom is thoughtfully appointed, offering a tranquil retreat for every family member. The heart of this home lies in its large walled garden, providing an oasis of greenery and tranquility. Perfect for outdoor activities, gardening, or simply enjoying the fresh air, the garden offers endless possibilities for creating cherished memories. While parking is limited, the property provides one convenient parking space for the residents. There is a possibility of accommodating a second vehicle, ideally a small car or a motorbike, with the narrow carport directly in front of the assigned parking space. The property presents an exceptional opportunity to secure a well-appointed family home with a delightful garden in the sought after First Tower neighbourhood. Don't miss the chance to make this property your own and enjoy the perfect balance of comfort, style and outdoor space.
Click to enlarge
| Name | Location | Type | Distance |
|---|---|---|---|
 4
4  2
2  2
2


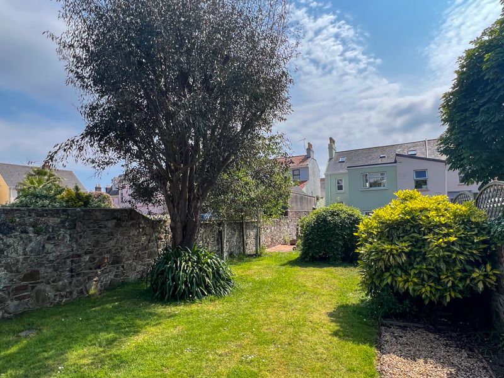
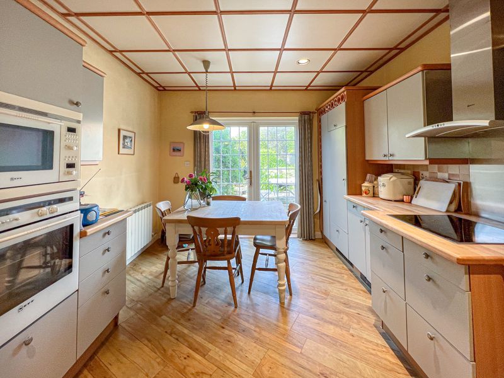

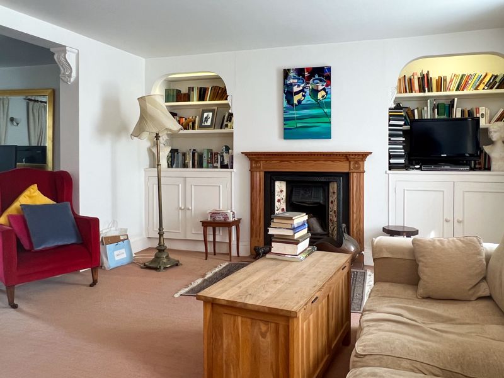
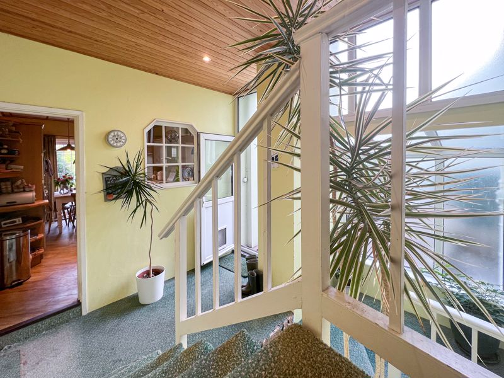

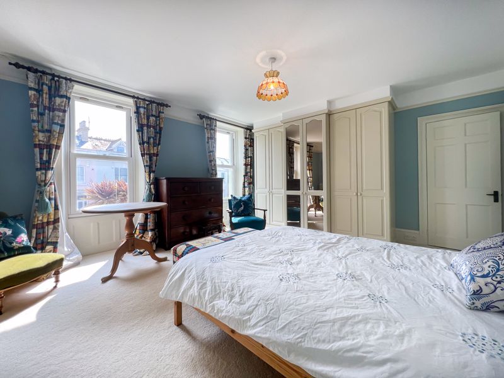
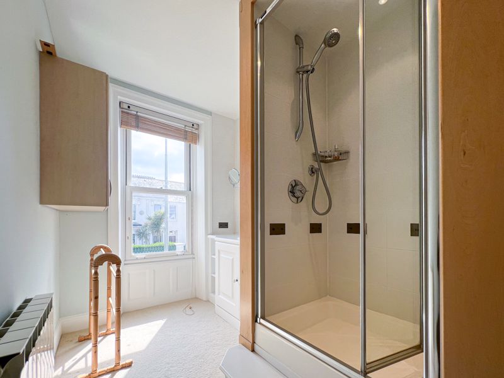


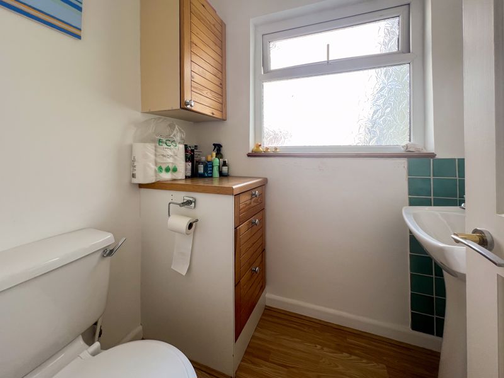
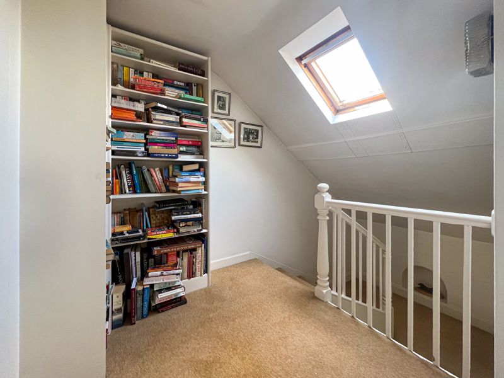

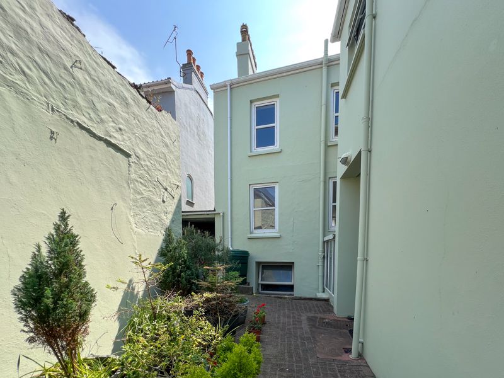
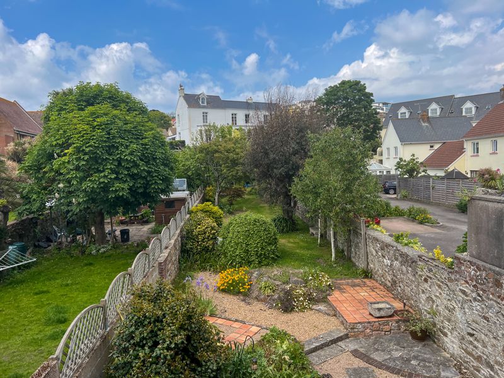
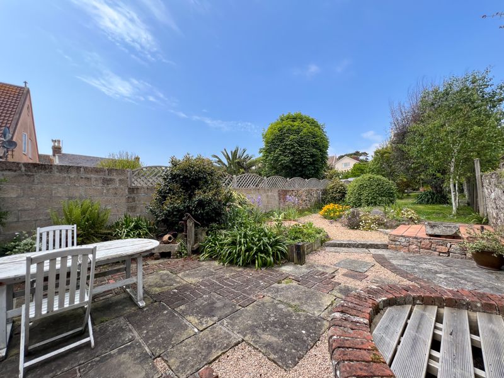
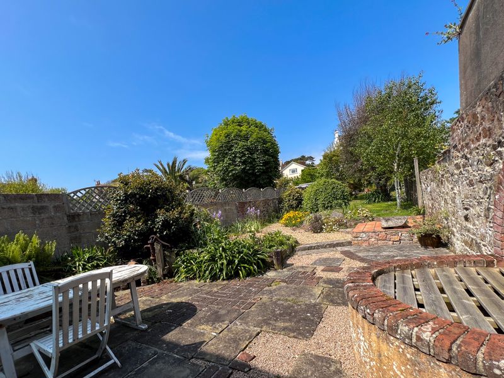
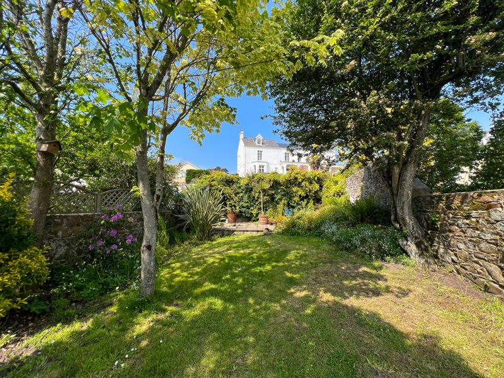
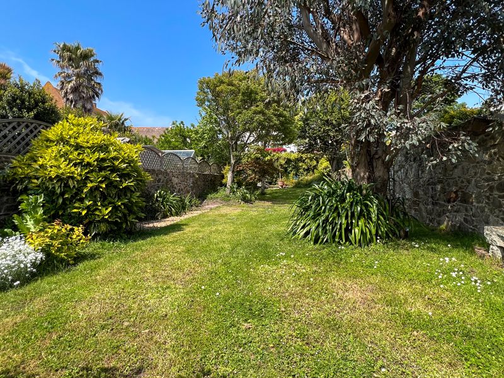
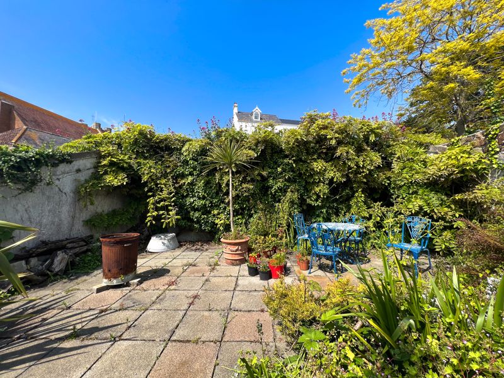
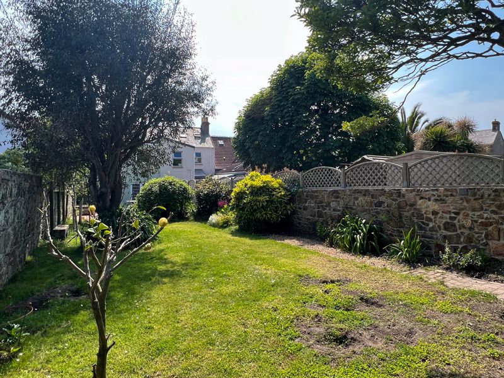
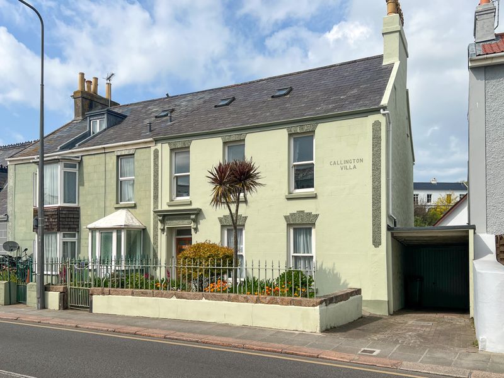


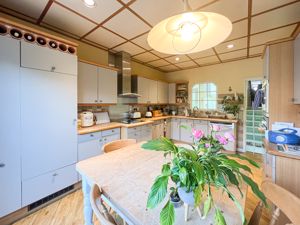


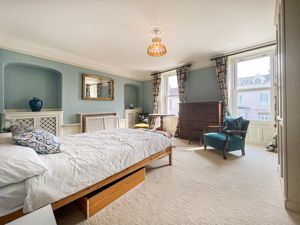


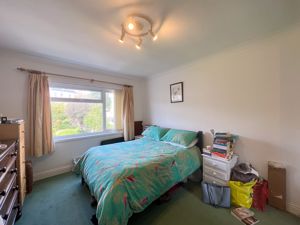
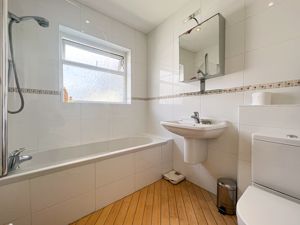


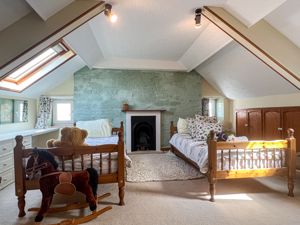










 Mortgage Calculator
Mortgage Calculator
