St. Brelade £475,000
- 2 bedrooms, 1 bathroom
- Duplex apartment
- Separate kitchen
- Both bedrooms are doubles
- West facing balcony
- Garage plus plenty of on-road parking
- Popular location
- Flying Freehold
- 748 square Foot
An apartment that feels like a house! This bright and airy upper floor duplex apartment is situated in a well established development in St Brelade; The property which is in need of some modernisation offers lots of natural light throughout. Accessed from the second level, this well proportioned apartment comprises of entrance hall, sitting/dining room with access onto a west facing balcony and a separate kitchen. Upstairs you will find 2 good size double bedrooms and the bathroom. The apartment comes with a garage and ample on-road parking nearby. Call now to arrange a viewing!!!
Click to enlarge
 2
2  1
1  1
1




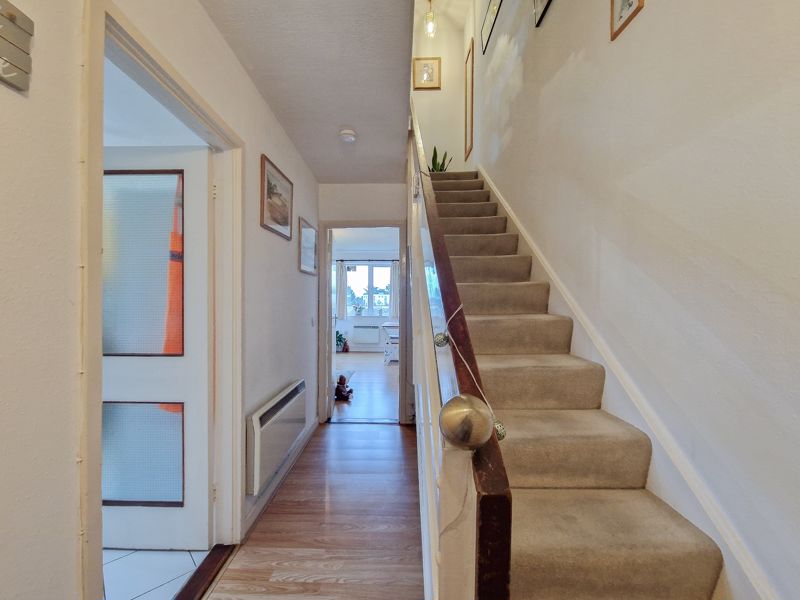
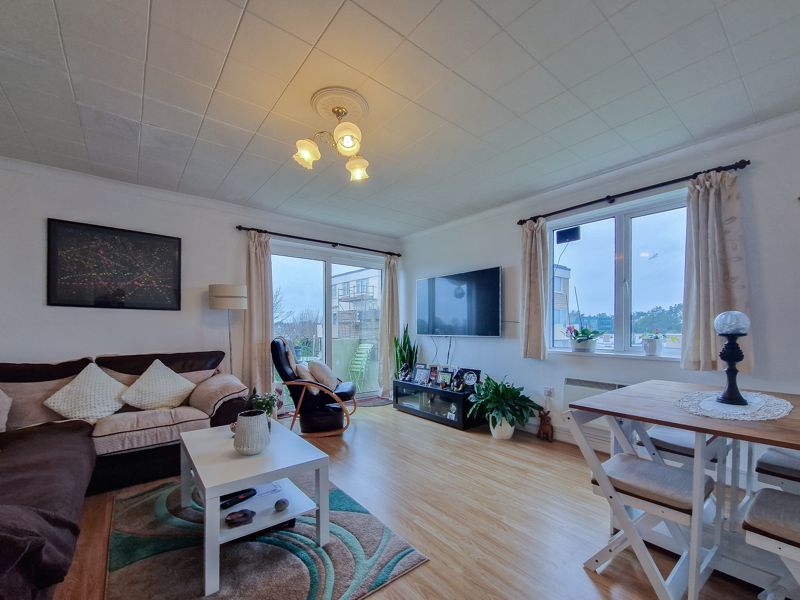
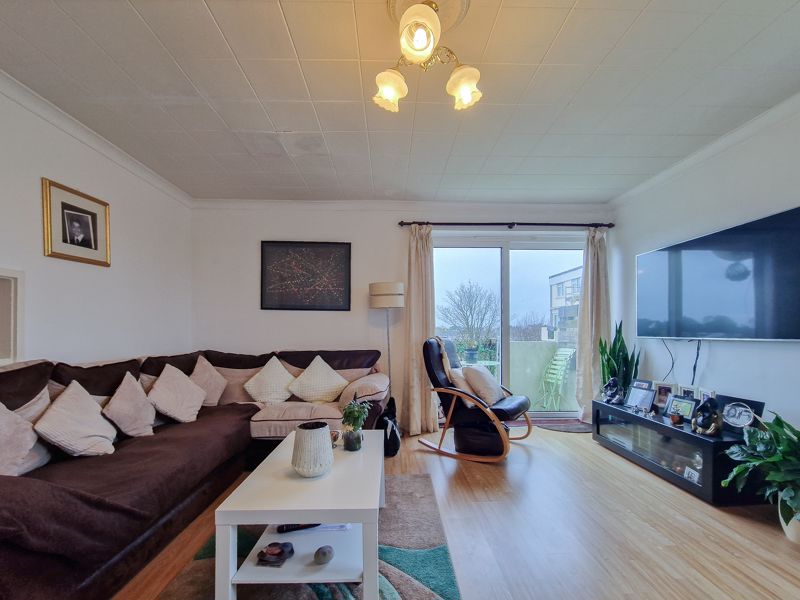
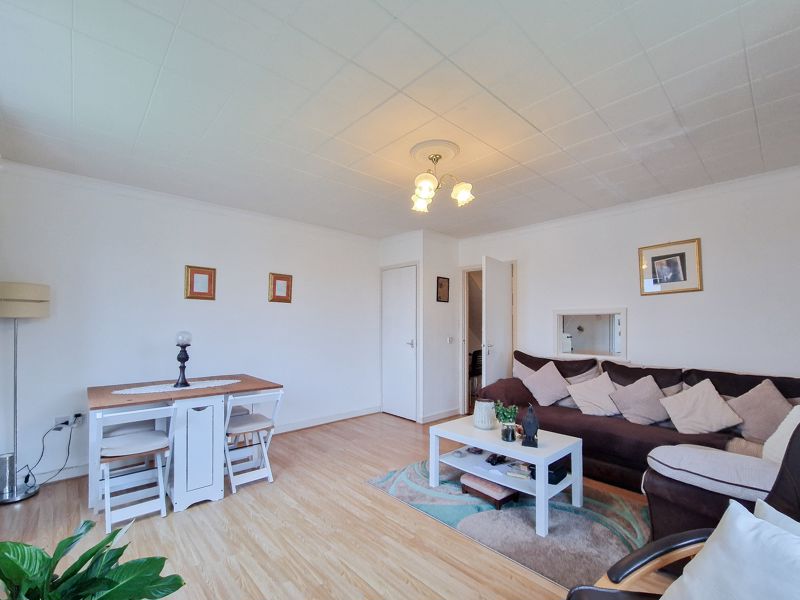
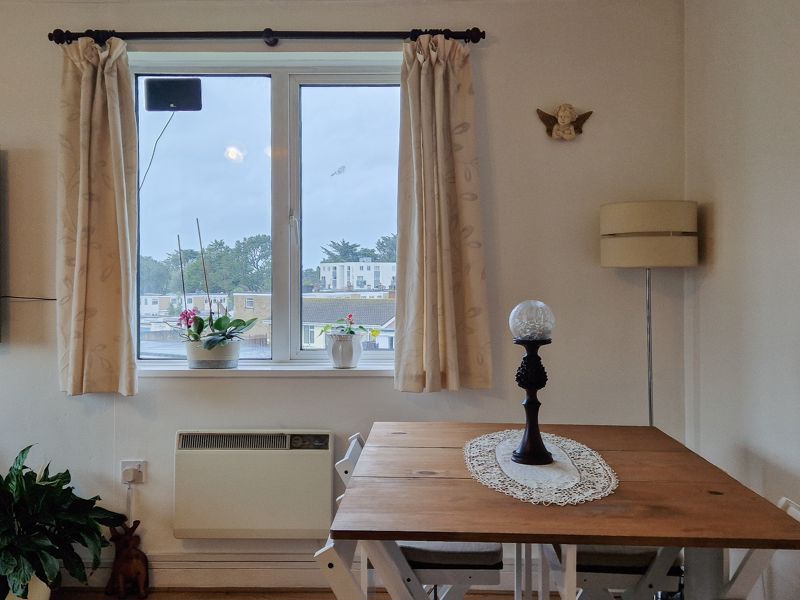
.jpg)
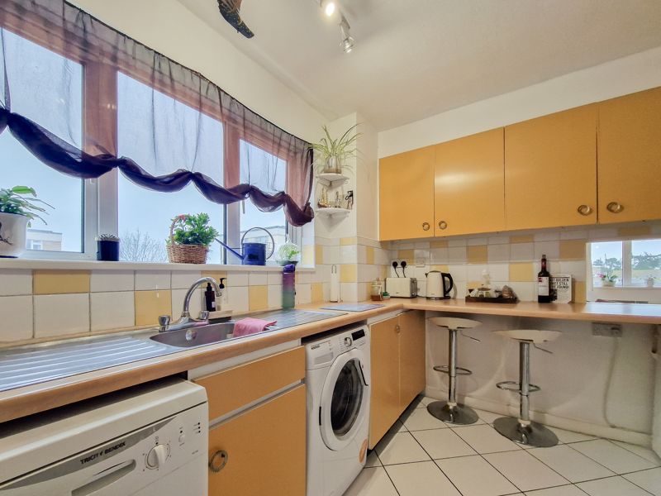
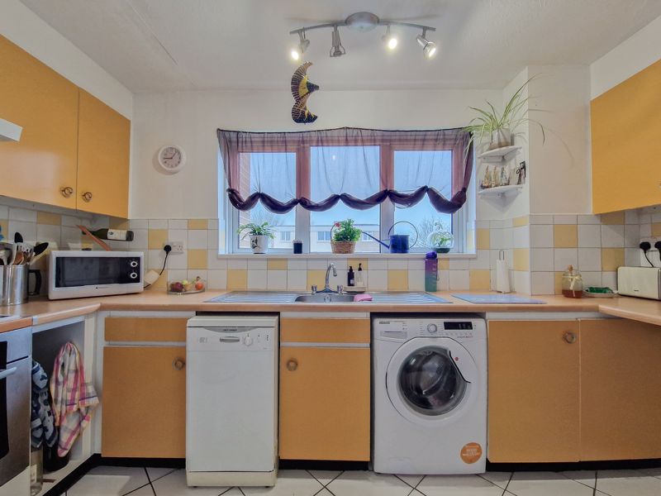
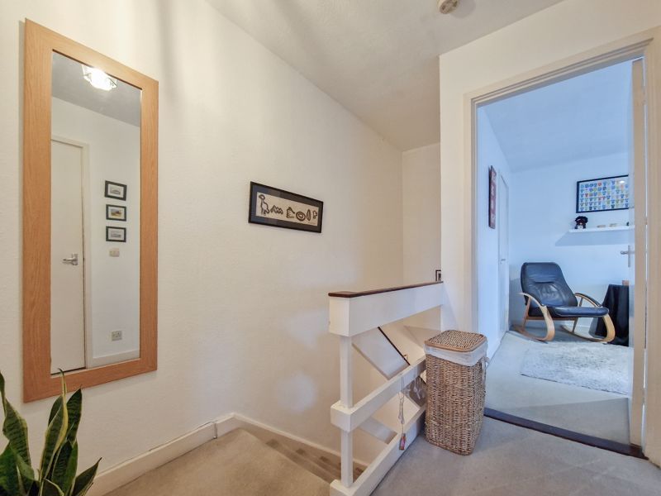
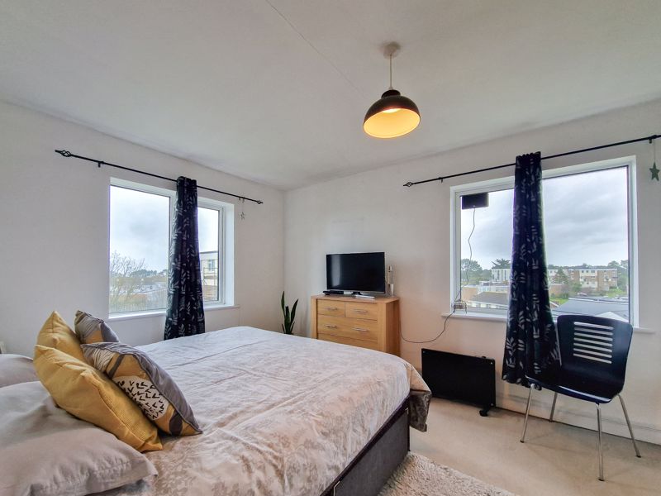
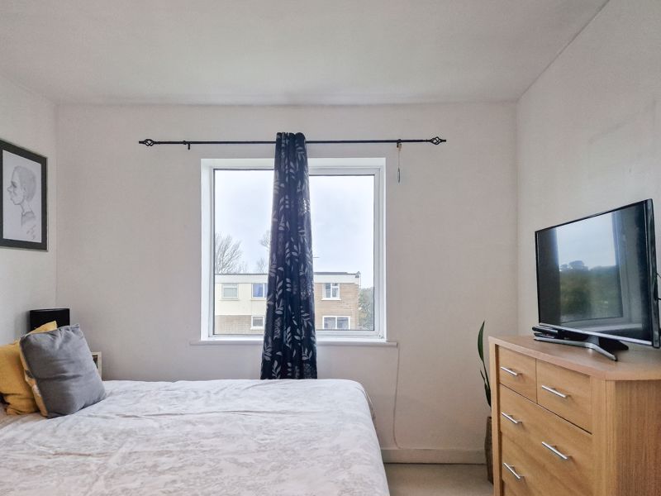
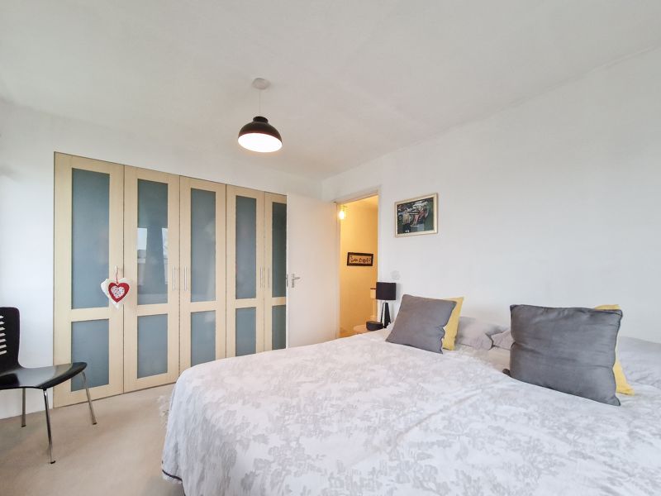
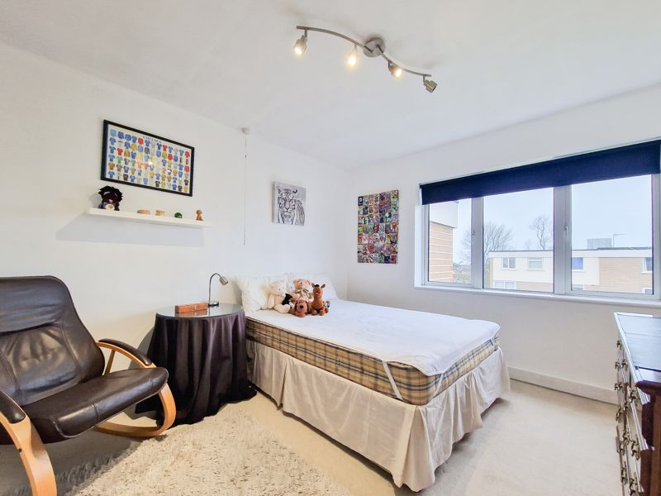
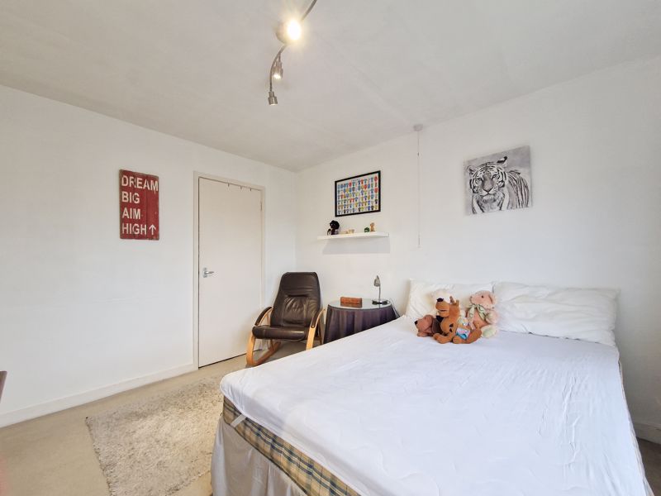
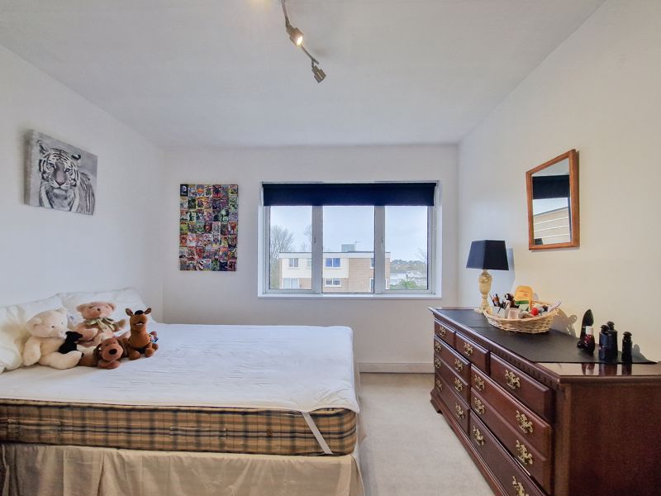
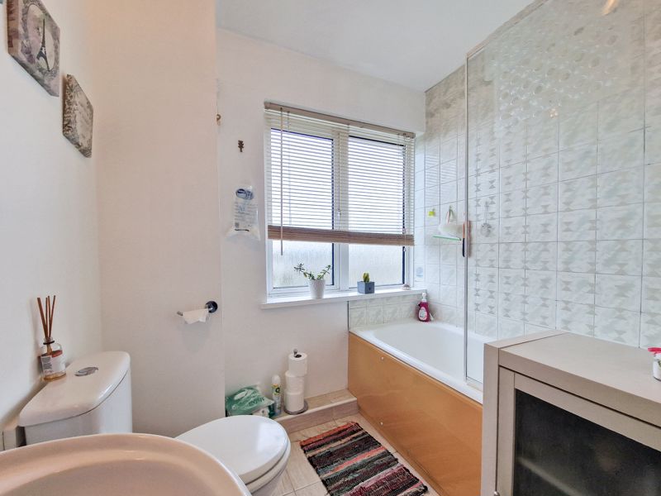
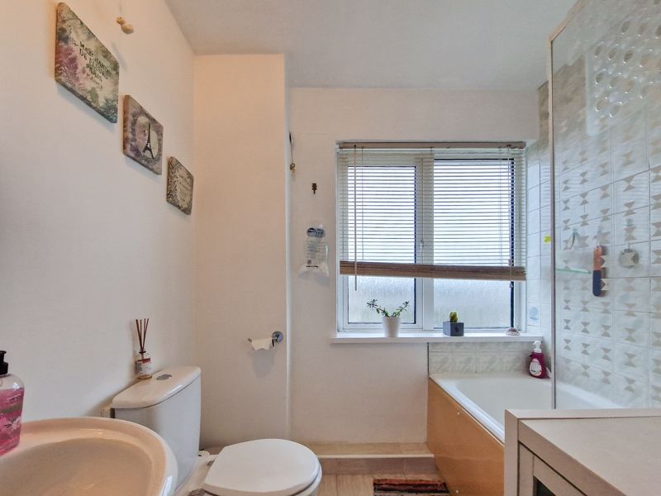






.jpg)












 Mortgage Calculator
Mortgage Calculator
