St. John £949,000
- 5 bedrooms, 3 bathrooms
- Spacious family home
- Modern kitchen/diner with separate utility
- Close to village shops & recreation ground
- Nicely presented throughout
- Lovely chalet in the garden
- Garage parking and visitor spaces
- Low maintenance living
This 5-bedroom, 3-bathroom semi-detached home is situated on the edge of St John’s Village, providing easy access to the recreation centre as well as a host of local shops.
On the ground floor the property offers a homely living room with feature fire, ideal for those colder evenings, kitchen/diner and utility. Perfect for the growing family the property boasts 5 double bedrooms spread over the first and second floors including two en-suite. Externally the low-maintenance decked garden comes with a wooden chalet perfect for sun-filled days. There is also a single garage and visitor spaces within the development.
For more information or to arrange a viewing please call us on 01534 670333 or email This email address is being protected from spambots. You need JavaScript enabled to view it.
Click to enlarge
 5
5  3
3  1
1


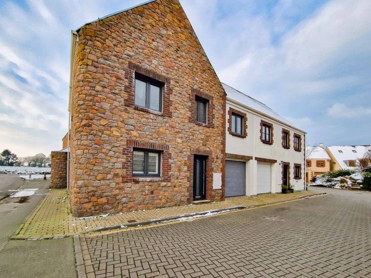
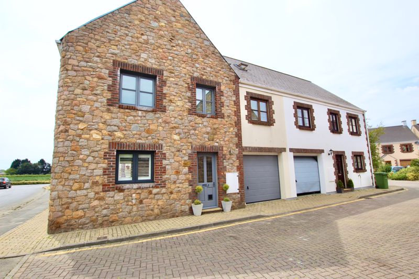
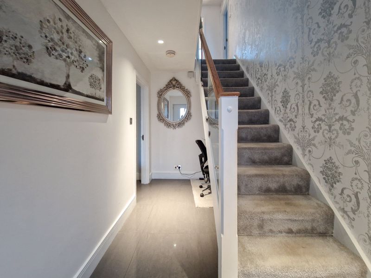
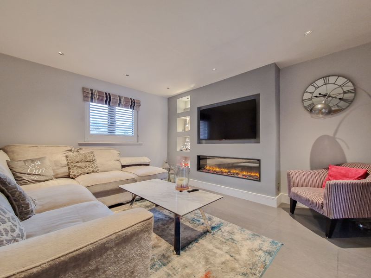
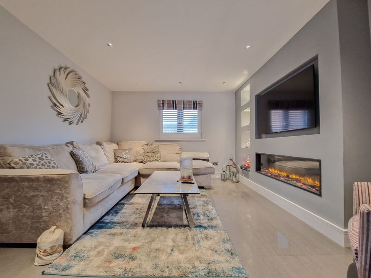
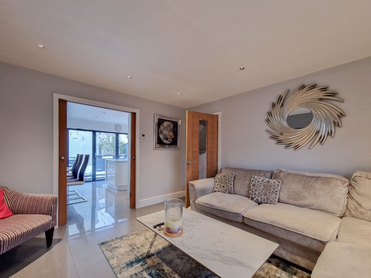
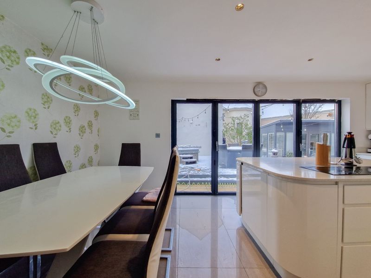
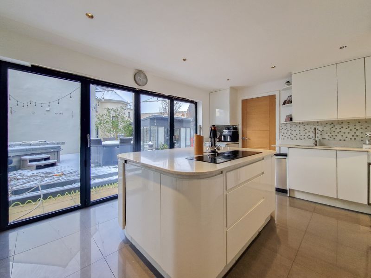
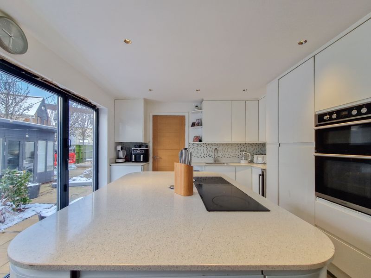
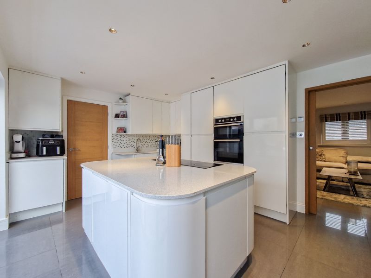
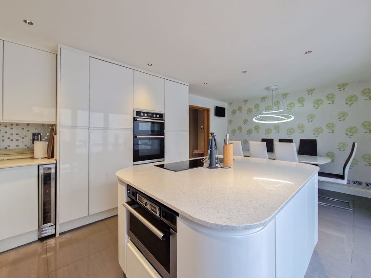
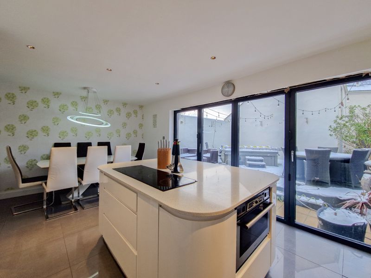
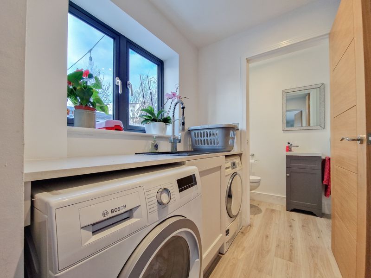
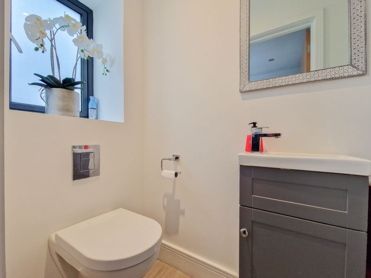
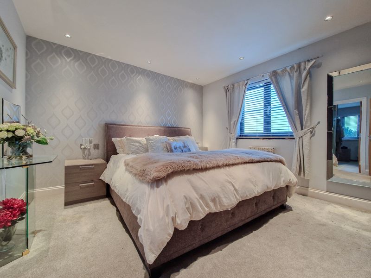
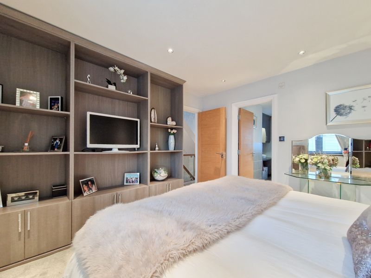
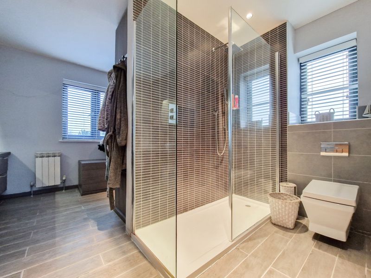
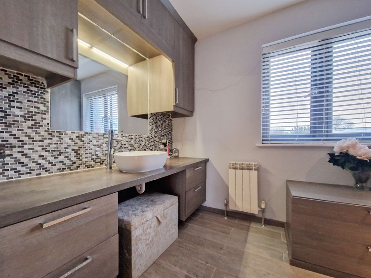
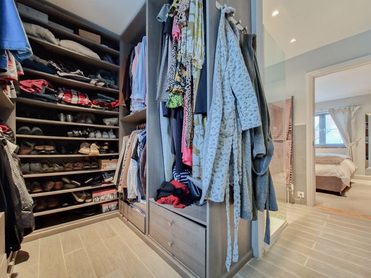
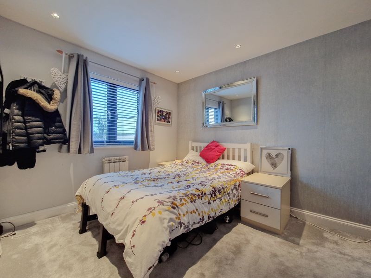
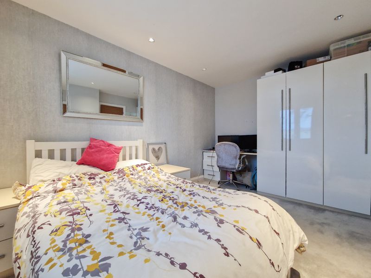
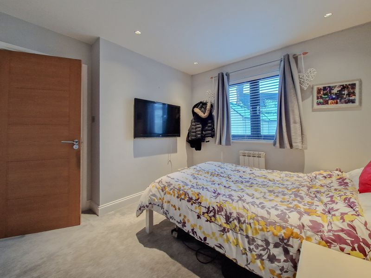
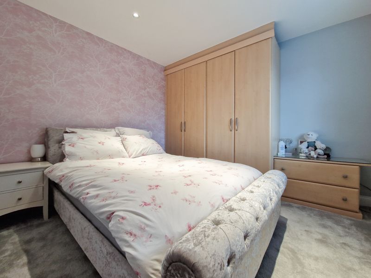
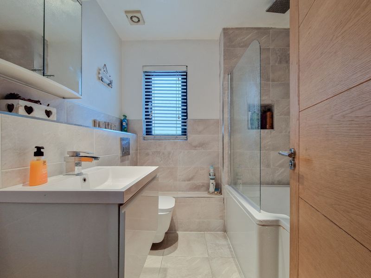
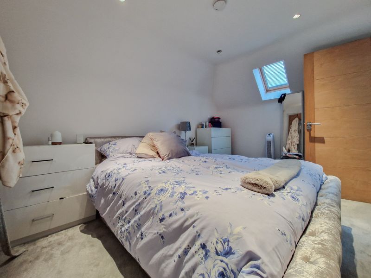
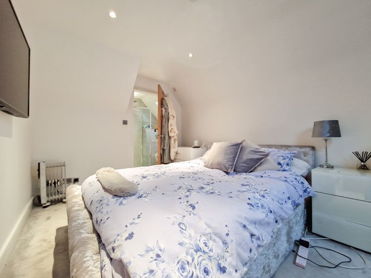
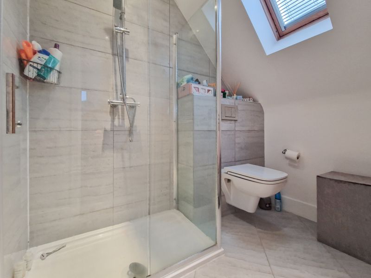
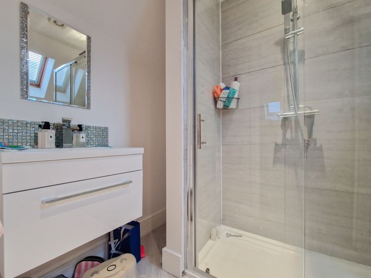
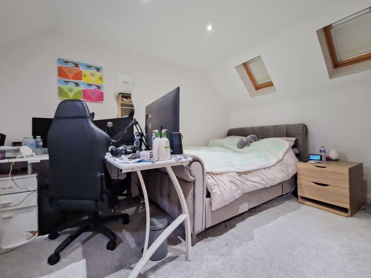
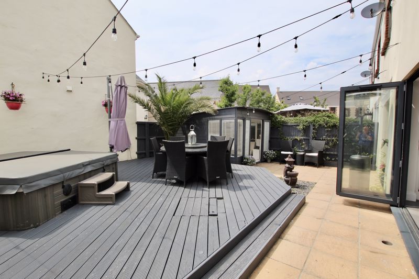
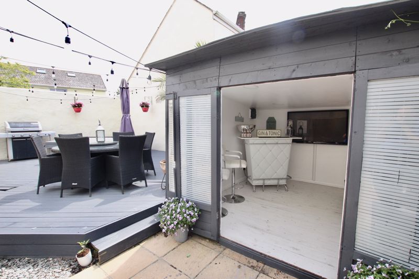
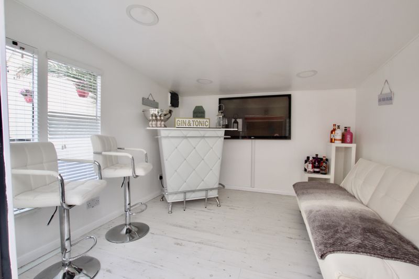

































 Mortgage Calculator
Mortgage Calculator
