St. Clement £995,000
- 4 bedrooms, 2 bathrooms
- Stunning open-plan indoor/outdoor living space
- Fully-fitted modern kitchen
- Bi-folding doors onto the low-maintenance garden
- Opulent finishes throughout
- Gardens to the front & the rear
- Walk to Green Island
- Parking for 4 cars
- Beautiful family home
Introducing a pristine, brand-new semi-detached family home featuring opulent finishes throughout. This beautiful Mews style residence offers plenty of parking, a private and low maintenance garden, and the convenience of being only a short stroll to the stunning beach at Green Island and situated on a fantastic bus route. Embrace a lifestyle of comfort, convenience, and elegance in this thoughtfully designed home. The ground floor encompasses an entrance hall, cloakroom and lovely open plan living space with bi-folding doors opening on to the rear garden for indoor/outdoor living, and a beautiful modern Shaker-style fully fitted kitchen. Upstairs on the first floor you will discover three bedrooms and a house bathroom and on the second floor is the master bedroom with ensuite bathroom. Outside, the landscaped rear garden prioritizes easy maintenance, while to the front there is an additional lawned area and private parking for four cars. Internal viewing is imperative to appreciate the sophistication of this property. The owner has left no stone unturned, and everything is of great quality and finished to an extremely high standard.
Click to enlarge
 4
4  2
2  1
1


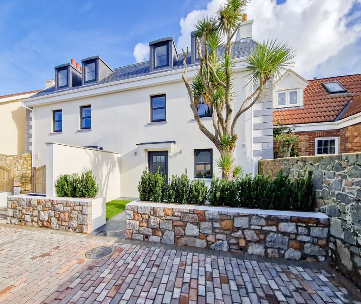
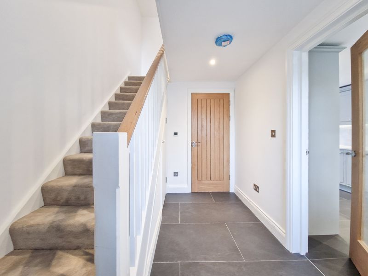
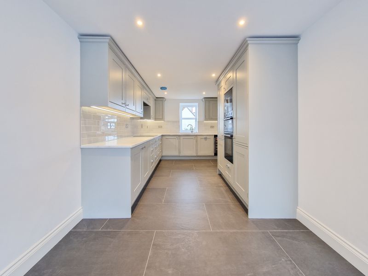
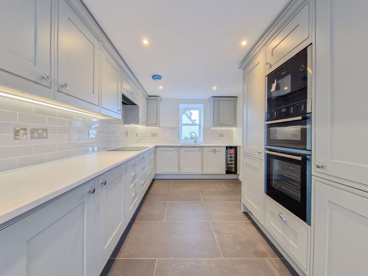
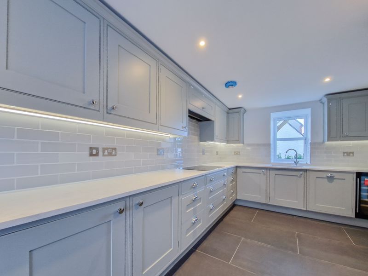
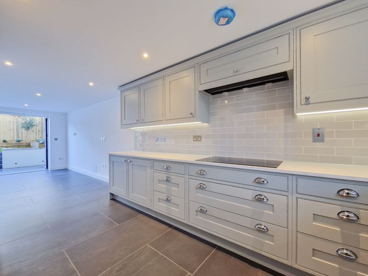
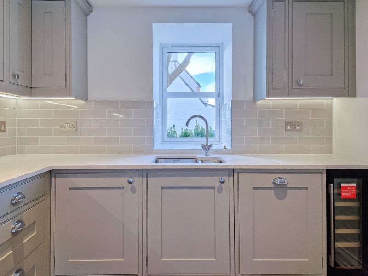
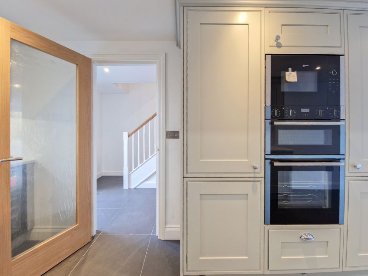
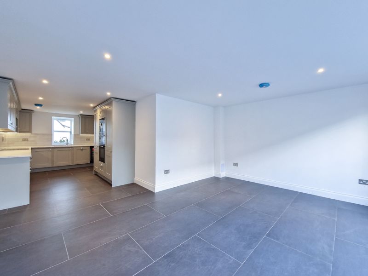
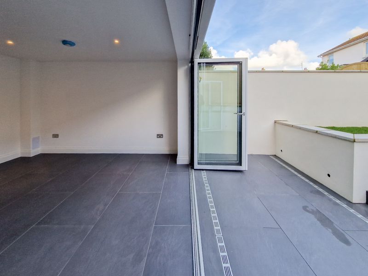
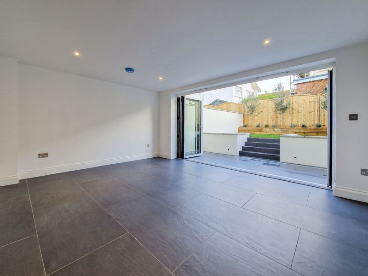
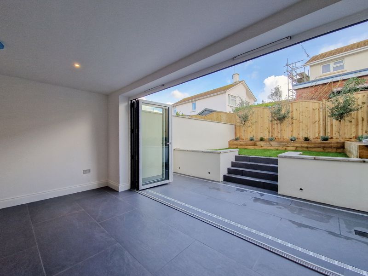
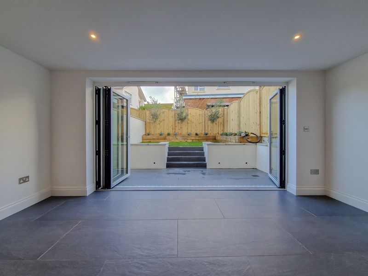
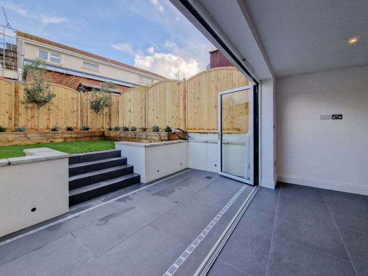
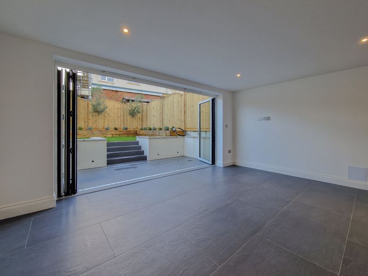
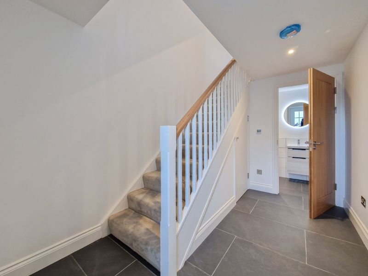
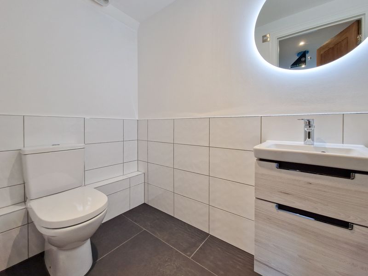
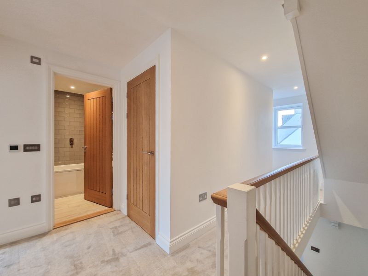
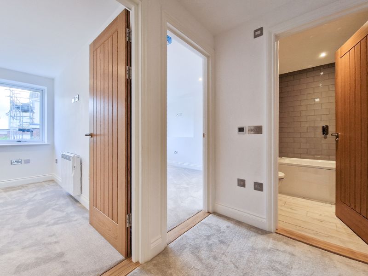
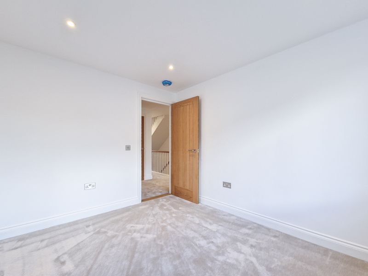
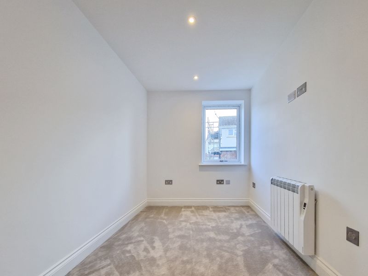
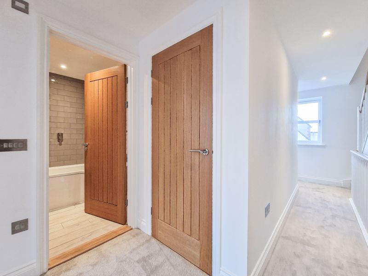
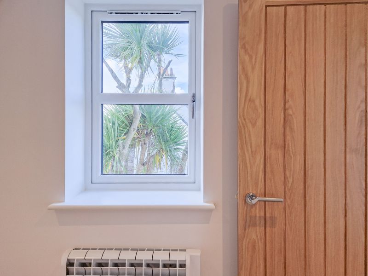
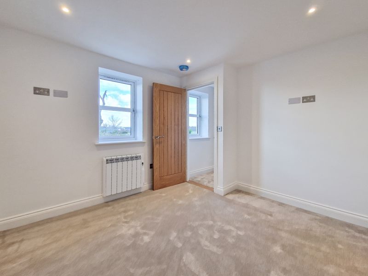
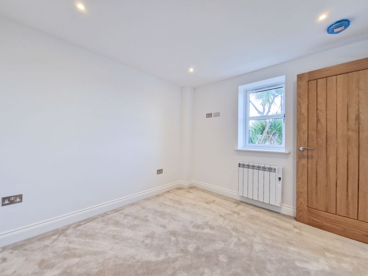
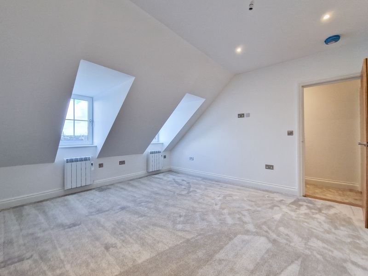
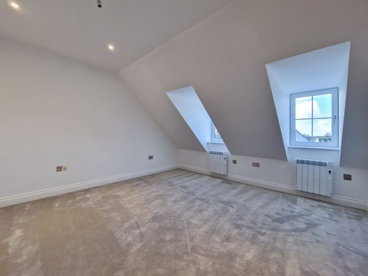
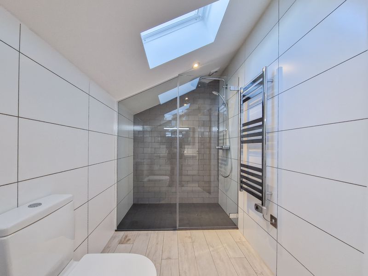
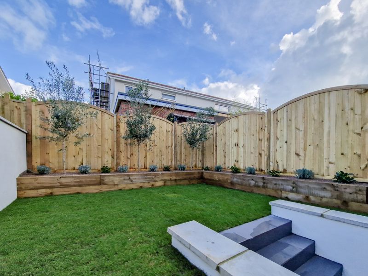
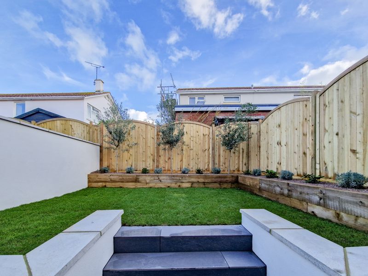
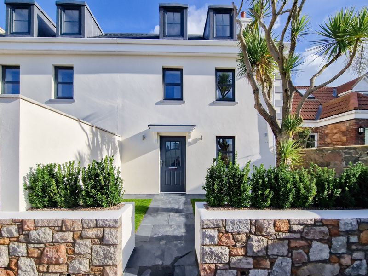
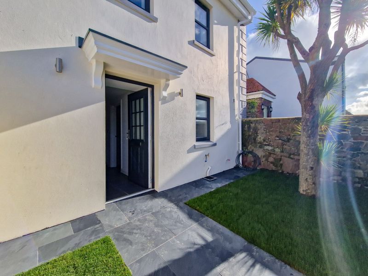
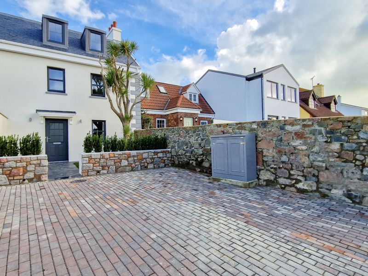
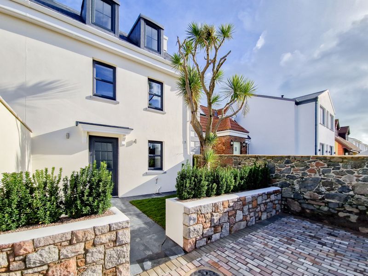



































 Mortgage Calculator
Mortgage Calculator
