St. Helier £599,000
- 2 bedrooms, 1 bathroom
- Each bedroom has dressing room
- Eat in kitchen/diner
- Spacious living room & study area
- Rear enclosed patio garden & small front patio
- Tucked away but close to town centre
- No onsite parking but options close by
- Lovely interior design throughout
- Approx 1,000 sqft
Introducing a hidden gem nestled just off the vibrant town centre of St Helier, this 2-bedroom, 1-bathroom house presents an ideal opportunity for comfortable living. Offering generous living spaces and thoughtful interior design throughout, this property is sure to captivate those seeking a spacious and well-appointed home that you can just move into. Upon entering, you are greeted by an inviting eat-in kitchen diner, perfect for culinary enthusiasts and those who enjoy entertaining guests. Adjacent to the kitchen, a welcoming living room beckons, complete with an additional study area. This versatile space, currently utilised as a snug/reading area, boasts fitted bookshelves, catering to the needs of book lovers and providing an ideal setting for relaxation and intellectual pursuits. There is also a downstairs WC and under stairs storage. Privacy and organisation are maximized with both bedrooms offering extra dressing areas, allowing for a harmonious morning routine and ample storage space. The house bathroom is just being refurbished and will provide a modern look. Externally, the property boasts a private enclosed rear patio garden, providing a tranquil outdoor haven for al fresco dining or simply unwinding in the fresh air. Additionally, a small front patio offers a charming space to enjoy morning coffee. While parking is not available on-site, public parking options are conveniently situated nearby, ensuring easy accessibility. For those seeking long-term parking solutions, rented spaces are in close proximity.
Click to enlarge
 2
2  1
1  1
1



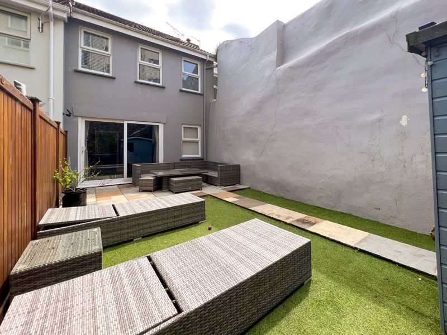
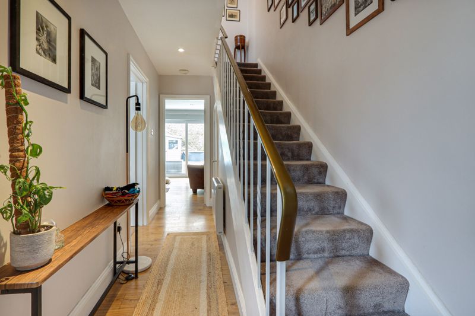

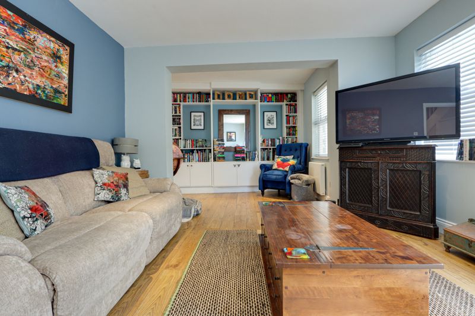
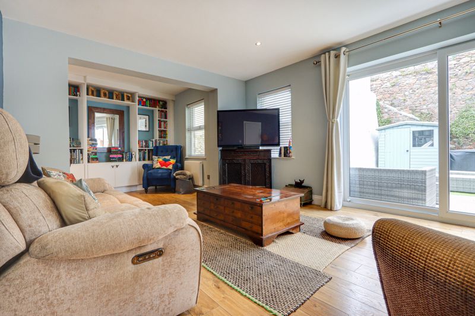
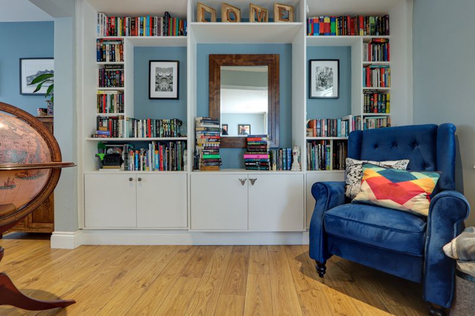
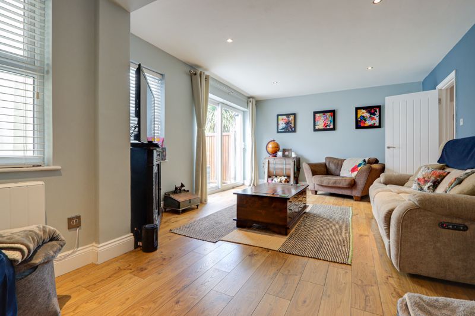
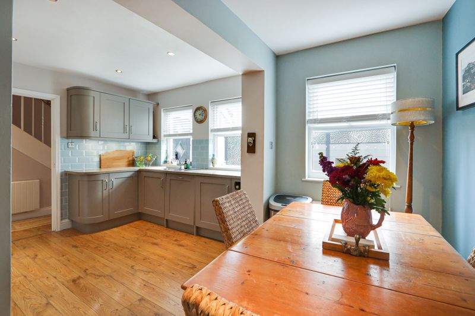
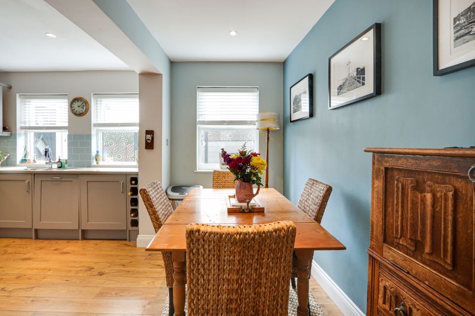
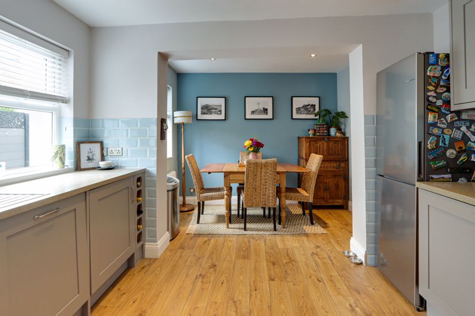
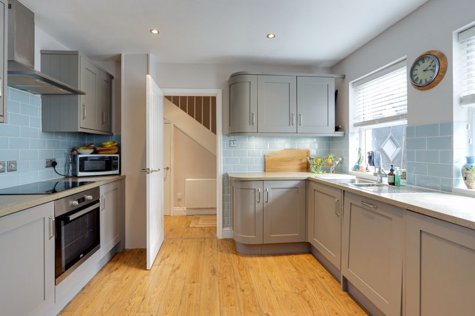
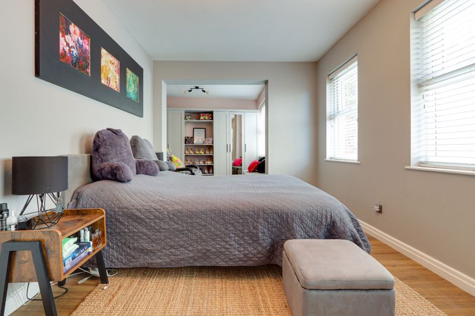
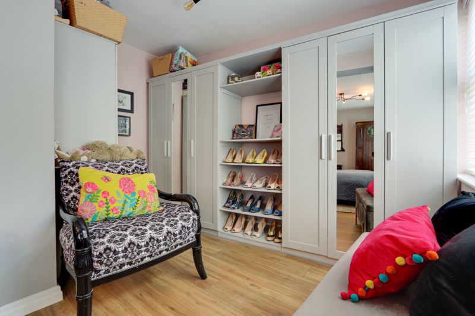
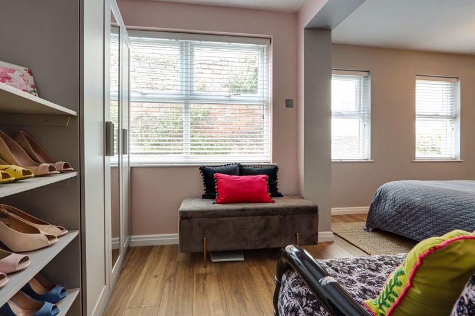
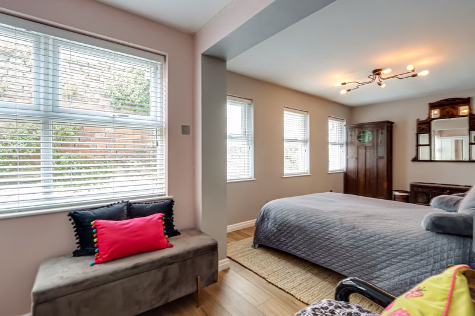
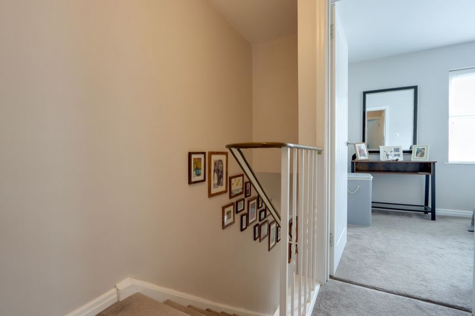
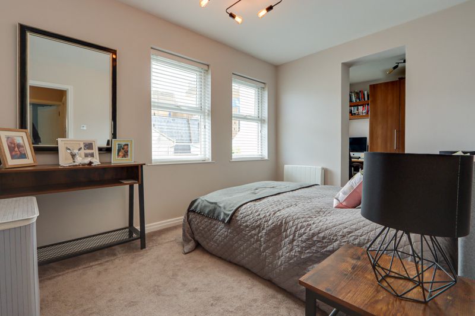
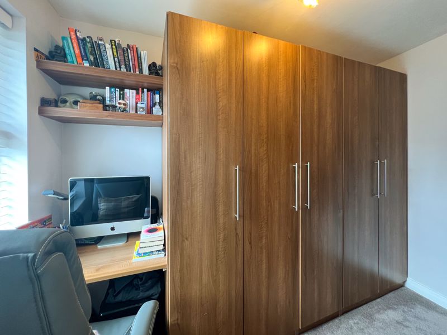
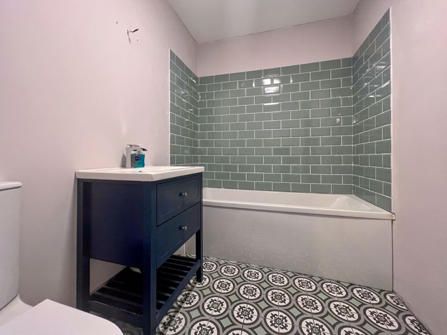
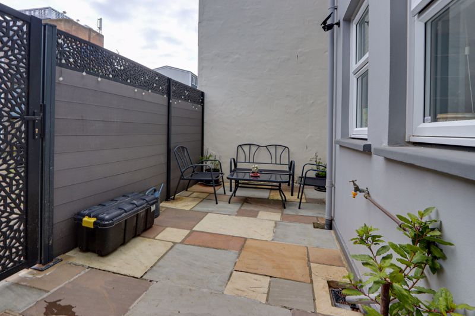
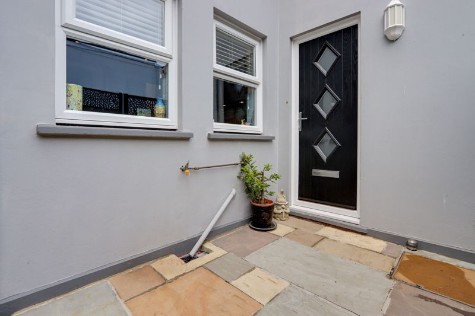
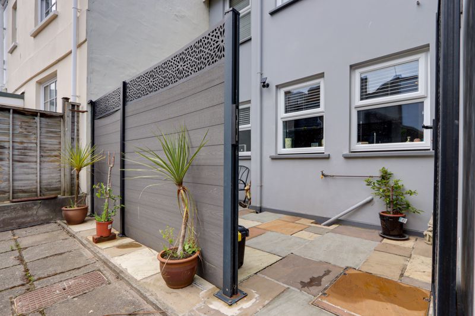
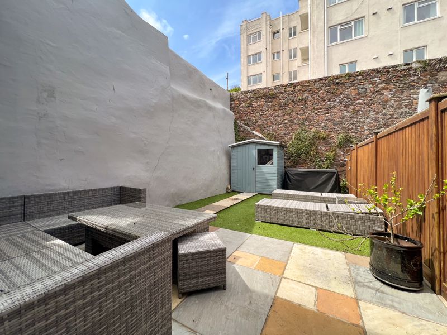
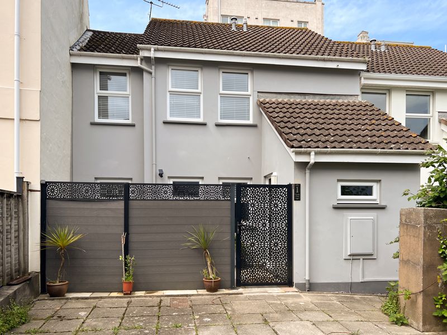

























 Mortgage Calculator
Mortgage Calculator
