Grouville £1,465,000
- 4 bedrooms, 2 bathrooms
- Lounge / diner
- Kitchen & utility room
- All the bedrooms are doubles
- Stunning large rear garden
- Parking for 5 plus garage
- Potential to extend (subject to planning)
- Popular parish of Grouville
Situated within the highly sought-after parish of Grouville, this meticulously maintained granite faced family home graces a tranquil spot within a charming clos, surrounded by similar properties and only a short walk to the number 2 bus stop. Upon entry, a welcoming entrance hall sets the tone, guiding you seamlessly into the heart of the home. The ground floor layout is thoughtfully designed to cater to family living, featuring a kitchen/breakfast room, utility room, large lounge, and separate dining room. This carefully planned arrangement ensures effortless flow and functionality throughout. Adding to the practicality of the layout, a convenient downstairs cloakroom provides added convenience for residents and guests alike. Ascending to the first floor, four generously sized double bedrooms await, offering picturesque views of Mont Orguiell Castle and the French coast from the front-facing rooms, while the rear bedrooms boast captivating garden vistas. Two appointed bathrooms, both featuring 4-piece suites, ensure comfort and convenience, with one serving as an ensuite to the master bedroom. The external area which is fully enclosed, ideal for children and pets, impresses with a large paved patio area leading to a stunning tiered landscaped garden, adorned with an array of plants, shrubbery, and mature trees. A generous lawn, complemented by a decking area, provides an idyllic setting for outdoor relaxation and entertainment. Additionally, a shed with power and light offers practical storage solutions. Furthermore, the property features an integral garage with up and over doors, providing direct access to the utility room and offering ample storage space, complete with power, light, shelving, cupboards, and workspace, plus additional parking for up to 5 vehicles complete the ensemble. If you would like to book a viewing please call 01534 670333 or email This email address is being protected from spambots. You need JavaScript enabled to view it.
Click to enlarge
 4
4  2
2  2
2


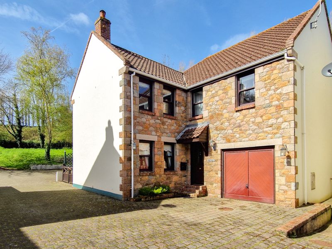
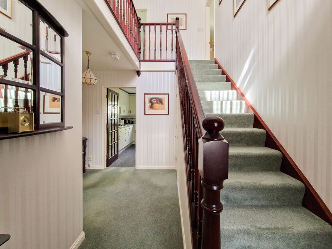
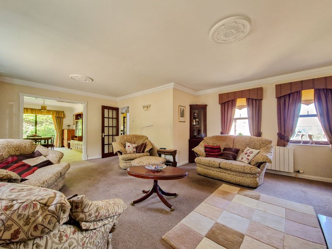
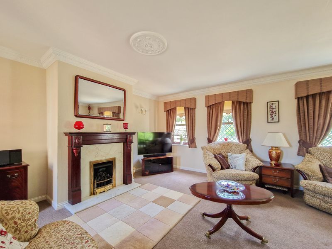
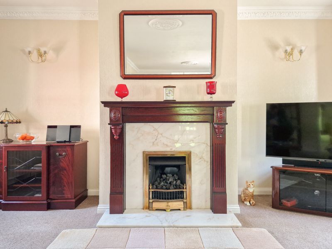
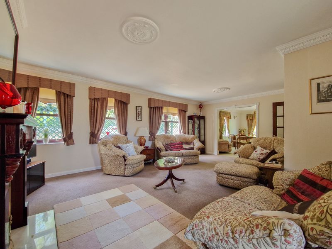
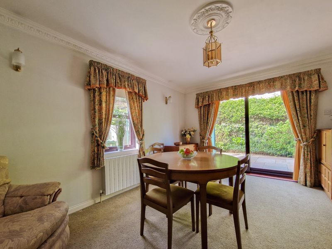
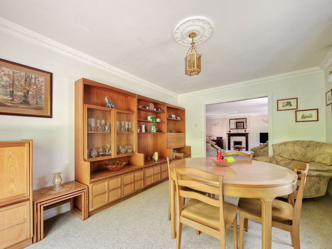
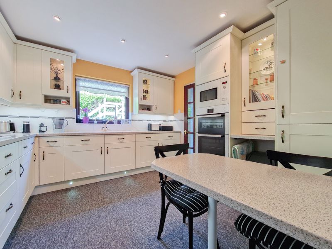
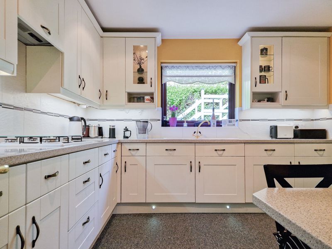
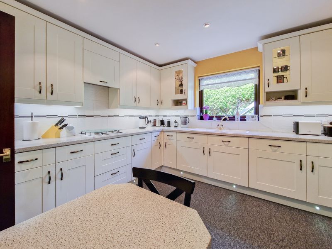
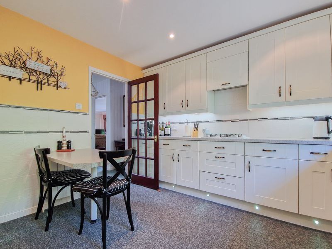
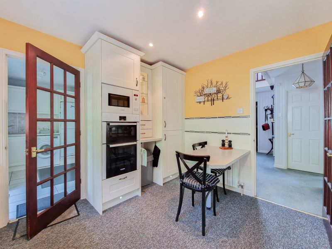
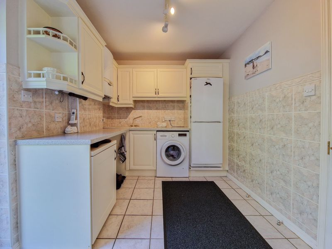
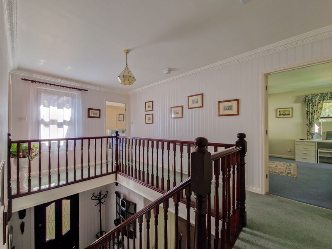
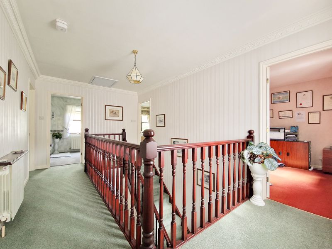
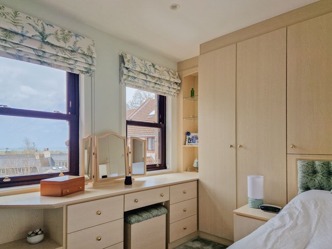
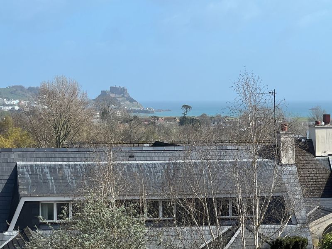
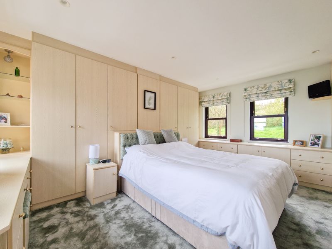
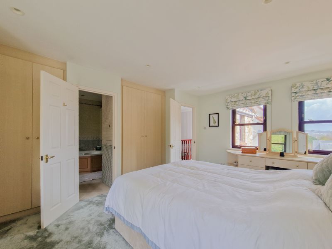
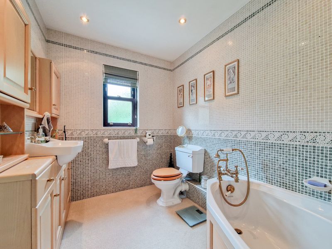
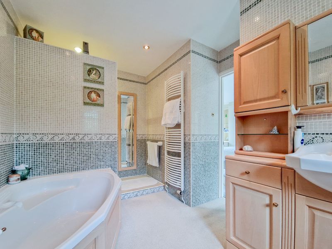
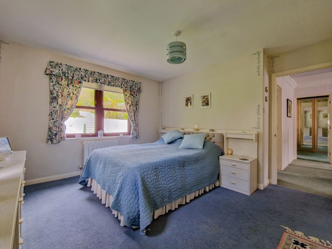
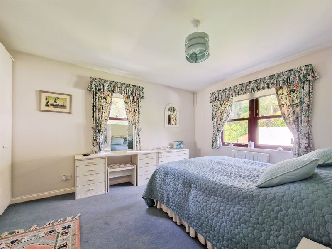
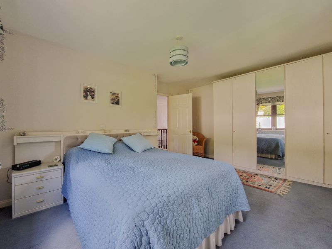
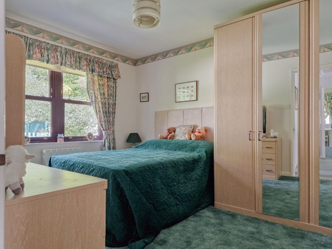
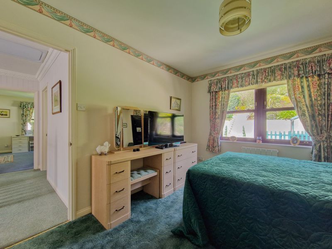
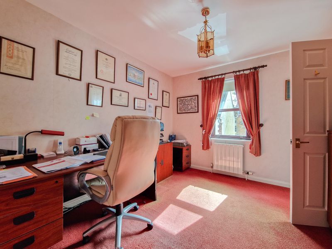
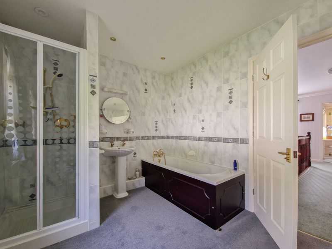
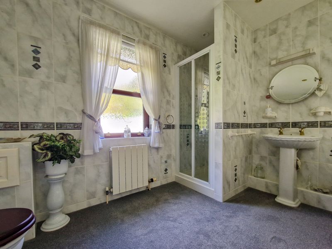
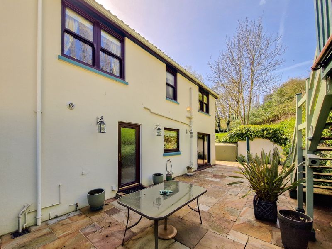
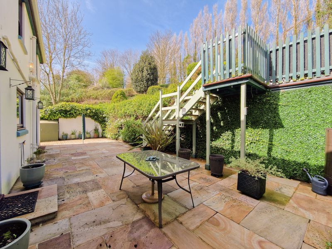
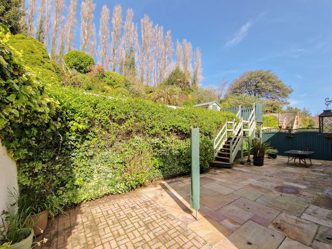
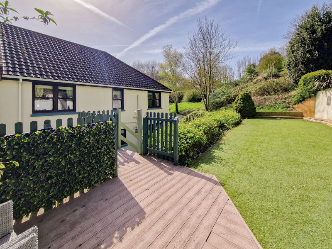
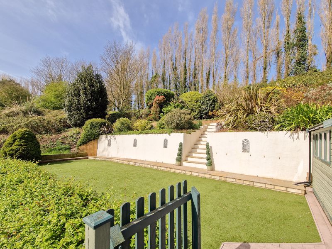
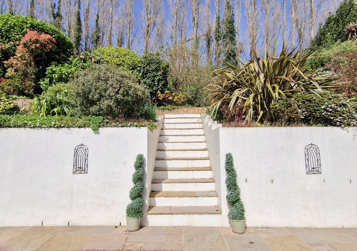
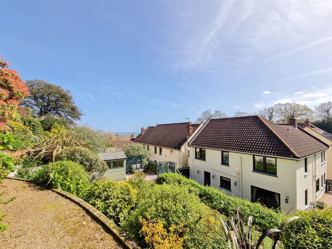
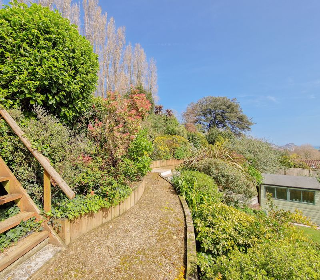
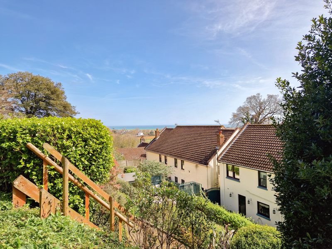
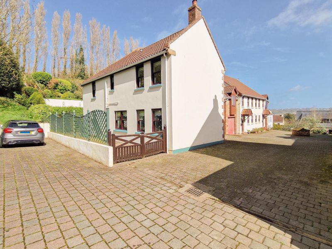









































 Mortgage Calculator
Mortgage Calculator
