St. Saviour £799,000
- 4 Bedroom, 2 Bathroom
- West facing garden with rural views
- Family lounge with additional sun lounge with access to garden
- Good size kitchen and diner
- 3 double bedrooms upstairs with additional double on the ground floor
- Separate study
- Separate utility room
- Parking for 2 cars plus on street parking
We are delighted to present this 4 bedroom property with a west facing garden, with rural views and is a fantastic opportunity for someone to put their own stamp on this family home. Bright, spacious and at just under 1500sqft, this home is ideal for a growing family. In brief, offers a good size kitchen and diner, 2 lounges with one leading directly onto the external decking via sliding glass doors, 2 bathrooms, 4 double bedrooms, study and a utility room. Externally the west facing rear garden benefits from rural views and has been landscaped with two levels with a decked area wrapping around the rear of the house. The garden then steps down into an enclosed lawned garden with large planters surrounded by wooden railway sleepers. There are two parking spaces at the front of the property with additional on street parking.
Click to enlarge
 4
4  2
2  3
3



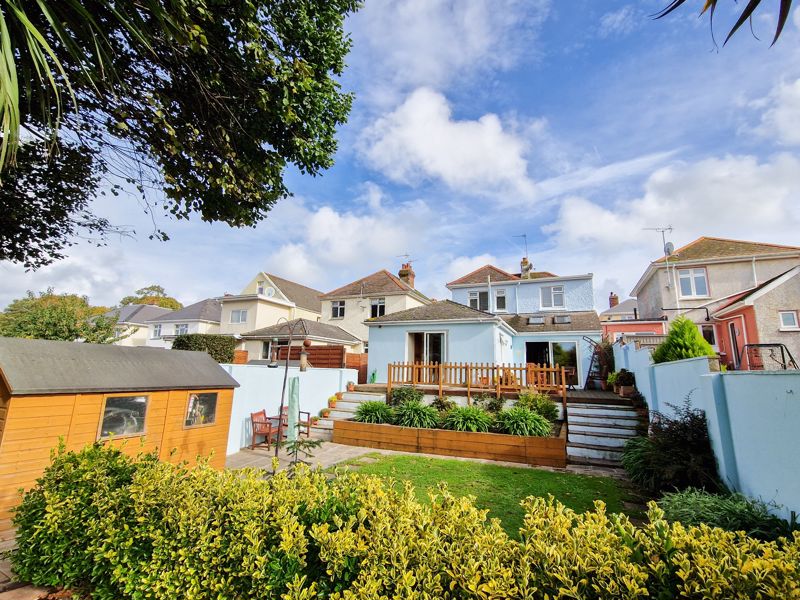
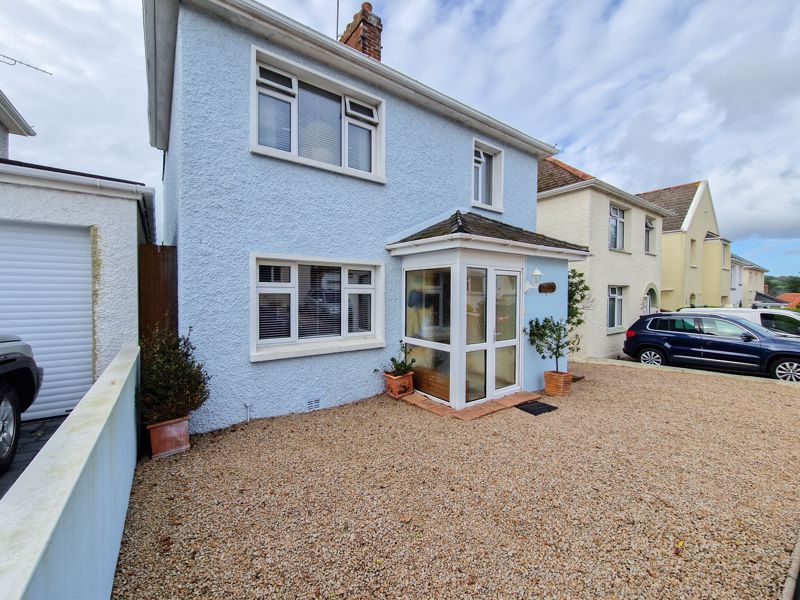
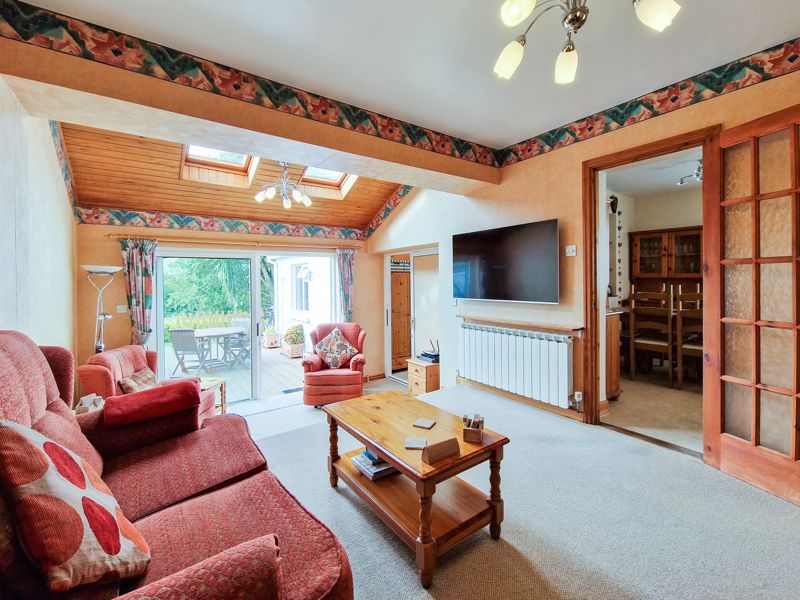
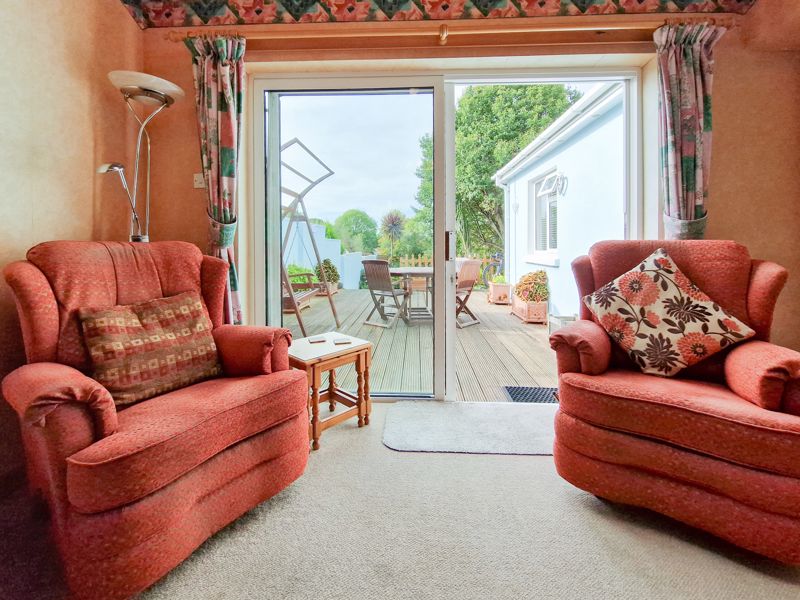
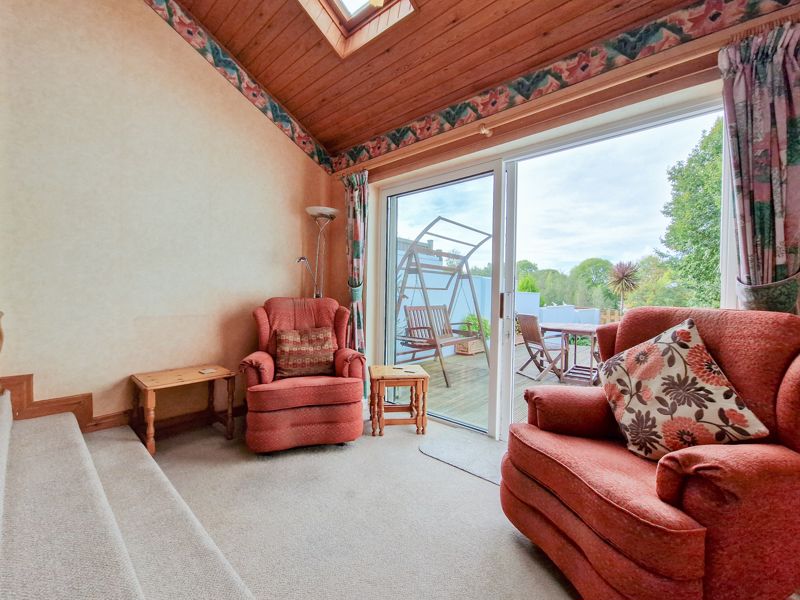
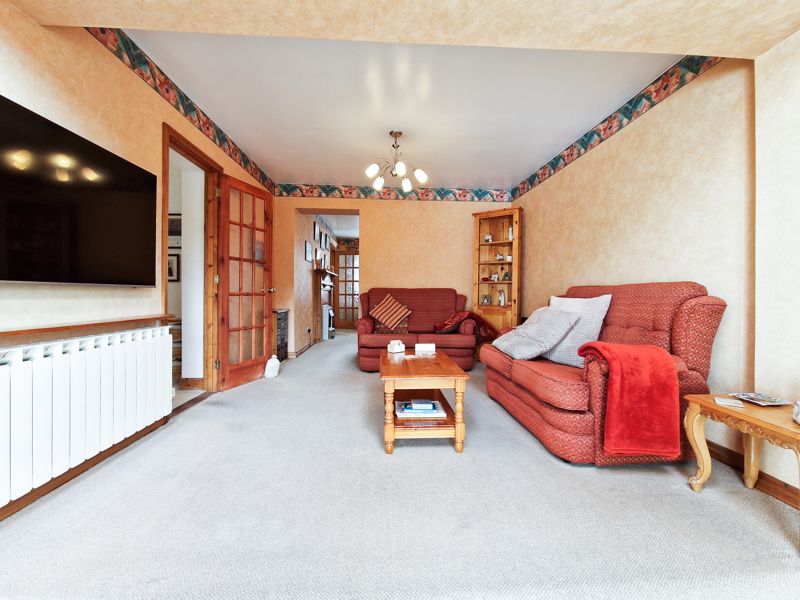
.jpg)
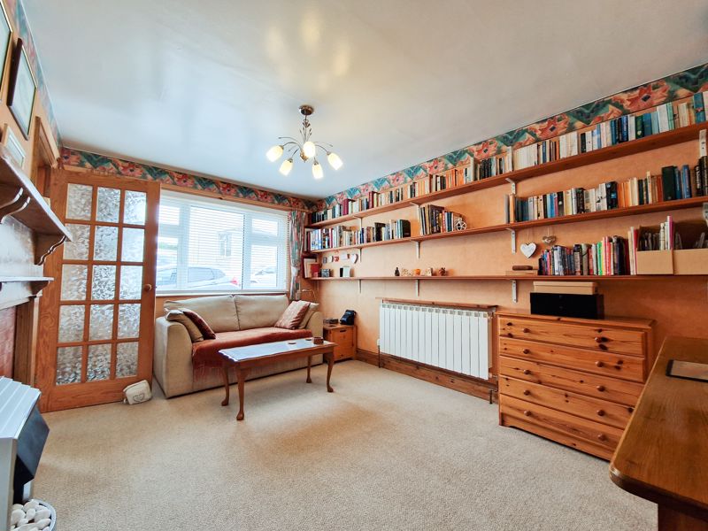
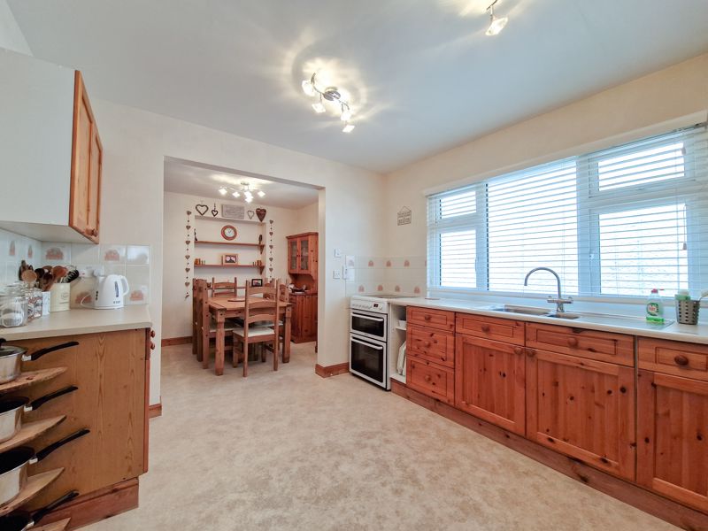
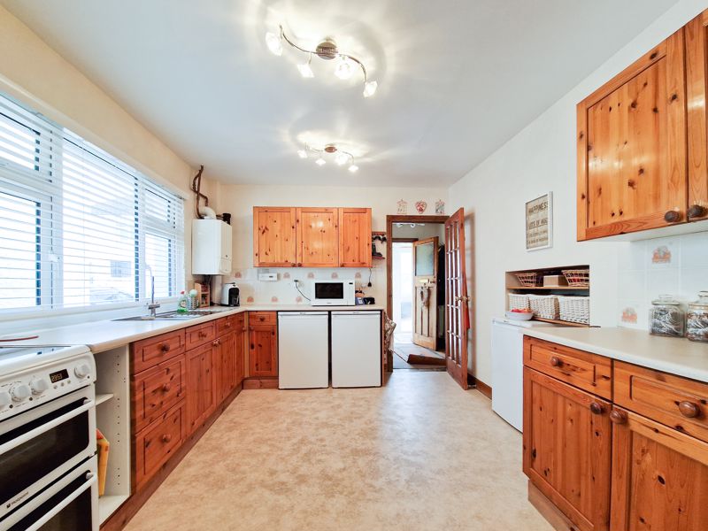
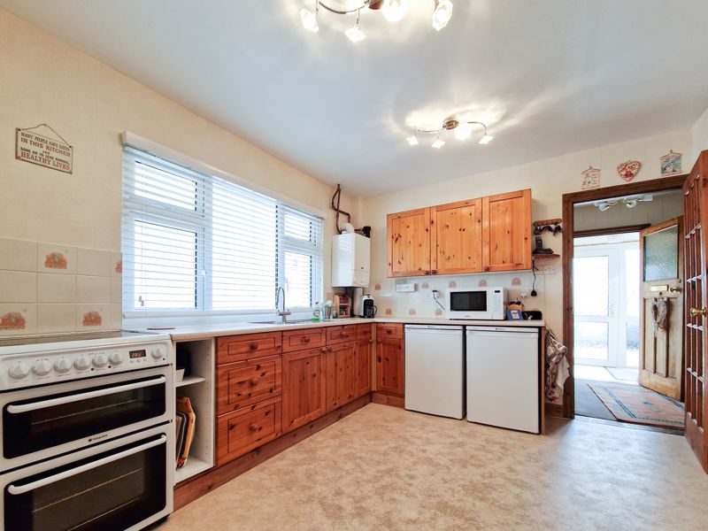
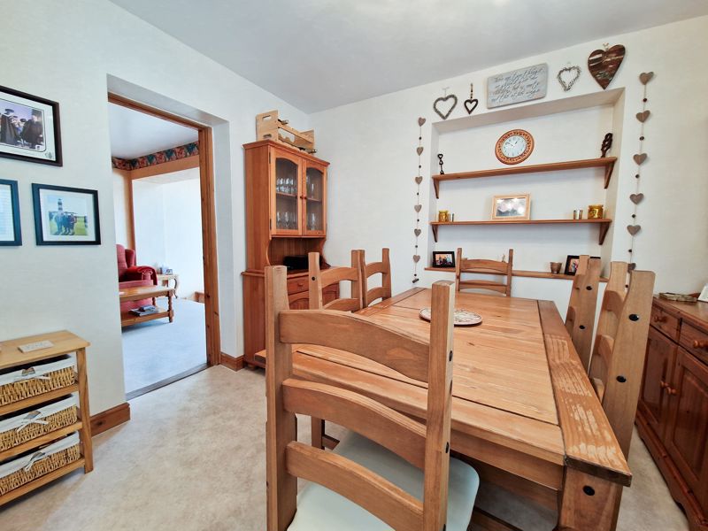
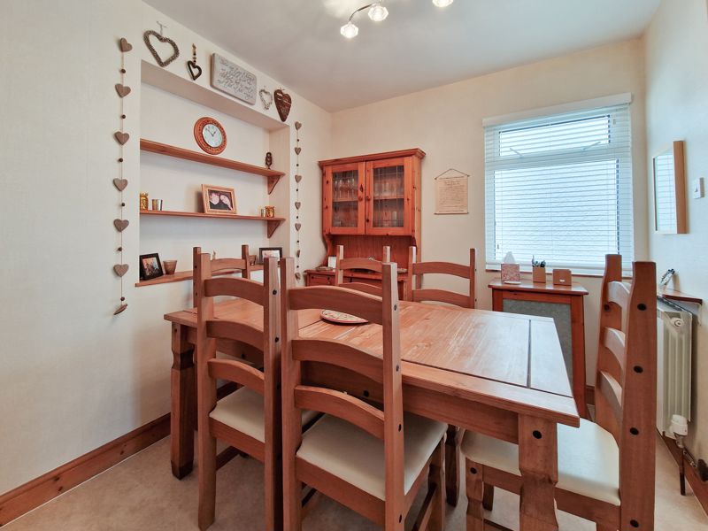
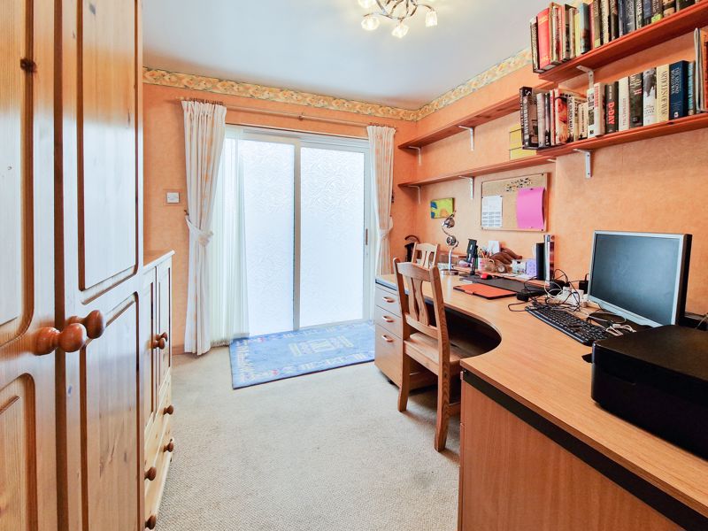
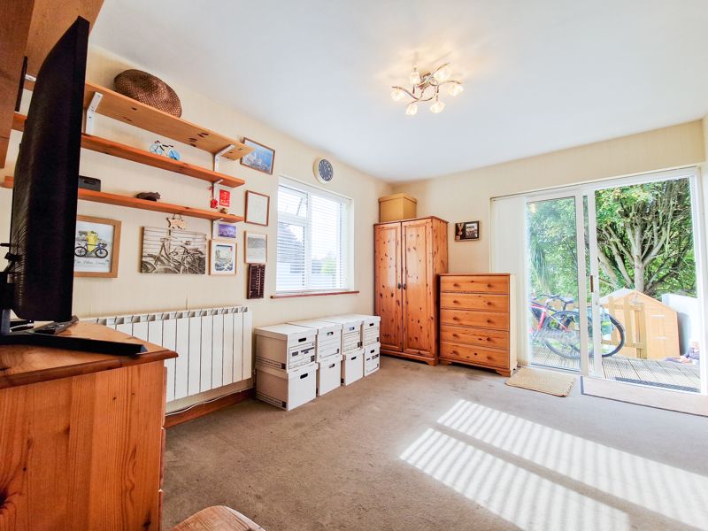
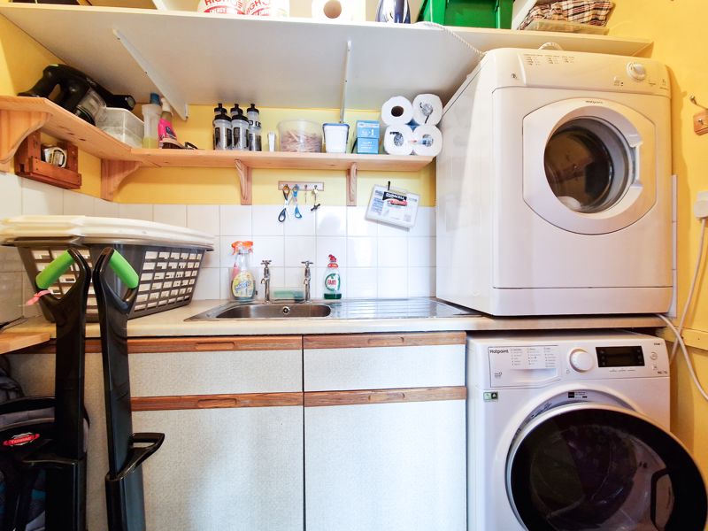
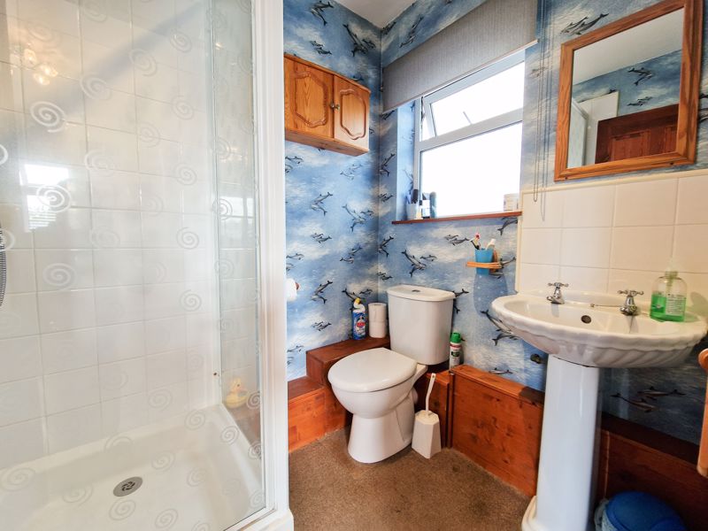
.jpg)
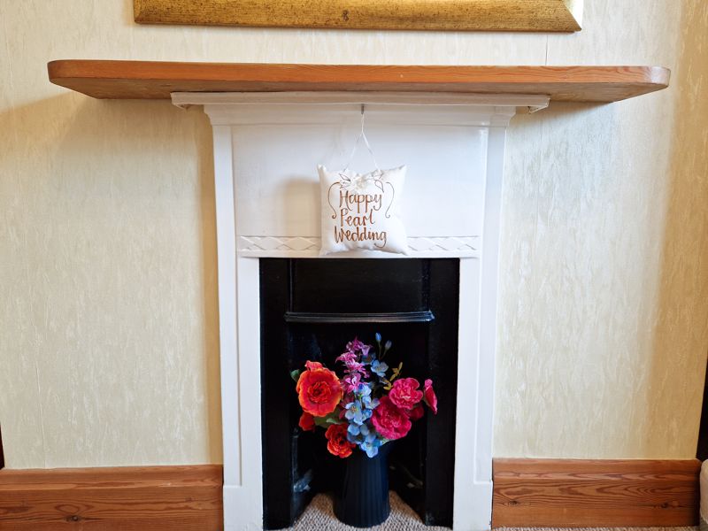
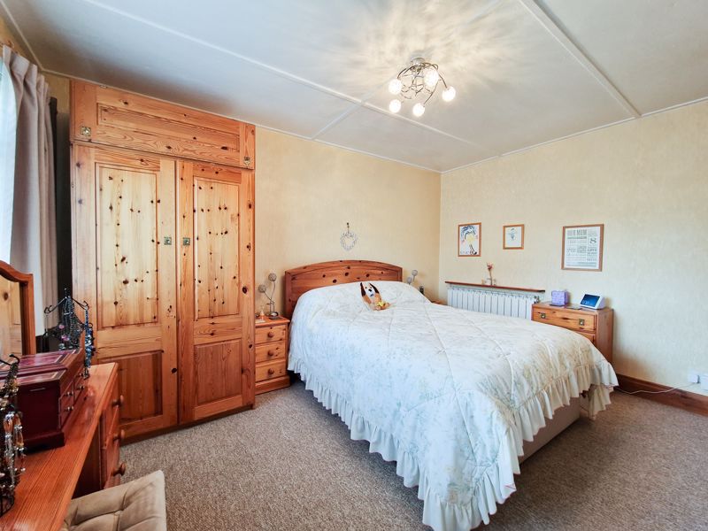
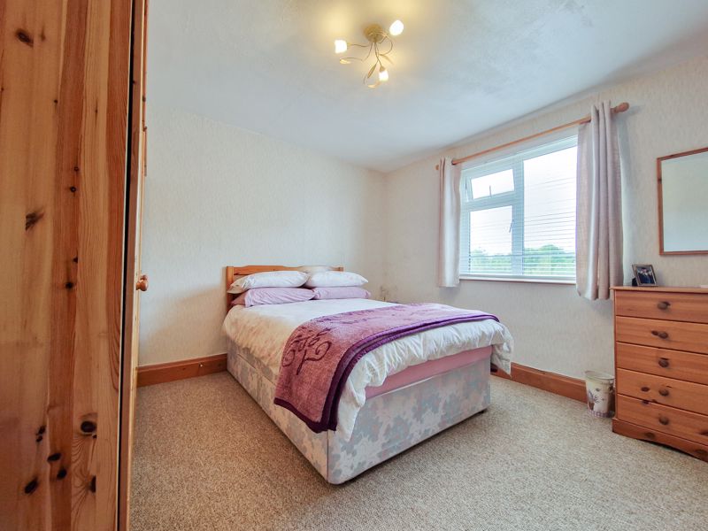
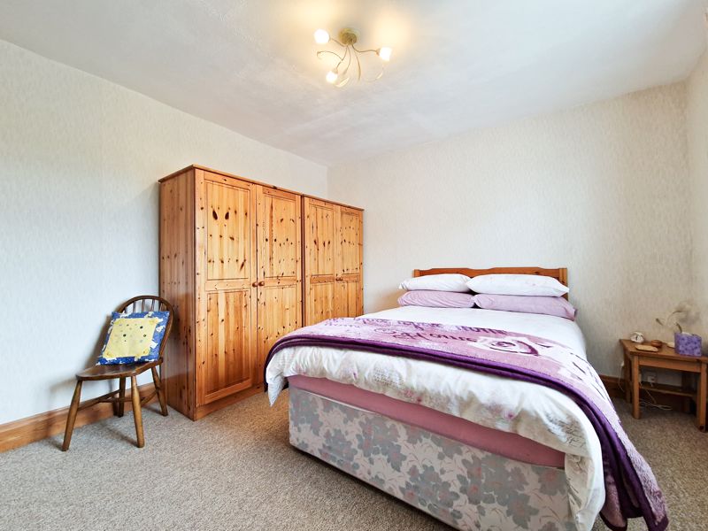
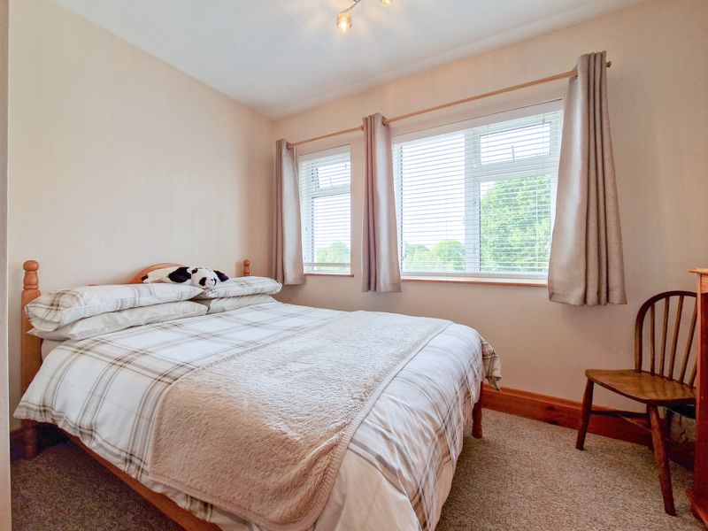
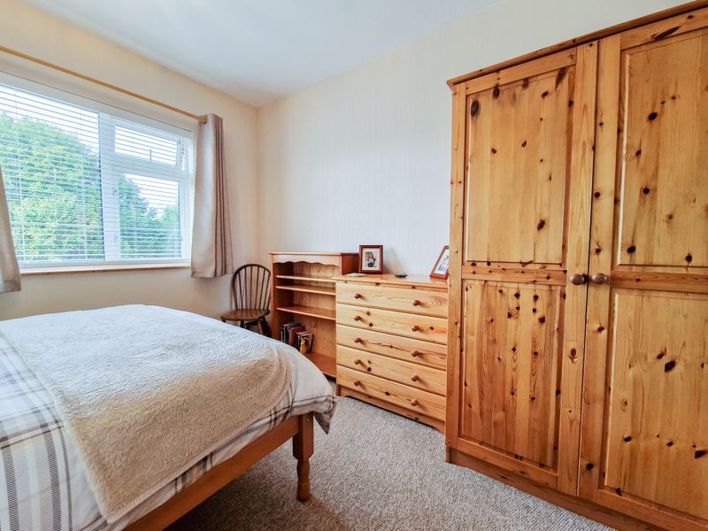
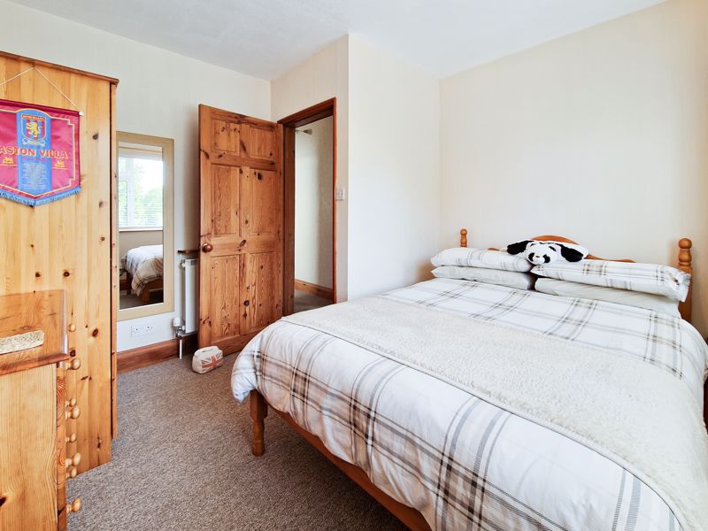
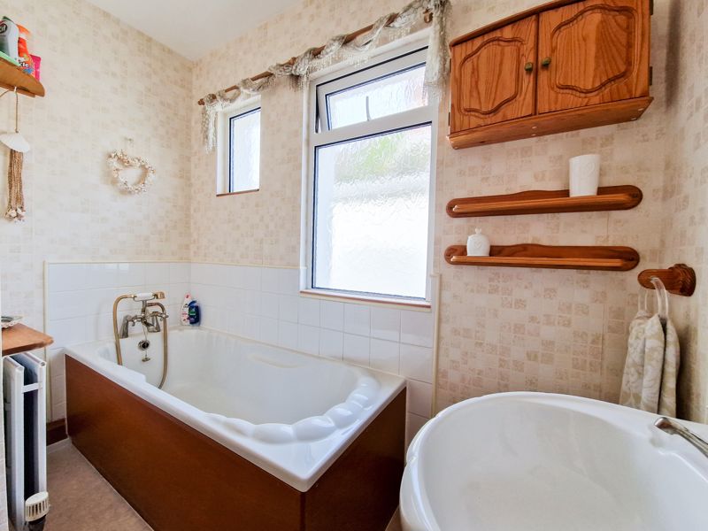
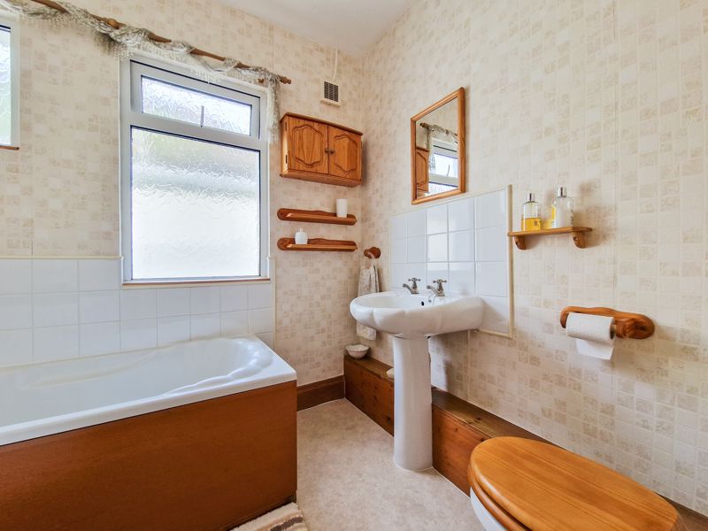
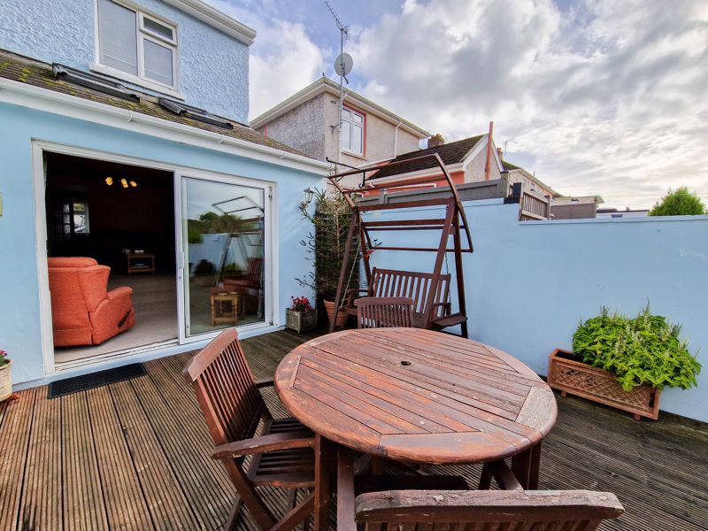
.jpg)
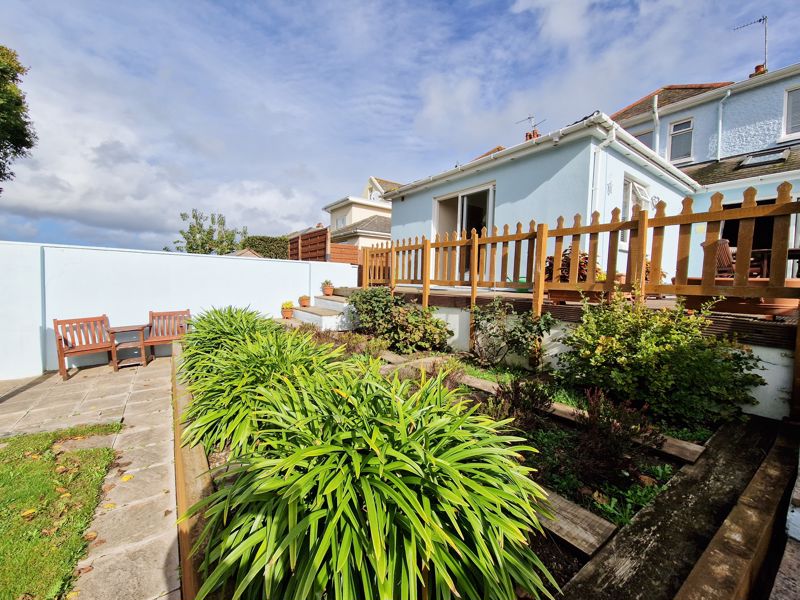
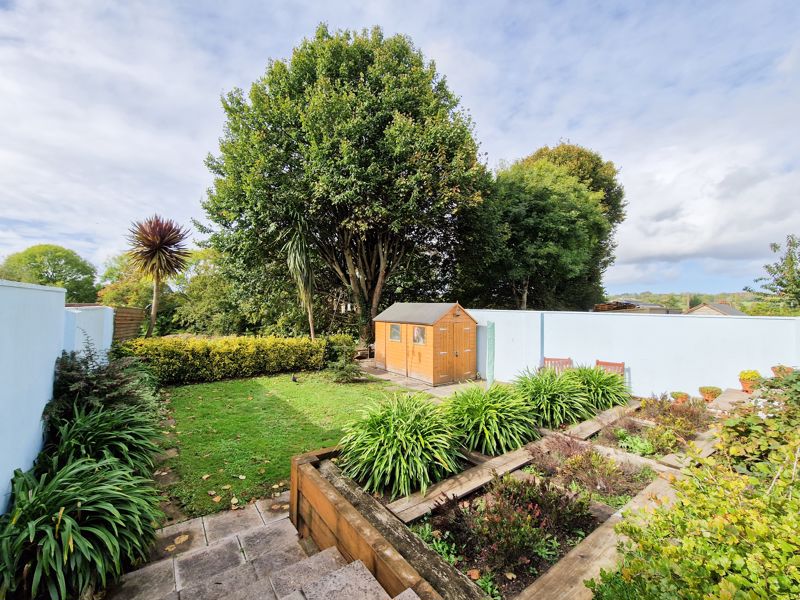
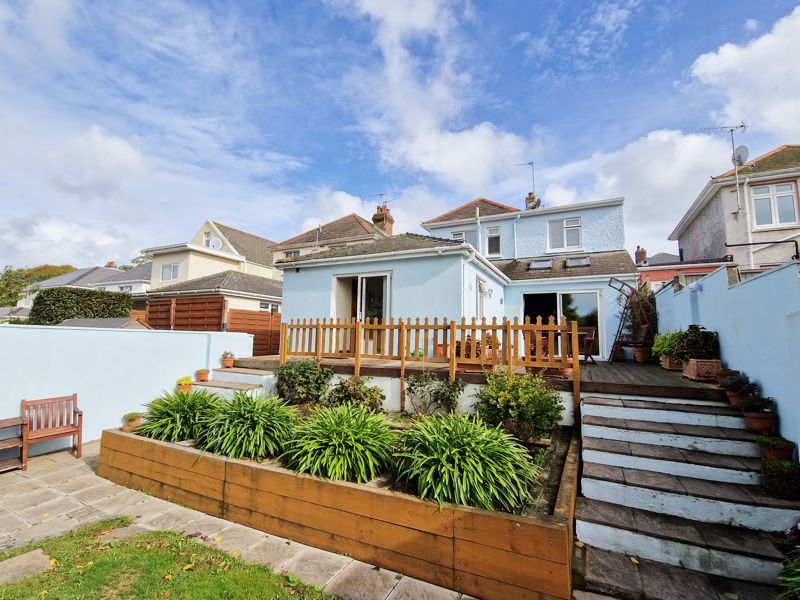
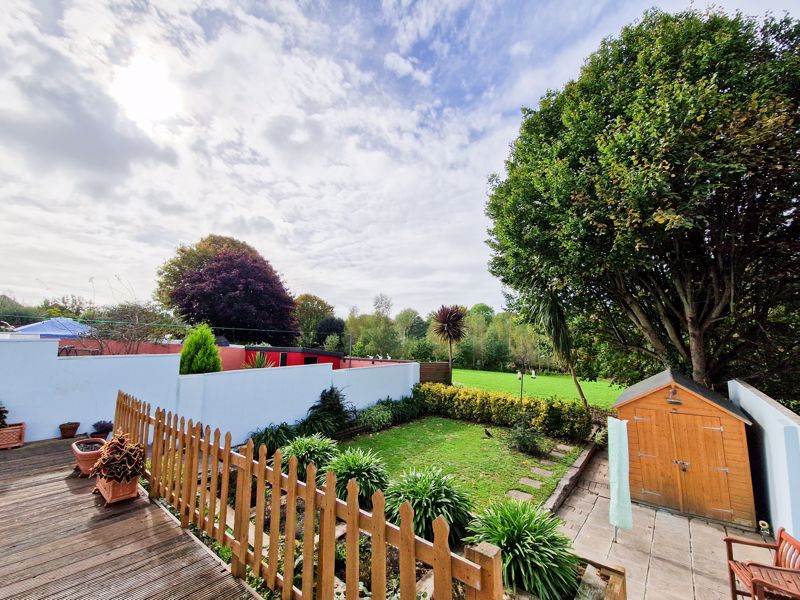
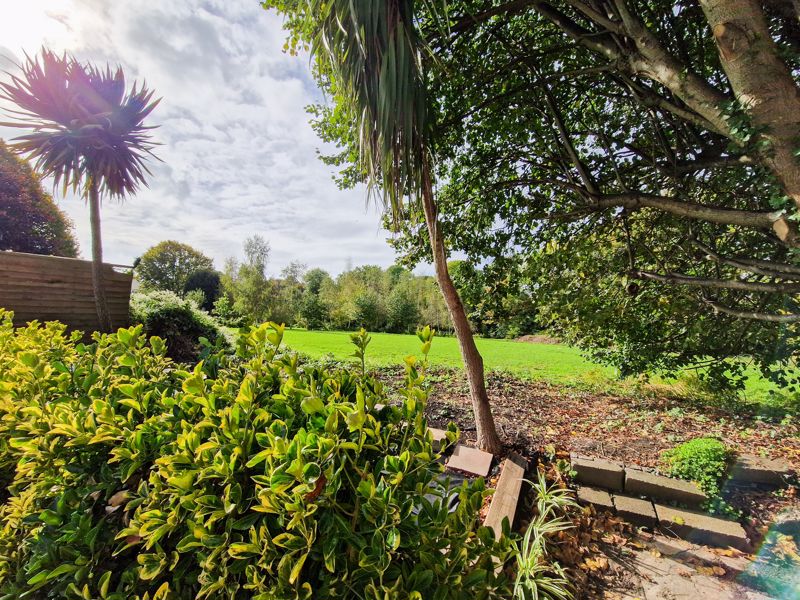
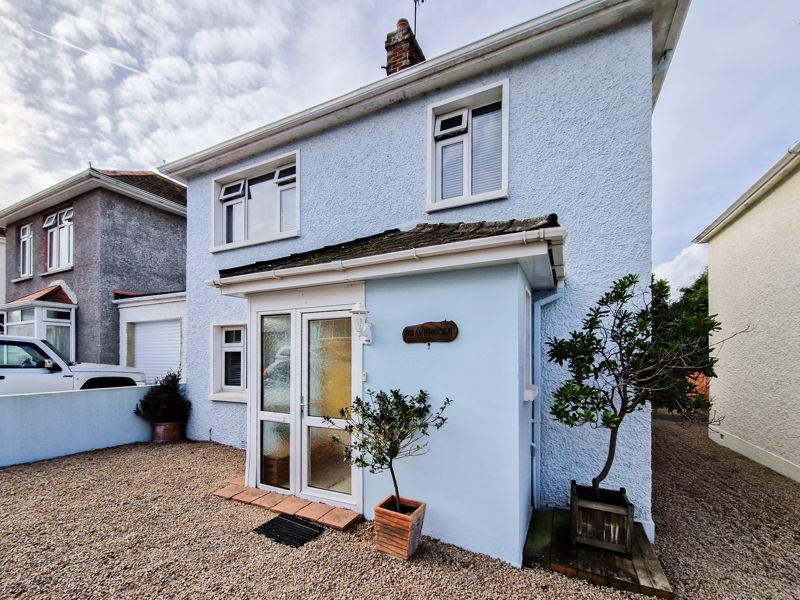






.jpg)










.jpg)










.jpg)







 Mortgage Calculator
Mortgage Calculator
