St. Helier £585,000
- 2 bedrooms, 2 bathrooms
- Extra study/play room
- Ground floor with south-facing garden
- South facing reception room
- Utility room
- Dressing room off master
- Undercover bike store
- Circa 1100 sq/ft
- FLYING FREEHOLD
Built on the former site of an iconic restaurant this ground floor, 2 bedroom apartment is one of 8 apartments in this new development located on the outskirts of St. Helier. The apartment is being finished to a high standard and in brief offers an entrance porch, open plan living area leading onto south facing garden, fully fitted kitchen with a separate pantry and utility room, 2 double bedrooms, house bathroom and wc. Externally there is a store and bike storage. Ideally located with the town centre and nearby beaches all within walking distance which makes these apartments great downsizers or investments.
Click to enlarge
| Name | Location | Type | Distance |
|---|---|---|---|
 2
2  2
2  2
2



.jpg)
.jpg)
.jpg)

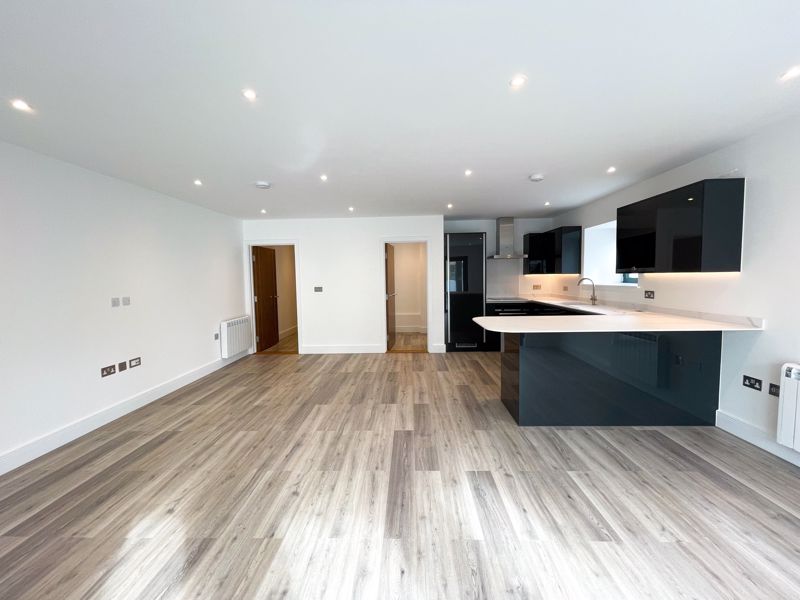
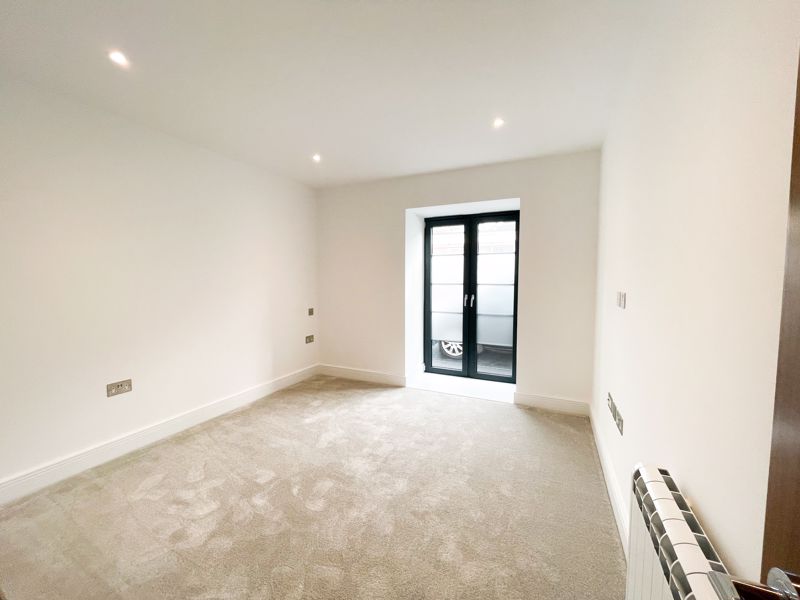
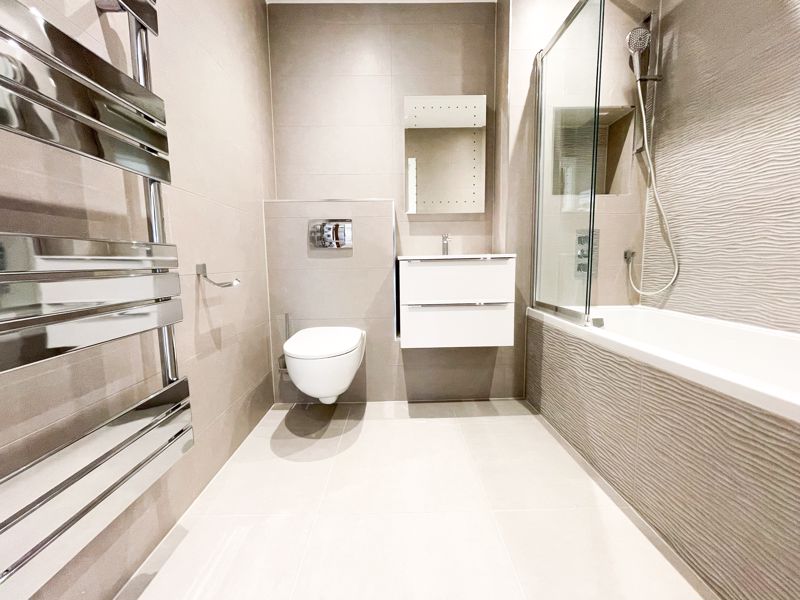





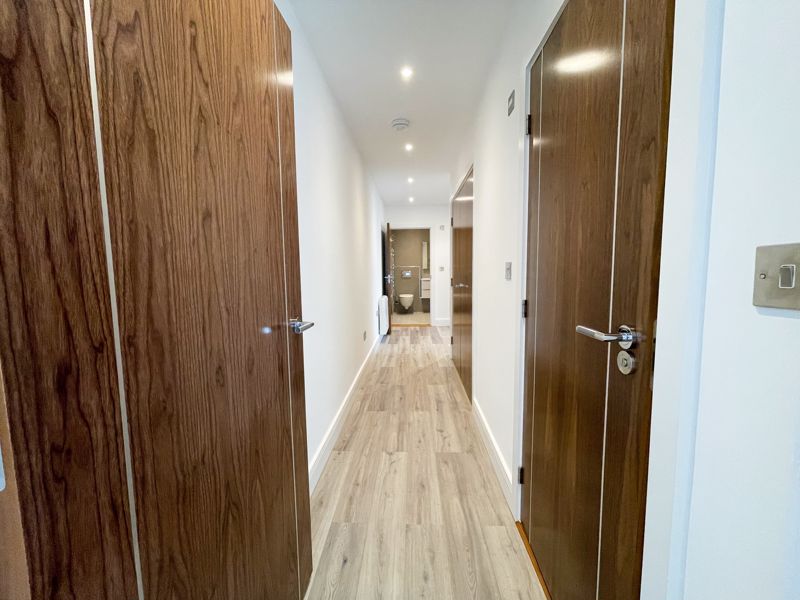


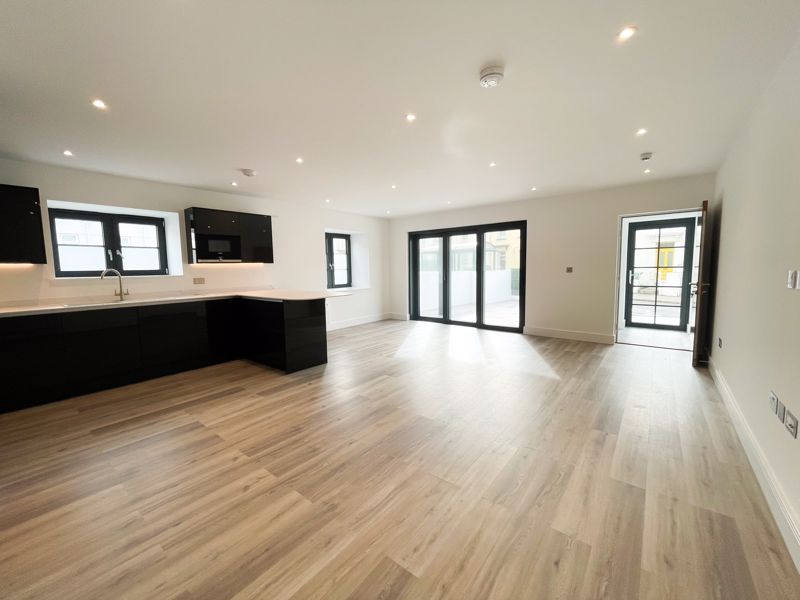
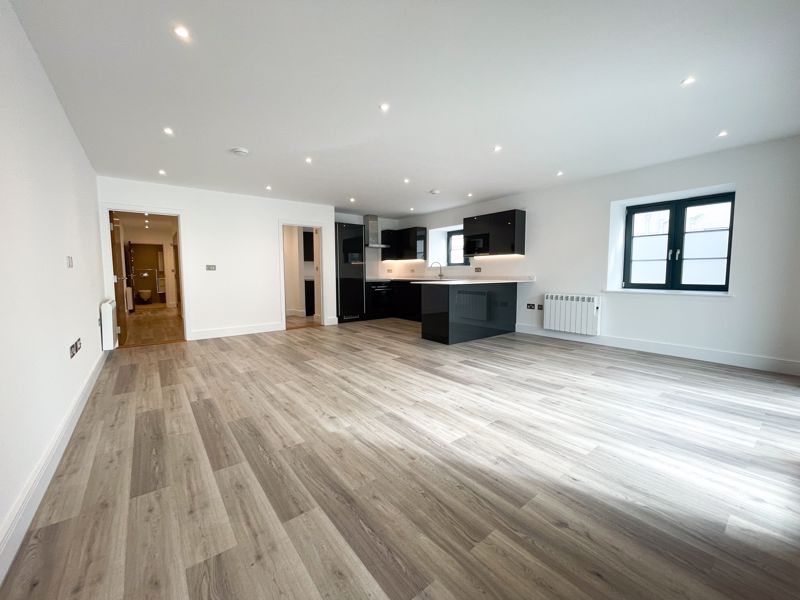

.jpg)
.jpg)
.jpg)
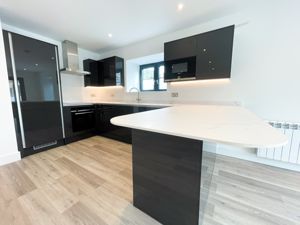



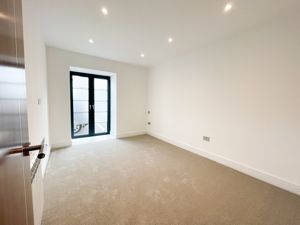

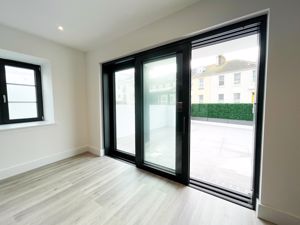
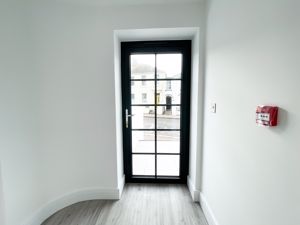
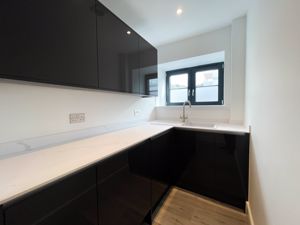

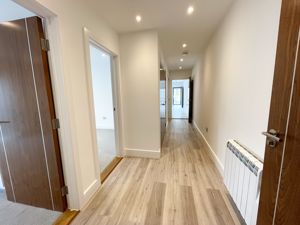
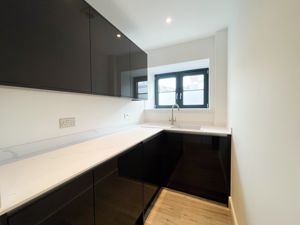


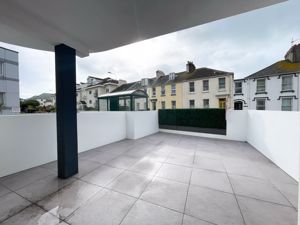

 Mortgage Calculator
Mortgage Calculator
