St. Helier £375,000
- 3 bedrooms, 1 bathroom
- Lounge & garden room
- Both bedrooms are double
- Incredibly spacious & versatile accommodation
- In need of updating; great potential
- Private enclosed patio garden
- Parking for 1 car
- Priced to sell
- SHARE TRANSFER
This ground floor apartment, nestled within a character town property alongside just two other units, presents a remarkable opportunity. While it requires modernization throughout, including updates to the kitchen, bathroom, and general decor, the property holds immense potential to be transformed into a delightful home. Boasting its own entrance, the apartment features a private enclosed patio/garden area and comes with the added convenience of one allocated parking space. Situated within easy walking distance of central St Helier and its array of amenities, the property comprises a lounge that extends into a sunroom, providing seamless access to the garden. Additionally, it includes a kitchen, two spacious double bedrooms, a house bathroom, and a versatile third bedroom/study. Priced sensibly for a quick sale, viewing is highly recommended to fully grasp the size and potential of this unique apartment.
Click to enlarge
 3
3  1
1  1
1



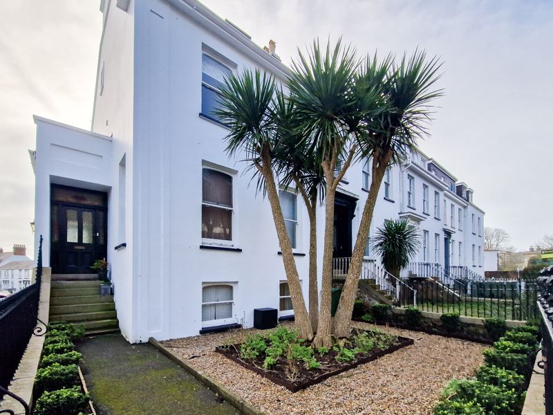
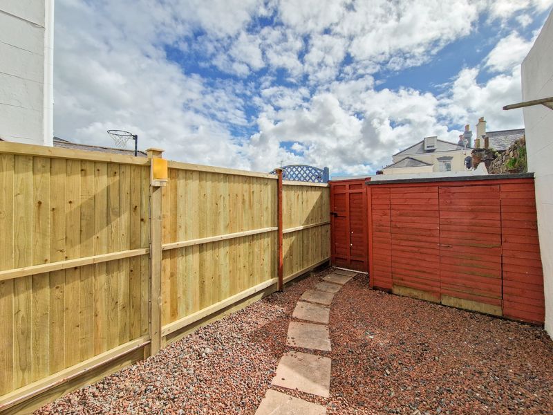
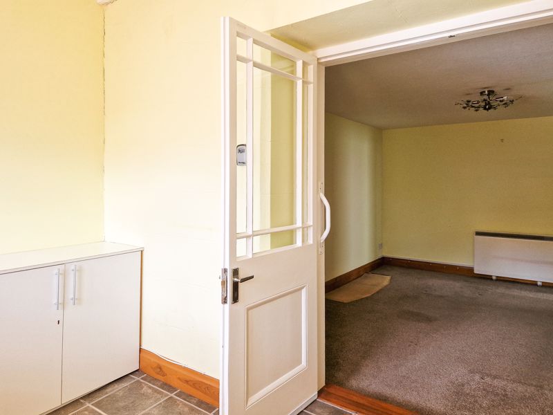
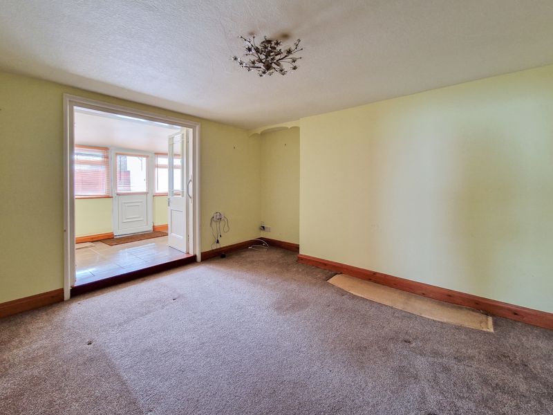
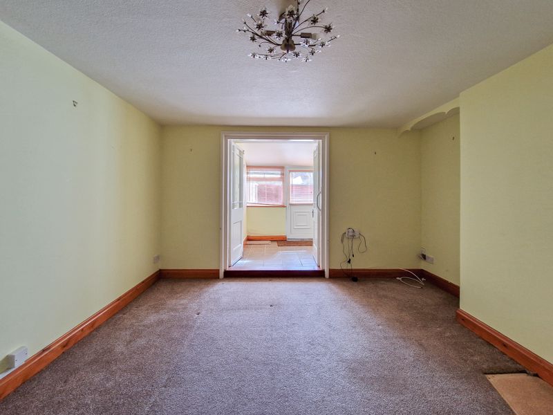
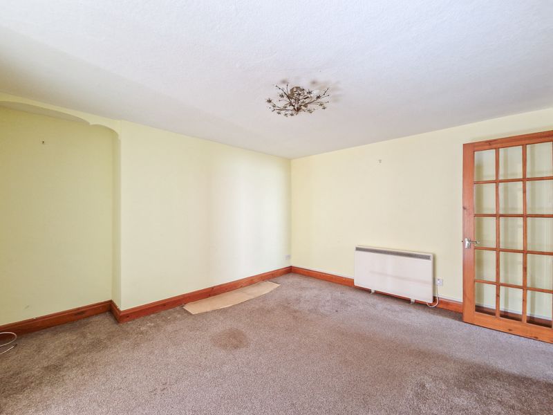
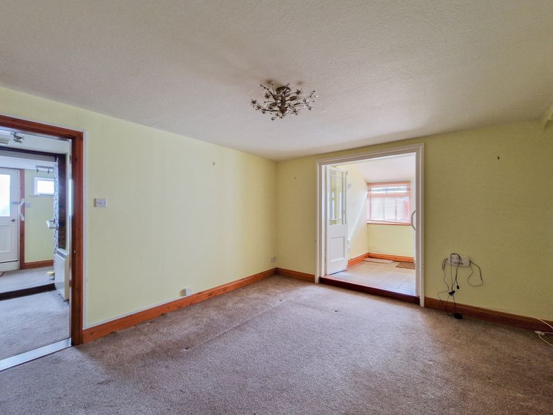
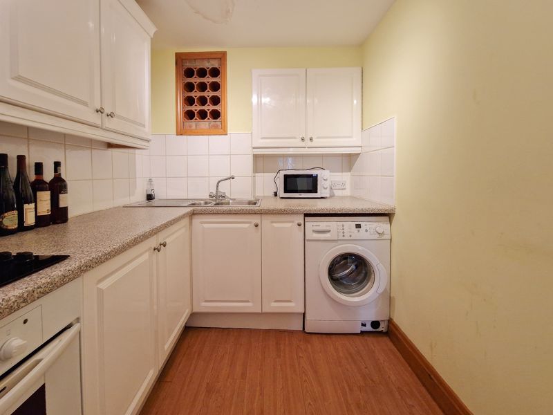
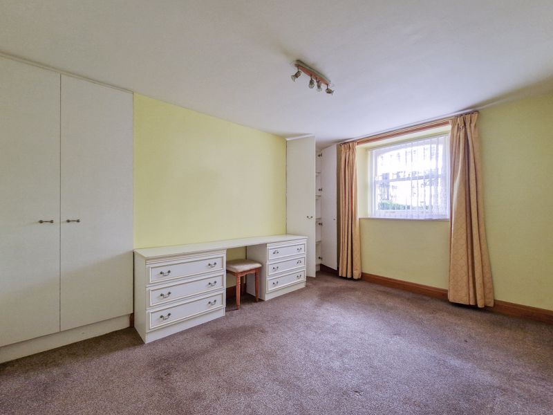
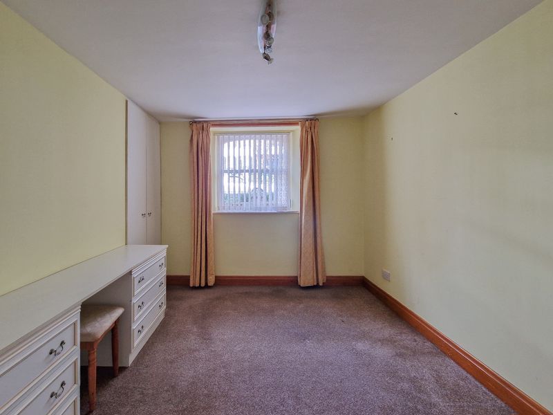
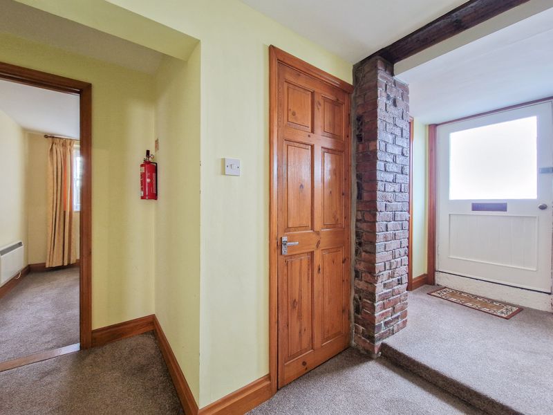
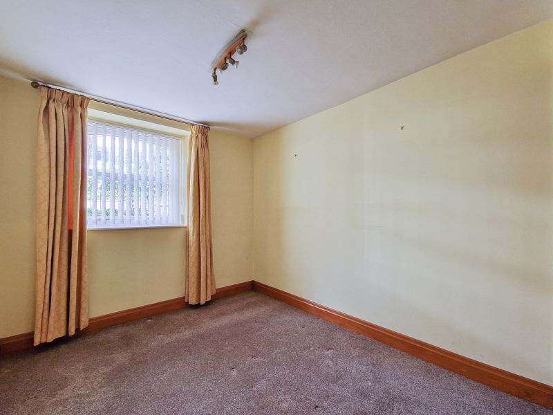
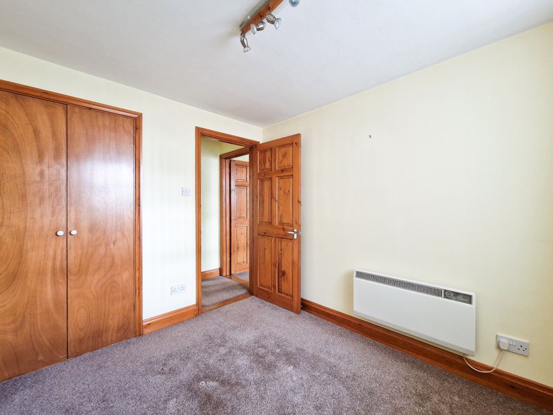
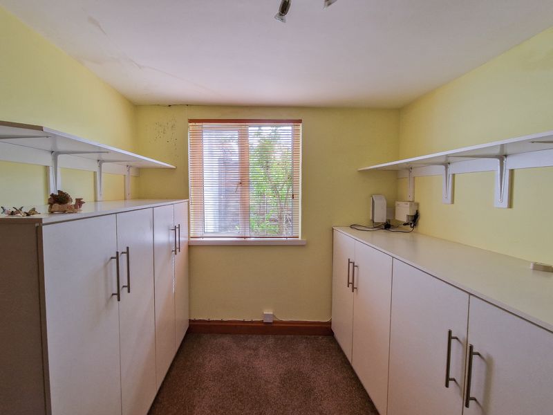
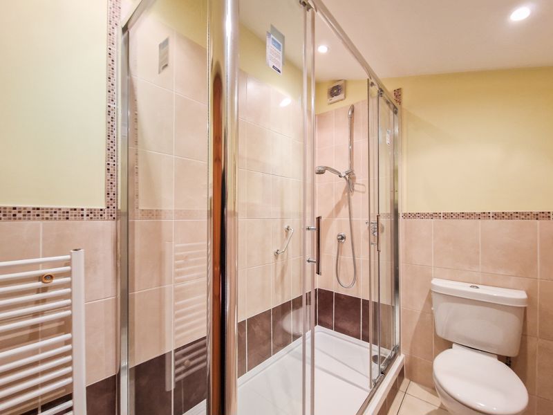
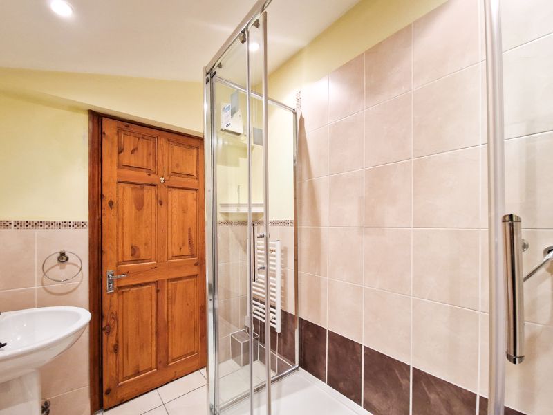

















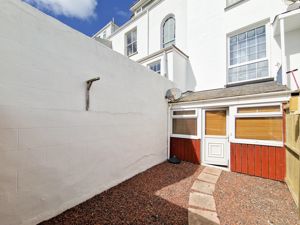

 Mortgage Calculator
Mortgage Calculator
