St. Helier £450,000
- 2 bedrooms, 2 bathrooms
- Lovely & light apartment
- Lounge / diner
- Separate kitchen
- Utility room
- Both bedrooms are doubles
- Edge of town
- Approximately 950 sq ft
The lovely apartment which is situated on the edge of St Helier, boasts a spacious light and bright lounge/diner, kitchen which is fully equipped, including a dishwasher, fridge/freezer and double oven. The two bedrooms are both generously sized, with plenty of storage space. The main bedroom benefits from an en-suite bathroom, while the second bedroom has use of a separate family bathroom. There is also a utility room with plumbing and space for a washing machine and dryer. Located on the edge of town, this apartment is within easy walking distance to the town centre and only a short stroll to the Millennium Park which provides lovely open green space. Overall this apartment is a fantastic choice for anyone looking for a spacious, modern home in a convenient location.
Click to enlarge
 2
2  2
2  1
1



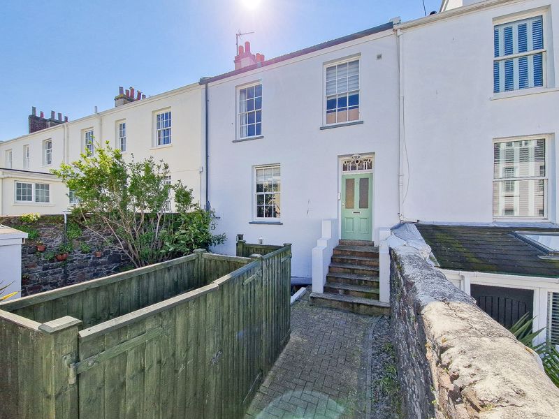
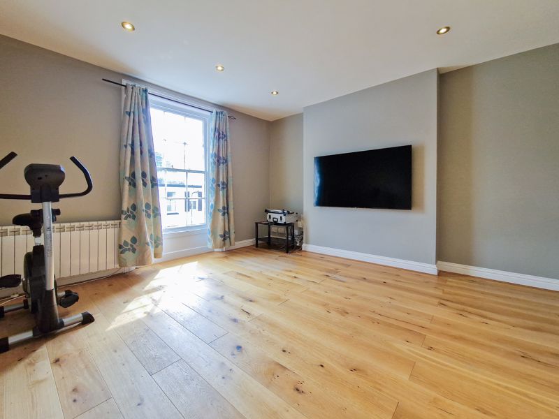
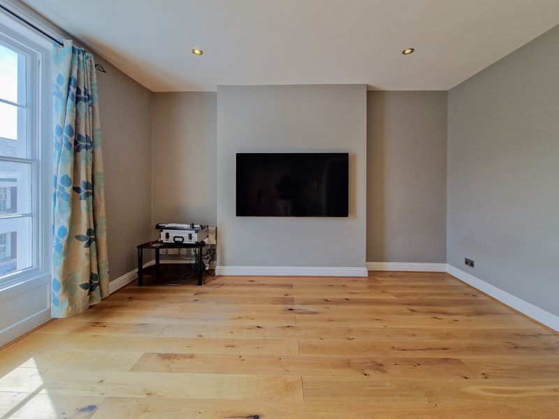
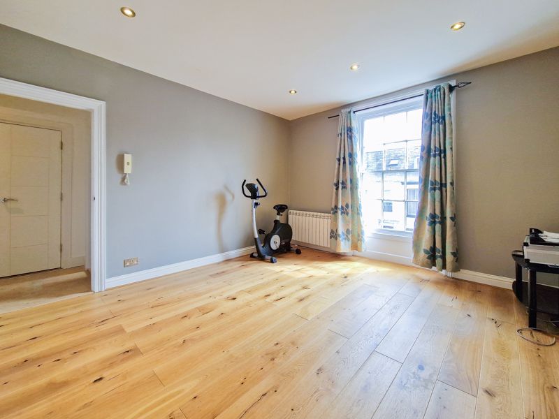
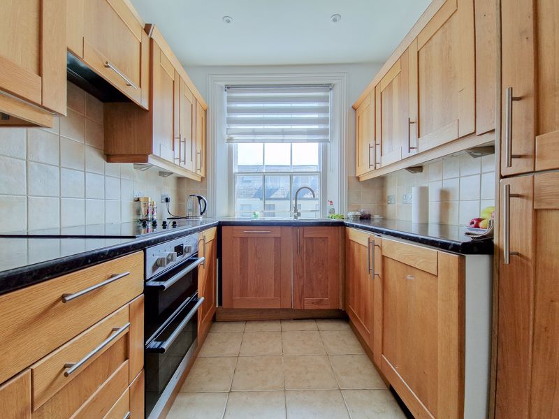
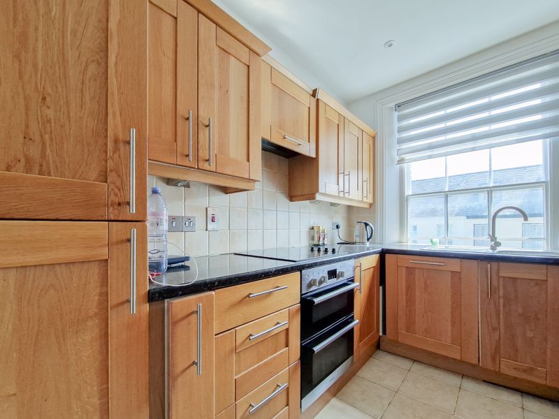
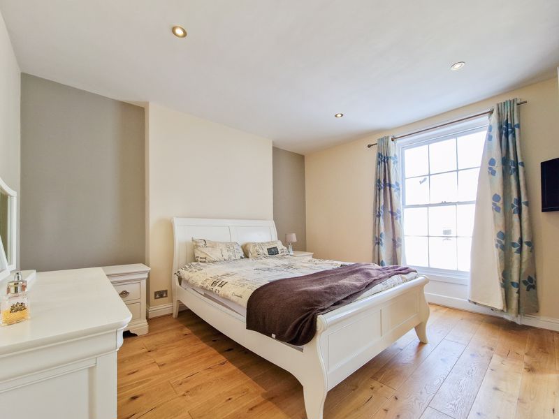
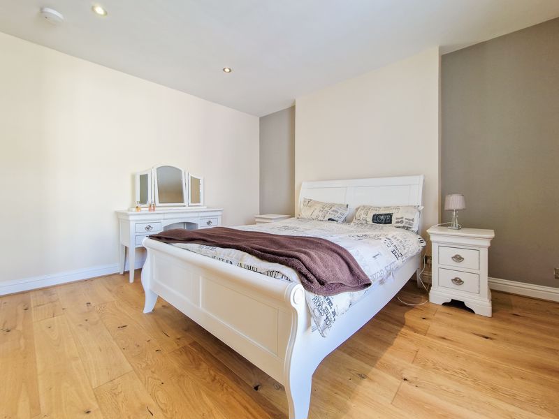
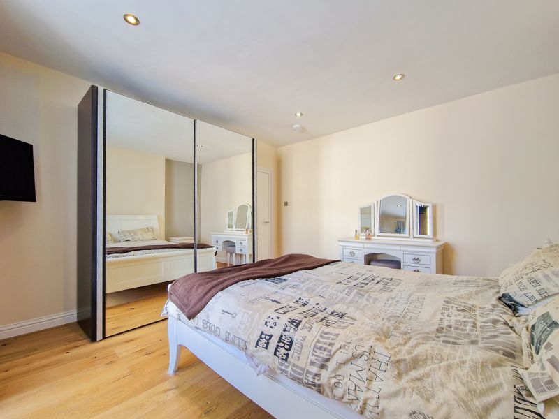
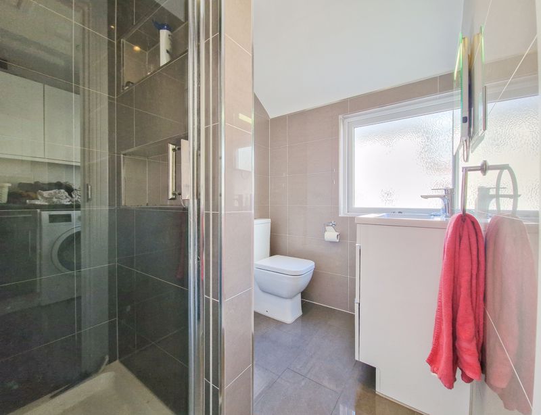
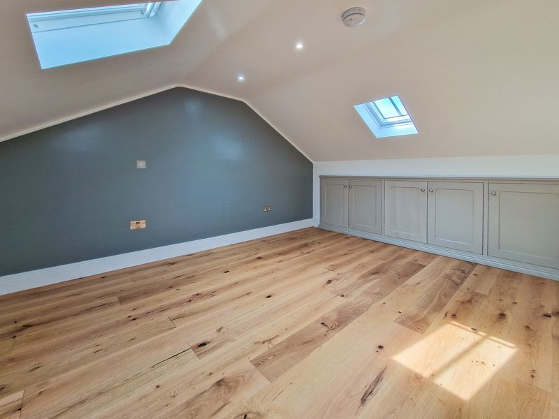
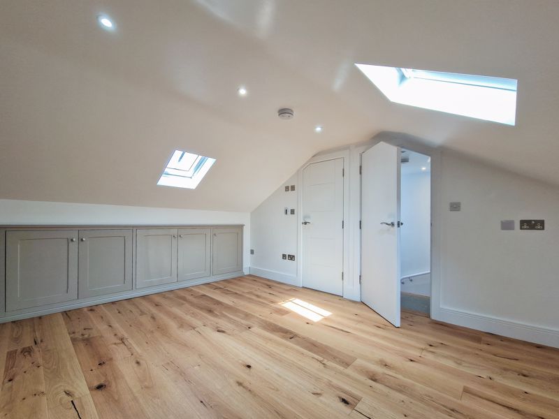
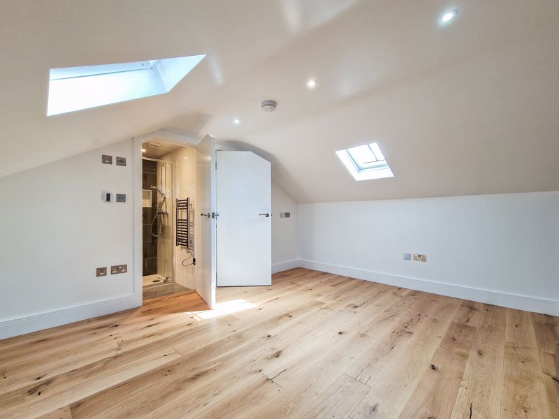
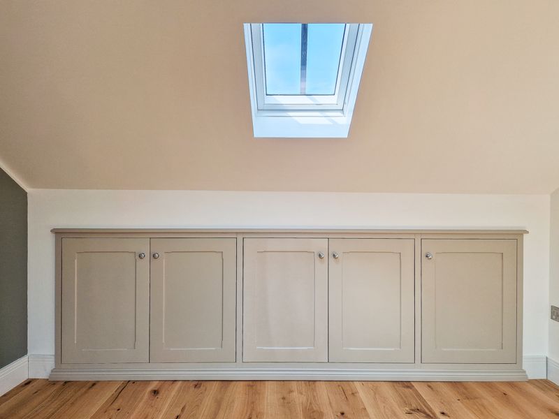
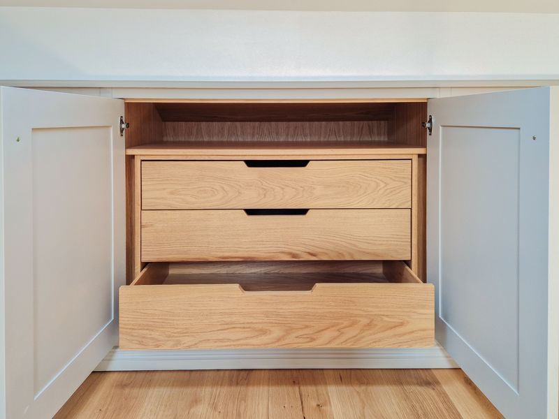
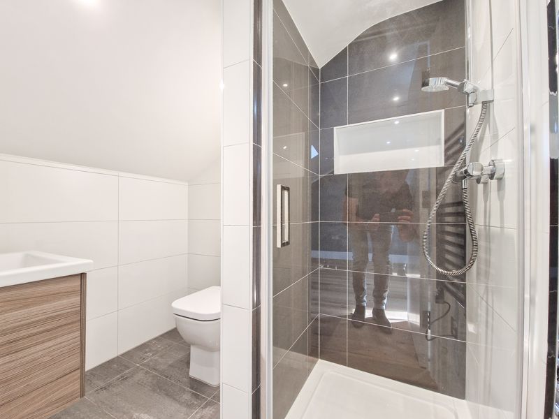

















 Mortgage Calculator
Mortgage Calculator
