St. Helier £580,000
- 2 bedrooms, 2 bathrooms
- Penthouse apartment
- Modern kitchen
- Fitted wardrobes
- Hotel-style bathroom
- Communal courtyard
- Smart home system
- Hi-spec soundproofing
- Designated parking for 1 car
- Bicycle racks and buggy room
The Soane apartments are set back from the road in a peaceful location, in the heart of St Helier. Enter The Soane through an impressive gated entrance and enjoy the elegant communal gardens which join both the La Motte Street and La Colomberie. The development of contemporary one, two and three bedroom apartments is just a few seconds walk from the main shopping street; a prime location for all the amenities of town. Set over five floors, each of the 55 apartments have been individually designed to a high specification with unique features and generous natural light flowing throughout. This lovely apartment which is set on the top floor and in brief offers a lovely entrance hall, light and bright open plan lounge / kitchen / diner, large storage cupboard, two double bedrooms, ensuite and house bathroom, This superb apartment also comes with one parking space.
Click to enlarge
 2
2  2
2  1
1


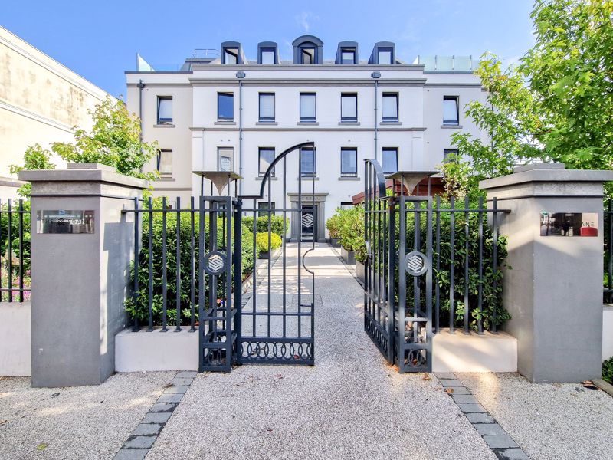

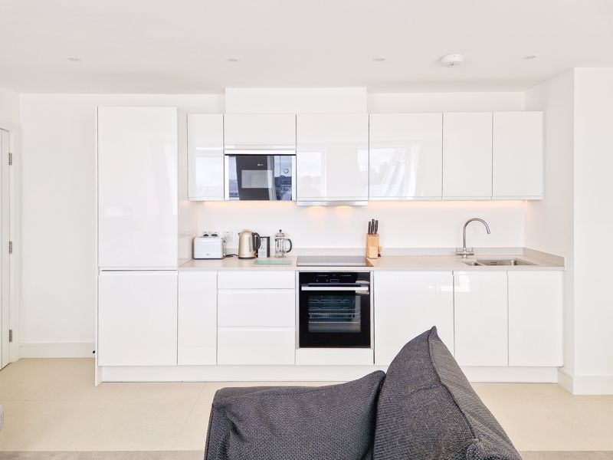
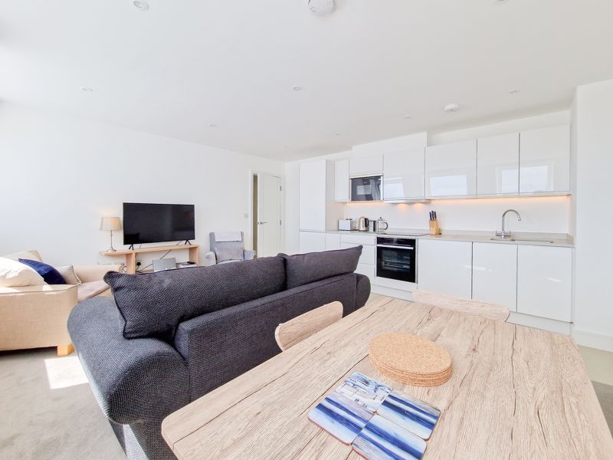
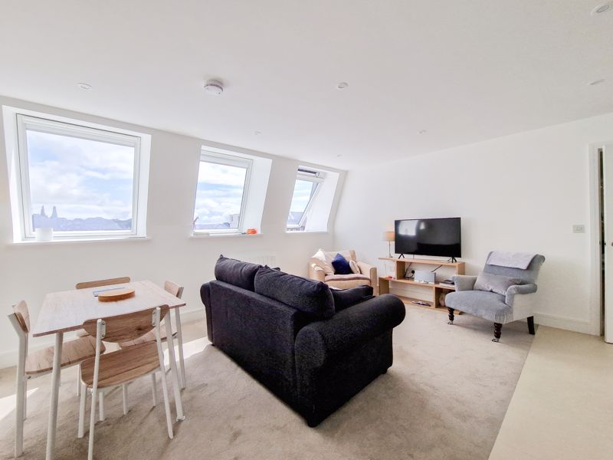


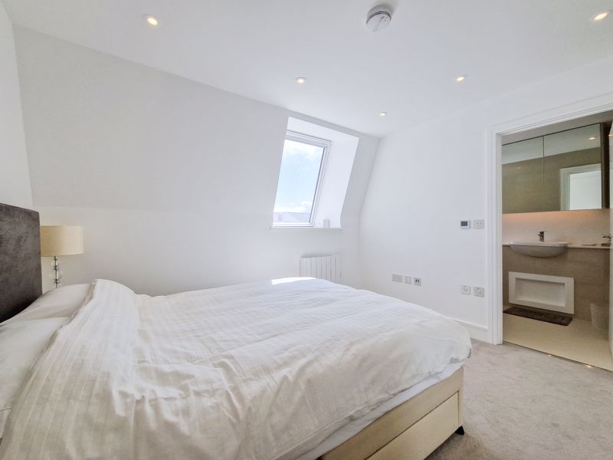
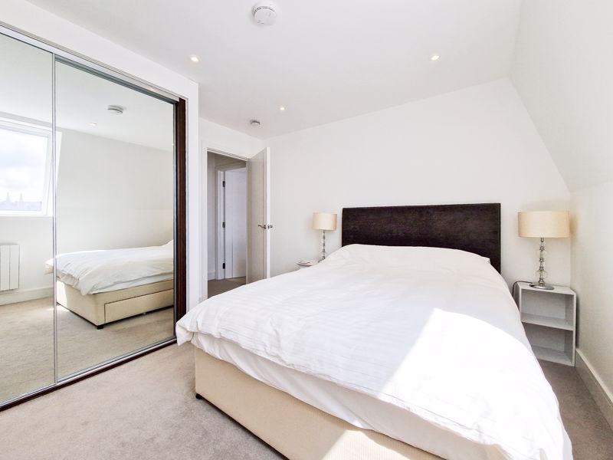
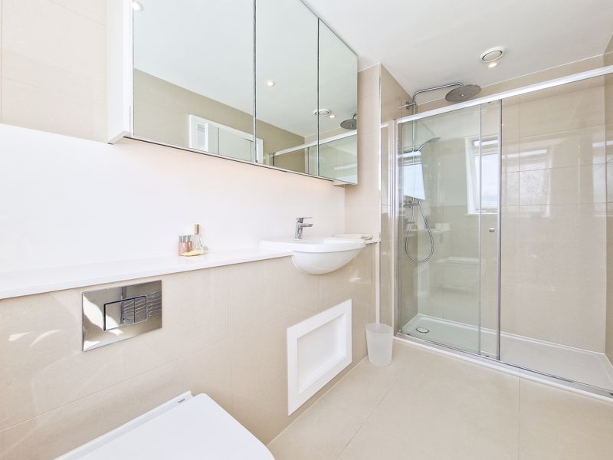
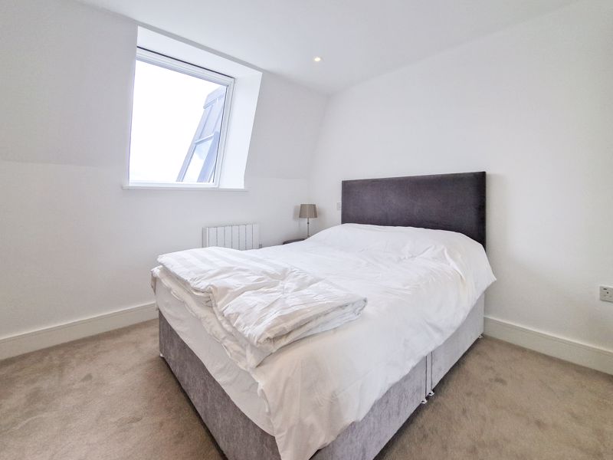
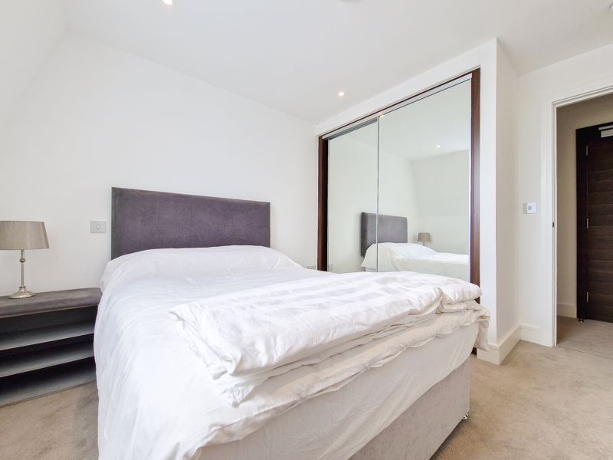
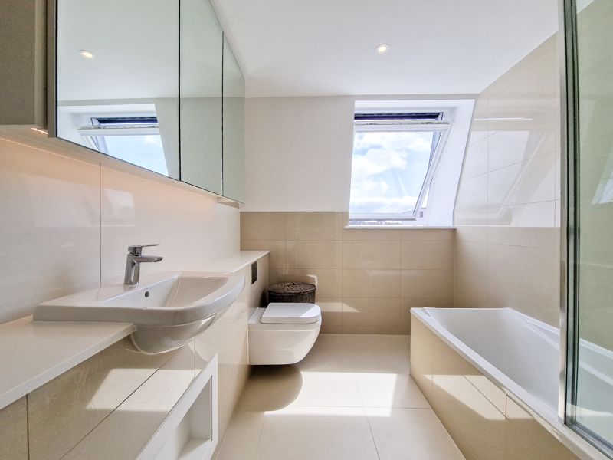
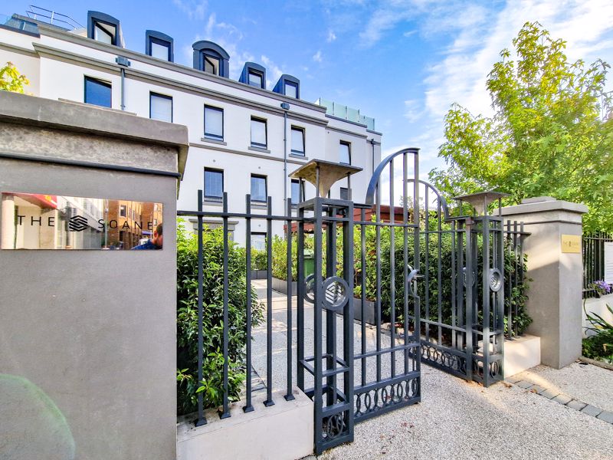
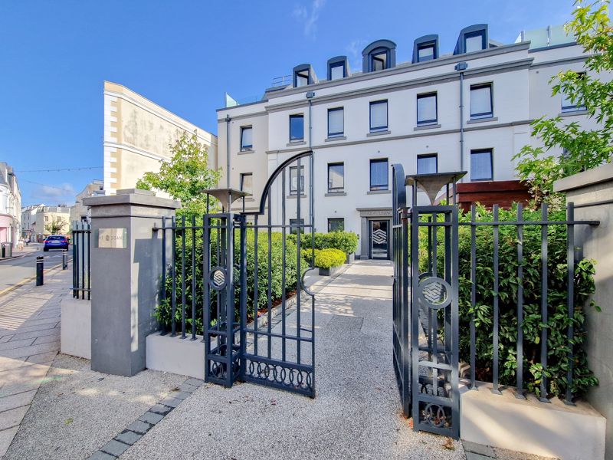

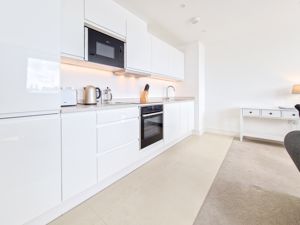



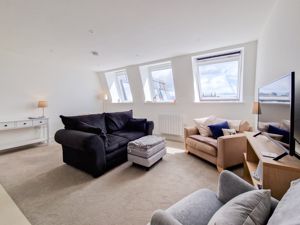
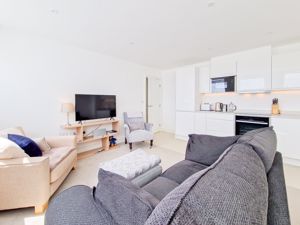









 Mortgage Calculator
Mortgage Calculator
