St. Clement £750,000
- 3 bedrooms, 3 bathrooms
- Lovely lounge / diner
- Kitchen / breakfast room
- External shower room & utility room
- Set over 3 floors
- House bathroom
- Double garage - partly used as additional accommodation/external office
- Low maintenance front & rear gardens
Spacious three-bedroom house located in a convenient near the beach and only a short walk to St Helier town centre. With three floors, it offers ample living space for a growing family. The ground floor features an entrance hall, an eat-in kitchen, and a sitting room/dining room. Both the kitchen and sitting room/dining room have access to the rear patio garden, creating a seamless flow between indoor and outdoor living. On the second floor, there are two double bedrooms and a house bathroom whilst the top floor is dedicated to a generously sized open plan bedroom with an en-suite shower room. In addition to the main living areas, the property also has a separate utility room and shower room, providing additional convenience and functionality. The rear patio garden is a charming space for gatherings, and it is fully enclosure making it safe for children and pets. There is also a lovely area at the front of the property, offering even more outdoor space. For added convenience, the property includes two garages that can be directly accessed from the rear patio garden. One of the garages is currently used as additional accommodation and an external office, providing flexibility and versatility. Overall, this property is an attractive and well-designed home that combines comfort, convenience, and lovely low maintenance outdoor space.
Click to enlarge
 3
3  3
3  1
1






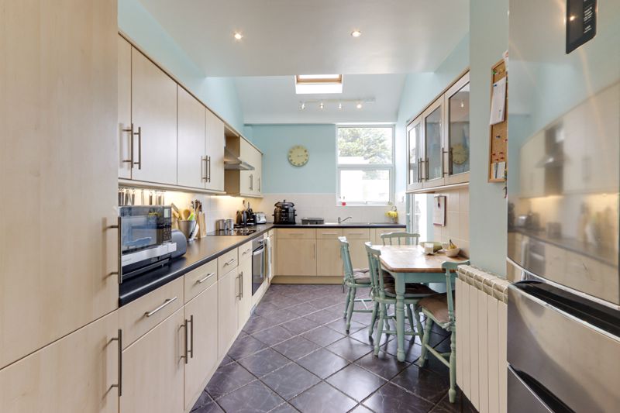

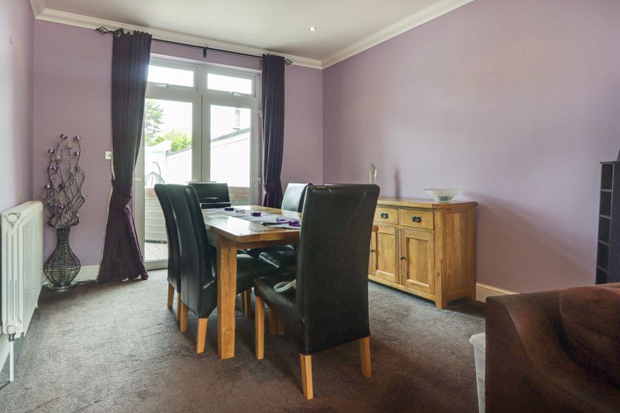


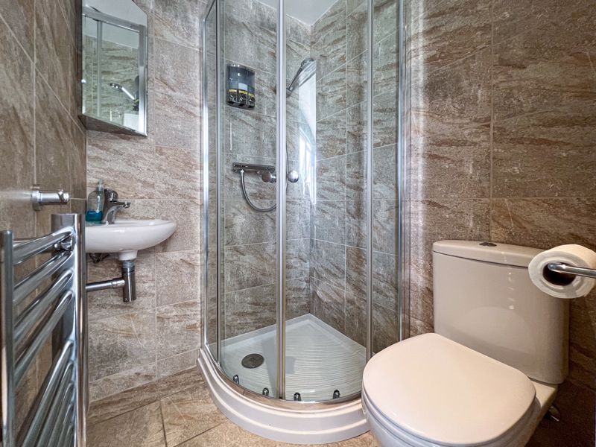
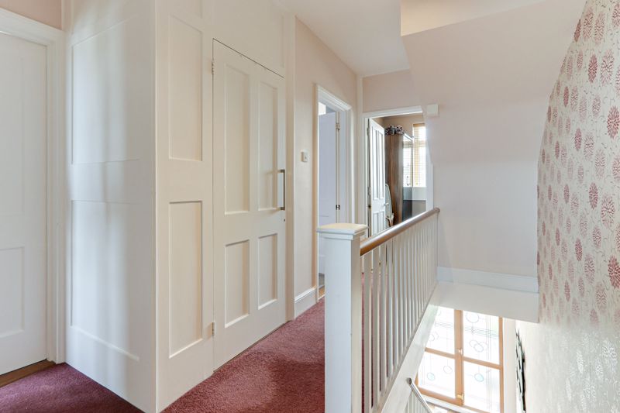
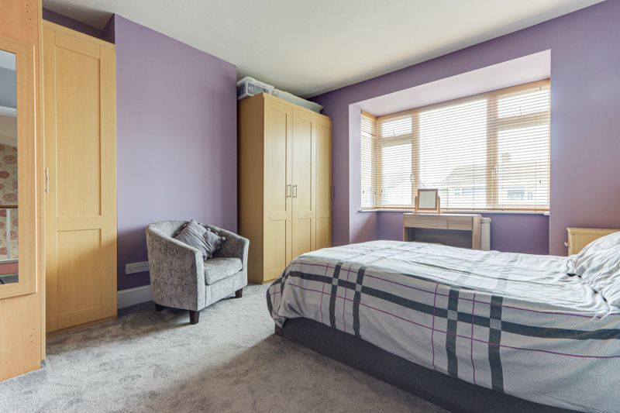
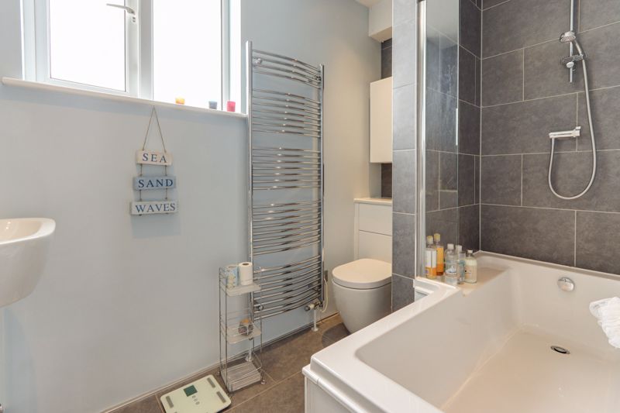
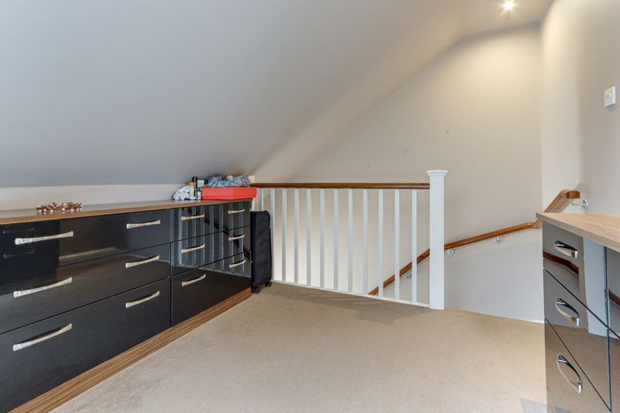
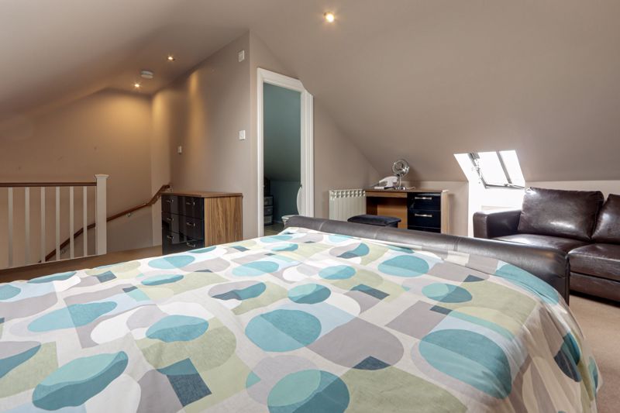
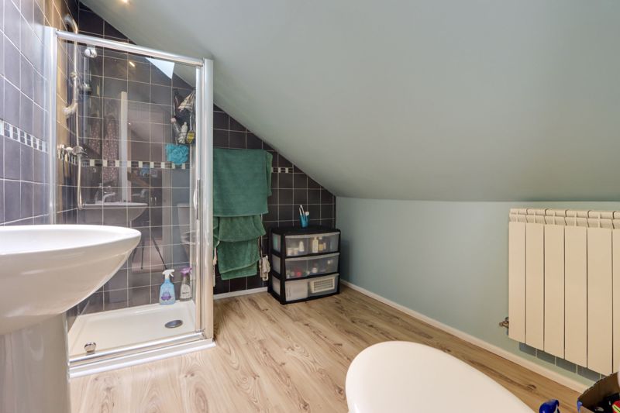
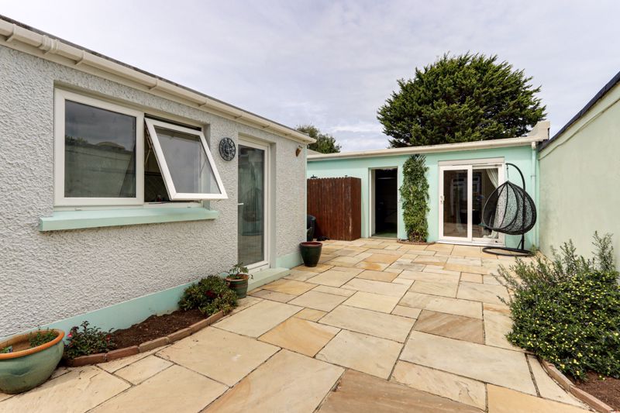
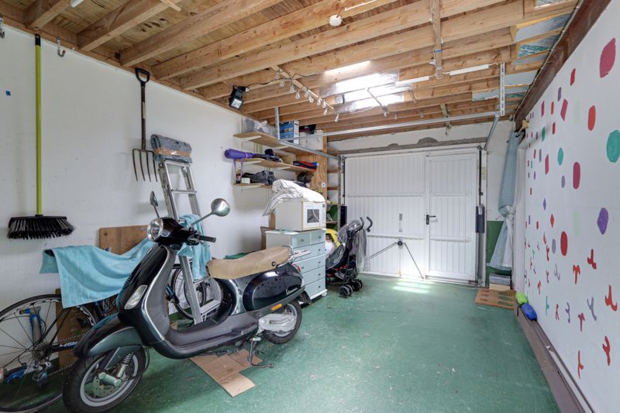

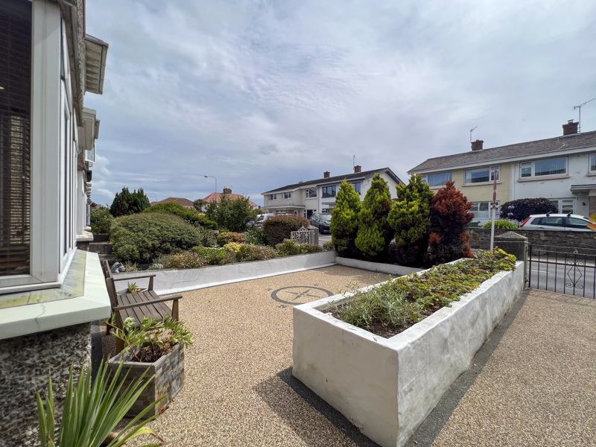
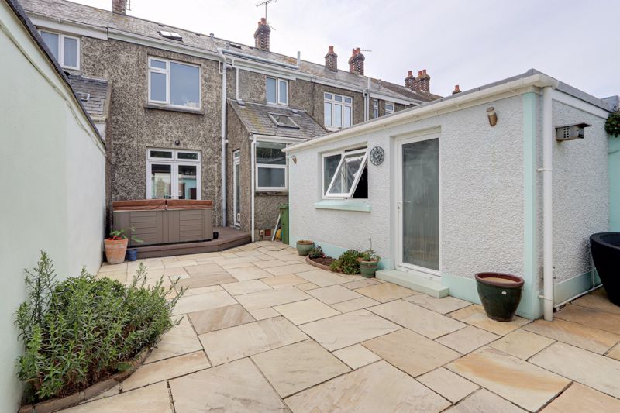

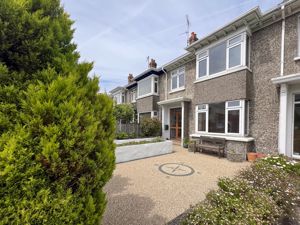
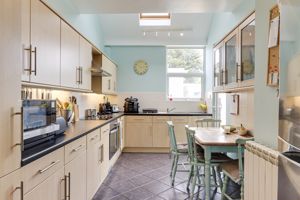


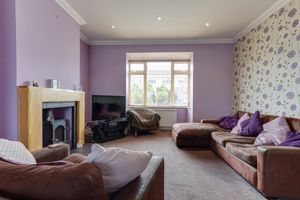















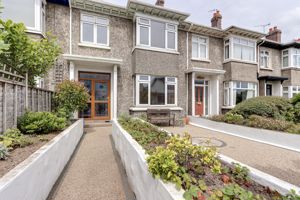

 Mortgage Calculator
Mortgage Calculator
