St. Helier £800,000
- 7 bedrooms, 5 bathrooms
- 2 x flats, 2 x bedsits and a 3 bedroom house
- Over 2,200 sq ft
- Outskirts of St Helier
- Potential gross income of circa £60,000+ pa
- Rear courtyard garden
- 2 car garage plus 1 parking space
- PLANS PASSED P/2022/1726 for the conversion of the bedsits
- Over 2,200 sq ft
This property is an attractive mid-terrace property constructed using traditional masonry and featuring a pitched slate roof. It consists of two self-contained bedsit units, two x one bedroom units (one of which is Entitled), and a three bedroom house which is situated to the rear and comes with a courtyard garden, double garage, and off-road parking. Notably the property possesses both an up-to-date Fire Certificate and a Lodging House Certificate, ensuring the safety and compliance of the premises. Recently planning consent (P/2022/1726) has been granted for the conversion of the property. This conversion will entail the creation of three x one bedroom apartments, along with the refurbishment of the existing three bedroom house. The project will also include improvements to the garden and parking areas. If you have any further inquiries or require additional information, please call the Sales Team on 01534 670333.
Click to enlarge
 7
7  5
5  5
5


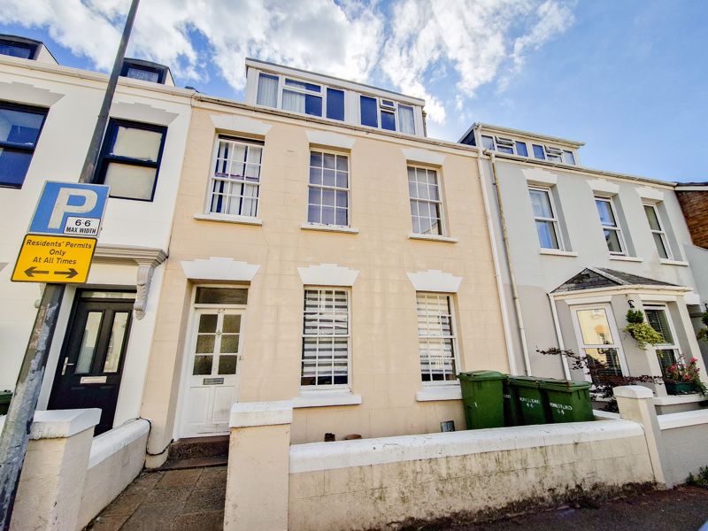
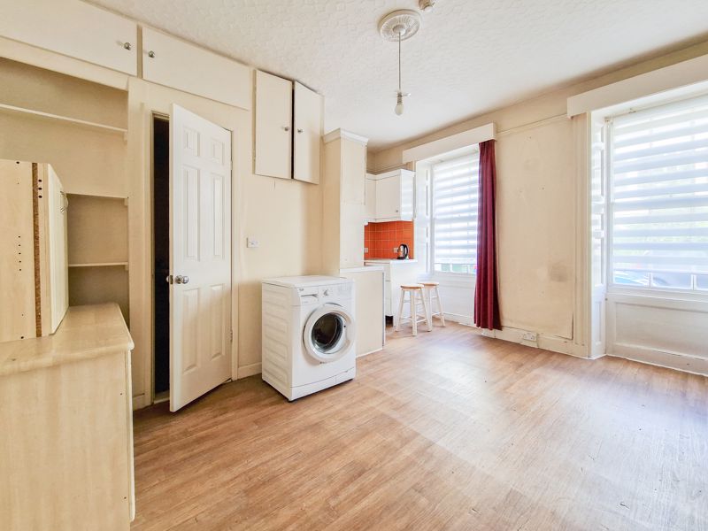
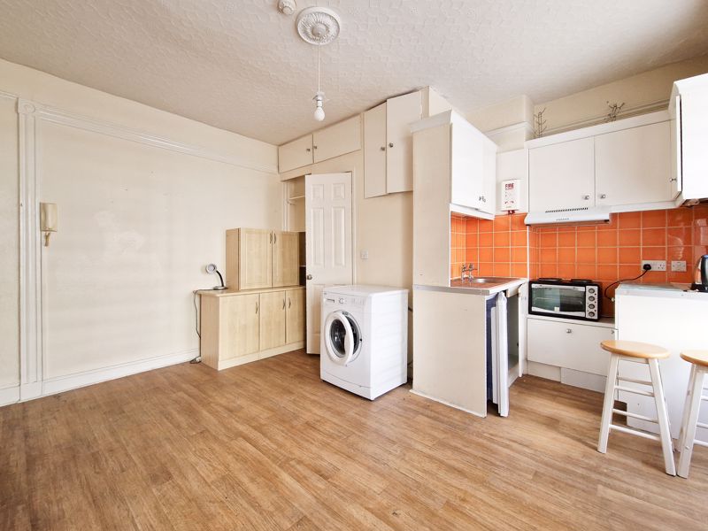
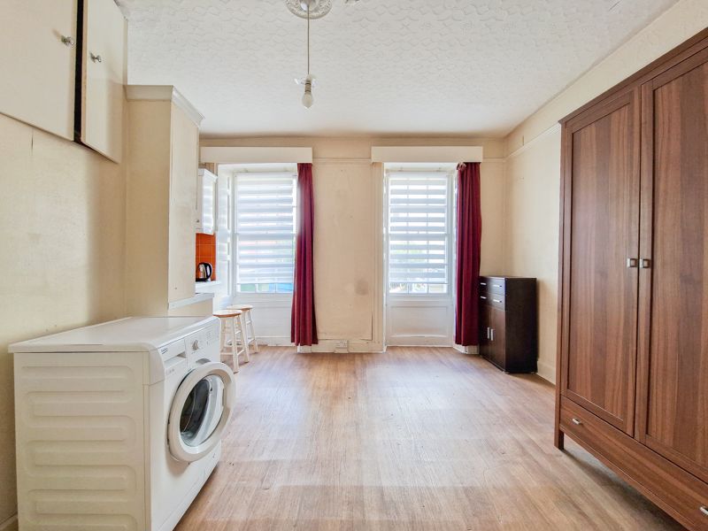
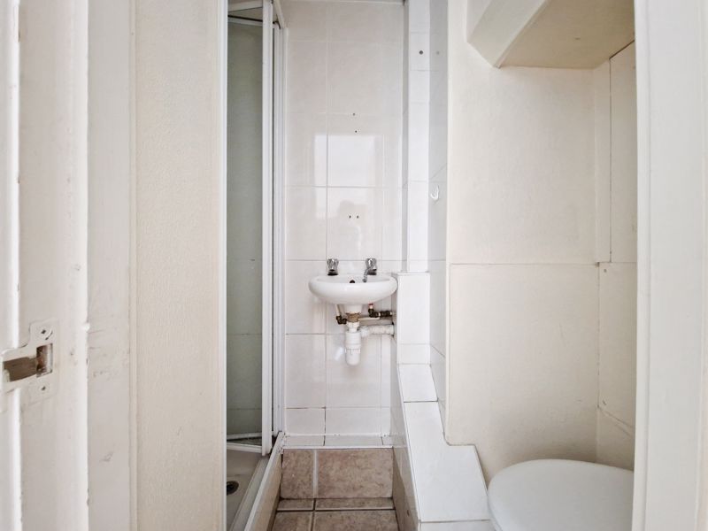
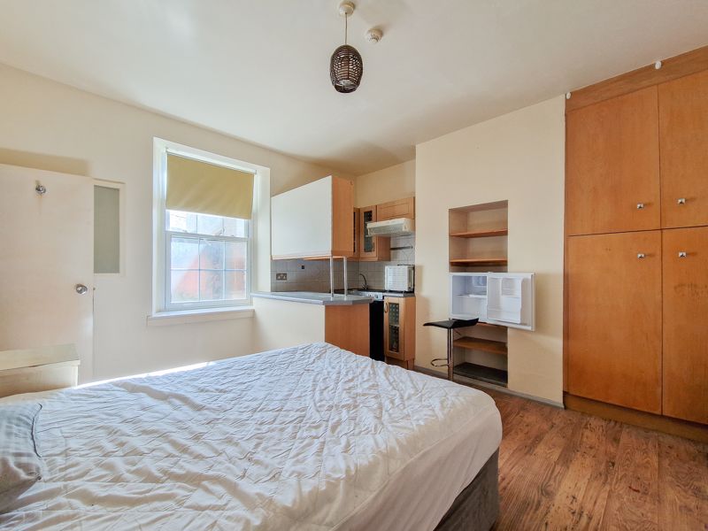
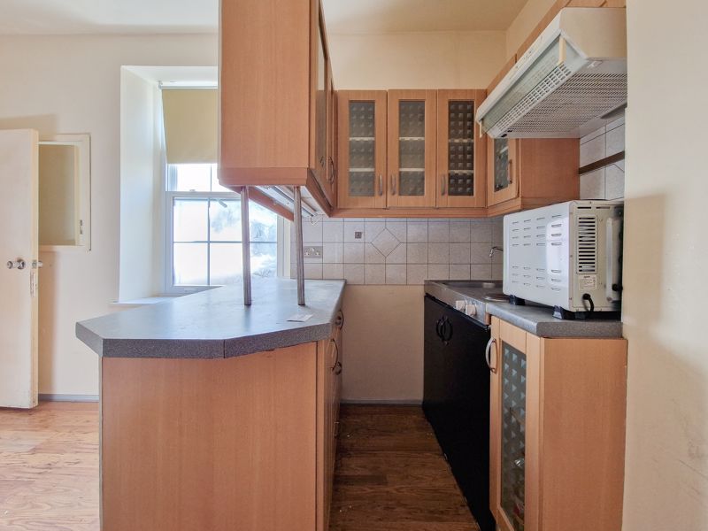
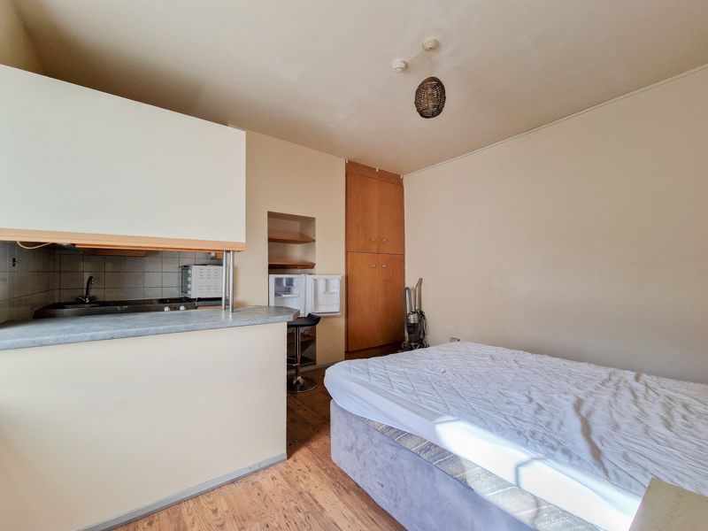
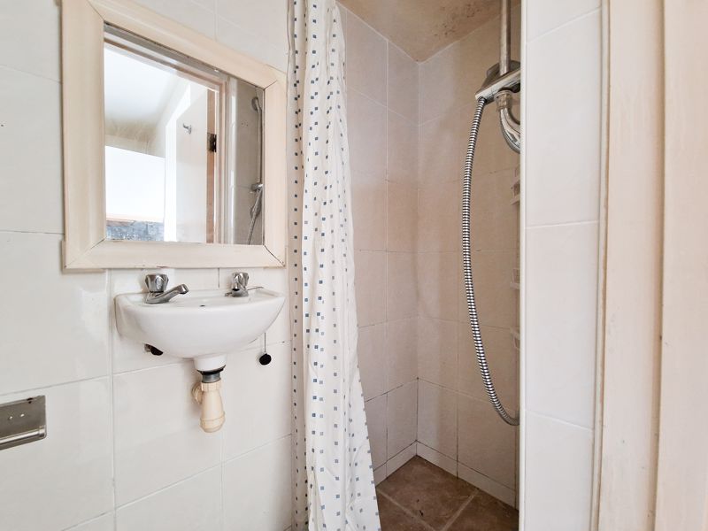
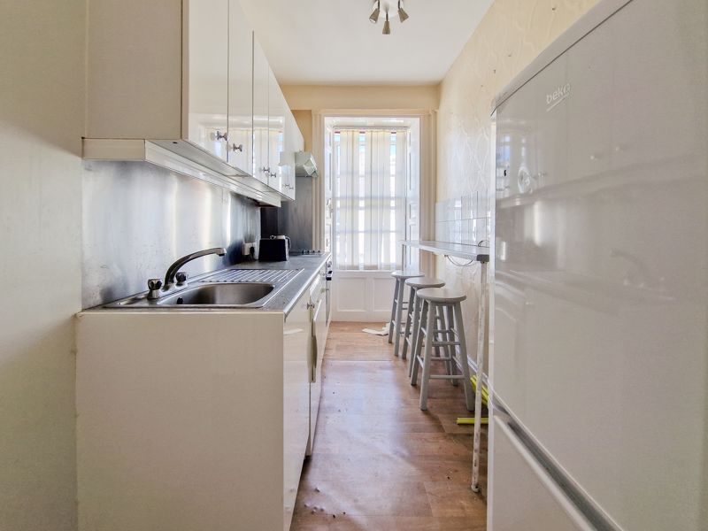
.jpg)
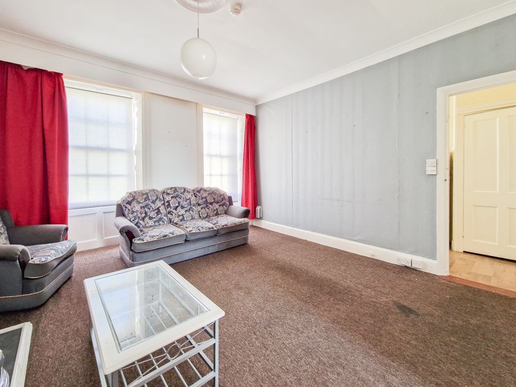
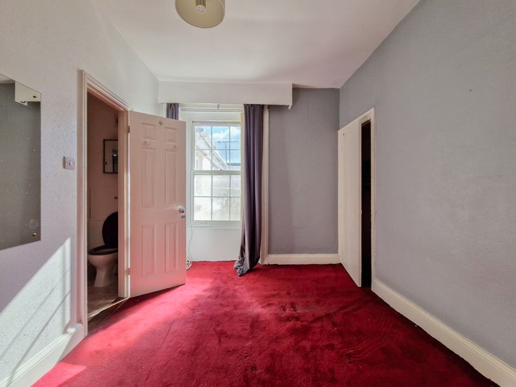
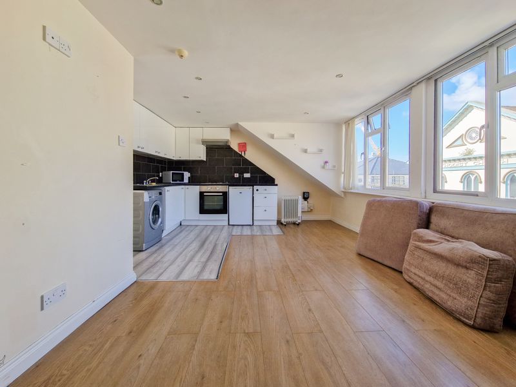
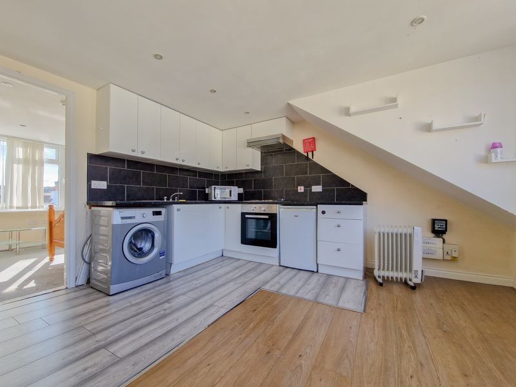
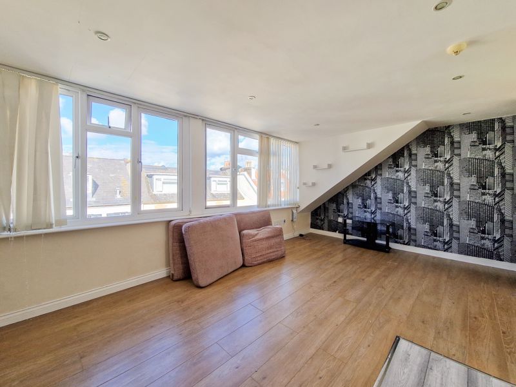
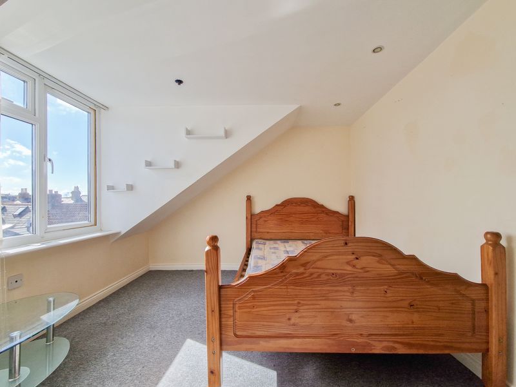
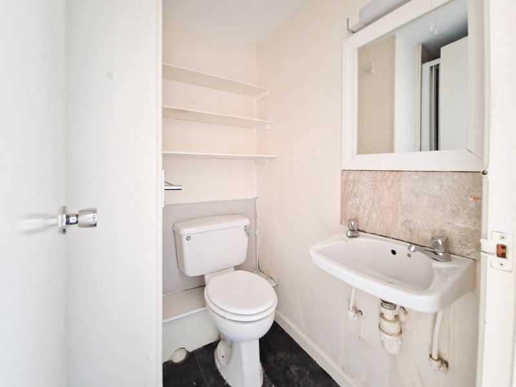
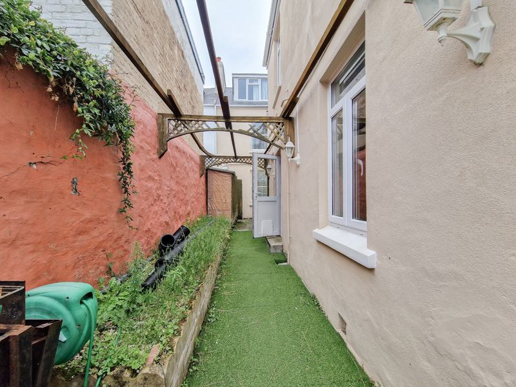
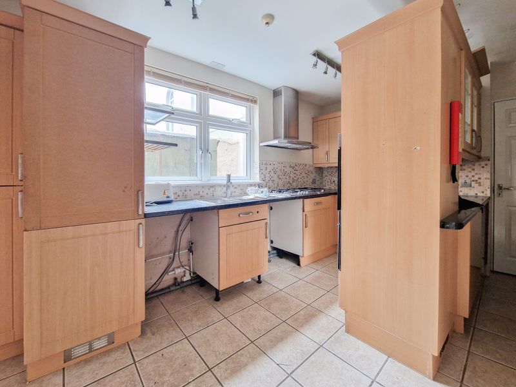
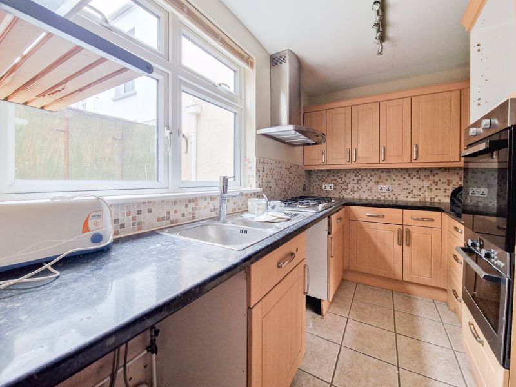
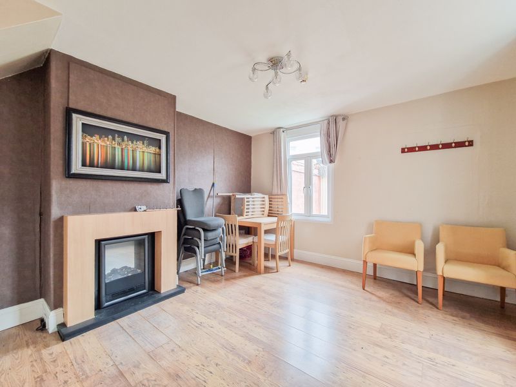
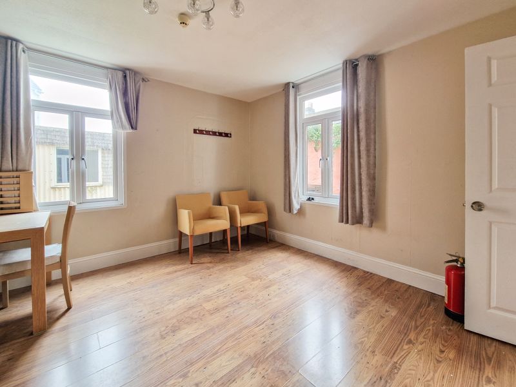
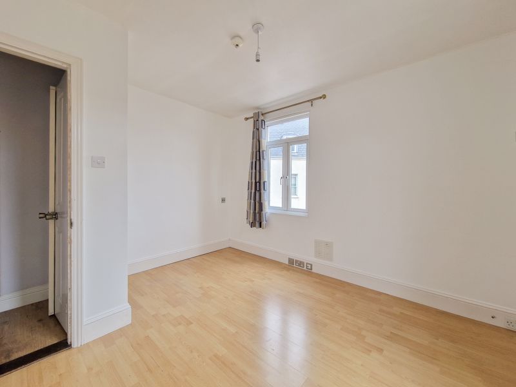
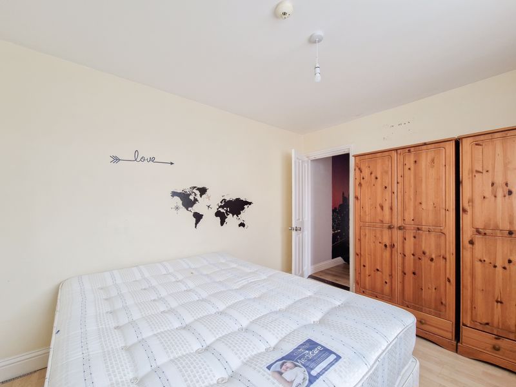
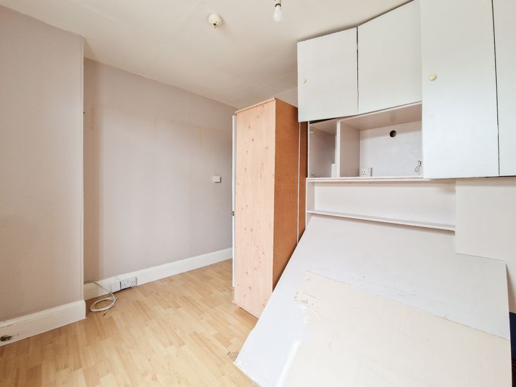
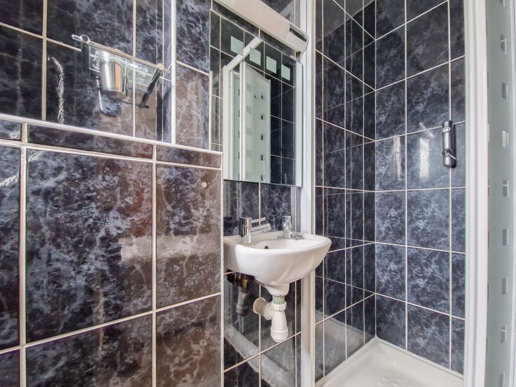
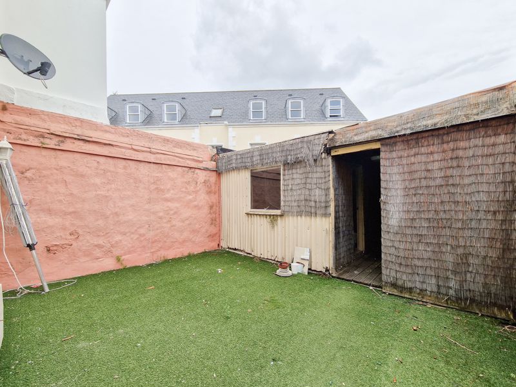
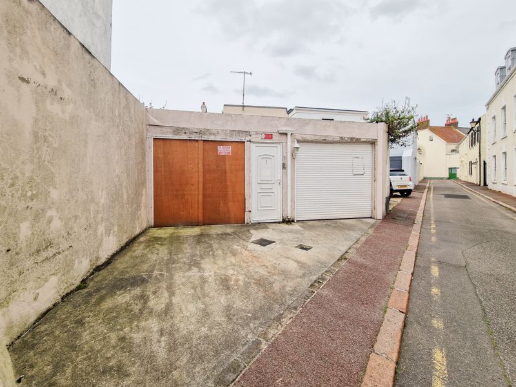










.jpg)



















 Mortgage Calculator
Mortgage Calculator
