St. Saviour £720,000
- 2 bedrooms, 2 bathrooms
- Over 55's development
- Beautiful 2 bedroom cottage
- Lounge / diner and conservatory
- Ground floor shower room
- Primary bedroom with en-suite bathroom
- Lovely enclosed Southwest rear garden
- Parking for 1 car plus visitor parking
This lovely cottage is located within a beautiful over 55s development and is immaculately presented and has been repainted throughout. On the ground floor you will find a lovely kitchen that opens up to the spacious lounge/diner which has double doors that lead to the conservatory, providing additional living space. There is also a double bedroom and a modern shower room on this level. Heading to the first floor you will find another large double bedroom. This bedroom boasts fitted wardrobes and an en-suite bathroom. Externally the property offers a good-sized, low maintenance West facing garden. The garden is laid to artificial grass, making it easy to maintain. Parking is not an issue as there is off-road parking for one vehicle, with additional visitor parking available. Overall this lovely home offers a stunning good living space. Its immaculate presentation, spacious rooms, and attractive outdoor areas make it an ideal choice for those looking for a comfortable and stylish home.
Click to enlarge
 2
2  2
2  1
1


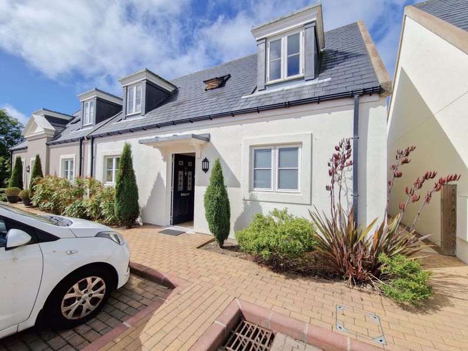

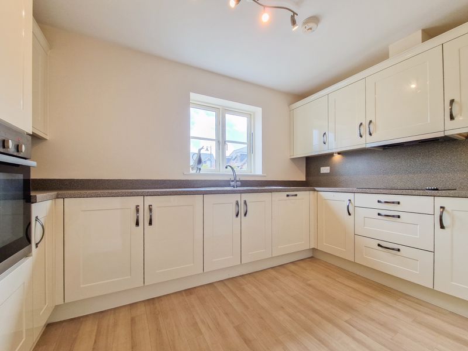
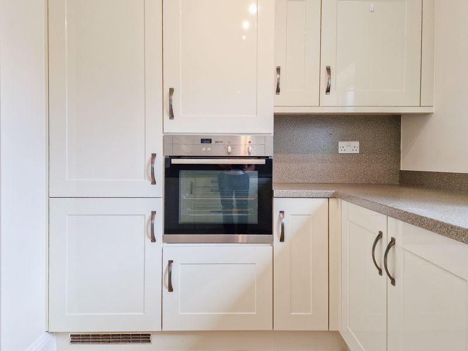
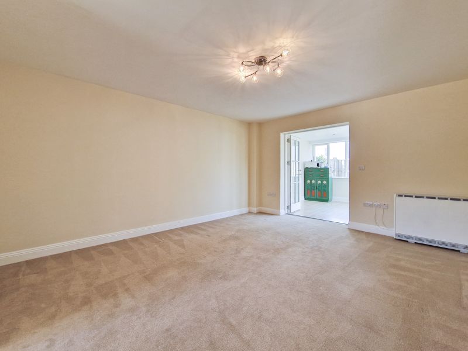

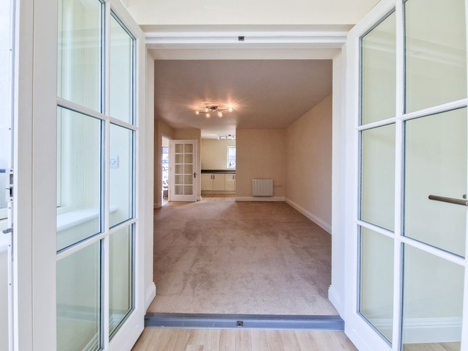
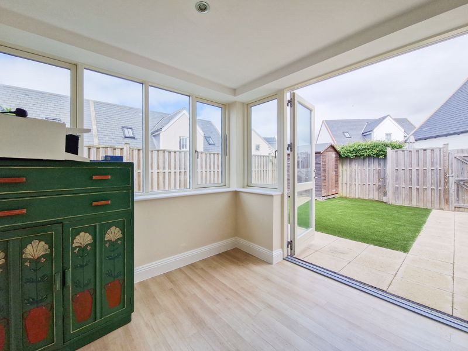
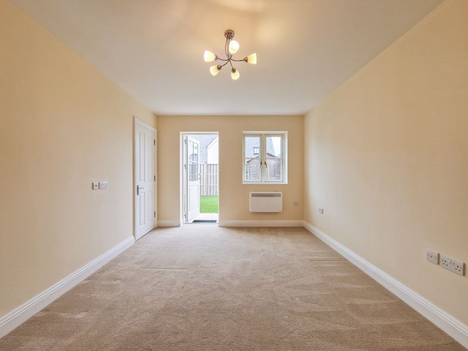
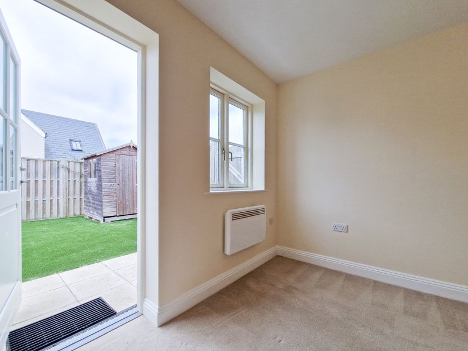
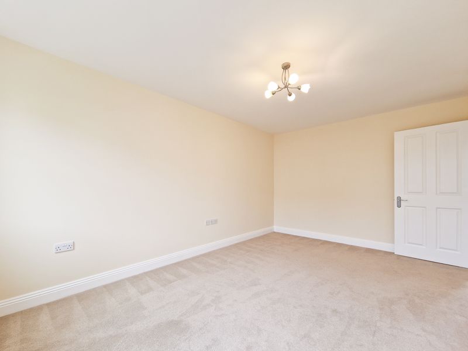
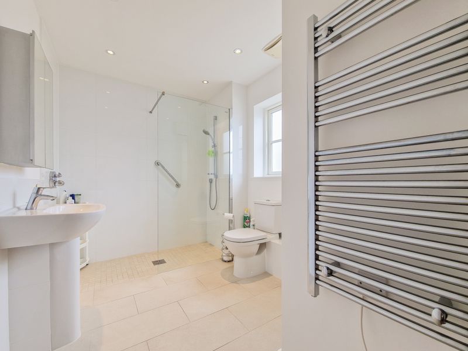
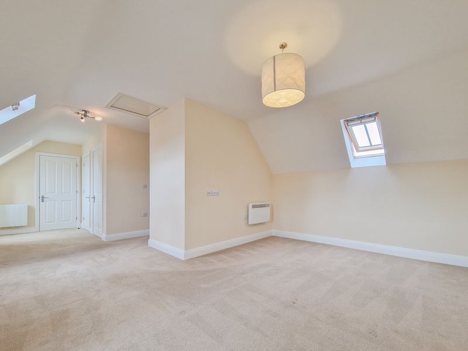
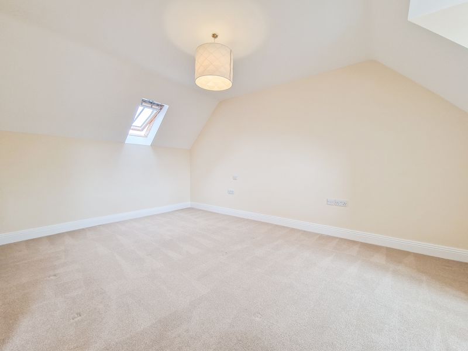
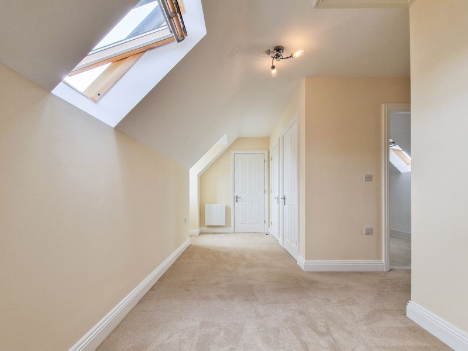
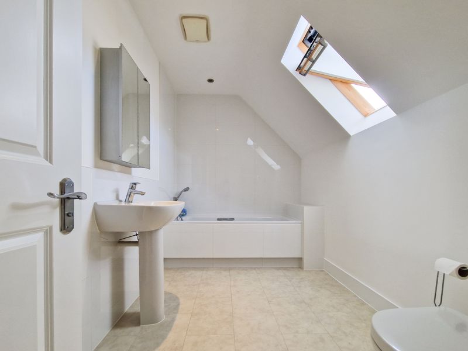
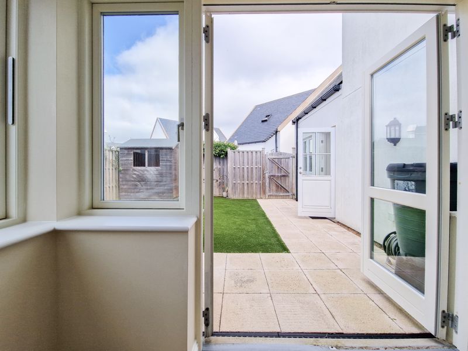
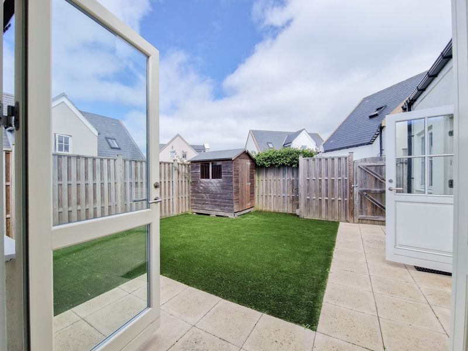
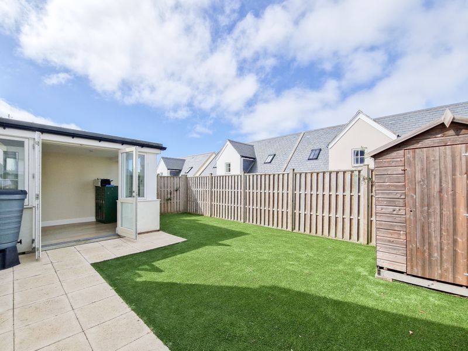
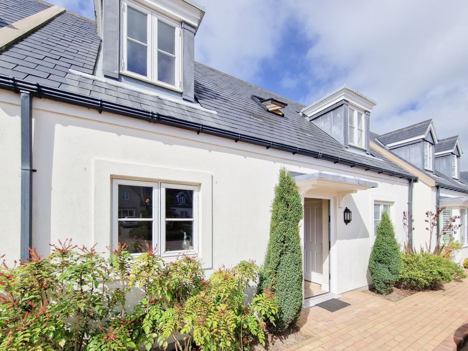
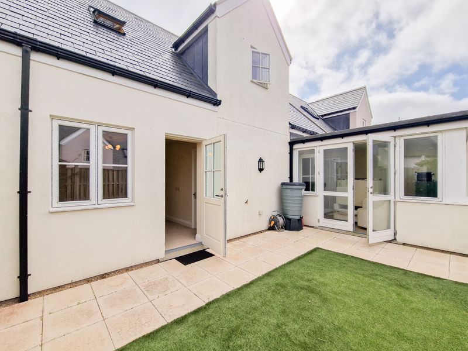
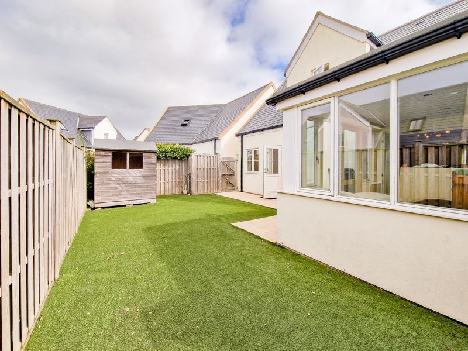
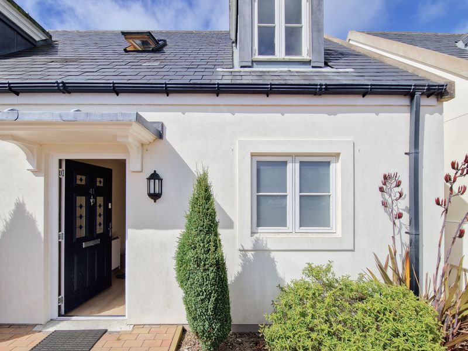

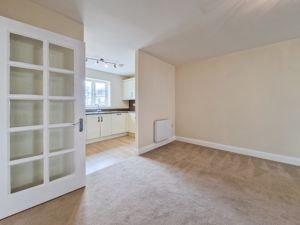



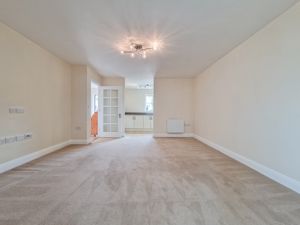


















 Mortgage Calculator
Mortgage Calculator
