St. Brelade £4,650,000
- 4 bedrooms, 3 bathrooms
- Magnificent new build
- Amazing views over St Aubin's Harbour
- Lift access to all floors
- State of the art finishes
- Secure parking for up to 6 plus turn table
- Gym plus wine room
- Circa 5,000 sq ft
Architectural excellence meets modern elegance in every corner of this magnificent home. Crafted with meticulous attention to detail, the combination of granite and glass creates a timeless aesthetic that seamlessly integrates with the surrounding landscape. The innovative design ensures that the architecture doesn't just frame the view – it becomes a part of it.
The Assembly Rooms boasts four generously sized bedrooms, one currently used as an office, each a sanctuary of comfort and tranquility. The primary suite, complete with Juliet balcony, offers uninterrupted views over St. Aubin’s Harbour. Indulge your culinary passions in a kitchen that sets the standard for luxury. Featuring top-of-the-range Wolf ovens, Sub-Zero fridges, Bora professional hob and extractor, this kitchen is a haven for culinary enthusiasts. Impeccable craftsmanship by cabinetry specialist Artizen meets high-end functionality, offering a seamless blend of style and performance.
Experience the epitome of modern living with a spacious open-plan layout that seamlessly connects living, dining, and entertaining spaces. The living area benefits from a Juliet balcony that perfectly frames the harbour views on offer whilst the kitchen overlooks and connects with the inner courtyard, ideal for entertaining guests.
For the automobile aficionado, this property boasts a state-of-the-art garage with turntable that can accommodate up to 6 cars. Designed with precision and elegance, this garage is more than a space in which to park your vehicles – it's a showcase for your prized collection. The property also boasts an internal lift serving all three floors offering convenience, accessibility and a touch of luxury to the property.
Imagine waking up to the gentle sound of waves and the refreshing sea breeze – a true escape from the ordinary. Conveniently located in the heart of St. Aubin, you'll have easy access to host of boutique shops, cafes and gourmet restaurants. For further information or to view this fabulous property please contact Jon Rabey on 07829881441 or email This email address is being protected from spambots. You need JavaScript enabled to view it..
Click to enlarge
 4
4  3
3  2
2



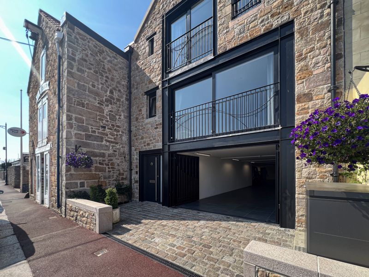
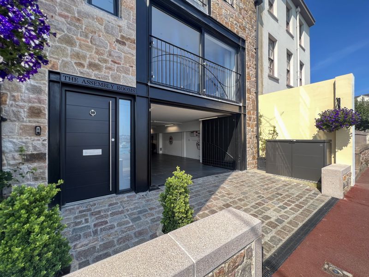
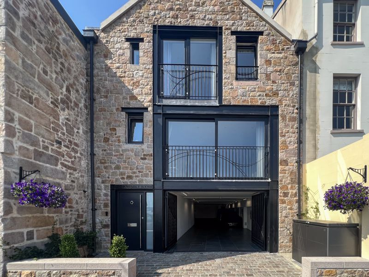
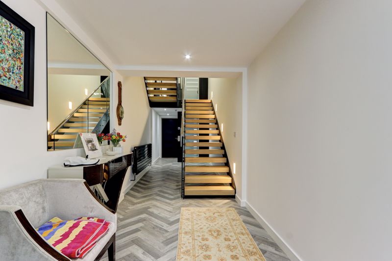
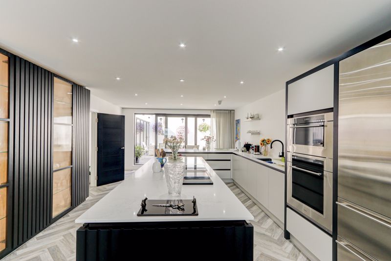
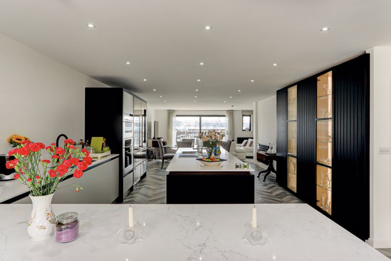
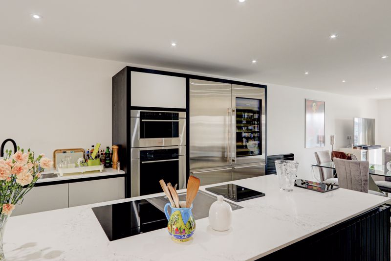
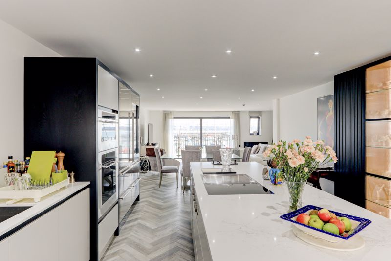
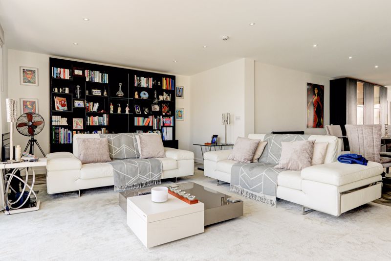
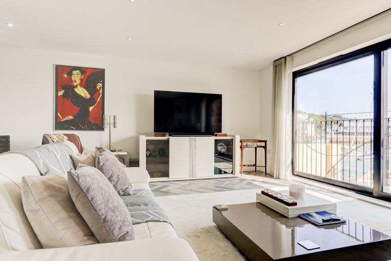


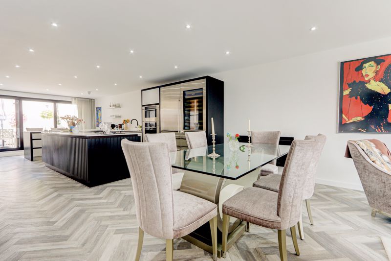
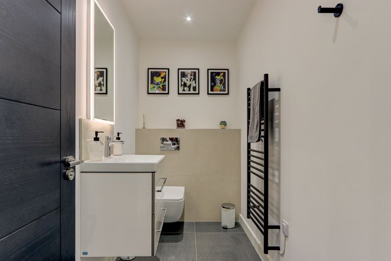
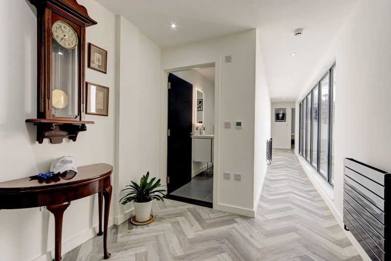
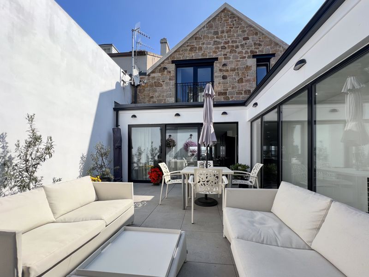
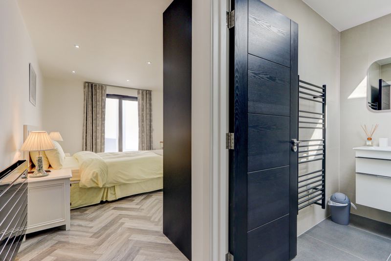
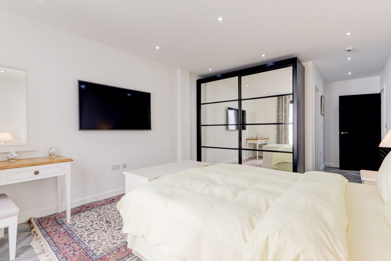
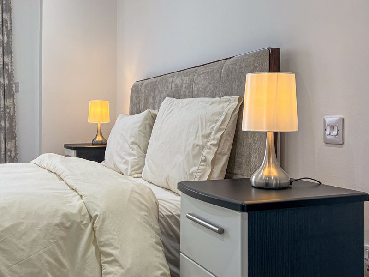
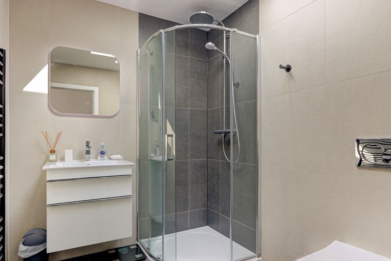
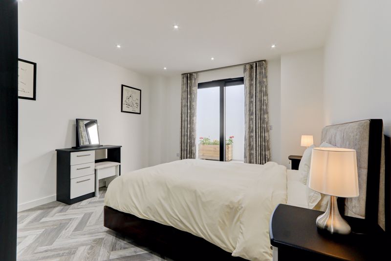
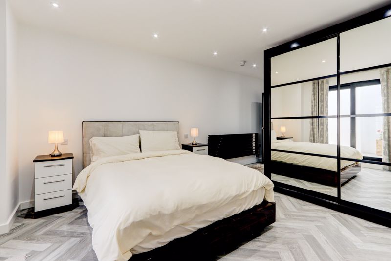
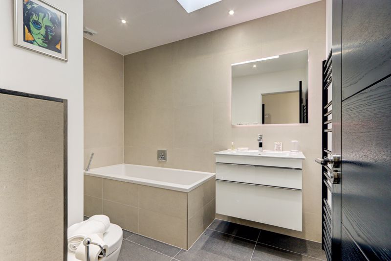
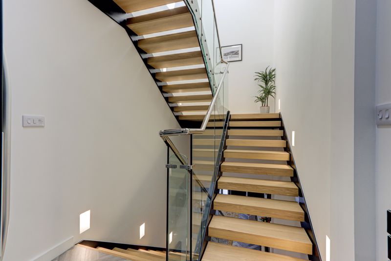
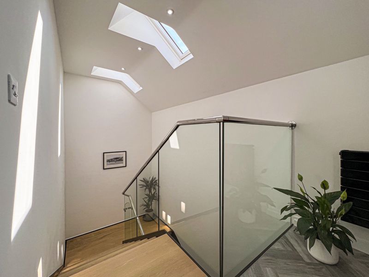
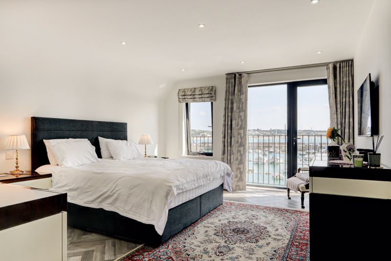
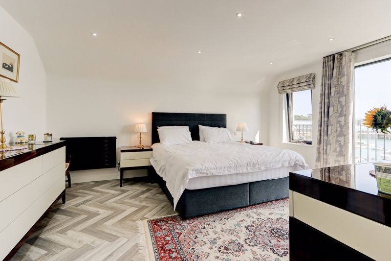
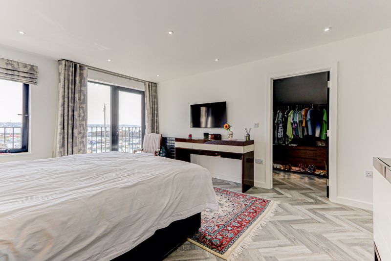
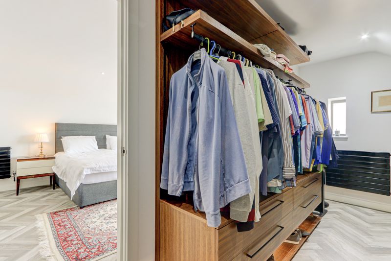
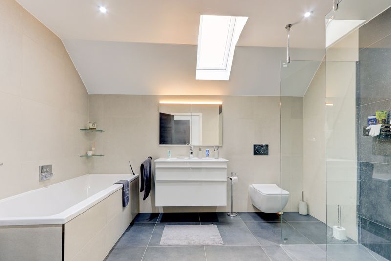
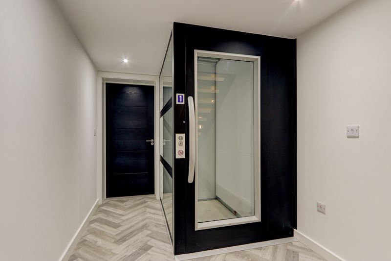

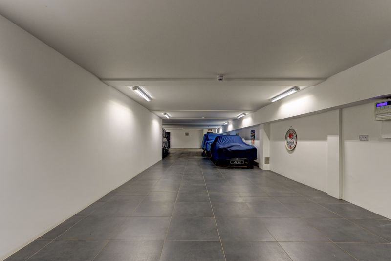
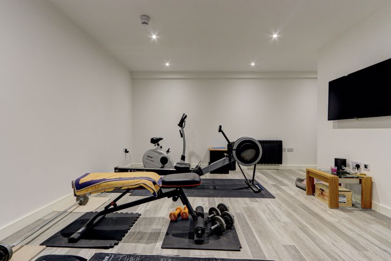
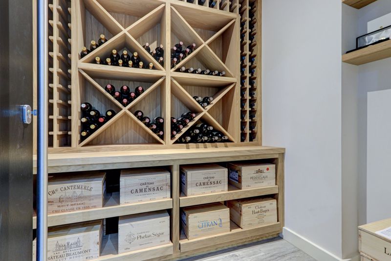
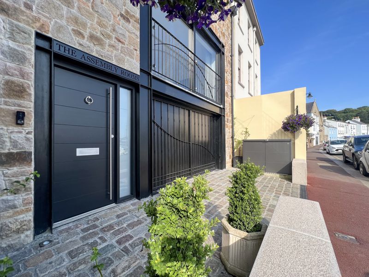











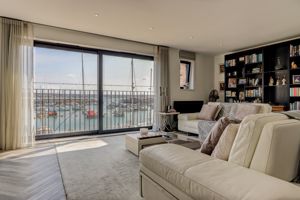


























 Mortgage Calculator
Mortgage Calculator
