Entrance Hall
Wood flooring , stars to first floor landing , recessed lights, which are laid to carpet, under stairs storage cupboard.
Bedroom 4
Laid to beige carpet, window to the garden , dimplex heater, pendant light.
Garage
Fitted shelving, plumbing for washing machine and space for tumble drier , up and over fours, strip light.
Shower Room
Fitted with a three piece suite which in brief offers a shower, wall mounted wash hand basin and a wc with hidden cistern, tiled flooring and walls, double glazed window with shutters .
First floor Landing
Laid to grey carpet , double glazed window with shutters , radiator , stiars to second floor.
Open plan, kitchen/lounge
Kitchen area
Fitted with a matching range of Bass and eye level units with worktop space over, stainless steel sink unit with single drainer and mixer tap, plumbing and a space for a dishwasher, space for a fridge freezer, pantry, pull-out cupboard, eyelevel fitted BOSCH double oven, four ring electric hob with extractor canopy over, double glaze window with plantation shutter, Amtico style flooring, space for table and chairs.
Lounge Area
Double glaze window with plantation shutter , double glazed door with plantation shutter onto a Juliet balcony, Amtico style flooring, radiator.
Second floor landing
Laid to grey carpet , double glaze window with plantation shutter, recess lights, airing cupboard with hanging space and shelving.
Bedroom 3
Laud to beige carpet , dimPlex, radiator, double glaze window with plantation shutter, pendant light fitting.
Bedroom 2
Laid to beige carpet , double glaze doors with plantation shutter onto the Juliet balcony, dimplex radiator, pendant light fitting.
House Bathroom
Fitted with a three piece suite, which in brief office a bath with handheld shower attachment , wall mounted wash handbasin, WC with hidden cistern, shaver point with light, tiled flooring and walls, double glaze window with plantation shutter, extractor fan.
Third floor landing
Access to eaves storage space , over the stairs storage cupboard.
Bedroom 1
Lights to beige carpet , fitted wardrobes with hanging space, electric radiator, recessed lights, two Vellex windows.
Ensuite shower room
Fitted with a three-piece suite, which in brief offers a corner shower cubicle , wall mounted, wash and basin with drawers under, WC, with hidden cistern, tiled floor, velux window, recessed lights, extractor fan.
Externally
To the rear, there is a fully enclosed south-west facing garden which is mainly laid paving with a small artificial lawn.
Parking
Parking for 2, plus garage
 4
4  3
3  1
1


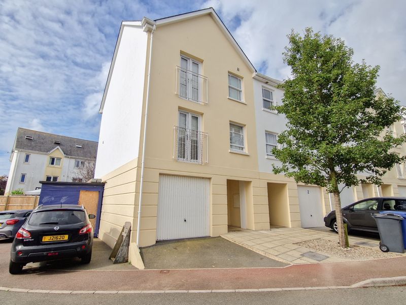
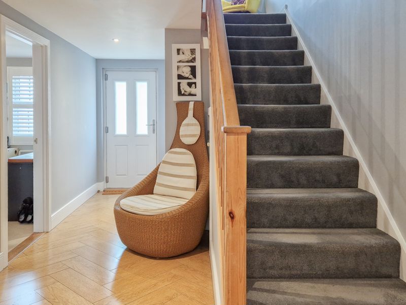
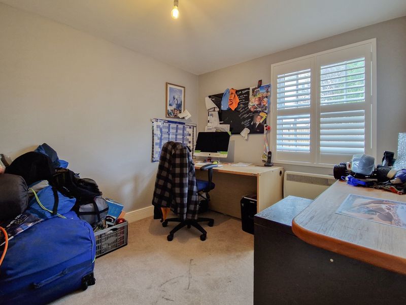
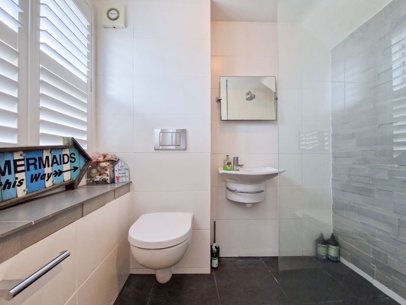
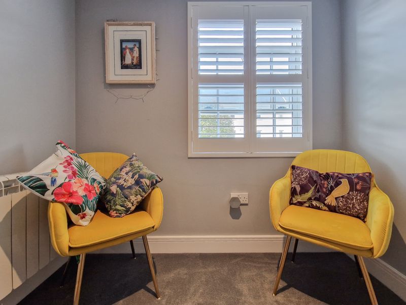
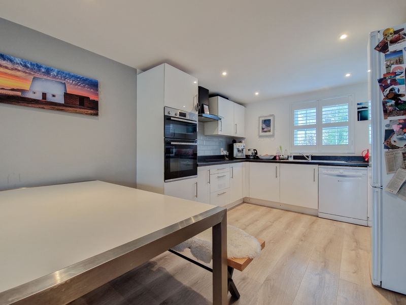
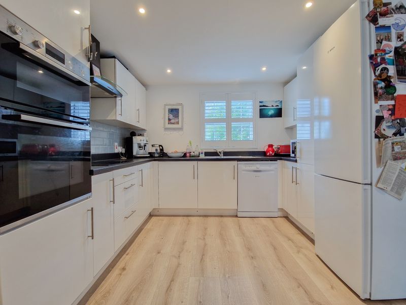
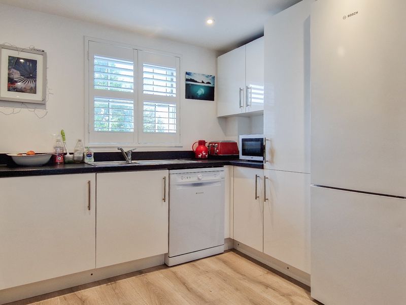
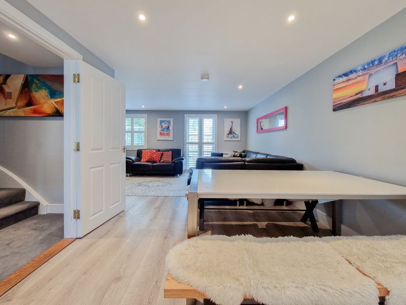
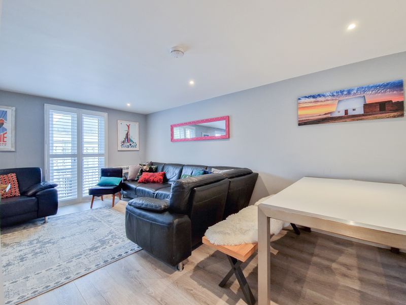
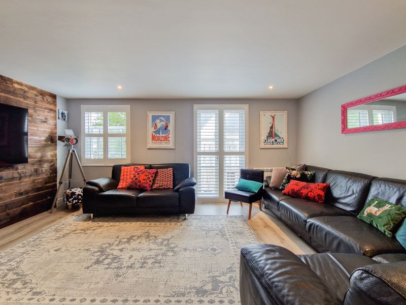
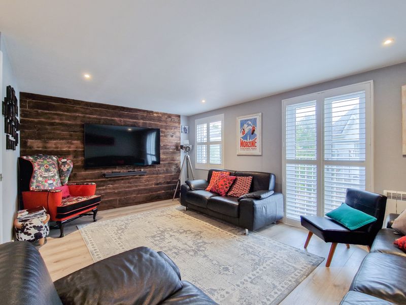
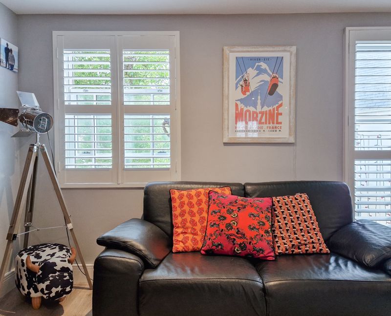
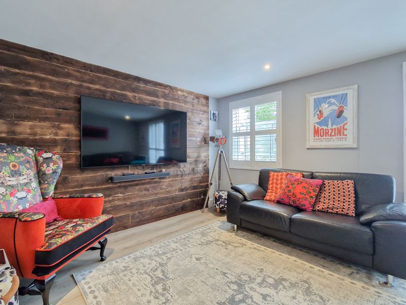
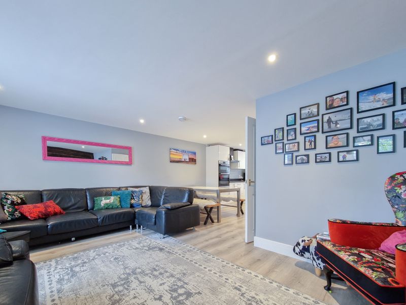
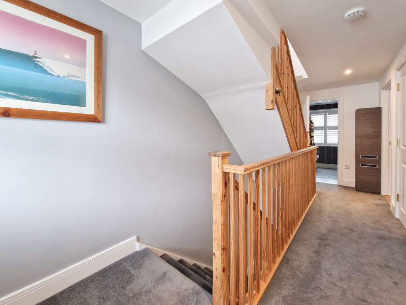
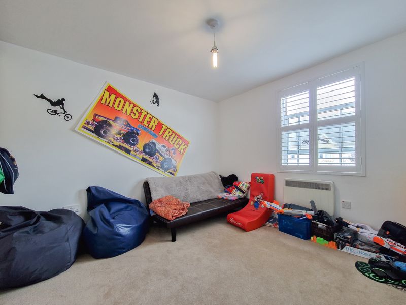
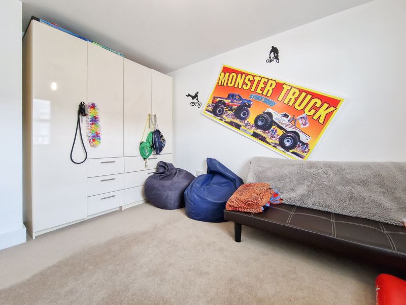
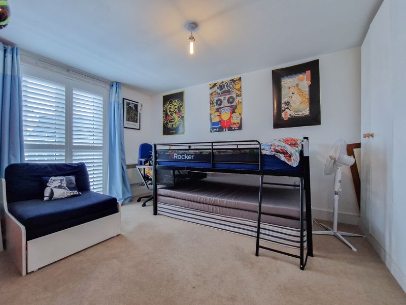
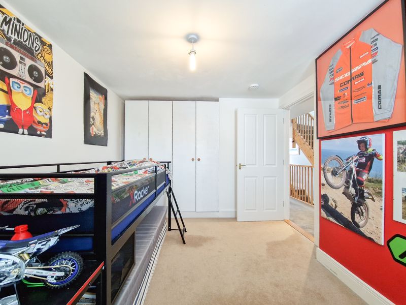
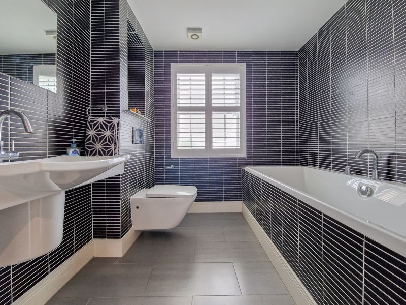
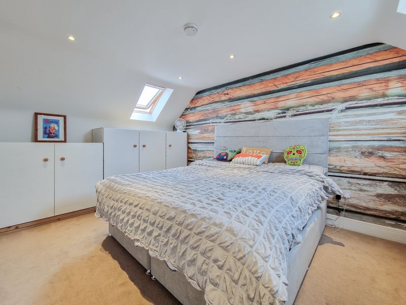
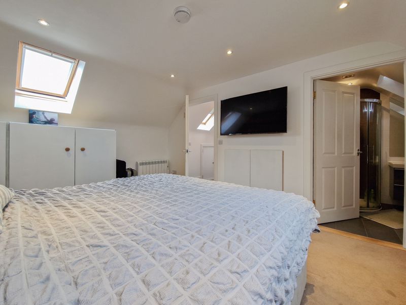
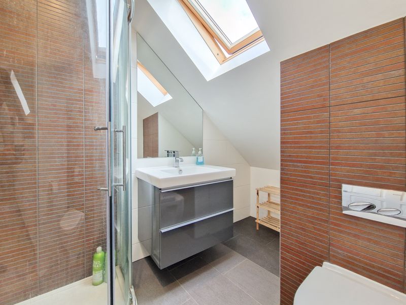
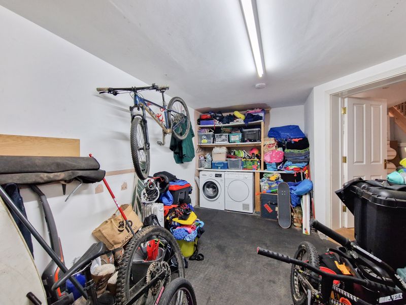
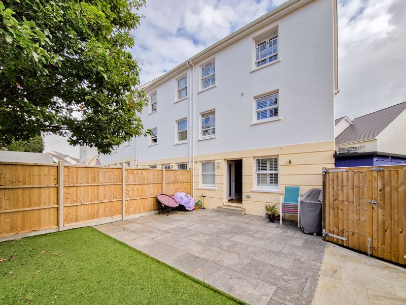
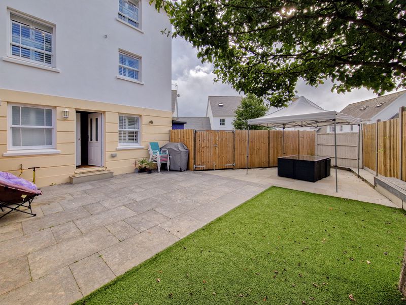
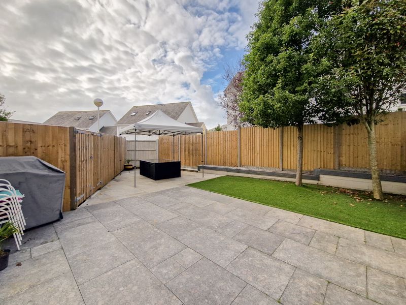
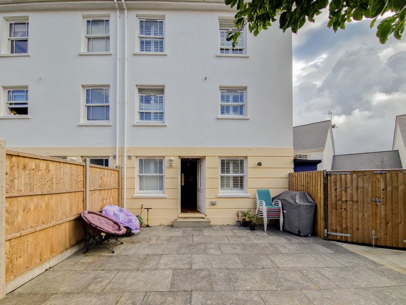






























 Mortgage Calculator
Mortgage Calculator
