St Helier £725,000
- 3 bedrooms, 1 bathroom
- Large lounge
- Additional reception room/ study
- Separate utility room
- Large rear garden with rural views
- Parking for 3 cars
- Short drive to town
- No onward chain
Spacious family home with 3 bedrooms and 1 bathroom with rural views, which has also been extended from its original layout to provide good living accommodation throughout the property. Downstairs provides a lovely bright and open living space with doors to the lawned garden, which has views over protected National Trust land. There is also an additional reception area which is perfect as an office or separate dining room. The ground floor also offers a separate utility room, wc and a bright entrance hall. To the front of the property this is parking for 3 cars. This is an ideal family home with local schools, shops and town only a short drive in one direction whilst you have easy access to the rural parishes and the North coast to the other.
Click to enlarge
 3
3  1
1  2
2



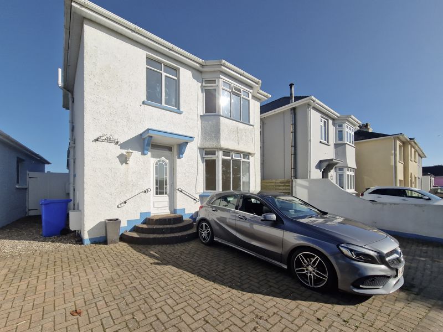
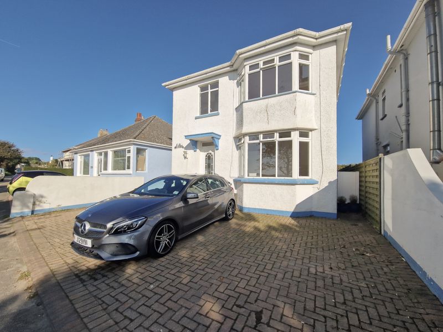
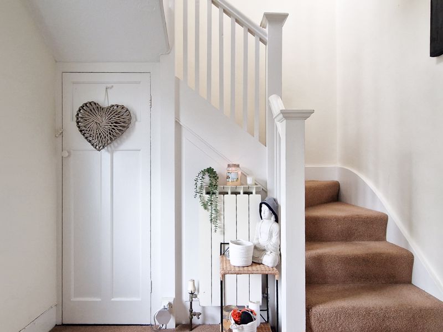
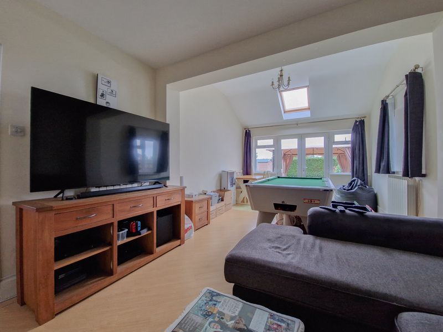
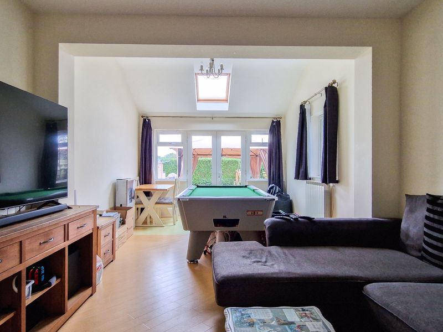
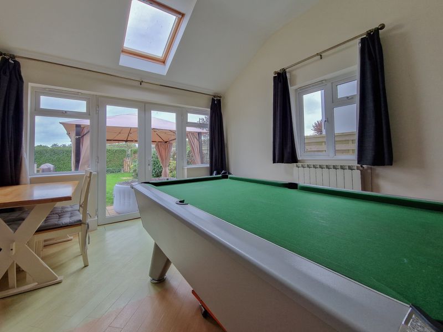
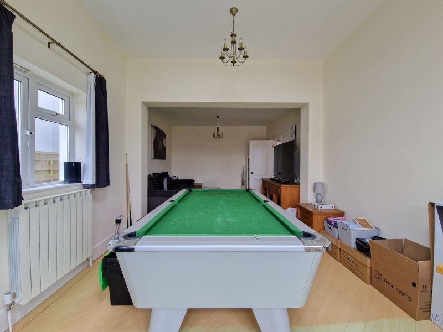
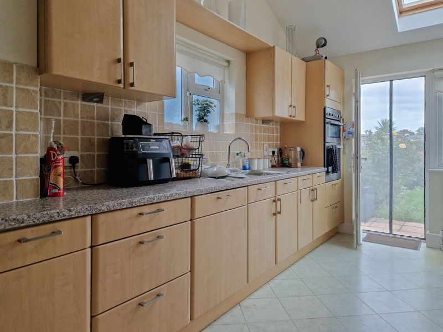
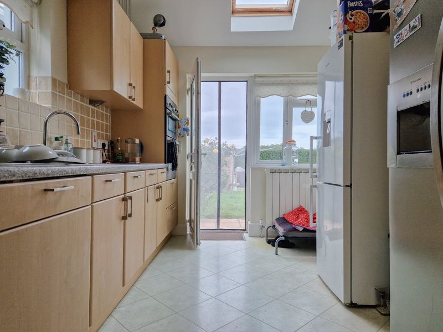


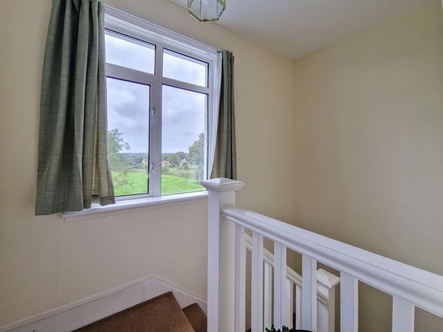
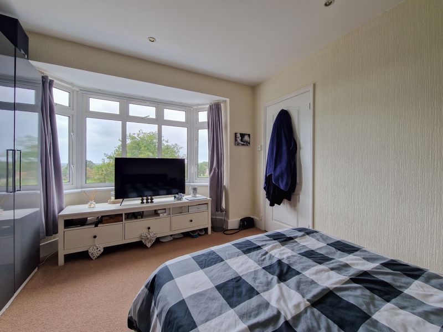
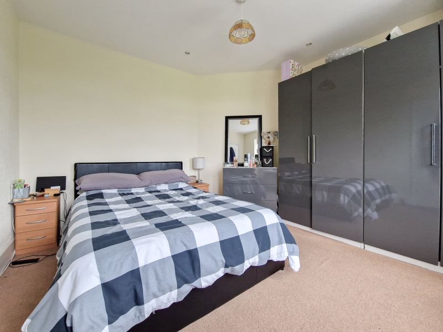
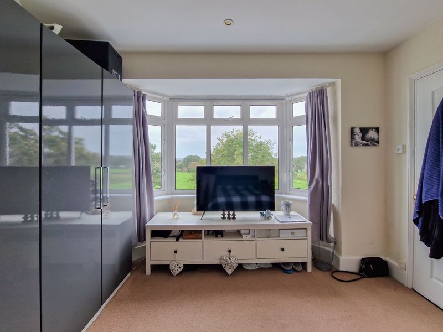
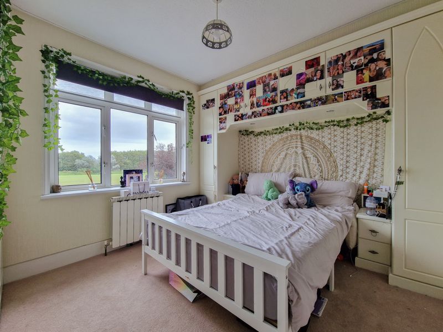
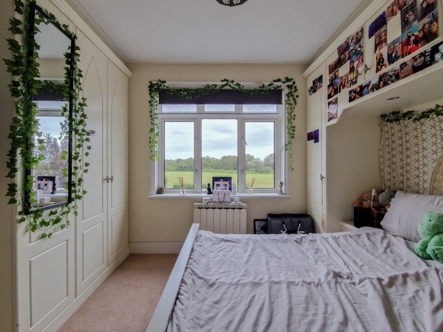
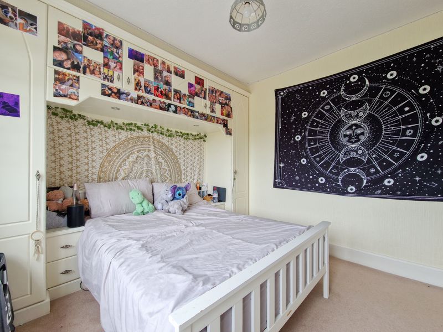
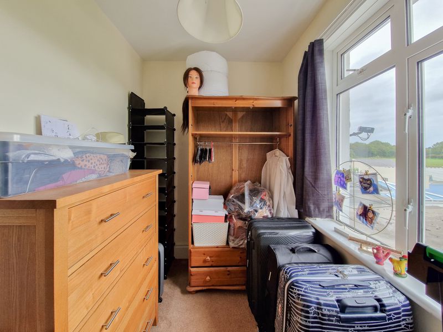
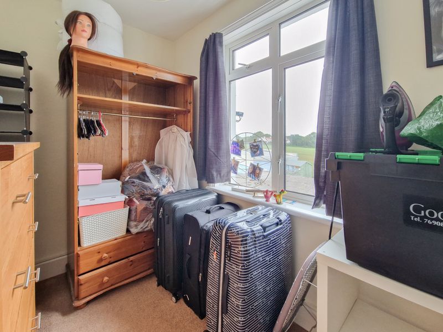

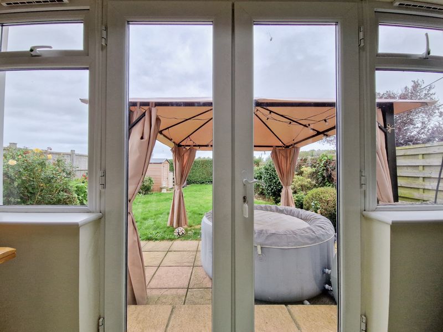
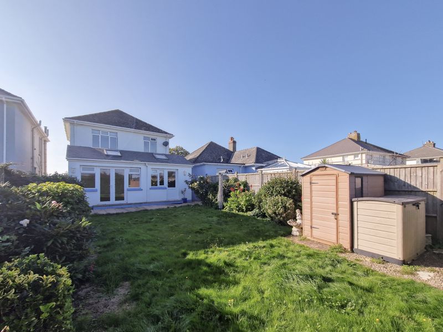
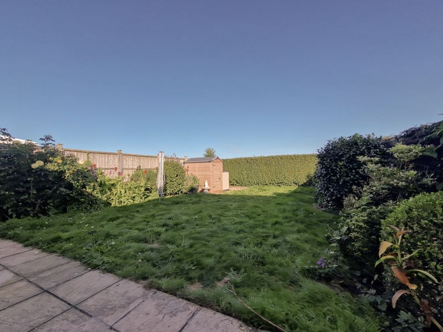
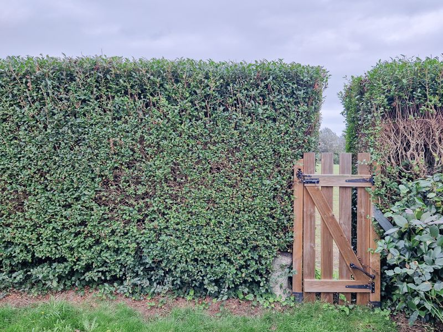









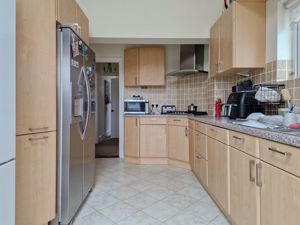
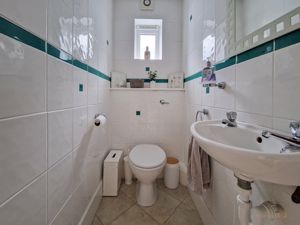









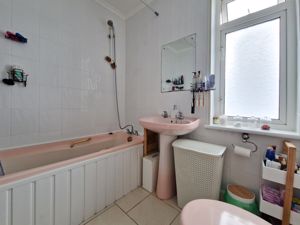





 Mortgage Calculator
Mortgage Calculator
