Conservatory
Double glazed construction, with double doors onto the garden, door to the path, laminate flooring, double doors into the lounge.
Lounge
Close fitted beige carpet, five bulb ceiling light, wood burning stove set within a granite fireplace, wall light, radiator.
Inner Hallway
Close fitted beige carpet, spiral staircase to 1st floor.
Kitchen diner
Fitted with a matching range of base and eye level units with work top space over, freestanding AEG fridge, freezer, fitted AEG electric oven with four ring electric Hotpoint hob and FRANKE extractor fan over, ceramic sink, four bulb light fitting, pendant light, radiator, opening to dining area which has double glazed window with curtain pole and curtains, sliding double glazed doors onto the garden with curtain poles and curtains, radiator, three bulb light fitting.
Bedroom 1
Close fitted carpet, fitted wardrobes, drawers and bedside table, wall mounted radiator, ceiling light, attached sun room with double glazed windows and tiled flooring.
Bedroom 2
Range of fitted furniture, which includes wardrobes with hanging space and drawers below, fitted cupboard with sink unit and wardrobes each side, chest of drawers, double glazed window with blind, solid wood flooring, radiator, 5 bulb light fitting.
Bathroom
Fitted with a three piece suite, which in brief offers a corner double shower cubicle, sink in vanity unit with cupboards under, close coupled wc, ceiling light with heater, tiled floor and walls, heated towel rail, double glazed window, wall mounted mirror, shaver point with light.
Landing
Close fitted cream carpet, Velux sky light, wall mounted light.
Bedroom 3
Close fitted cream carpet, ceiling light, wall mounted radiator, built in wardrobes, double doors to South facing balcony with built in blinds.
WC
Fitted with wc and hand basin with cupboard under, close fitted cream carpet, ceiling light, towel rail, vanity mirror and light, acces to eaves storage.
Externally
To the rear there is a lovely private garden which is mainly laid to paving with raised flower beds and a summerhouse, perfect for storing the garden furniture at the end of the summer.
External Front
Beautifully maintained South facing garden with planted boarders and artificial turf, stone resin walk way and drive, separate vegetable patch with good size garden shed.
Parking
Parking for 2/3 cars plus a single garage
 3
3  1
1  2
2


.jpg)
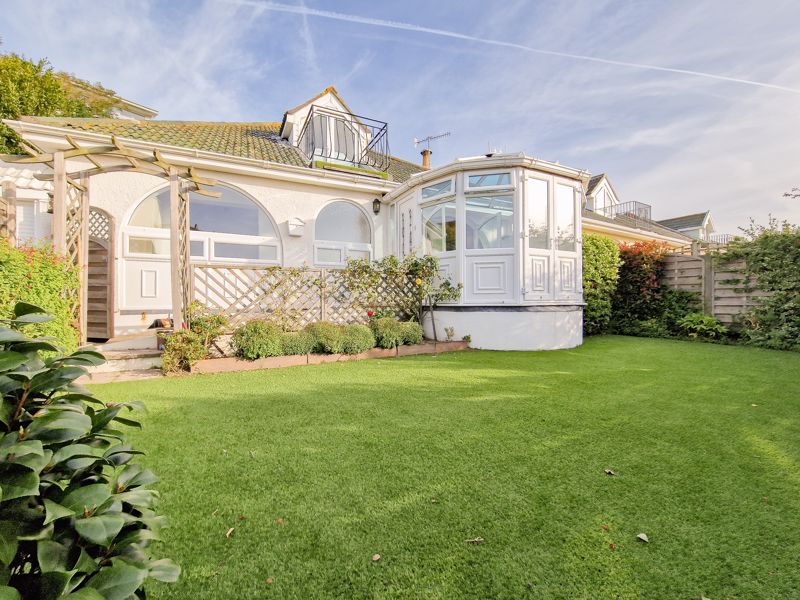

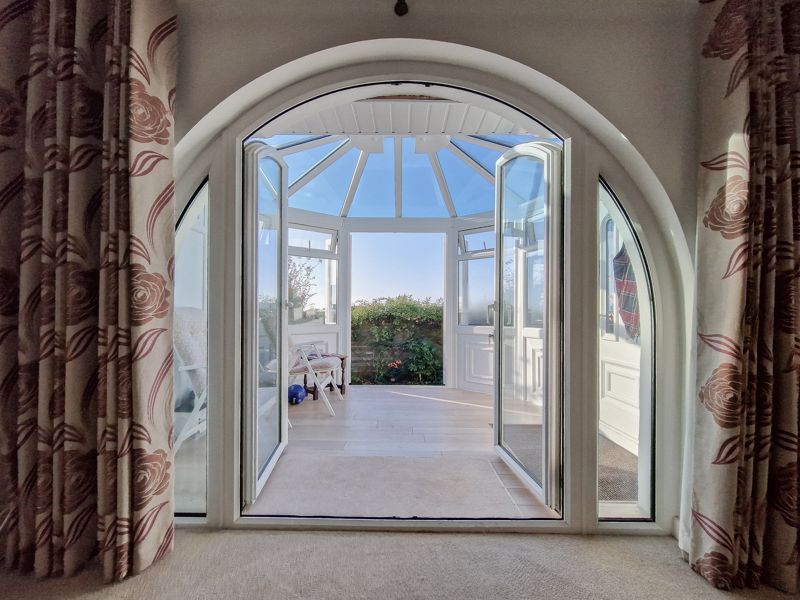

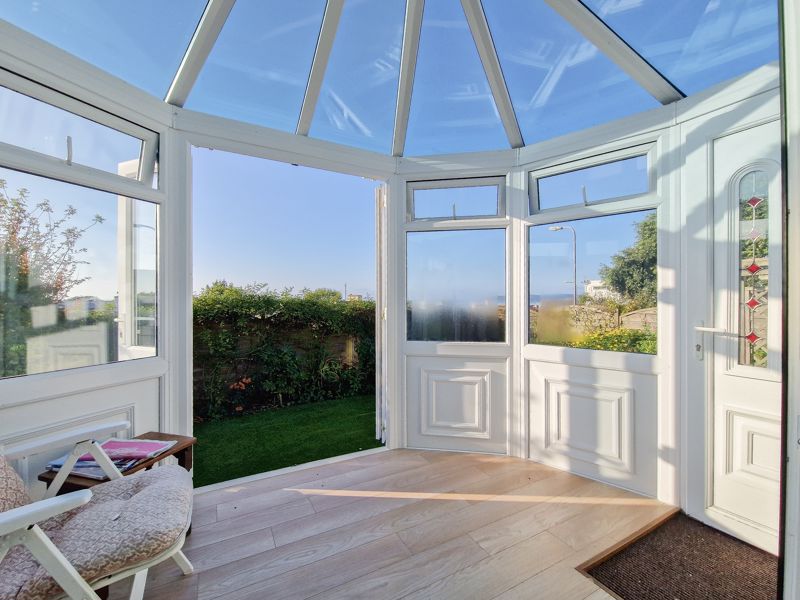
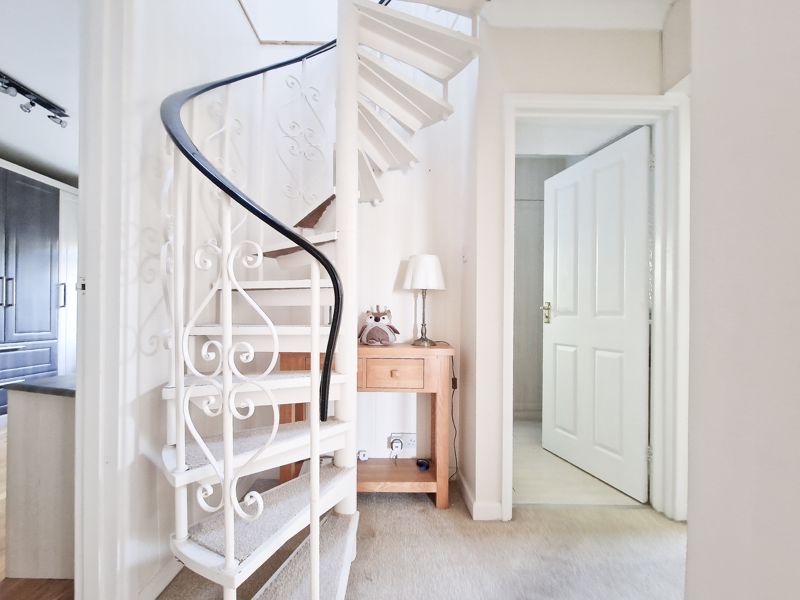
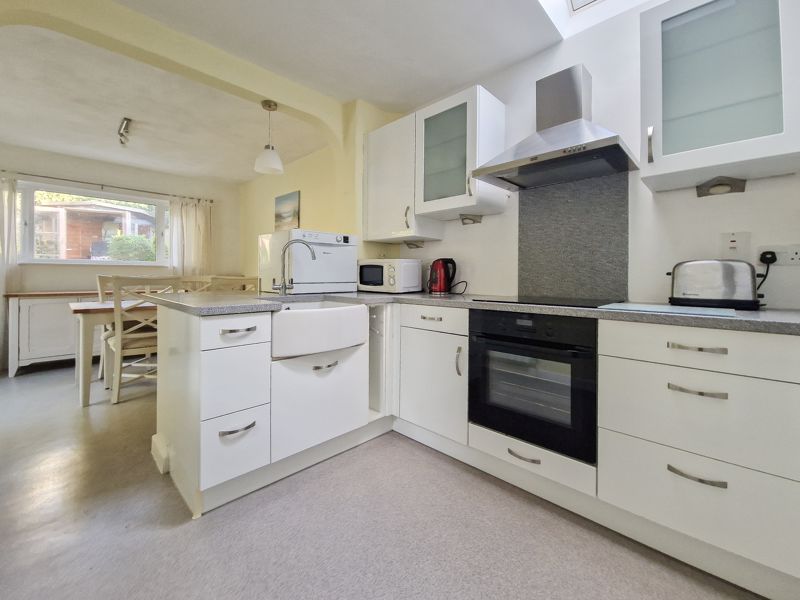
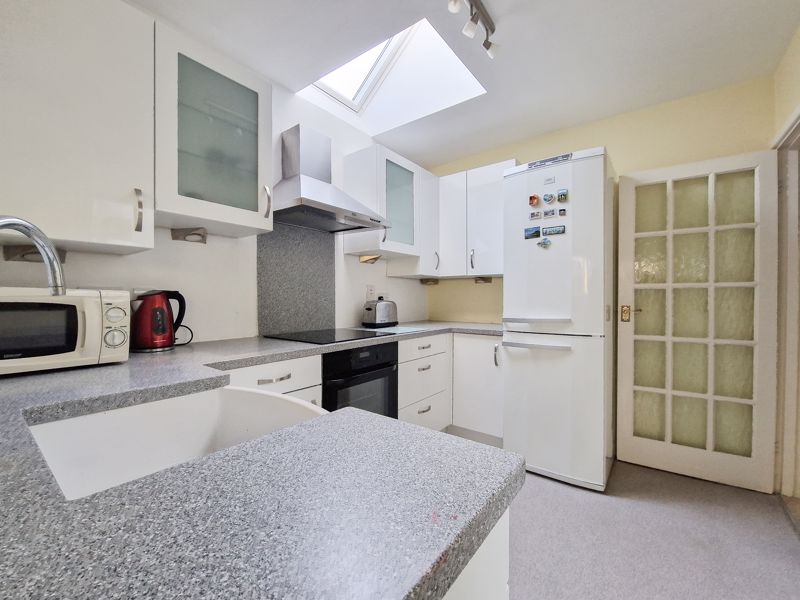
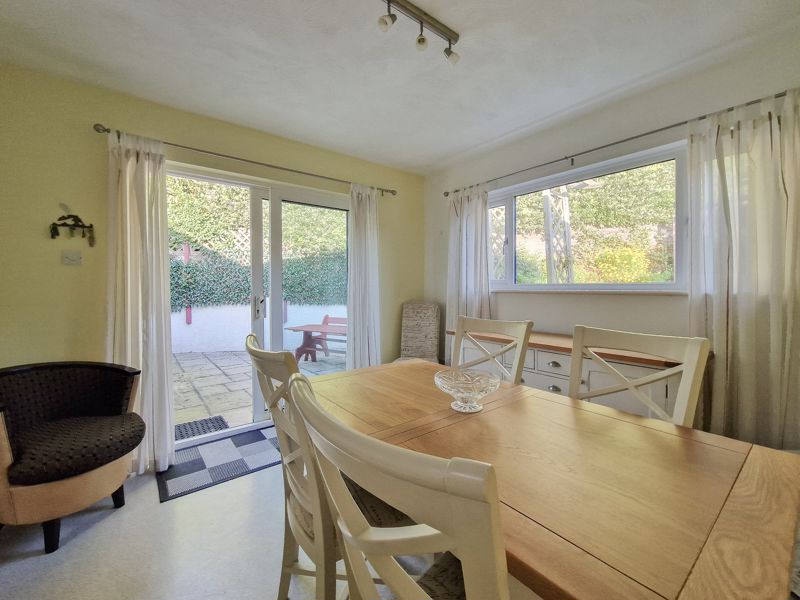
.jpg)

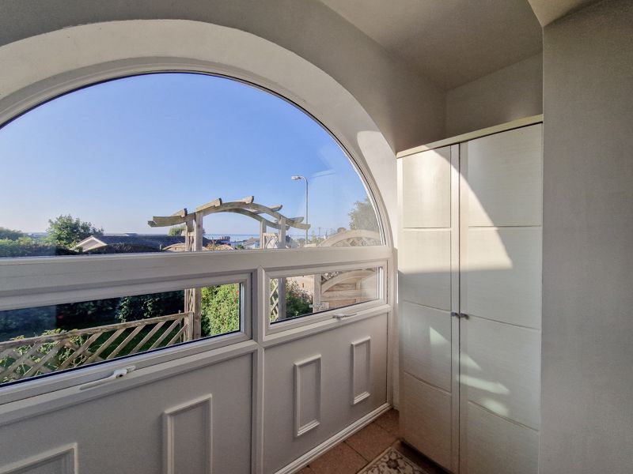
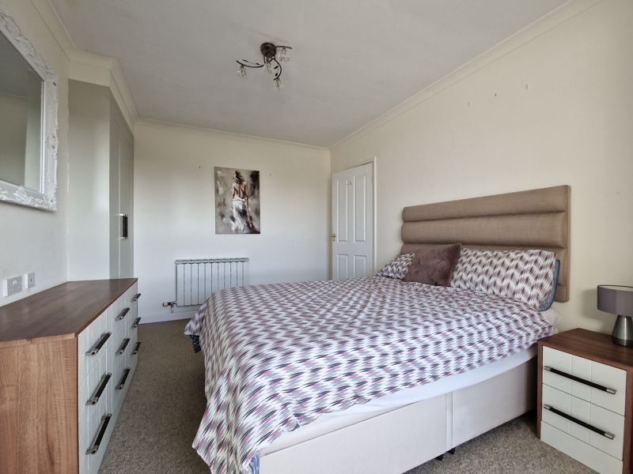
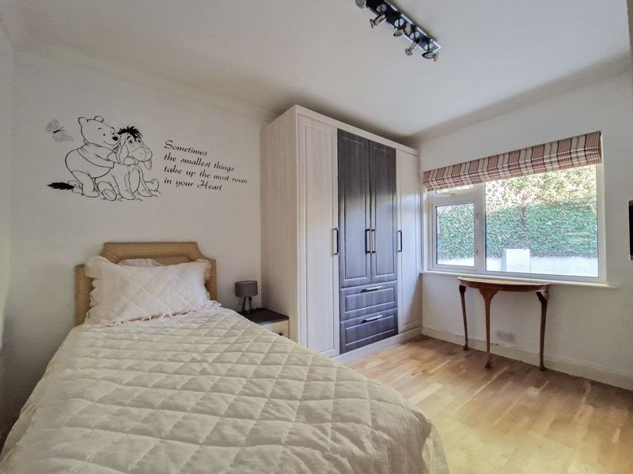
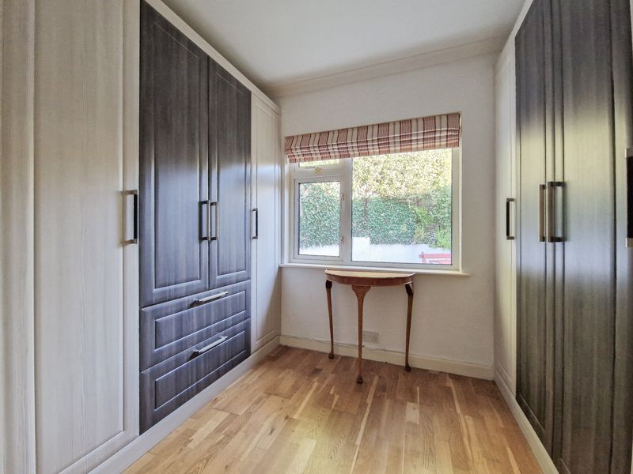

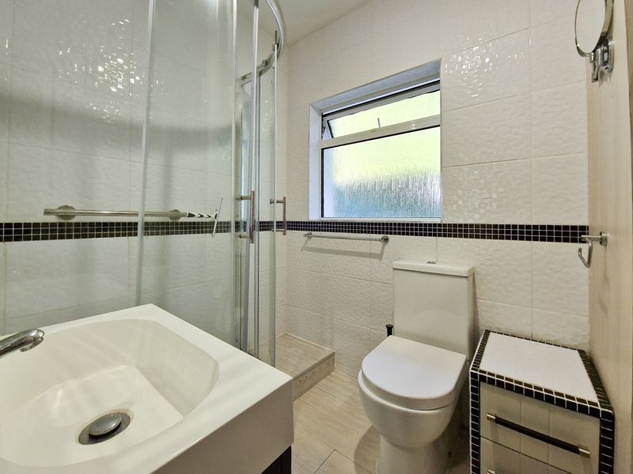
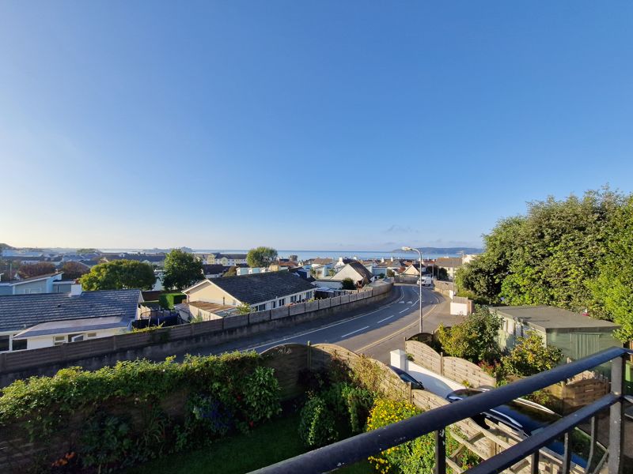
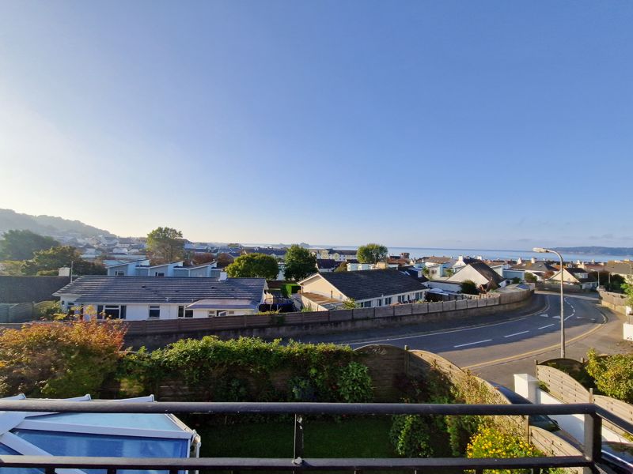
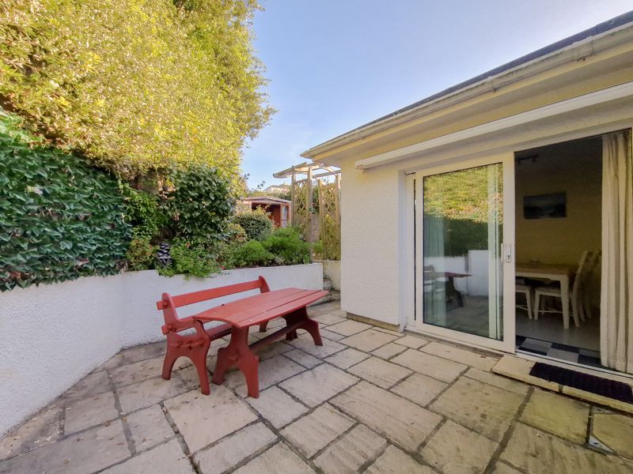
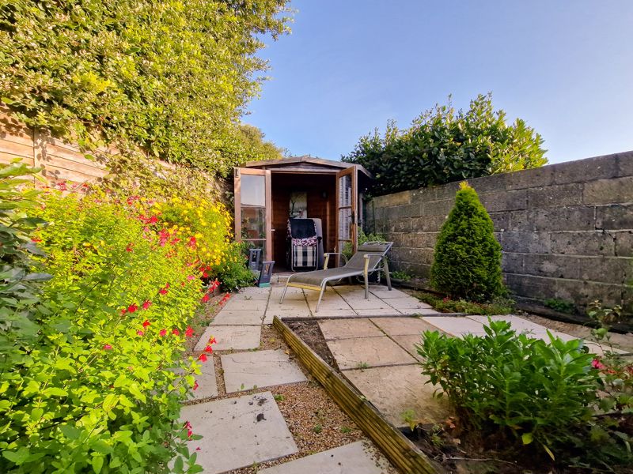
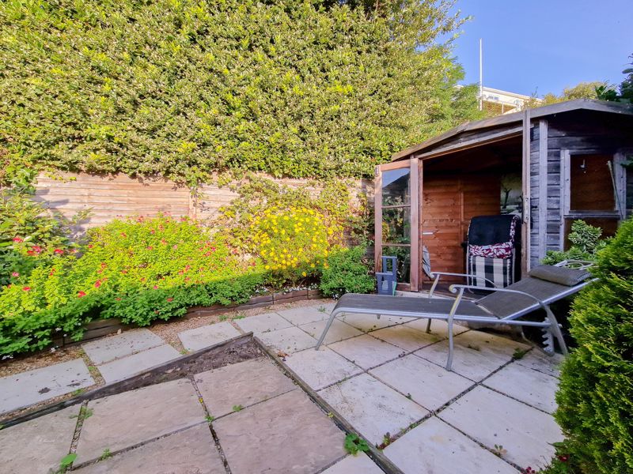
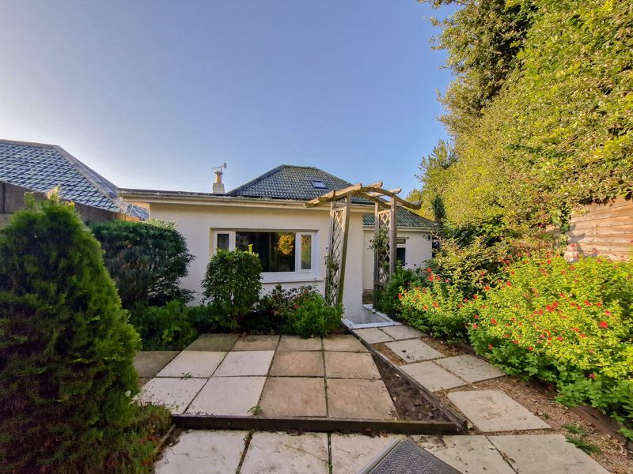

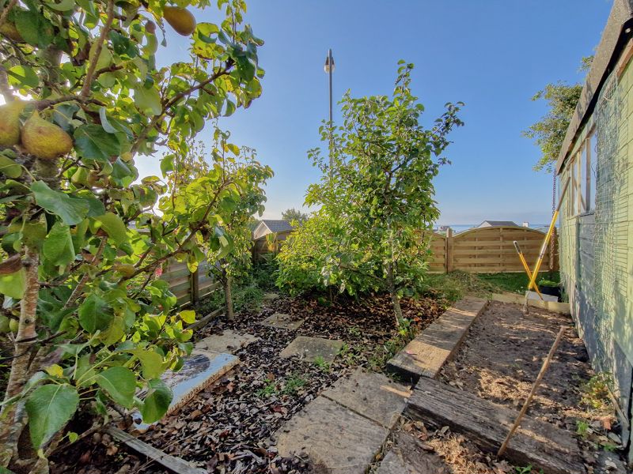
.jpg)

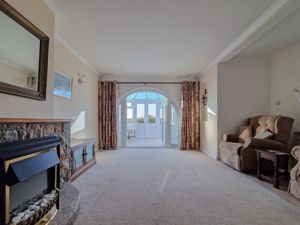

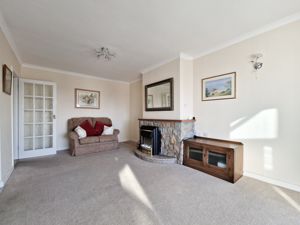





.jpg)
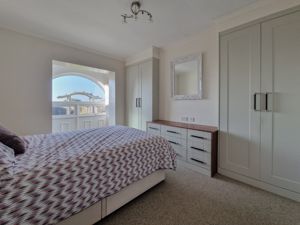




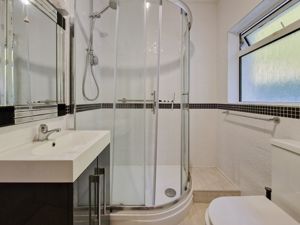







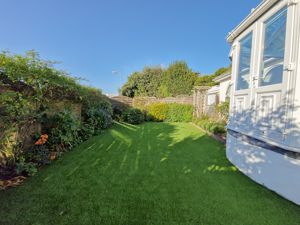


 Mortgage Calculator
Mortgage Calculator
