St. Saviour £815,000
- 5 bedrooms, 2 bathrooms
- Nice lounge with fireplace
- Modern kitchen plus external utility
- Downstairs cloakroom
- Study / playroom / bedroom 6
- All the bedrooms are doubles
- Elevated position with south facing garden
- Low maintenance rear garden
- Single garage and off road parking
- Walking distance to all the major schools and colleges
This exceptional semi-detached home boasts an ideal size and a convenient location within a private road nestled in a cul-de-sac, ensuring a tranquil living environment free from the disturbance of passing commercial traffic. One of its distinctive features is its elevated position, allowing abundant natural light to flood the interior.
The ground floor of this property features a spacious lounge and dining area adorned with a working fireplace, creating a cosy atmosphere. A door conveniently leads to the south-facing garden, connecting indoor and outdoor living seamlessly. The modern kitchen is both functional and stylish plus there is a cloakroom and a versatile room which could be used as a study / playroom and that completes the ground level's offerings.
Ascending to the first floor, you'll discover five generously sized double bedrooms, offering ample space for a growing family. Additionally, there are two well-appointed bathrooms, ensuring convenience for the household.
Externally, the property presents a low-maintenance front garden, minimizing upkeep efforts. The rear garden is mainly laid to lawn, providing space for outdoor leisure and entertainment. There is also a utility room with a door leading to the single garage plus a workshop / garden room.
In summary, this charming home is perfectly suited for a growing family seeking space within a private and well-connected location.
Click to enlarge
 5
5  2
2  2
2


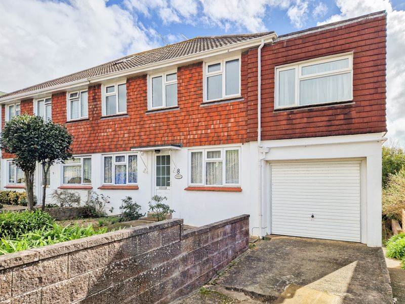
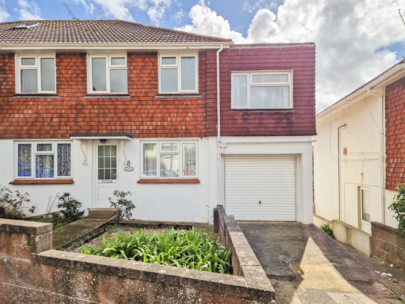
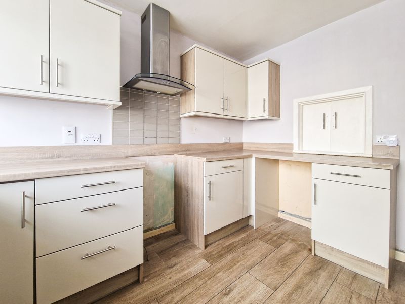
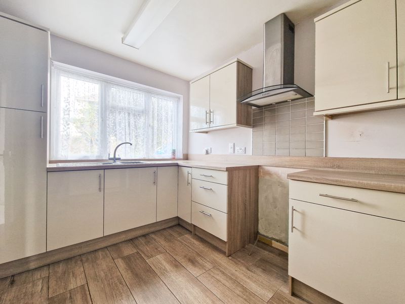
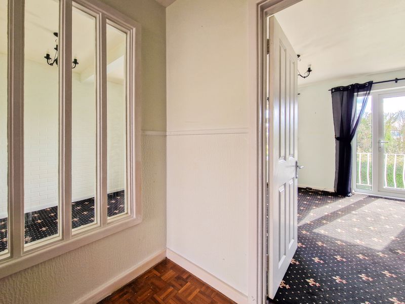
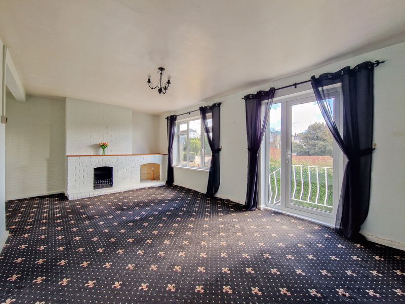
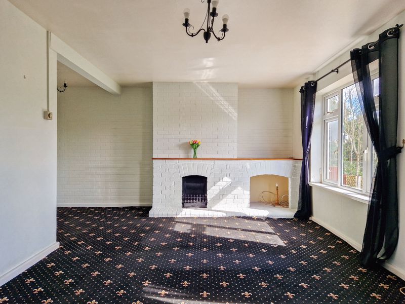
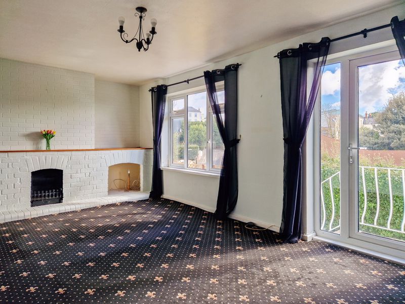
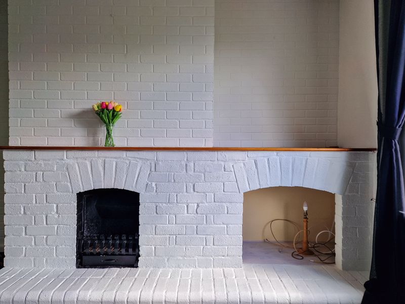
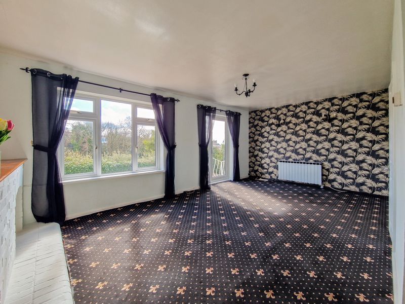
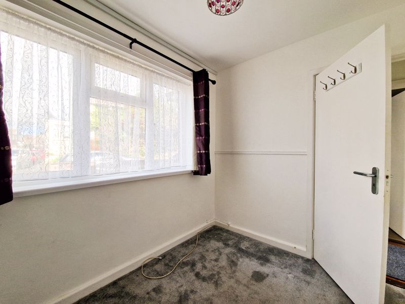
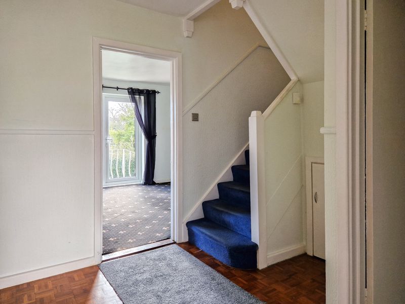
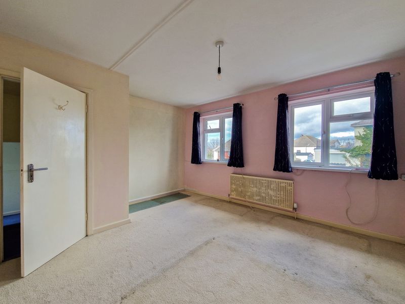
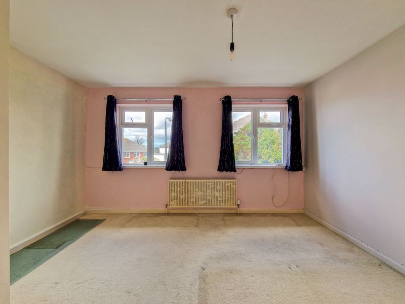
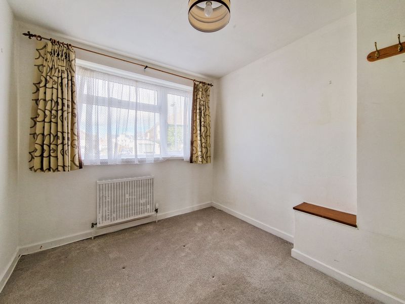
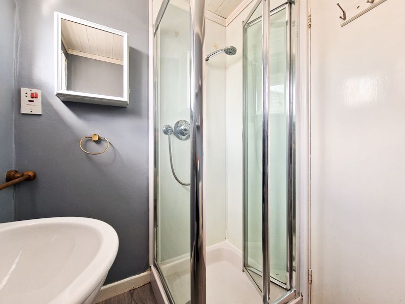
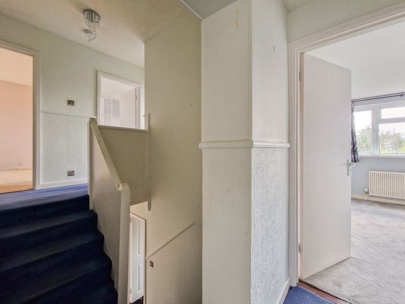
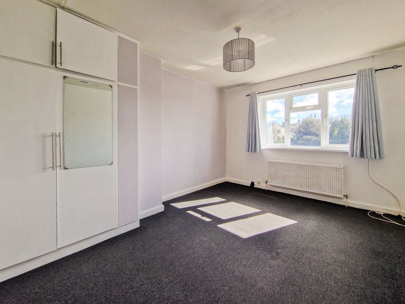
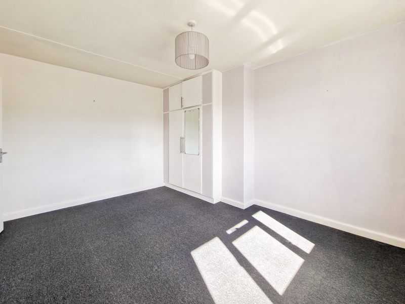
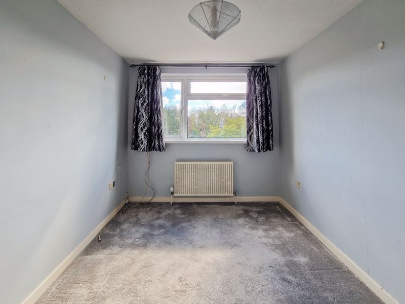
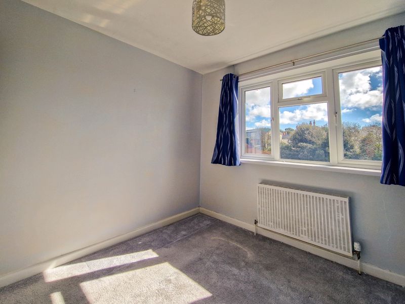
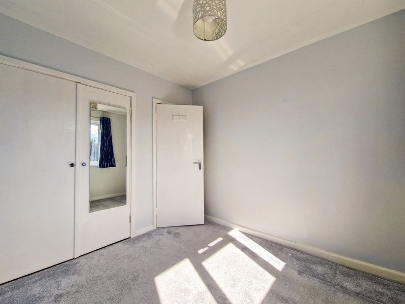
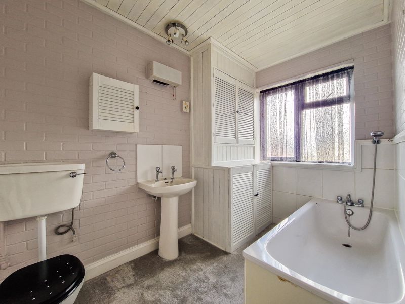
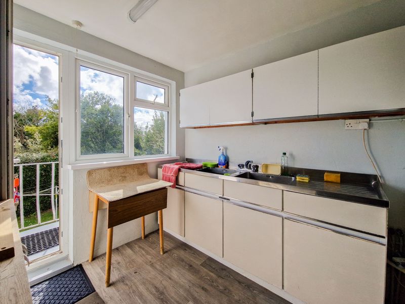
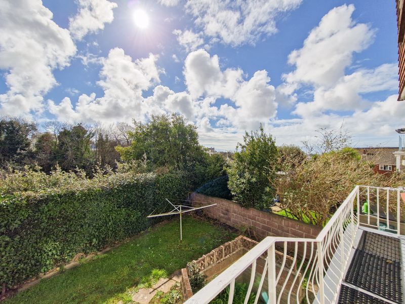
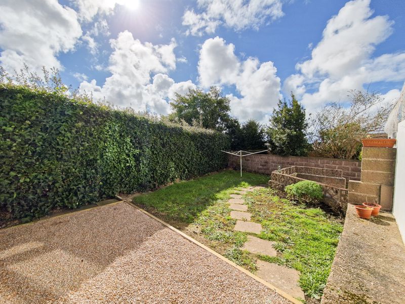
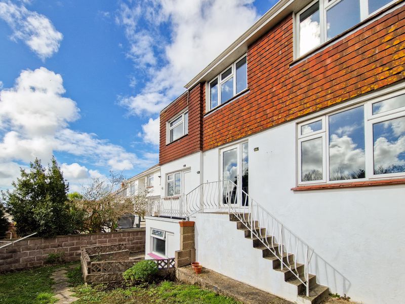
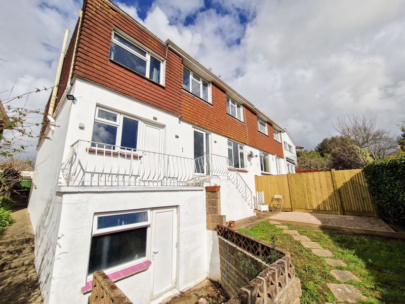





























 Mortgage Calculator
Mortgage Calculator
