Entrance Hall
Access to all major rooms, large coat cupboard, store cupboard and utility room.
Open plan lounge/kitchen/diner
Kitchen Area
Fitted with a range of base and eye level units with stone worktops over and fitted integrated appliances including:
- Miele electric oven with Miele grill above
- Ceramic hob with extractor over
- Fully integrated fridge/freezer
- Fully fitted dishwasher
- Stainless steel 1.5 bowl sink with mixer tap
Double glazed window with blind and floor to ceiling window, and recessed lights
Dining Area
Designated dining area with ample space for a large table and chairs, pendant light and recessed lights.
Living Area
Light and spacious living area with access to the terrace and views over the bay, recess lights.
Utility room
Miele washing machine and tumble dryer. Fitted units and sink with drainer.
Bathroom
Fitted with a three piece suite which in brief offers a large walk in shower, wall mounted sink unit and wc with hidden cistern, wall mounted mirror and mirrored fronted cabinet, heated towel rail, fully tiled walls and floor, recessed lights.
Master Bedroom
Large grand double bedroom with lovely fitted wardrobes, double glazed window, pendant light fitting, laid to carpet, double glazed door providing access access to the side terrace.
Ensuite
Fitted with a five piece suite which in brief offers a large walk in shower, bath, modern his & hers sinks with wall mounted mirrors above, wc with hidden cistern, heated towel rail, fully tiled walls and floor, recessed lights, double glazed window.
Bedroom 2
Double bedroom with built in wardrobe, pendant light fitting, laid to carpet, double glazed window.
Ensuite
Fitted with a three piece suite which in brief offers a large walk in shower, wall mounted sink unit and wc with hidden cistern, wall mounted mirror and mirrored fronted cabinet, heated towel rail, fully tiled walls and floor, recessed lights
Bedroom 3
Double bedroom, pendant light fitting, laid to carpet, double glazed window.
Terrace
Gorgeous private south facing terrace which is mainly laid paving with views over Portelet Bay.
Parking
Secure undercover parking for 2 cars (numbers 3 and 11).
Service Charge
£1,300 per quarter which covers building insurance, garden, lift maintenance, all communal lighting and electric.
Additional Information
New water cylinder installed 2 years ago
Leak detection in place with automatic shut off
 3
3  3
3  1
1


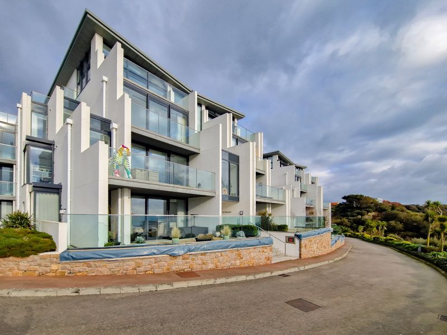
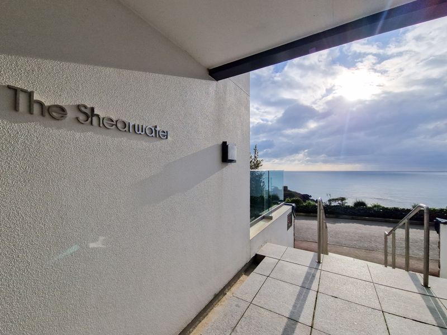
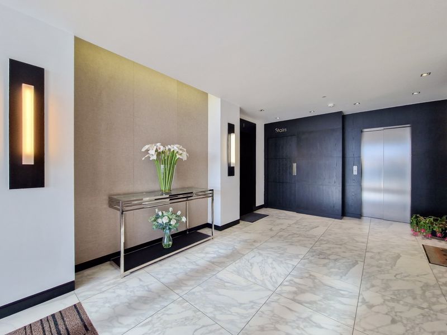
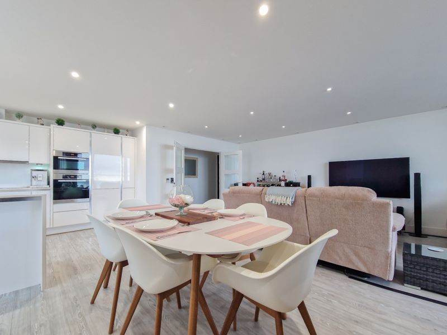
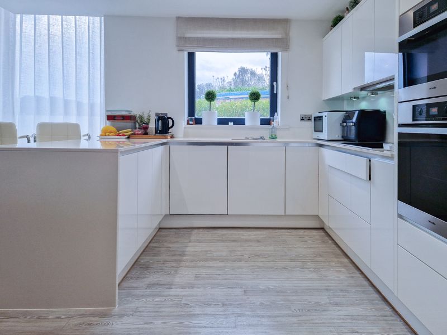
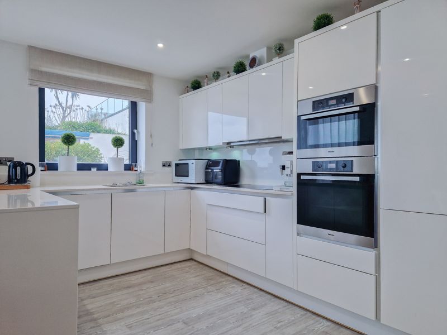
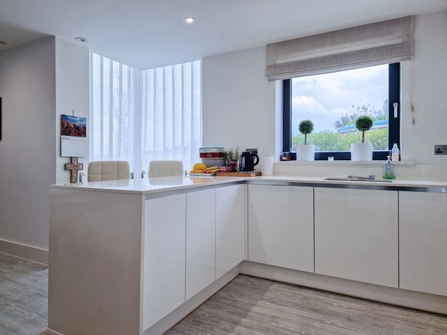
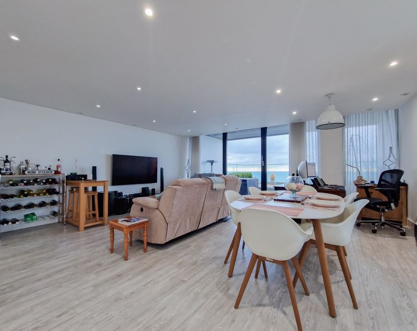
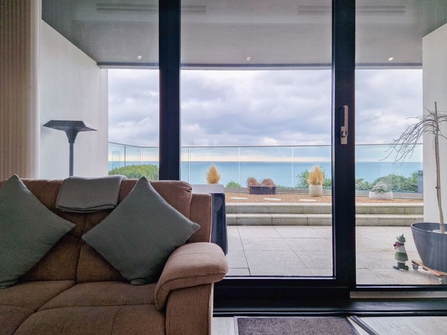
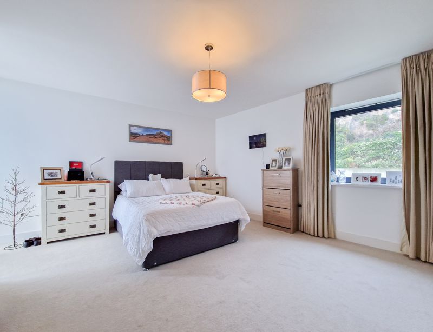
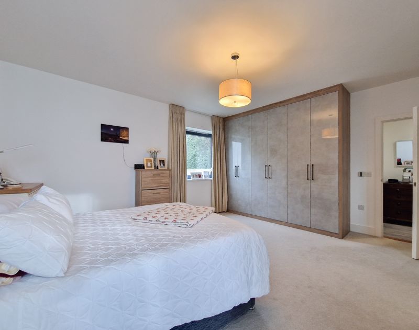
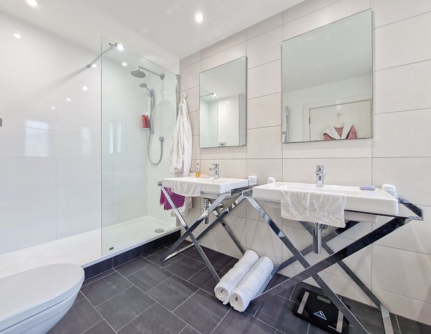
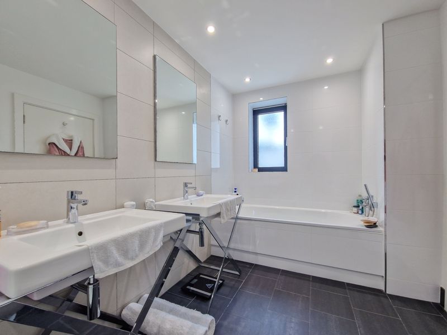
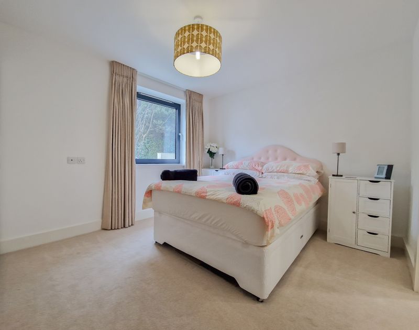
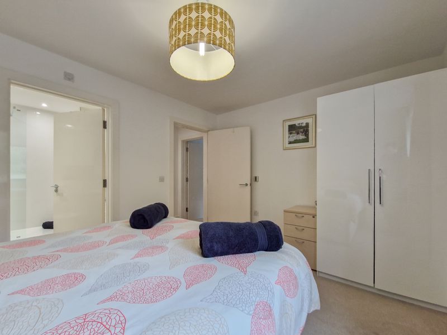
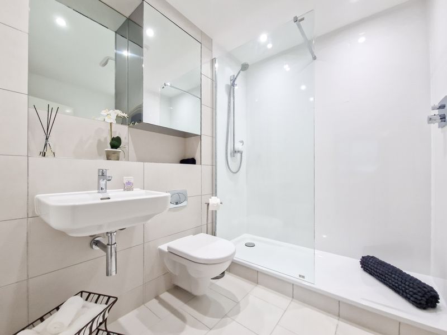
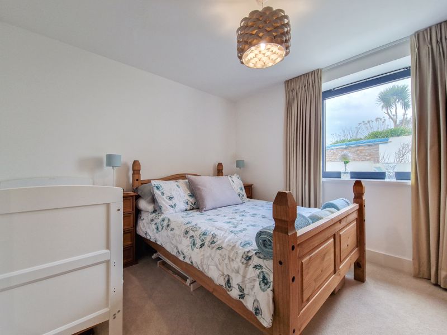
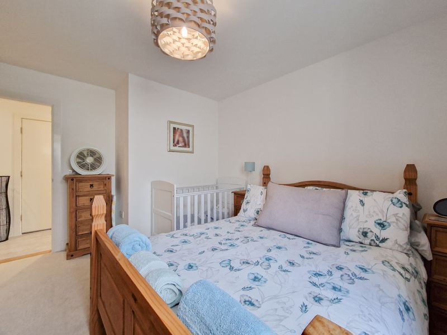
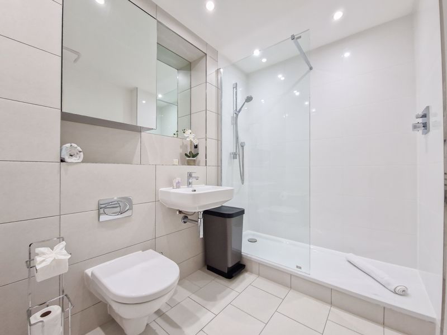
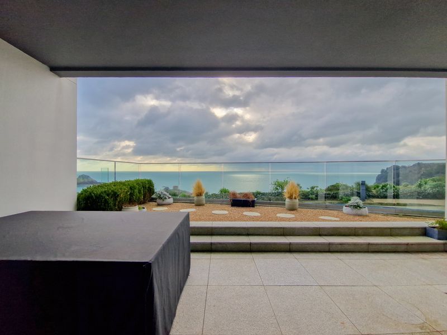
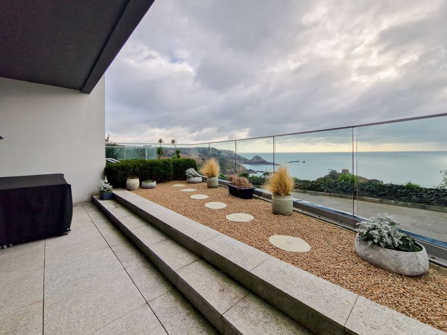
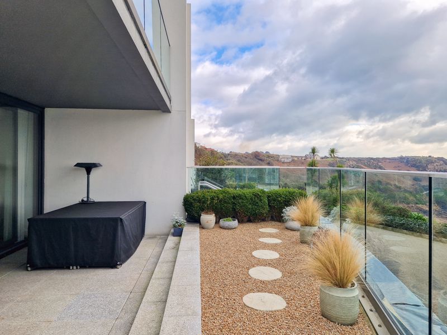
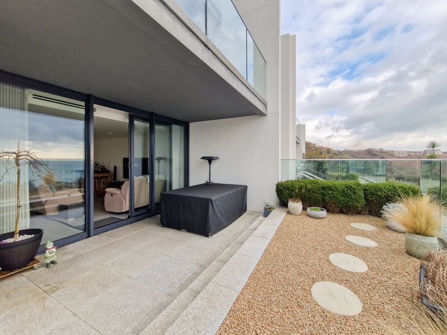
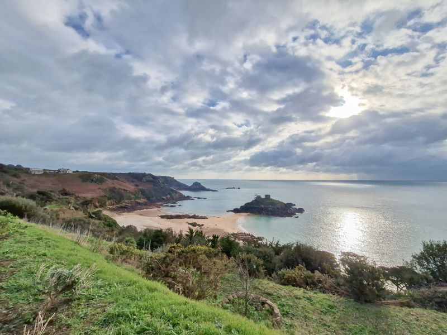
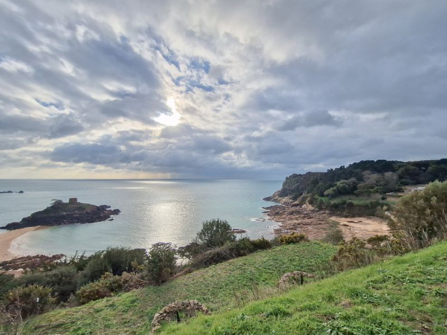


























 Mortgage Calculator
Mortgage Calculator
