St. Helier £1,095,000
- 4 bedrooms, 2 bathrooms
- Lovely sunny lounge with multi-fuel stove
- Fitted kitchen over ooking the rear garden
- Modern downstairs bathroom & guest bedroom
- Separate dining room & sun room
- Family room / playroom
- Sea views from the ground & first floor
- Gardens to the front & rear
- Parking for circa 6 cars plus garage
Nestled within the seclusion of a cul-de-sac, on the outskirts of St Helier and adjacent to St Lawrence, this meticulously presented 4-bedroom residence stands as a testament to versatility and modern living. The property, generously bathed in sunlight throughout the day, features a front adorned with a low-maintenance garden, complemented by an additional fenced area laid to lawn. To the rear, a charming garden unfolds, predominantly laid to patio with an artificial lawn and raised flower beds, creating a delightful outdoor retreat. The convenience of parking is assured with ample space for approximately six cars on the driveway, complemented by a single garage. Thoughtfully designed to cater for the needs of a growing family, the ground floor reveals a welcoming lounge with a multi-fuel stove, a dining room, sun room, fitted kitchen, family room /playroom, a guest bedroom, and a modern bathroom. The first floor hosts three bedrooms and an ensuite bathroom. Positioned facing south, this lovely property provides sea views from both the ground level and the first floor, enhancing its appeal. To fully grasp the intricacies of its layout and the generous proportions it offers, an internal viewing is indispensable. In essence this property caters to diverse lifestyle preferences, making it a compelling and adaptable residence for those seeking a harmonious blend of style and functionality.
Click to enlarge
 4
4  2
2  4
4


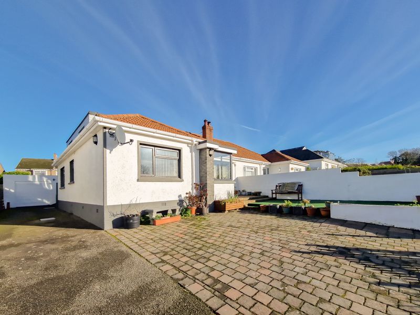
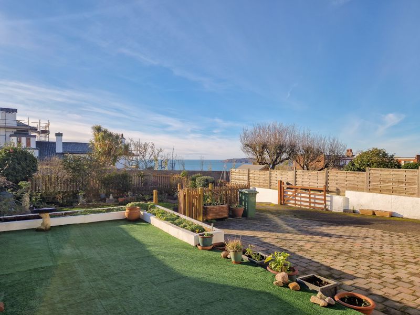
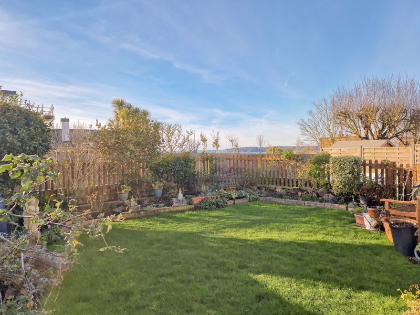
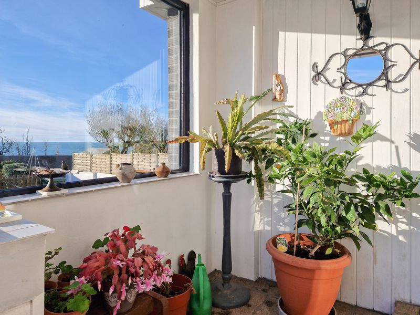
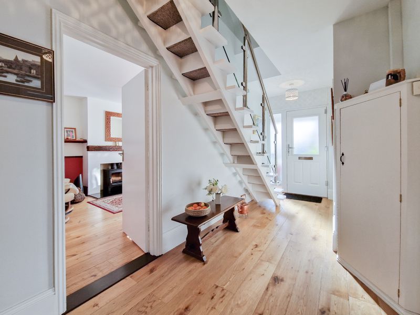
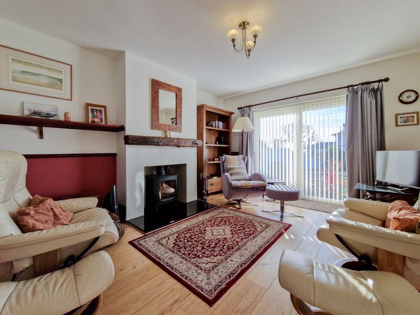
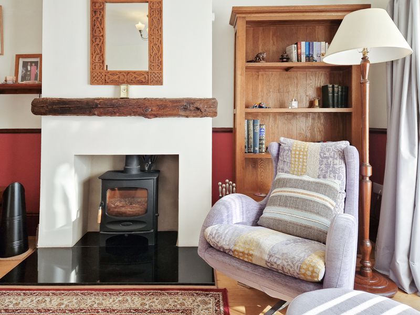
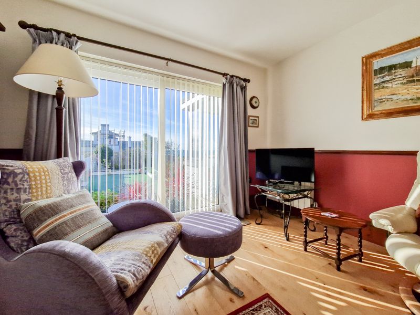
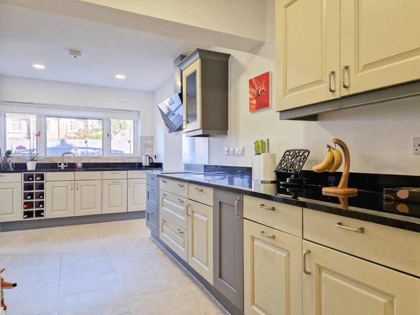
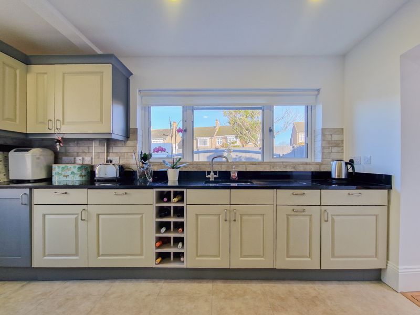
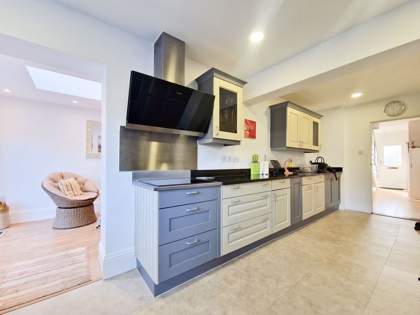

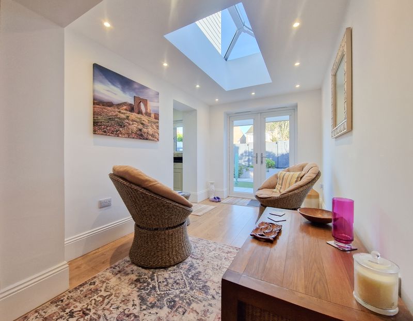
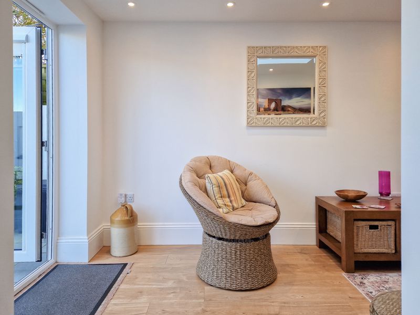
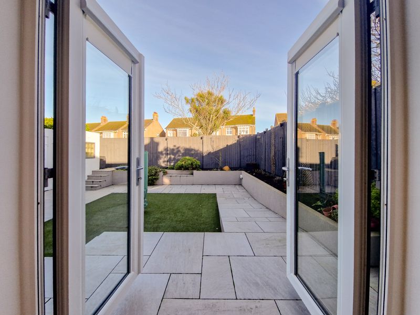
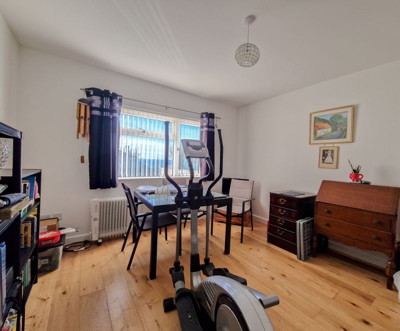
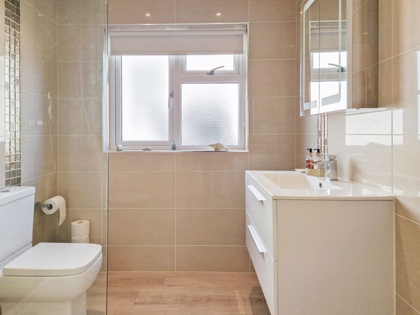
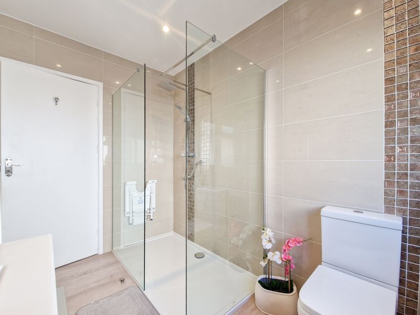
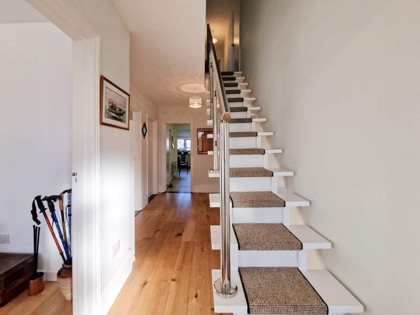
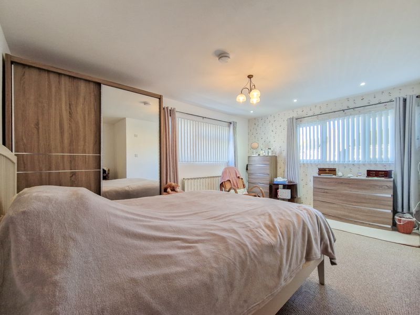
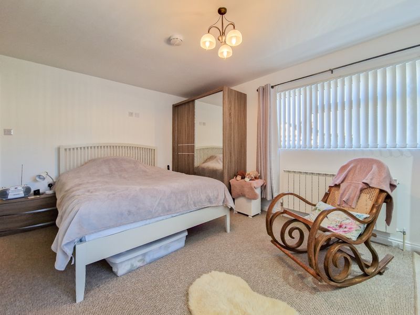
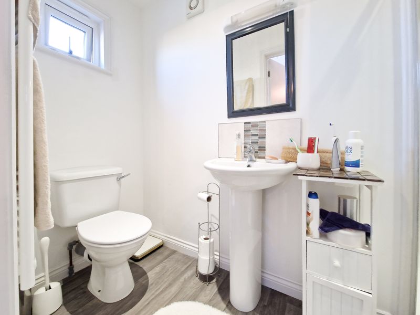
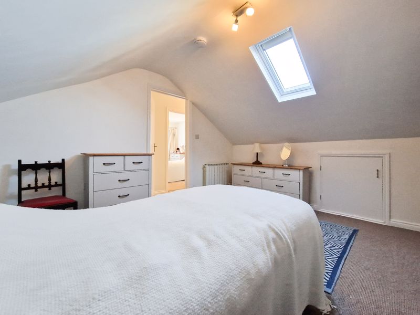
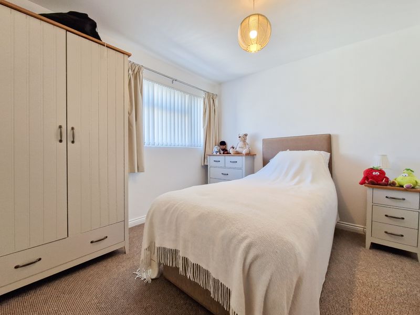
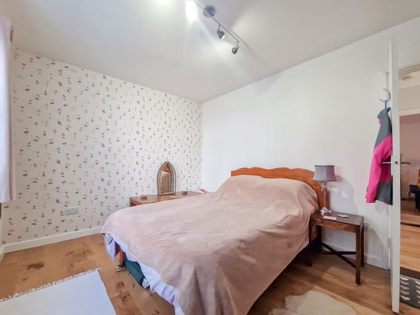
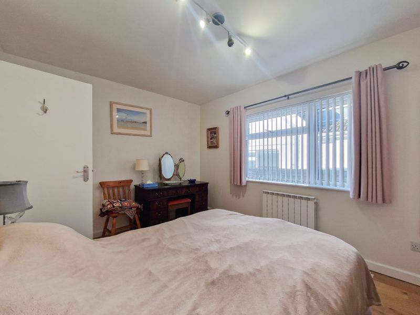
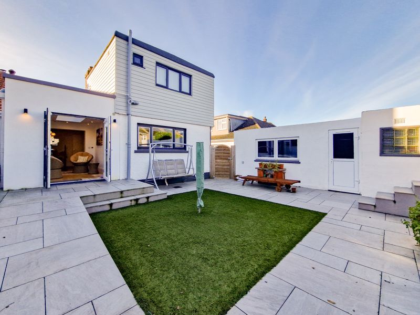












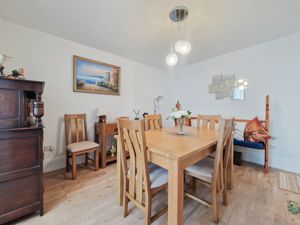















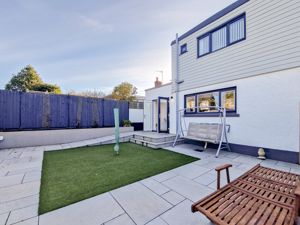

 Mortgage Calculator
Mortgage Calculator
