St. Helier £535,000
- 2 bedrooms, 3 bathrooms
- Large lounge / diner
- Separate kitchen
- Both bedrooms are doubles
- Light modernisation may be required
- Communal patio shared with 3 other properties
- Outskirts of St Helier
- Undercover parking for 1 car
This 853 sq ft home presents an enticing opportunity for comfortable and convenient living, strategically positioned within walking distance of the town centre and close to local amenities. With its own front door it it has the appeal of a house rather than an apartment. There is an entrance hall leading to a well-appointed bathroom, a spacious lounge/diner, and a separate kitchen, offering a functional layout conducive to both relaxation and entertainment. The staircase leads to the first floor, where two generously sized double bedrooms await, each accompanied by its own ensuite facilities, ensuring privacy and convenience for occupants. Externally, the property boasts a communal patio garden shared with only three other properties, providing outdoor space ideal for alfresco dining. Additionally, the inclusion of one undercover parking space further enhances the convenience and practicality of this home.
Click to enlarge
 2
2  3
3  1
1


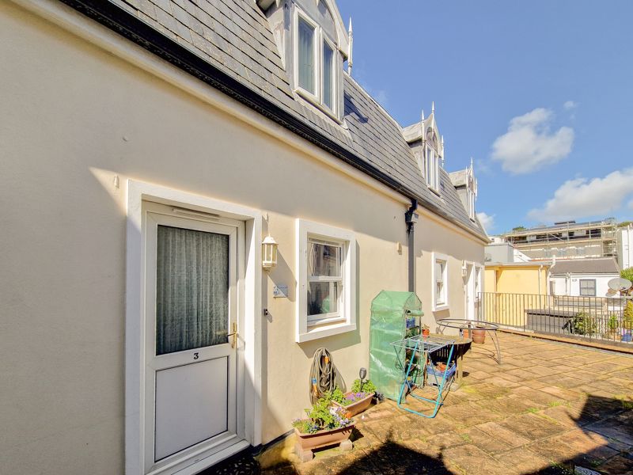

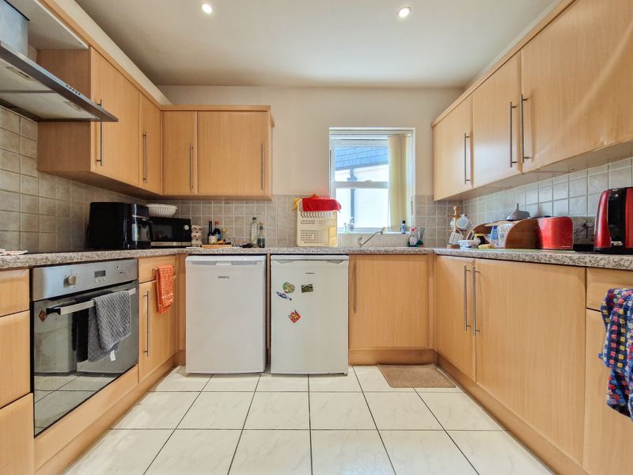

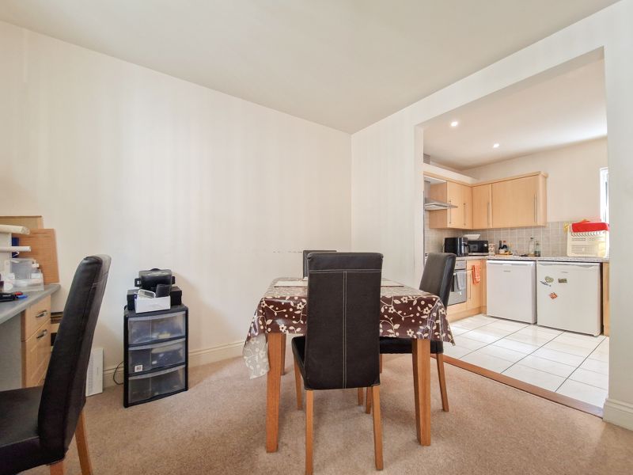
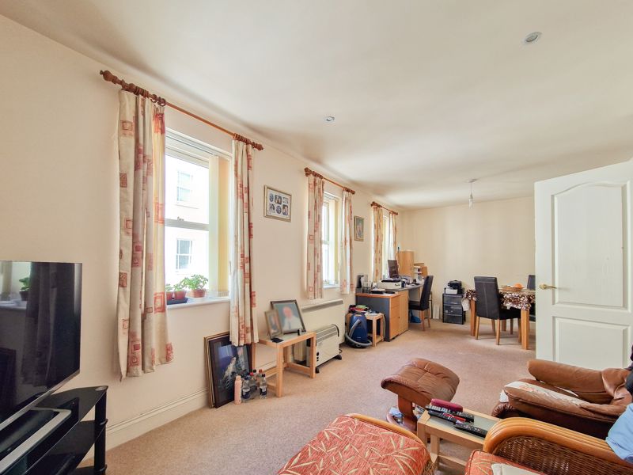
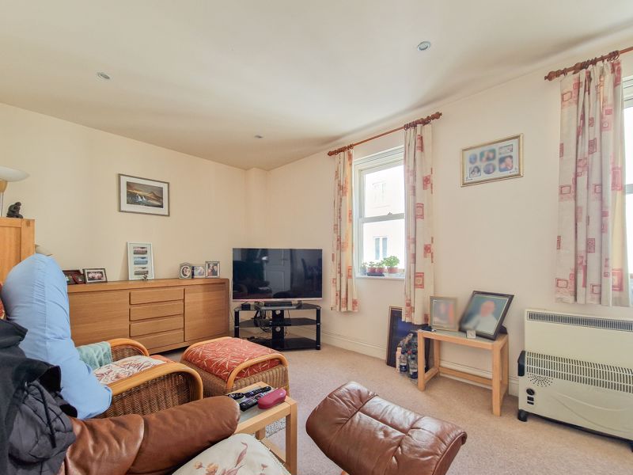
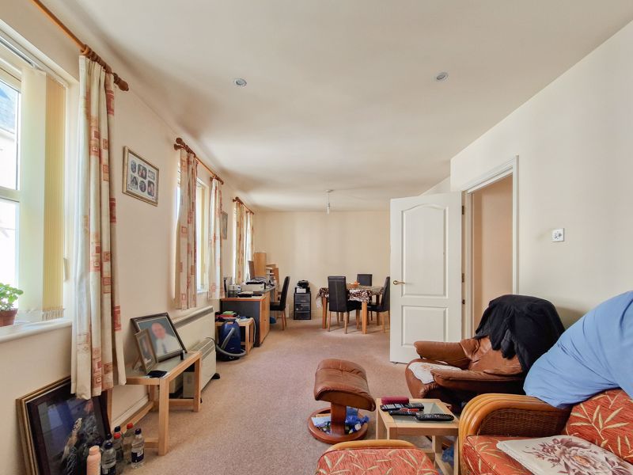
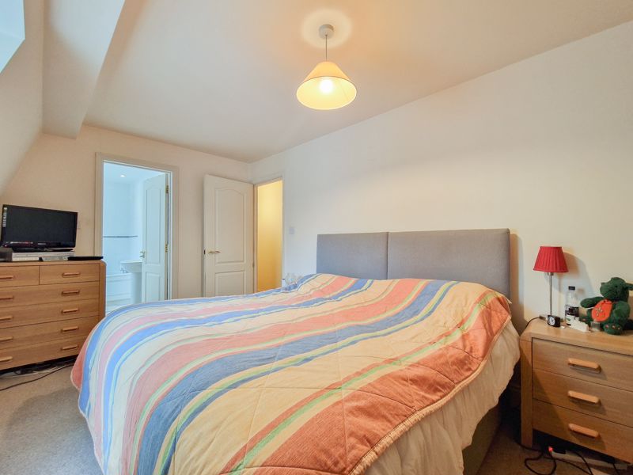

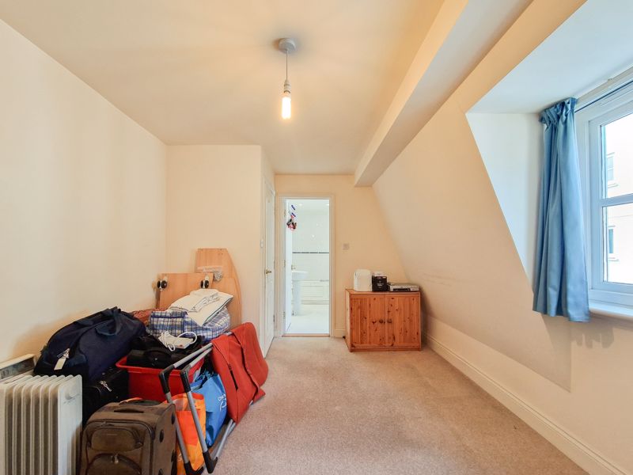
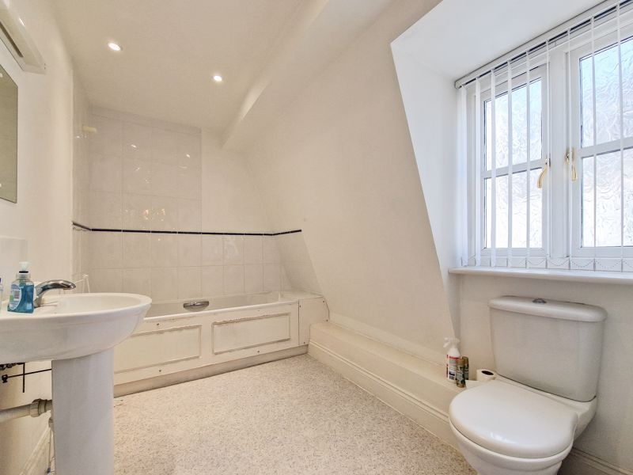
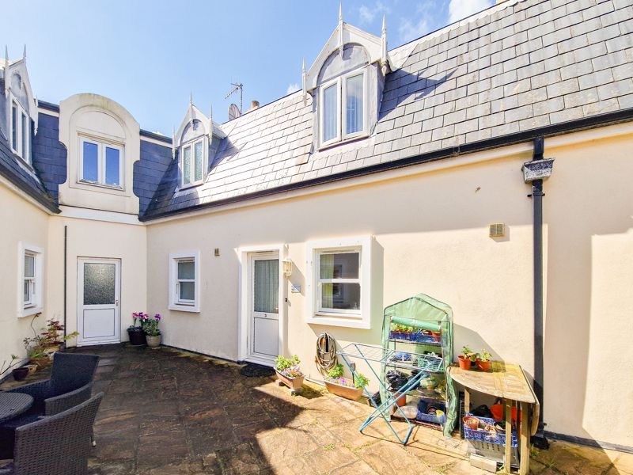
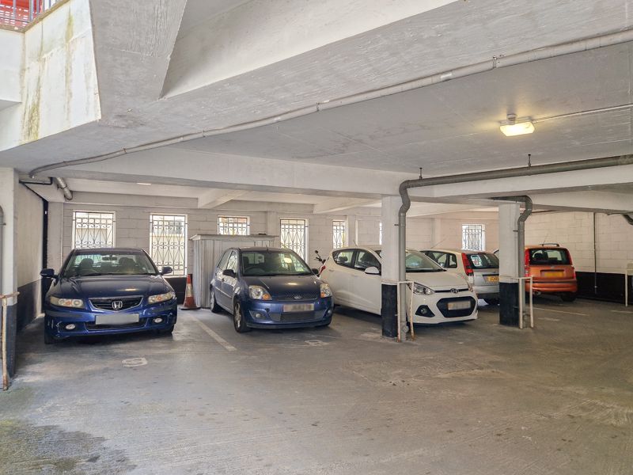


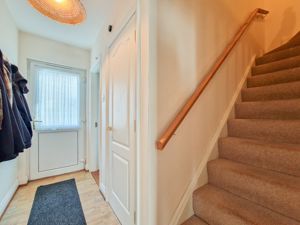

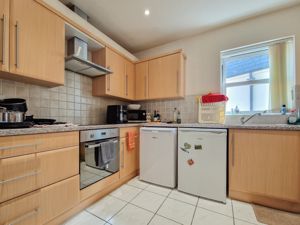





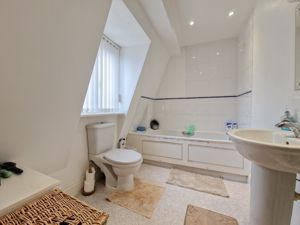




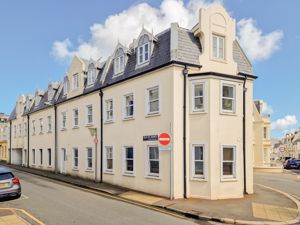

 Mortgage Calculator
Mortgage Calculator
