St. Brelade £795,000
- 3 bedrooms, 1 bathroom
- Great size lounge
- Conservatory with doors on to the rear garden
- Good size kitchen
- Nicely presented
- Parking for 2 cars
- Good size low maintenance rear garden
- Sought after location
This charming detached bungalow, nestled in the highly sought-after parish of St. Brelade, presents an opportunity with the potential for extension, subject to the acquisition of relevant planning permissions. The bungalow offers a fitted kitchen, a spacious lounge with sliding doors opening onto a conservatory, seamlessly blending indoor and outdoor living spaces. Three bedrooms are available, one of which has previously served as a dining room, providing versatility in room allocation. Externally, the property features a small garage utilised for storage purposes and off-road parking space for two vehicles, ensuring convenience for residents and a low maintenance rear garden. With its desirable location and the possibility for expansion, this delightful bungalow offers a versatile platform for crafting a personalised and comfortable living space within the sought-after parish of St. Brelade.
Click to enlarge
 3
3  1
1  2
2



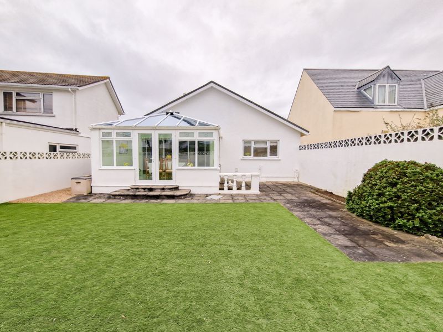
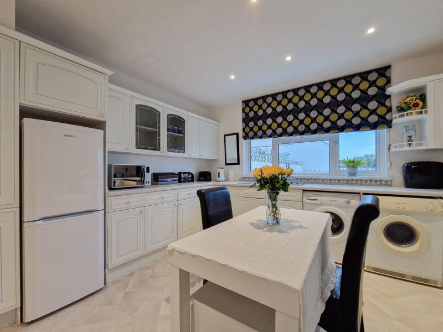
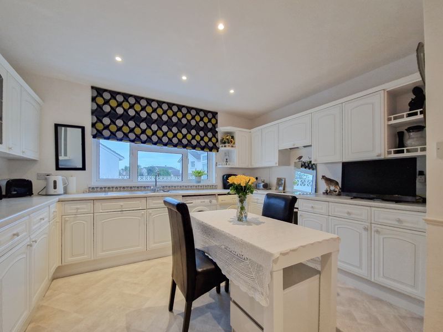
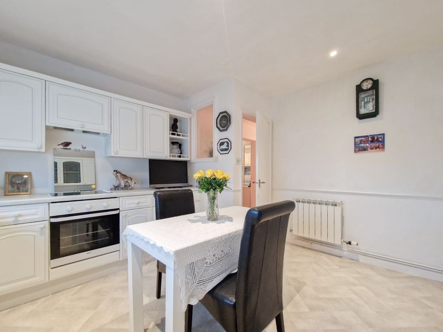
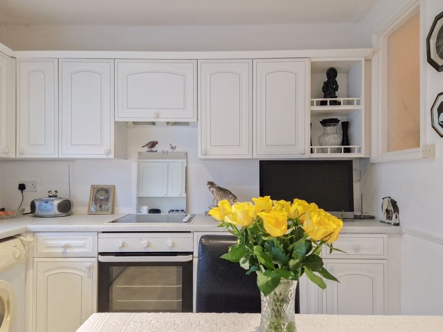
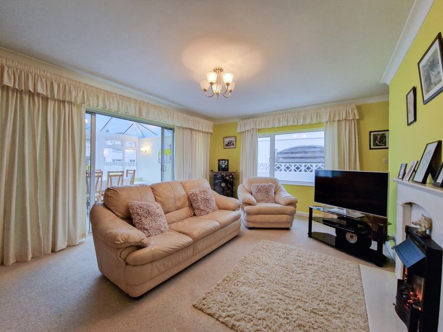
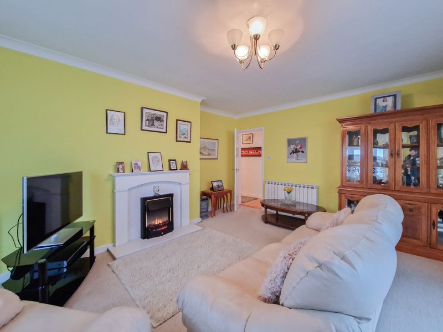
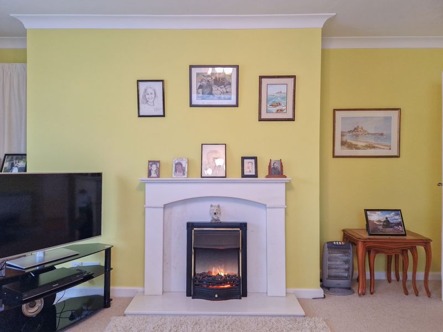
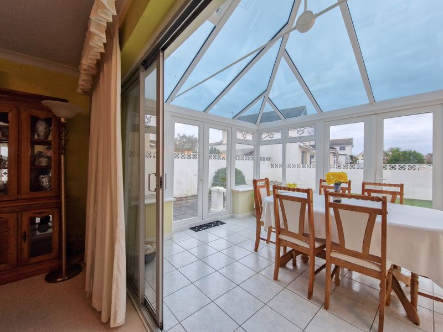
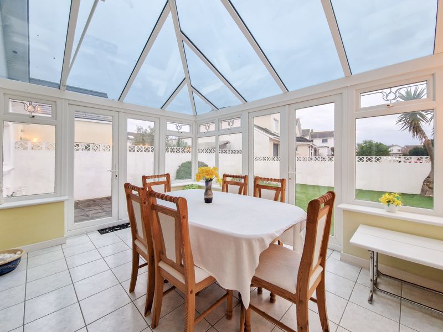
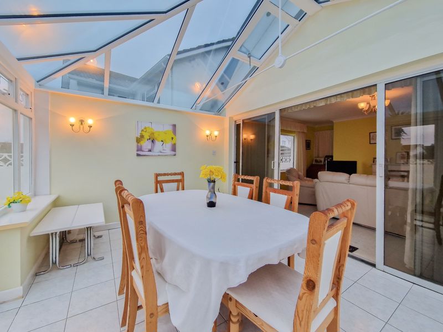
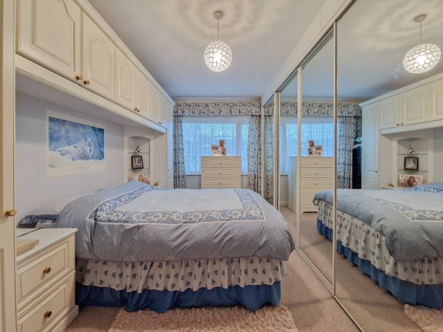
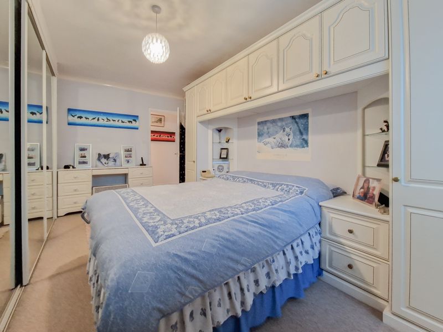
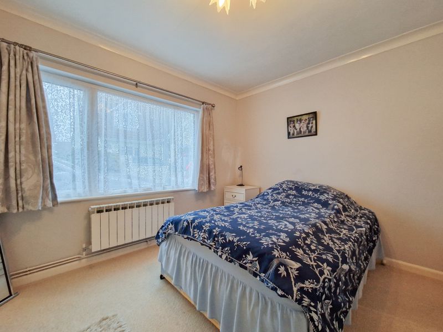
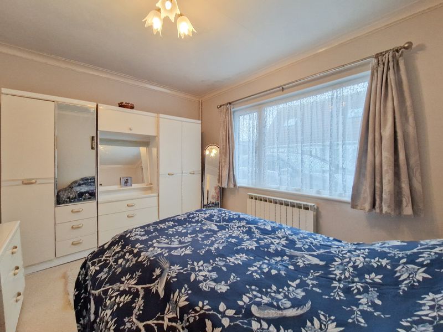
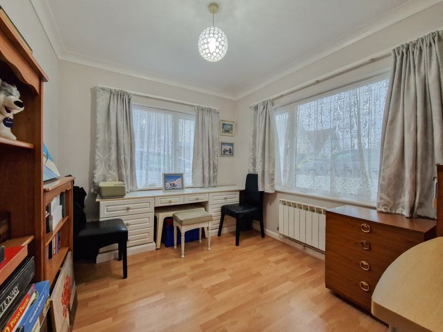
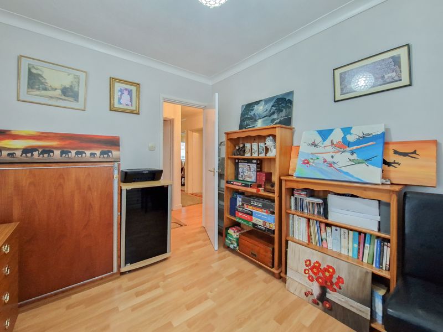
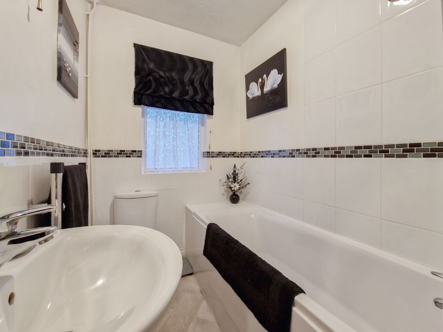
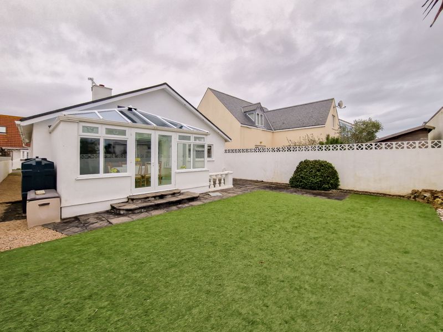
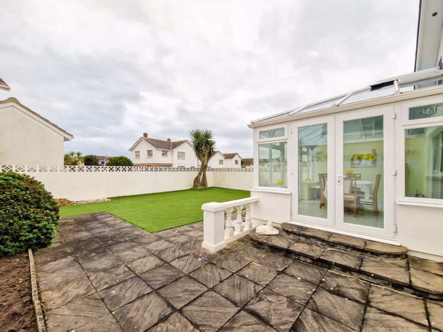
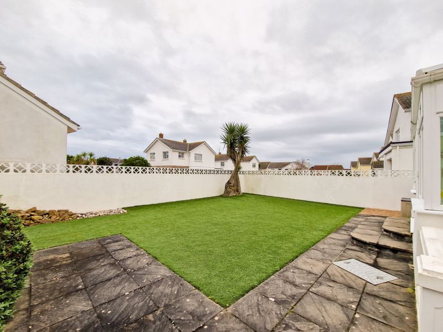
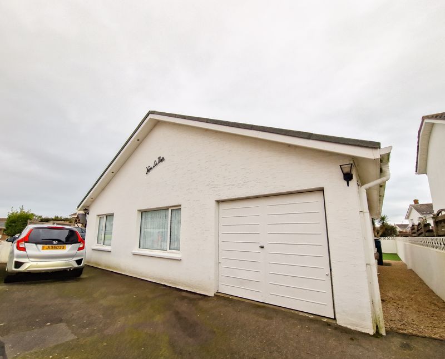
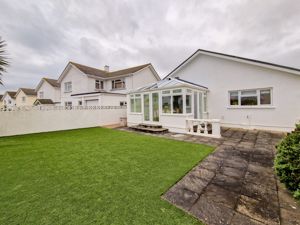























 Mortgage Calculator
Mortgage Calculator
