Entrance Porch
Double glazed entrance porch with tiled flooring, wall mounted down lights, two storage built in storage cupboards
Entrance Hall
Fitted with hard wood flooring, recessed lights, wall mounted storage unit, large understairs storage cupboard
Kitchen
Fitted with Shaker style Kitchen with a mix of base and eye level units with laminate work top, integrated appliances including electric hob, oven, fridge and freezer, under counter tumble dryer, recessed down lights, tiled floor and splash back, double glazed window with blinds, hood extractor fan
Lounge/ Diner
Hard wood flooring, recessed down lights, double glazed window and double doors to rear enclosed garden, wall mounted storage heaters
WC
Fitted with wc and handbasin with storage under, celling light, extractor fan, tiled floor and mirror.
Cloakroom
First Floor Landing
Laid to beige carpet, electric storage heater over the stairs, storage cupboard with shelving and airing cupboard with floor mounted pressurised, hot water, cylinder and linen shelving above.
Bedroom 1
Double glazed window with blinds and roller blind, laid to close fitted beige carpet, three bulb ceiling light, triple wardrobe with hanging space and storage above.
Bedroom 2
Double glaze window with blind, two double wardrobes with over the bed storage cupboards, close fitted beige carpet, three bulb ceiling light fitting
Bedroom 3
Close fitted beige carpet, double glaze window with blinds, three bulb ceiling light fitting, double wardrobe with hanging space and storage above.
House Bathroom
Fitted with a three piece suite, which in brief a walk in tiled shower, pedestal hand basin, close cupboard WC, fully tiled walls and floor, heated towel rail, wall mounted, mirrored bathroom cabinet, double glazed window, extractor fan, recessed lights.
Externally
Stepped, enclosed rear garden, paved throughout, with planted boarders and external power.
Driveway parking for 4 cars
 3
3  1
1  1
1



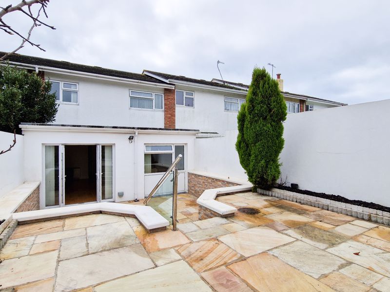
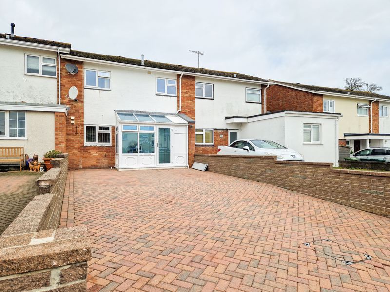
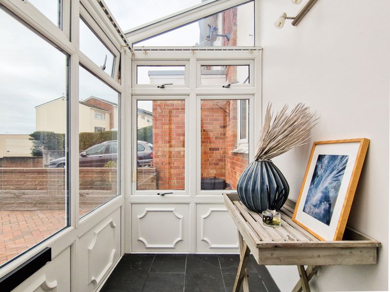

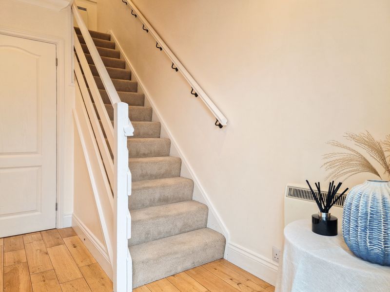
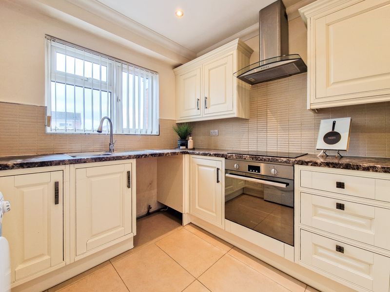
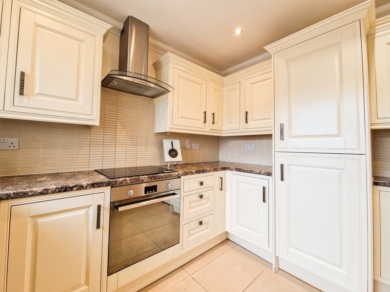
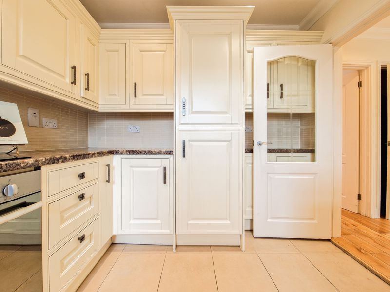
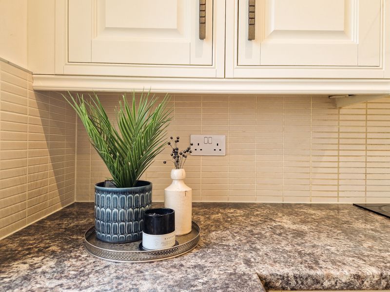
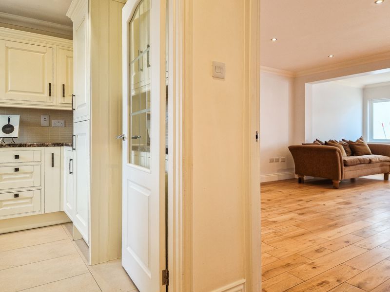
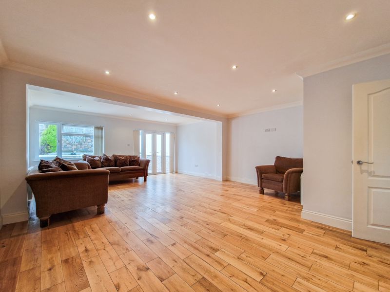
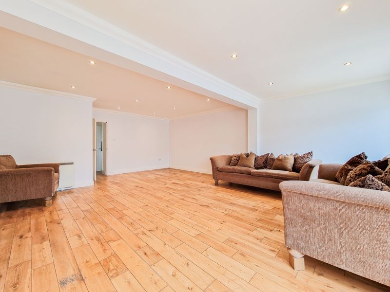
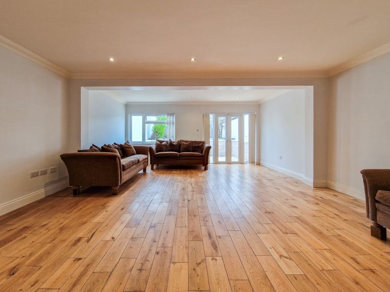
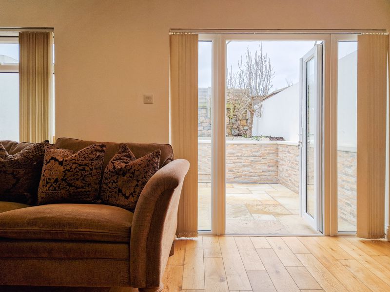
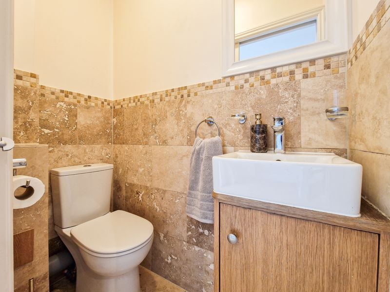
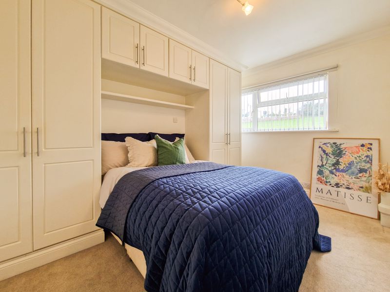
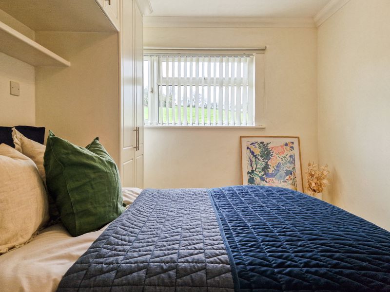
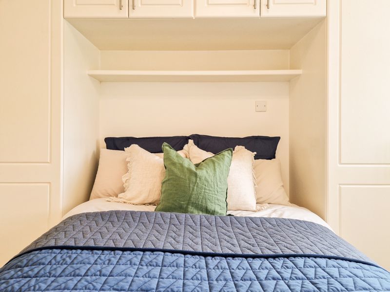
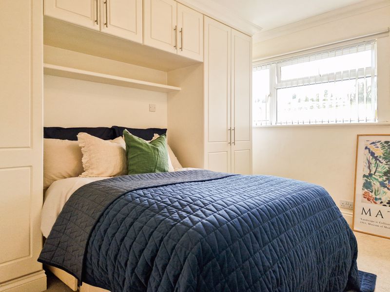
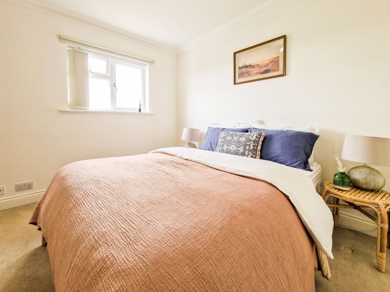
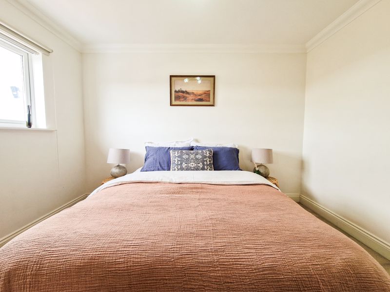
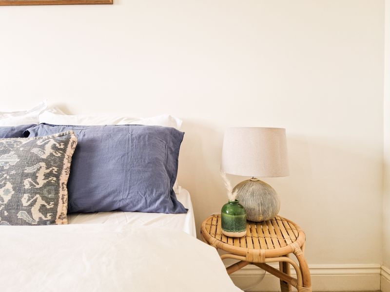
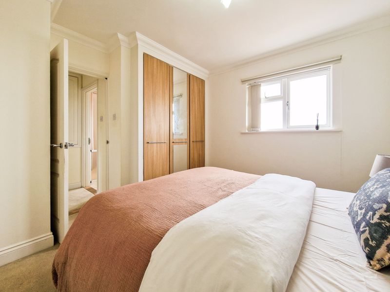
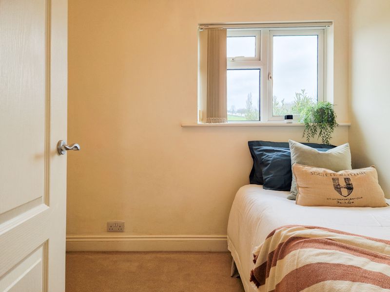
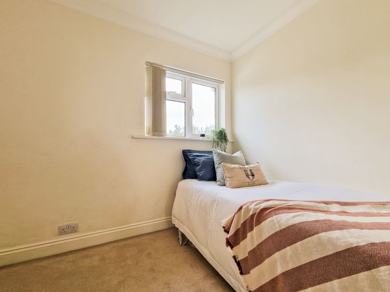
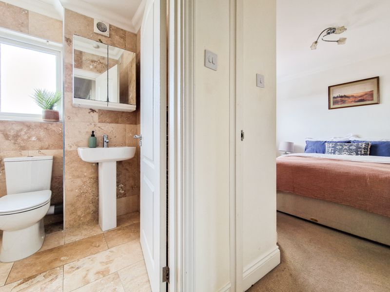
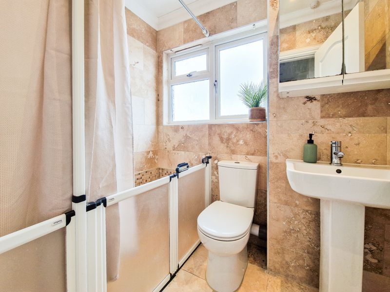
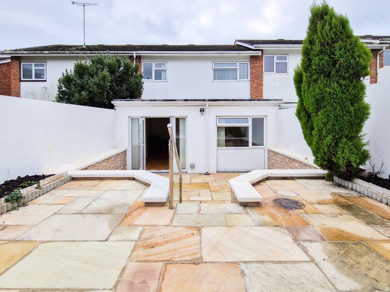
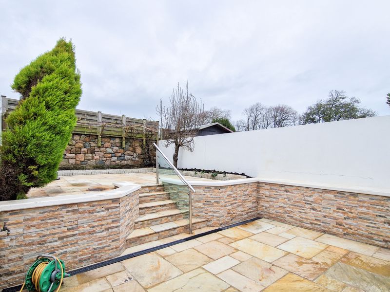

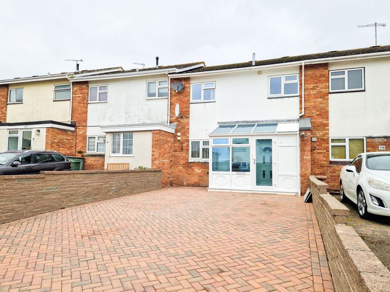



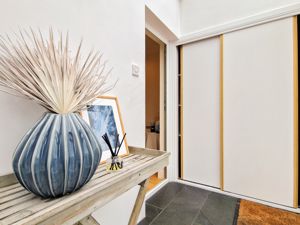

























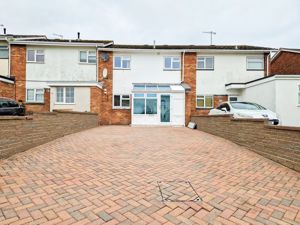


 Mortgage Calculator
Mortgage Calculator
