St. Brelade £750,000
- 3 bedroom , 1 Bathroom
- Lovely open plan lounge / diner
- Modern kitchen
- Plantation shutters throughout
- All the bedrooms are doubles
- Split over 3 floors
- Integral garage plus 3 parking
- Immaculately presented
- Lovely sunny garden
This terraced home, centrally located in the heart of the St Brelade community, offers an ideal location for families due to its proximity to various amenities. With easy access to schools, the Railway Walk, shops, sports fields, and beaches, residents can enjoy a convenient lifestyle. The house which is split over three floors offers a lovely open plan lounge / diner with a separate modern kitchen, three double bedrooms, house bathroom and a separate cloakroom . There is a large attic which is perfect for additional storage or could potentially be converted to create additional accommodation. (subject to planning permission being obtained) Additionally, the property boasts a good-sized secure rear south facing garden, a garage, and off road parking for three cars. Overall, this family home presents an attractive opportunity for those seeking a well-located property situated with the popular parish of St Brelade.
Click to enlarge
 3
3  1
1  1
1



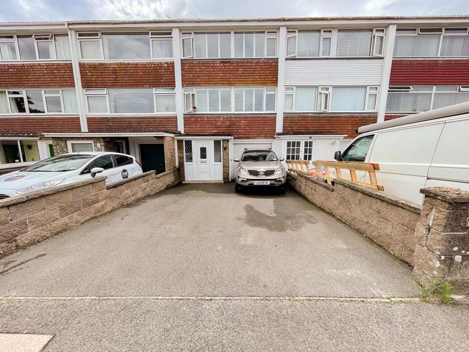
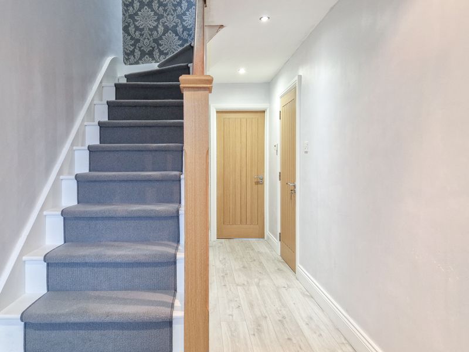
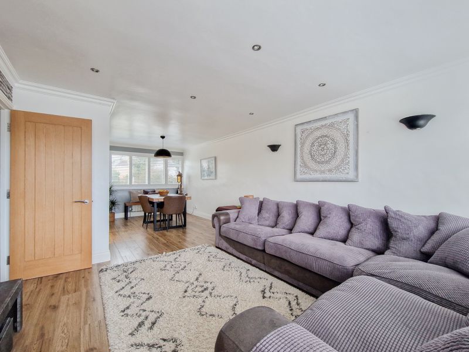
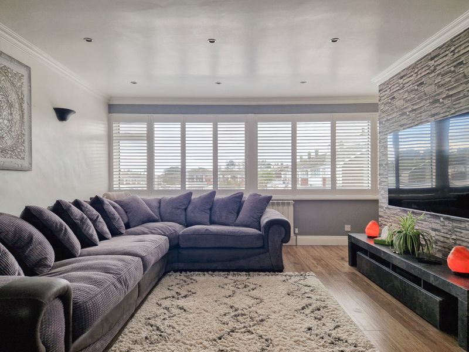
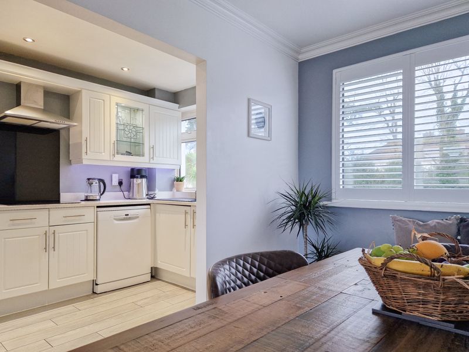


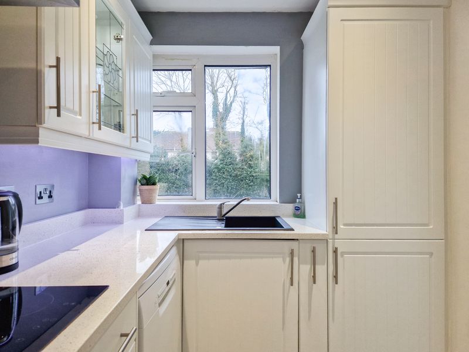
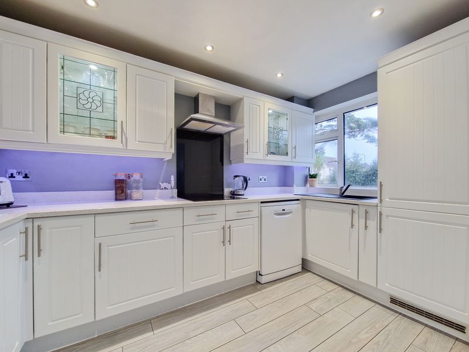
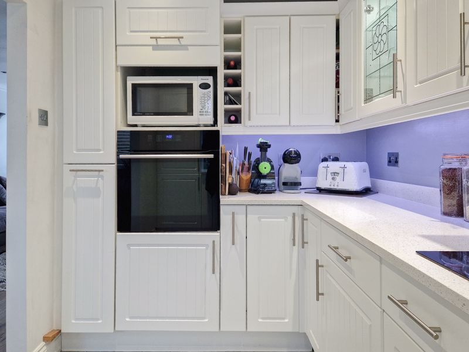
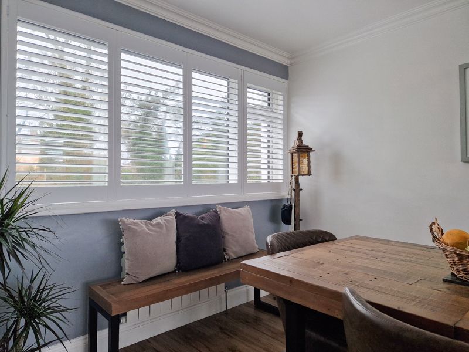
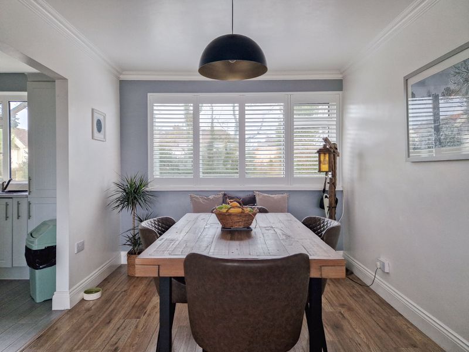
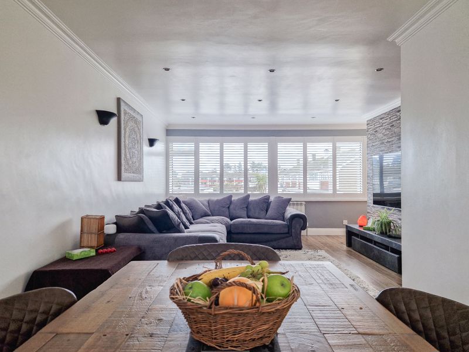

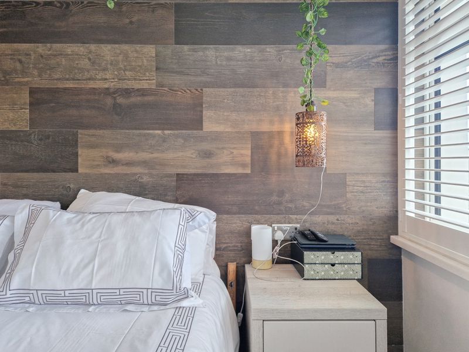

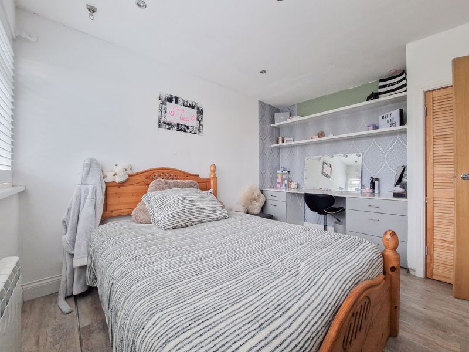
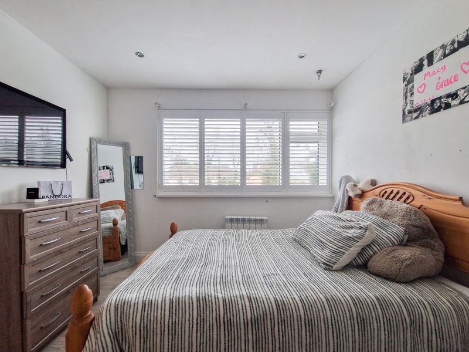
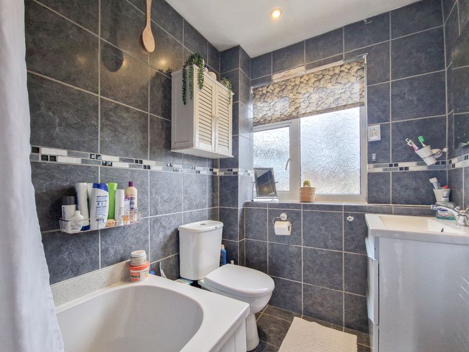
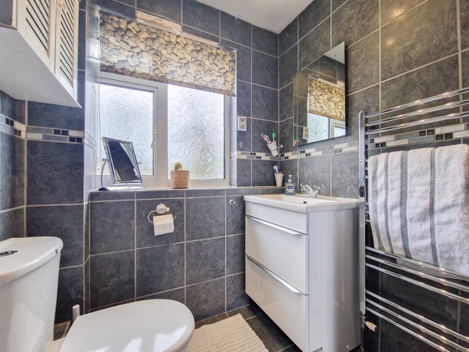
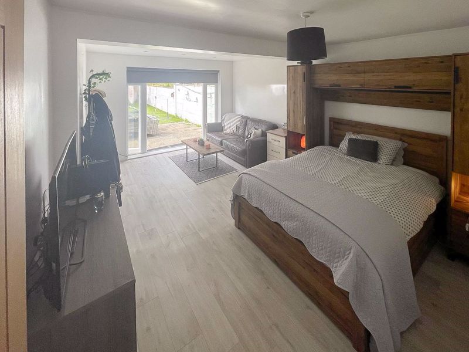
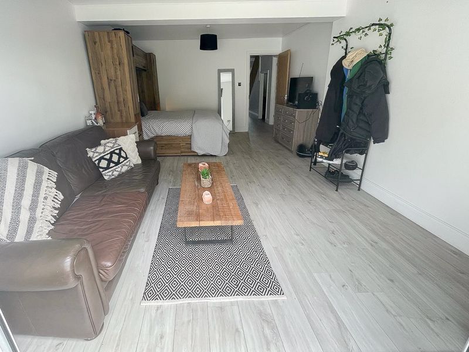
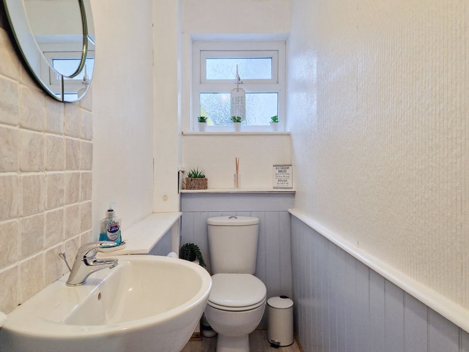
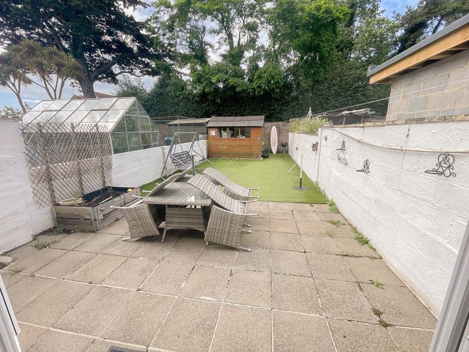





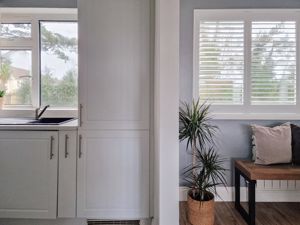
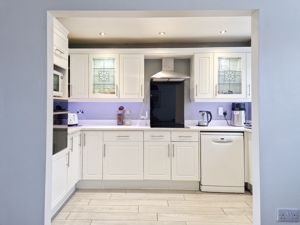






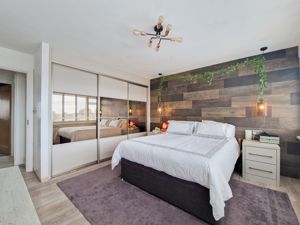

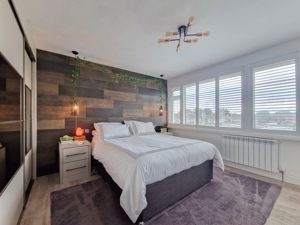









 Mortgage Calculator
Mortgage Calculator
