St. Saviour £389,000
- 1 bedroom, 1 bathroom
- Good size lounge with doors to the terrace
- Eat-in kitchen
- Put your own stamp on it!!
- Potential to create an extra bedroom
- South facing private terrace
- Communal garden
- Parking for 1 car
Positioned on the St Saviour / St Helier border, this house enjoys easy access to amenities and conveniences. With ample space and potential to create an additional bedroom, the new owner can infuse their unique style and preferences into this property, truly making it their own. The ground floor boasts a generous lounge area with access to the patio, a lovely setting for relaxation and outdoor enjoyment. Adjacent is the well-appointed eat-in kitchen, providing space for a small table and chairs. Upstairs, a comfortable double bedroom awaits, accompanied by the house bathroom. Externally there is a sun terrace leading onto communal gardens and parking for 1 car. Don't miss the opportunity to explore this property. To schedule a viewing or for further inquiries, please contact us at your earliest convenience by calling 01534 670333 or email This email address is being protected from spambots. You need JavaScript enabled to view it.
Click to enlarge
 1
1  1
1  1
1


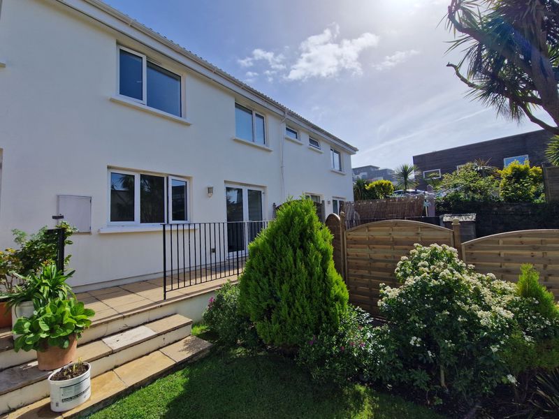
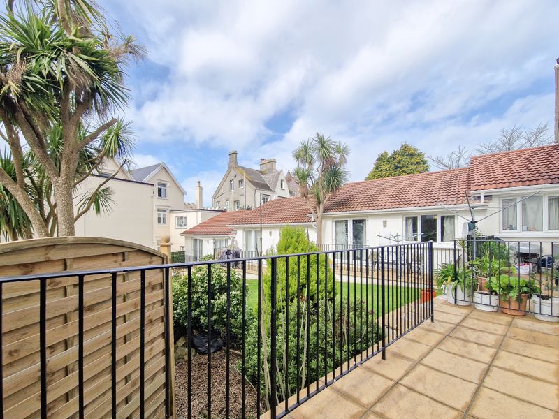
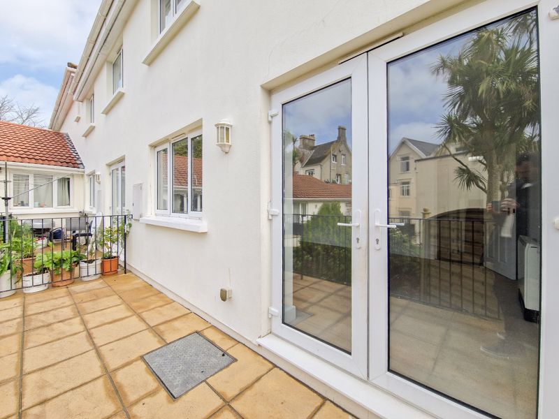
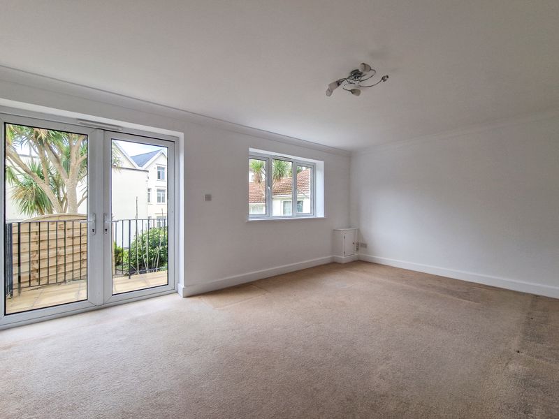
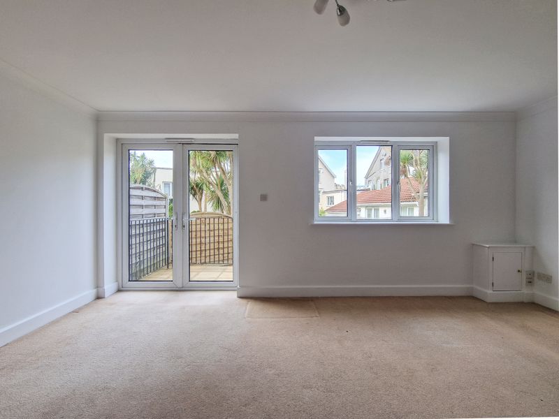
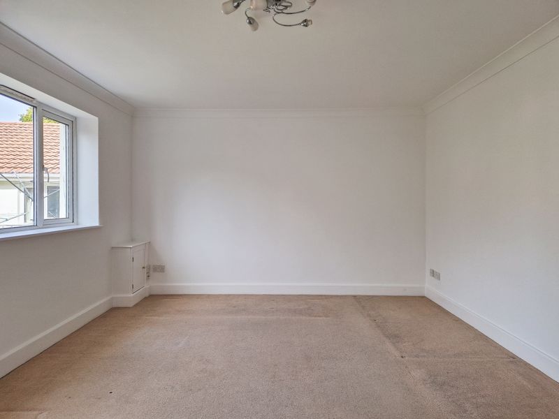
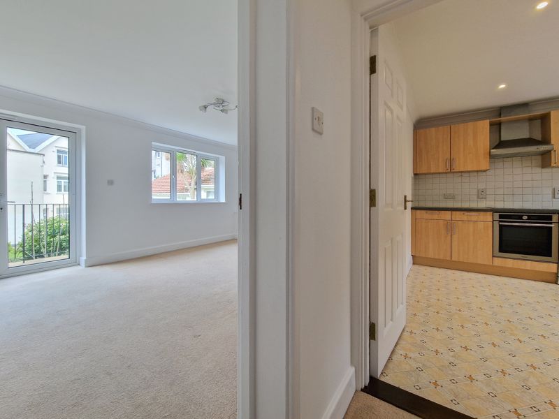
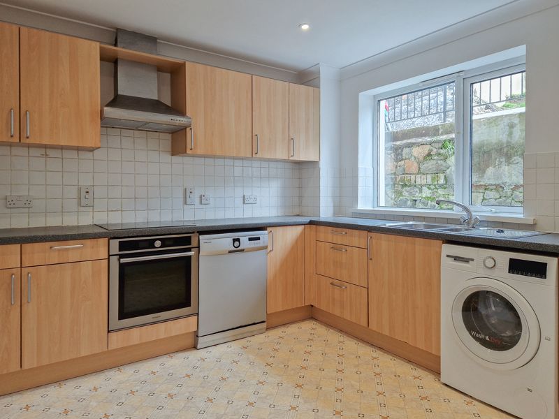
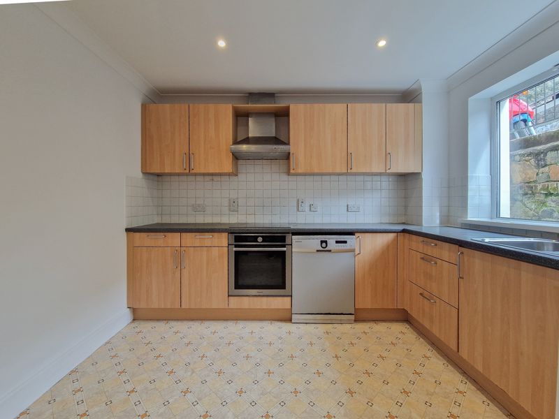
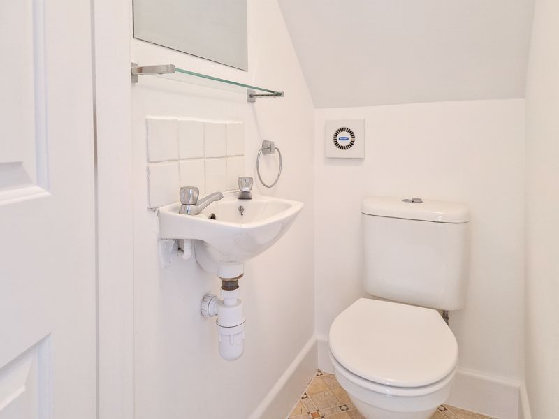
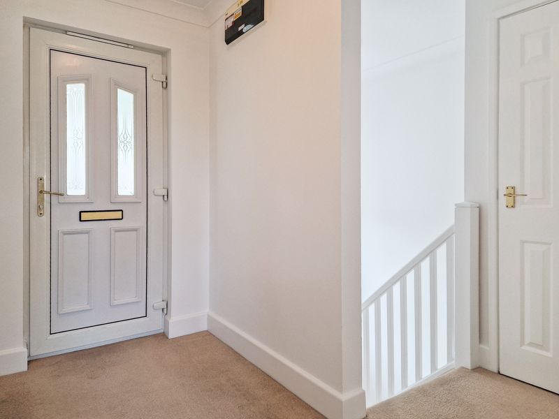
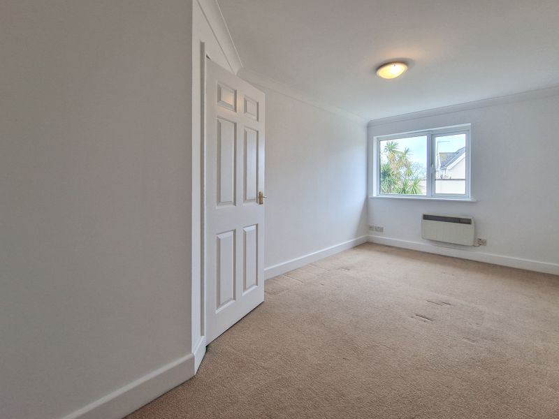
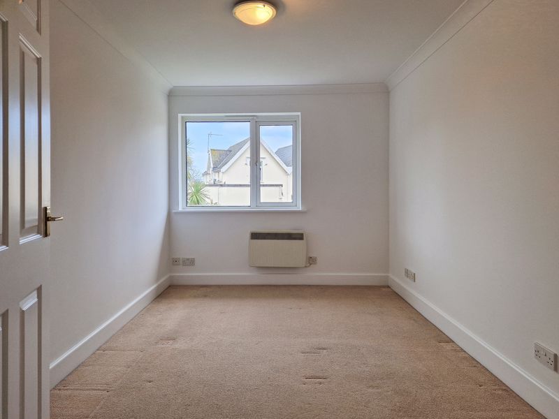
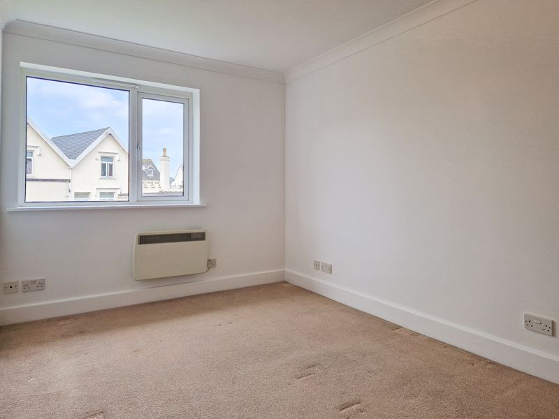
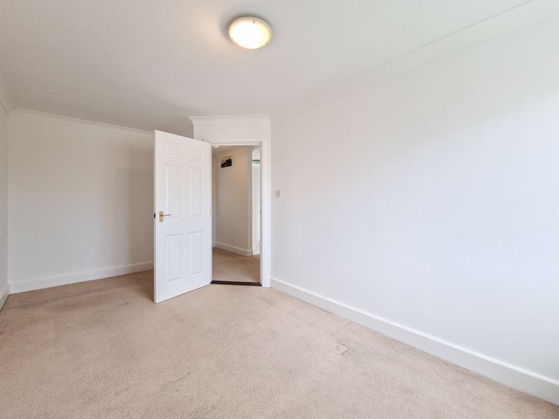
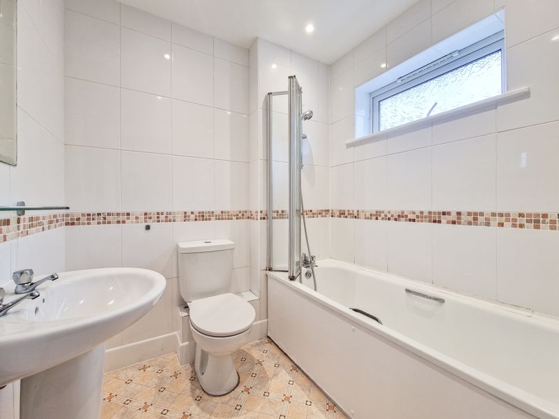

















 Mortgage Calculator
Mortgage Calculator
