Entrance Hall
Grand entrance with a range of chandeliers, feature fireplaces, hard wood staircase and tiled flooring.
Library
Original parquet flooring and feature fireplace
Drawing Room
Large reception room with wood burning stove and original floorboards. Access through to the garden room
Garden Room
Gorgeous extra reception space with views and access to the garden
TV Room
Ideal as a cinema room with wood burning stove and views over the garden
Dining Room
Large dining hall with grand functional fire place and original parquet flooring.
Kitchen
Eat in kitchen with central Island and granite worktops range of integrated appliances, double Belfast sink and Aga.
Pantry
Space for additional fridge and freezer. Pantry cupboards and sink with drainer
Wash House
Situated in the courtyard and houses the washing machines and tumble dryers together with an additional external cloakroom.
Stairs to First Floor
Hard wood staircase and carpet flooring
Master Bedroom
Large master suite with views over the front garden and access to the Jack & Jill shower room and the large ensuite bathroom.
Ensuite
Stand alone roll top bath, his and hers sink and wc. Feature fireplace and range of built in wardrobes.
Jack & Jill Shower Room
Large walk in shower, sink and wc. Tiled flooring
Bedroom 2
Double bedroom with views. Wood flooring. Views to front.
Feature fireplace.
Bedroom 3
Large double bedroom with dressing room and ensuite. Feature fireplace.
Ensuite
Four piece suite comprising roll top bath, sink, wc and bidet
Stairs to Second Floor
Carpet flooring
Bedroom 4
Large double bedroom with feature fireplace and carpet flooring.
Bedroom 5
Double bedroom with views over the garden. Wood flooring.
Bedroom 6
Double bedroom with built in wardrobe. Carpet flooring
House Bathroom
Four piece suite comprising bath, sink, bidet and wc. Heated towel rail. Wood flooring.
The West Wing
Self contained section of the main house
Entrance Porch
Tiled flooring
Kitchen
Range of base and eye level units with worktops over and Aga. Tiled flooring
Pantry
Perfect extra storage. Tiled flooring
Lift Shaft
Access to the first floor
Lounge/Diner
Large reception room with views over the garden and granite feature fireplace.
Bedroom
Large double bedroom with seating area and views over the garden
Bedroom
Double bedroom with views over the courtyard
House Bathroom
Three piece suite comprising bath with shower over, sink and wc and heated towel rail. Tiled flooring
Shower Room
Three piece suite comprising shower cubicle, wc and sink. Window to the front.
Study
Views over the courtyard
Stairs to the Attic
Easily accessible attic space
Externally
Sweeping driveway from the front gates leading to the property with extensive gardens mostly laid to lawn with a large pond and swimming pool. The heated swimming pool is serviced by a fully equipped pool house. To the rear of the property there is a gorgeous walled garden currently used to grow an abundance of home produce.
The Coach House
Comprising: Large storage areas and stable on the ground floor with stairs to a spacious office, bathroom and two walk in storage cupboards.
Services
Mains water & septic tank & soakaway drainage
Oil fired central heating
 8
8  6
6  6
6


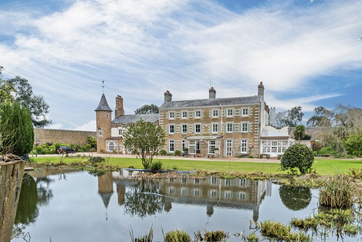
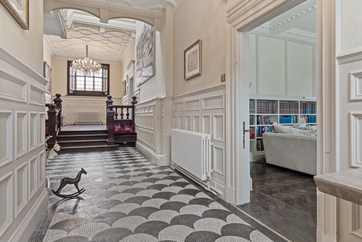
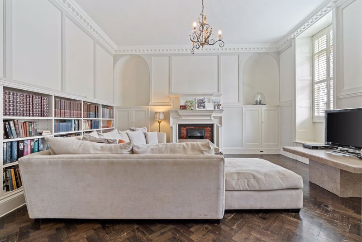
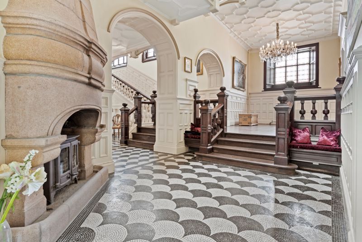
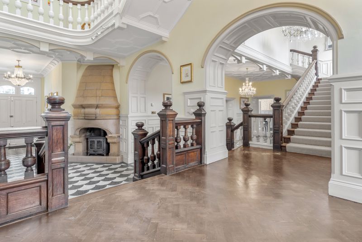
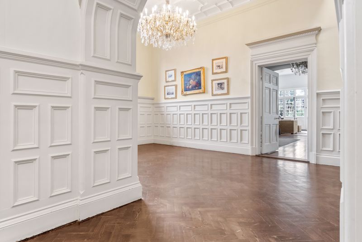
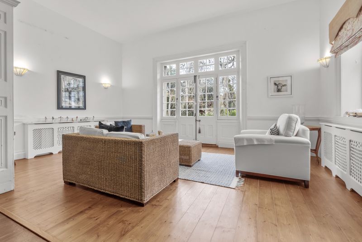
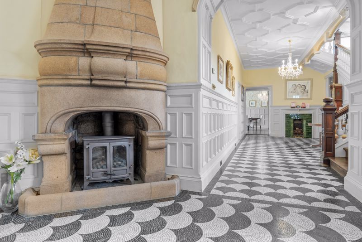
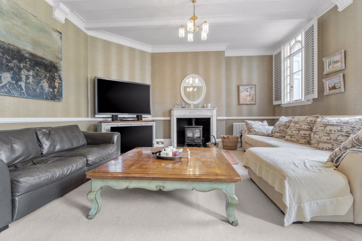
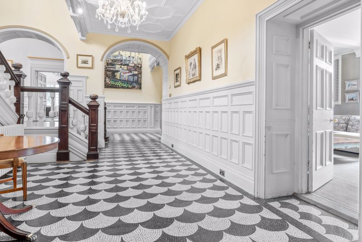
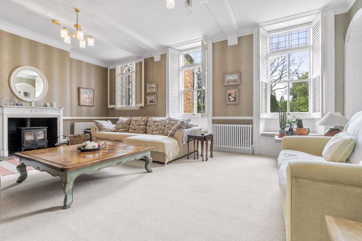
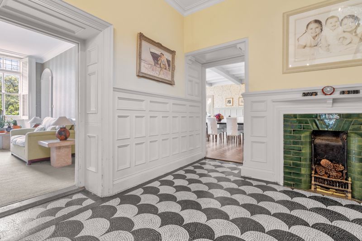
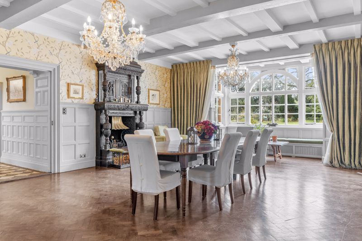
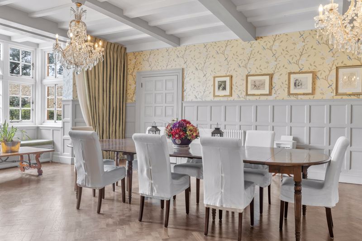
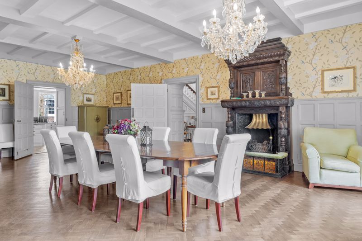


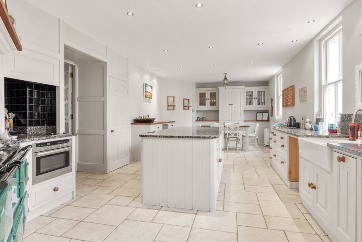
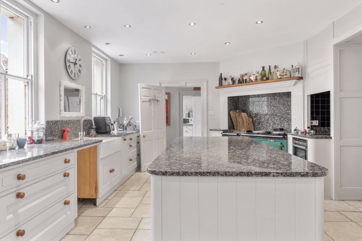
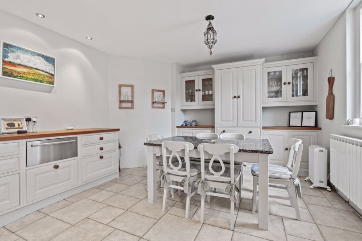
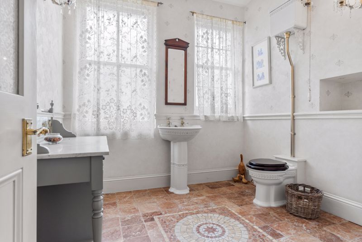
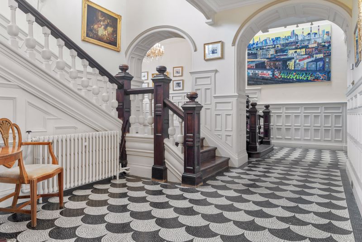
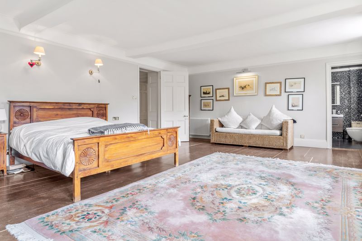

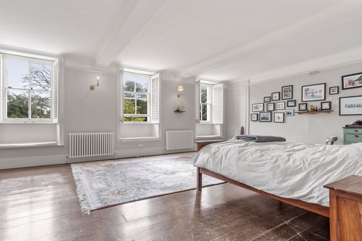
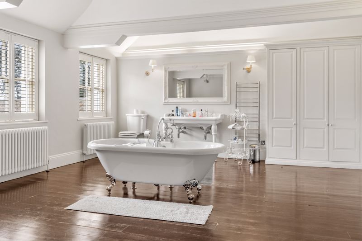
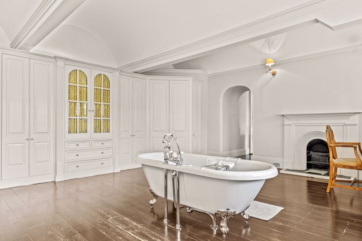
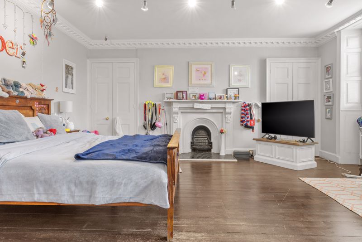
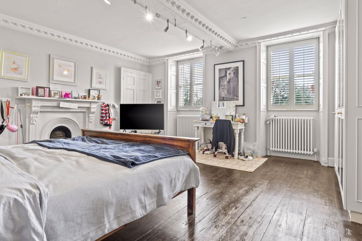
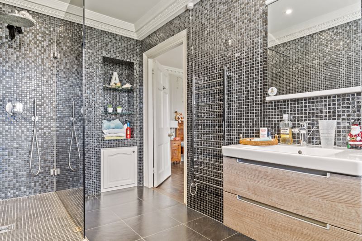
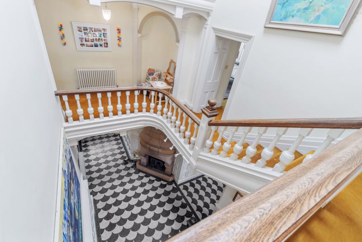
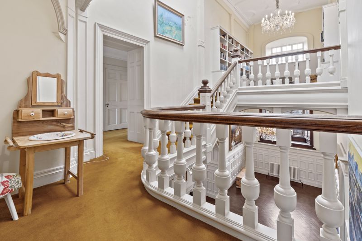
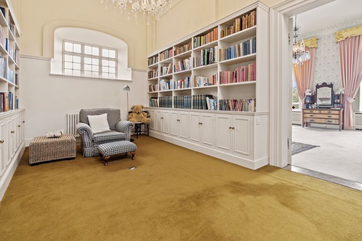
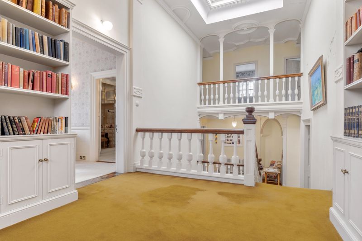
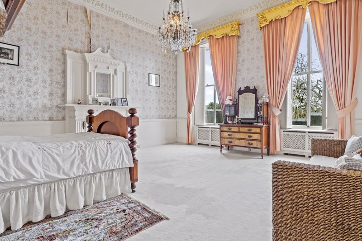
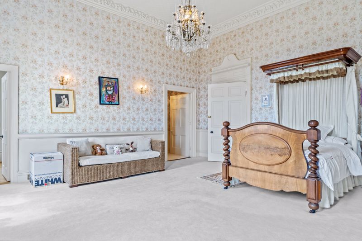
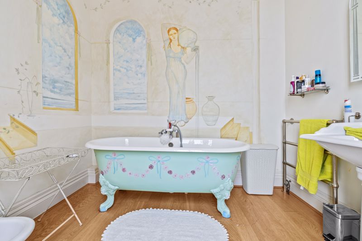
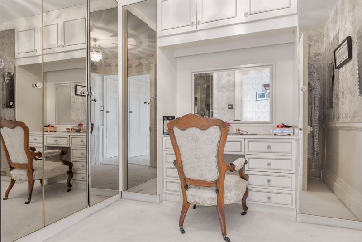

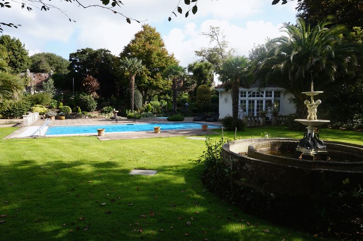
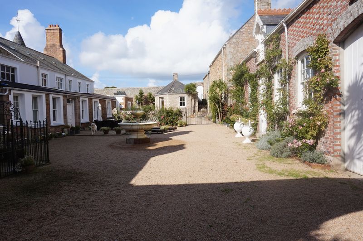
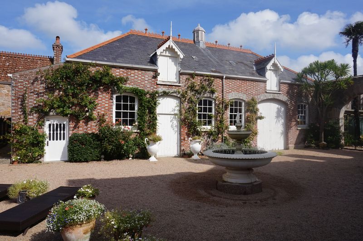















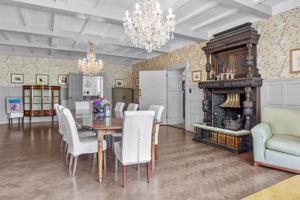
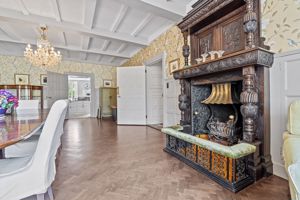






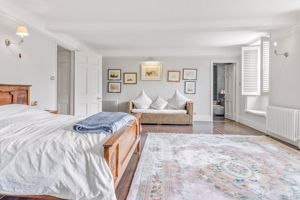














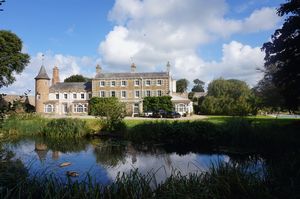




 Mortgage Calculator
Mortgage Calculator
