St. Martin £1,450,000
- 3 bedrooms , 2 bathrooms
- Stunning lounge with granite fireplace
- Immaculately presented
- Large dining room
- Beautiful gardens with terrace & south-facing patio
- Walk-in wardrobe & ensuite to bedroom 1
- Gated entrance
- Gravelled driveway leading to a double garage
- Sought after location
This captivating chocolate box cottage, steeped in history as former stables and lovingly transformed into a stunning home in the 1980s, stands as a testament to timeless charm and meticulous preservation. Situated within the highly desirable parish of St. Martin, this residence boasts immaculate presentation and a decor that pays homage to its unique character. Upon entering, a welcoming warm entrance hall beckons, setting the tone for the inviting ambiance that permeates throughout. The spacious lounge, adorned with a functional granite fireplace, provides a cosy retreat for relaxation and gatherings with access to an enclosed south-facing sunny patio garden which offers the quintessential setting for entertaining and alfresco dining, ensuring every moment spent outdoors is enveloped in warmth and elegance. Adjacent, the large dining room offers ample space for entertaining, while the Hacker fitted kitchen seamlessly blends modern convenience with rustic allure. Ascending to the first floor reveals the indulgent sanctuary of bedroom 1, featuring a walk-in wardrobe and ensuite bathroom for added luxury. Two additional double bedrooms and a bathroom ensure ample accommodation for family or guests. To the front of the property, double gates open to a gravelled parking area and a double garage, ensuring both convenience and security. Step outside to explore the stunning country cottage garden, predominantly laid to lawn and adorned with mature shrubs, flowers, and raised planters, creating a serene oasis for outdoor enjoyment. A patio area, bathed in evening sun, provides an idyllic setting for unwinding with a refreshing gin and tonic. To book a viewing please call the sale team on 01534 670333 or email This email address is being protected from spambots. You need JavaScript enabled to view it.
Click to enlarge
 3
3  2
2  2
2



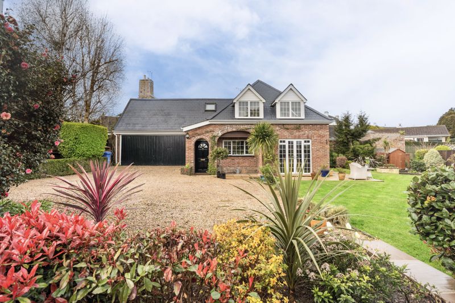
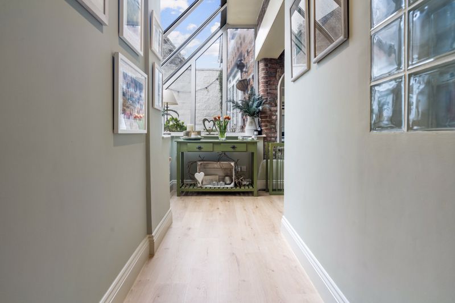
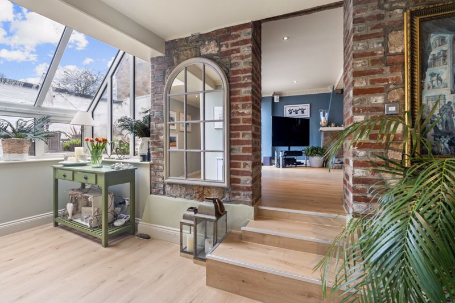
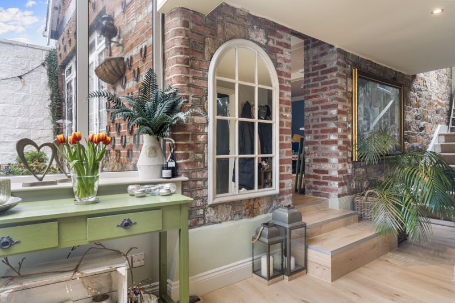
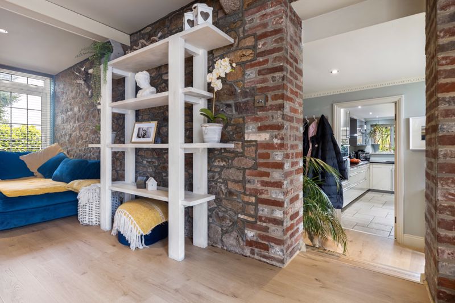
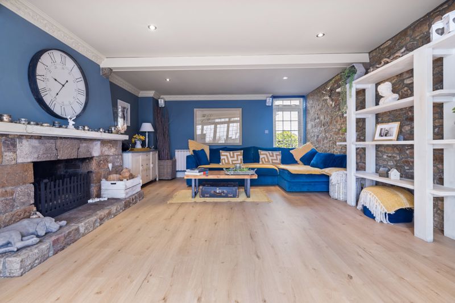
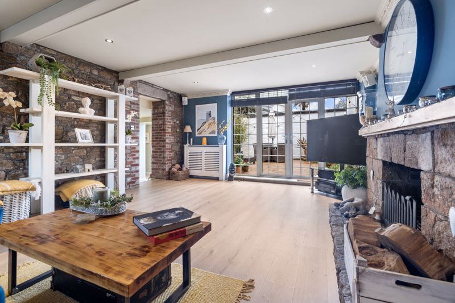
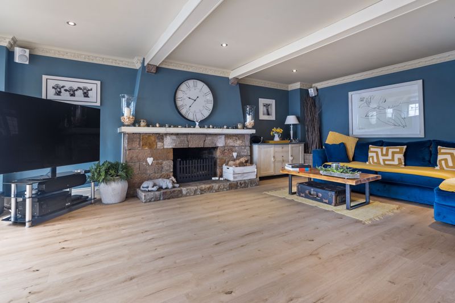
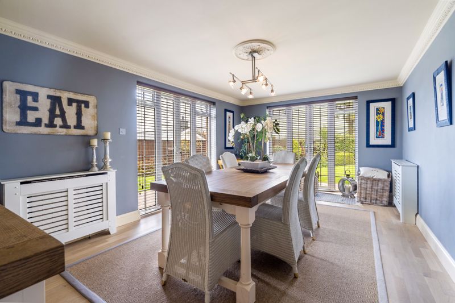
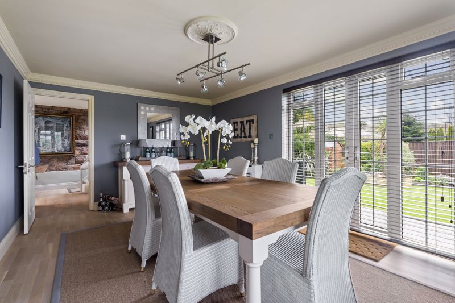
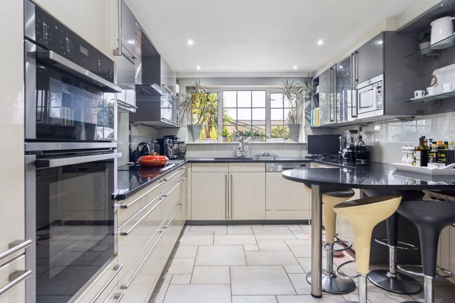
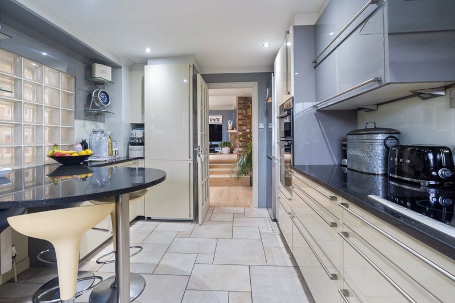
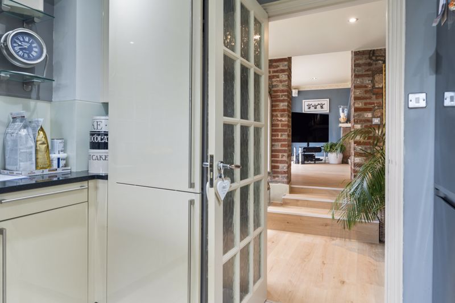
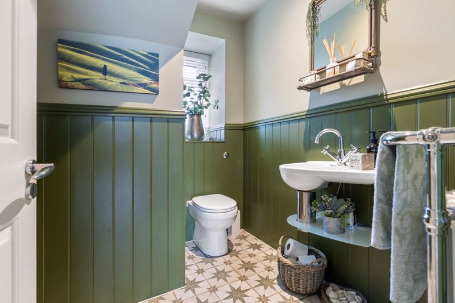
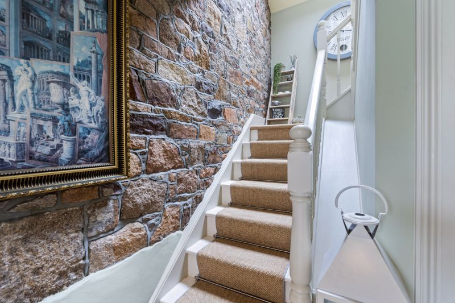
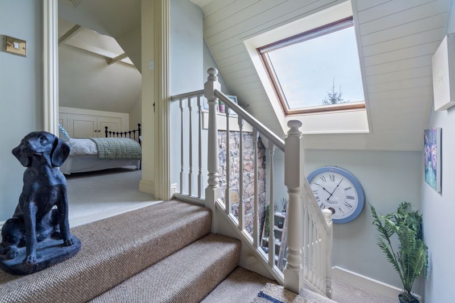
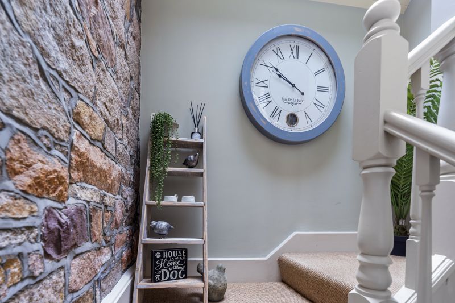
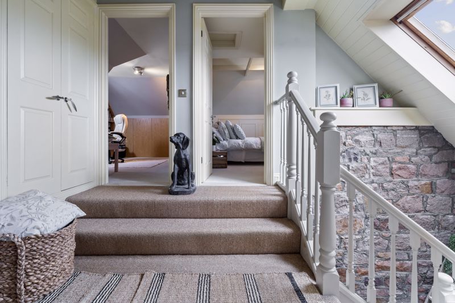
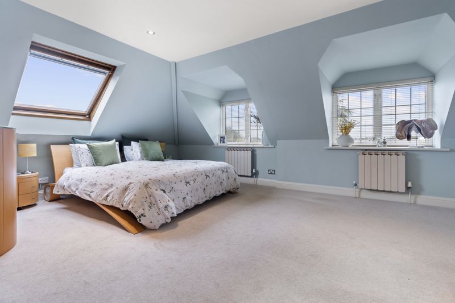
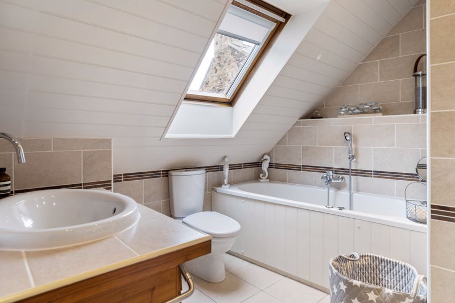
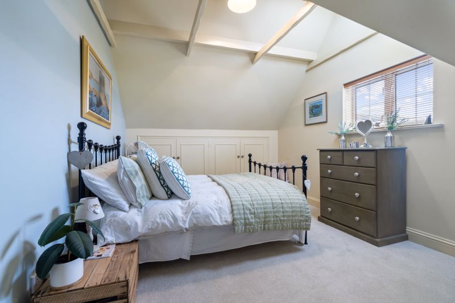
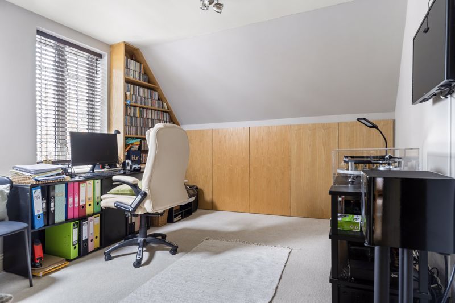
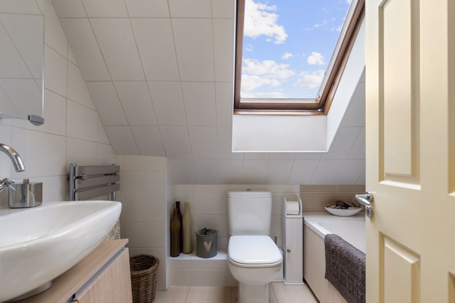
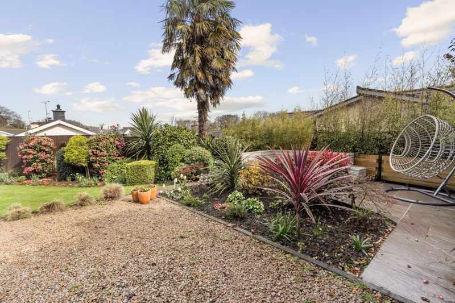
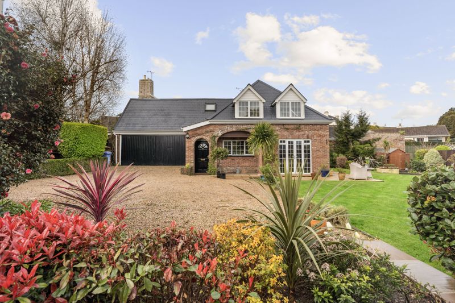
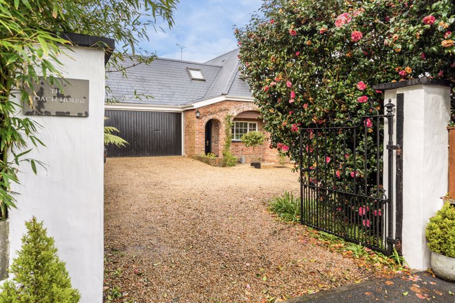



























 Mortgage Calculator
Mortgage Calculator
