St. Clement £860,000
- 3 bedrooms, 2 bathrooms
- Lovely size lounge-diner
- Versatile accommodation
- Immaculate property built in 2020
- All bedrooms are doubles
- Low maintenance rear garden
- Great size garage with utility cupoboard
- 2 additional parking spaces
- Good links to St Helier or Gorey via regular bus service
- Walk to the beach
This charming property, ideally located on the St Clement/Grouville border, offers both convenience and comfort. Built in 2020, it provides easy access to various amenities, including the beach and transportation links to St Helier or Gorey via regular bus services. The ground floor features a spacious lounge- diner, a well-appointed fitted kitchen, and a versatile room that can serve as a third bedroom, dining room, or family room, complemented by a modern bathroom. Upstairs, you'll find two additional double bedrooms and another bathroom, providing ample space for the residents. Externally, the property offers a low-maintenance garden with paving, perfect for outdoor relaxation, and access to the garage, which includes a utility cupboard and a large airing cupboard, adding practicality to the home. To the front of the property there is off-road parking for 2 cars. With its convenient location, modern amenities, and versatile layout, this property offers an ideal blend of functionality and comfort for comfortable living.
Click to enlarge
 3
3  2
2  1
1



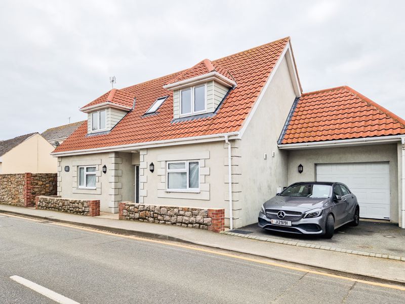
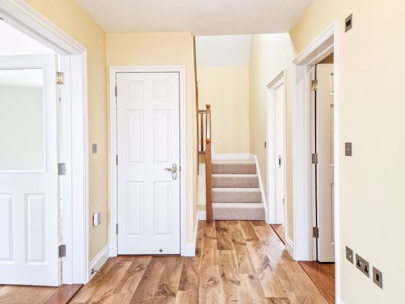
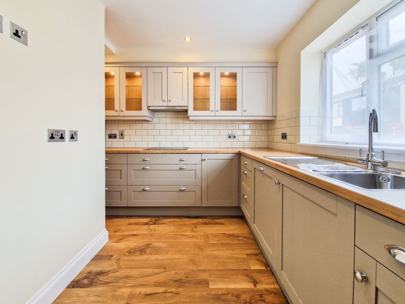
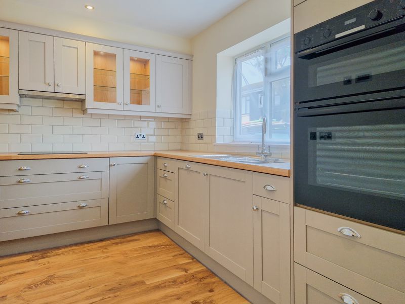
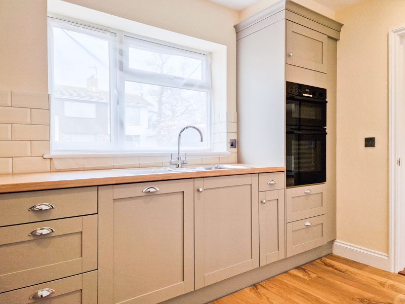
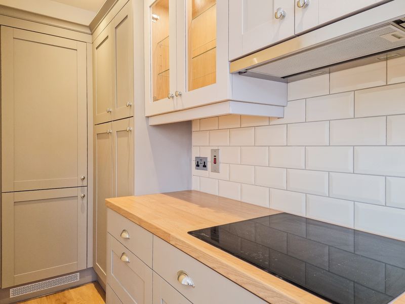
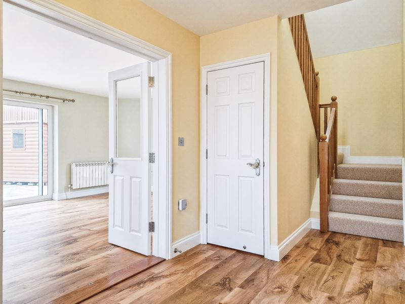
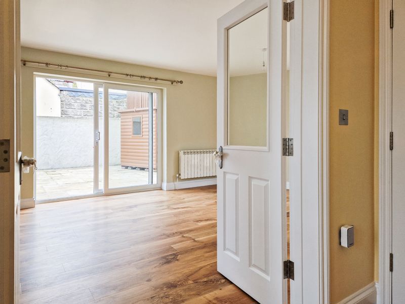
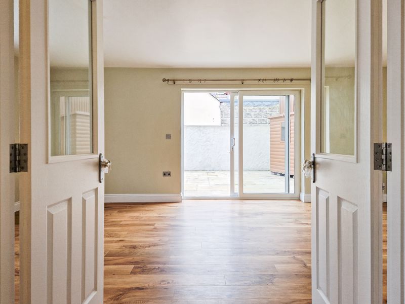
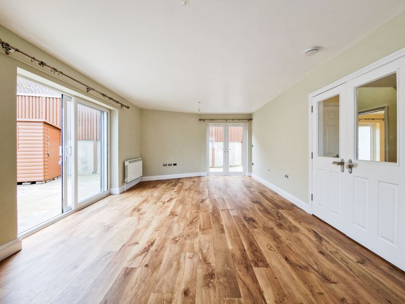
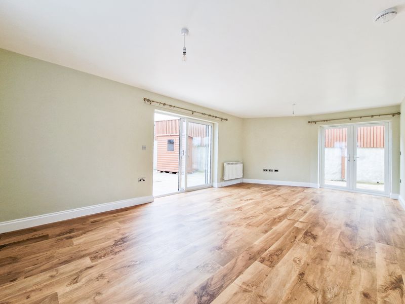

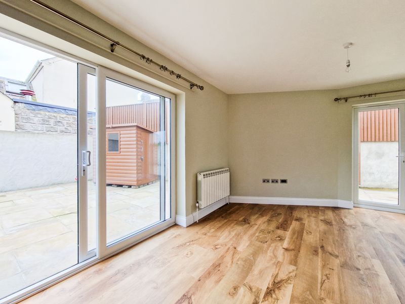
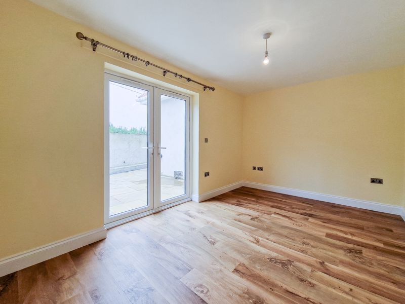
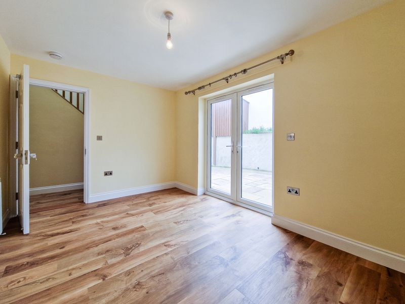
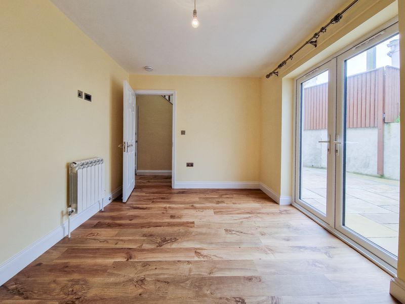
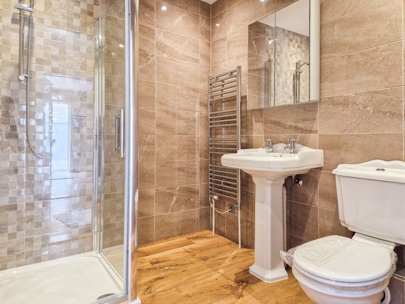
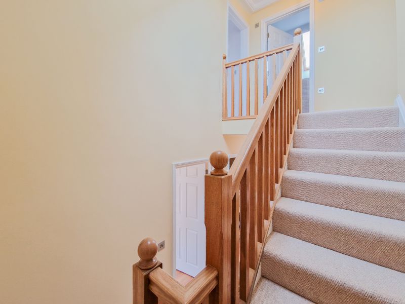
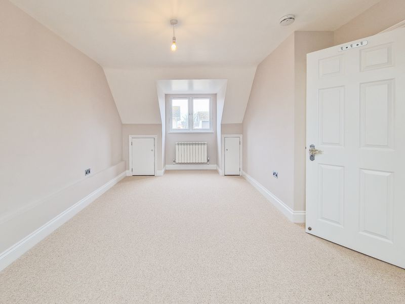
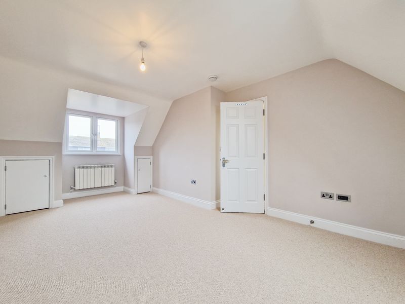
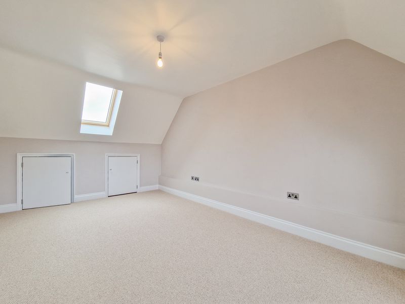
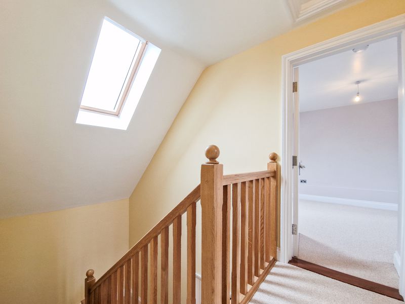
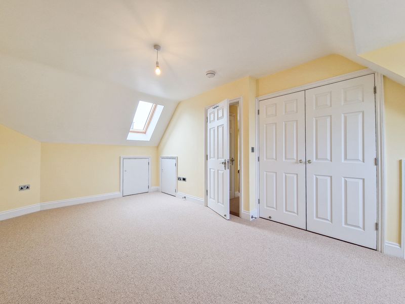
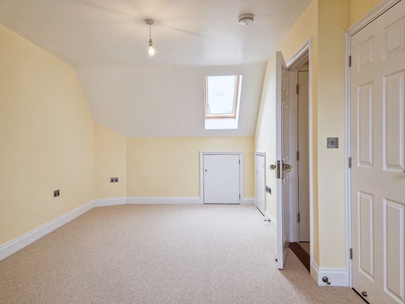

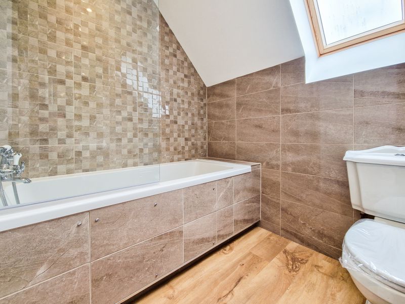
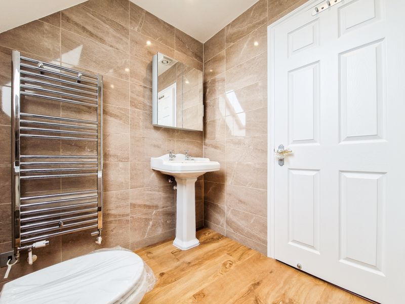
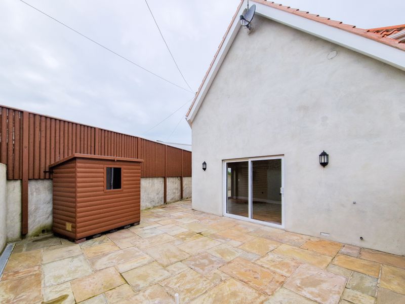
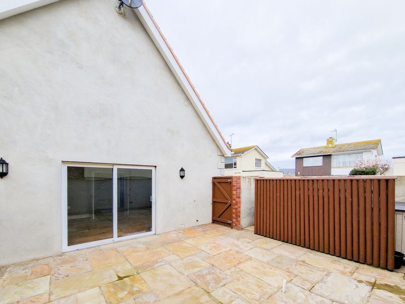
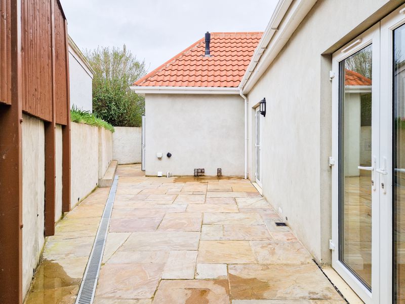
.jpg)











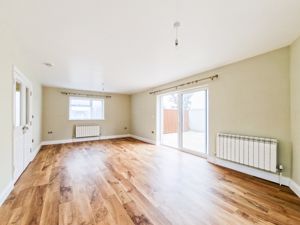












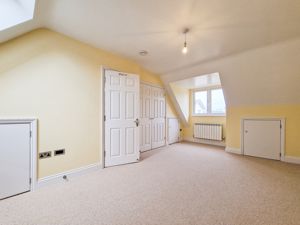





.jpg)

 Mortgage Calculator
Mortgage Calculator
