St. Helier £615,000
- 3 bedrooms, 3 bathrooms
- Renovated throughout
- All bedrooms are doubled
- Lovely and light
- Spacious accommodation
- Short stroll to town
- Rear cotil garden plus patio are
- Approx 1570 sq foot
This 3 bedroom house on the outskirts of town set over 3 floors, has been refurbished throughout and enjoys wide reaching views over St Helier to St Aubin's and St Clements Bays in the distance. The property is very light and offers spacious versatile accommodation throughout. The property comprises of, a bright and spacious living room with views over the town, a fitted kitchen, house bathroom, separate shower room, bedroom 3 / office / playroom and a good size attic room make up the first floor and two double bedrooms with a master en-suite make up the first floor. To the rear there is a decked area directly from the house with steps leading to a further terraced cotil garden with stunning views.
Click to enlarge
 3
3  3
3  1
1


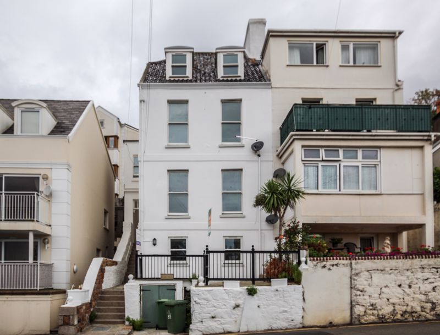
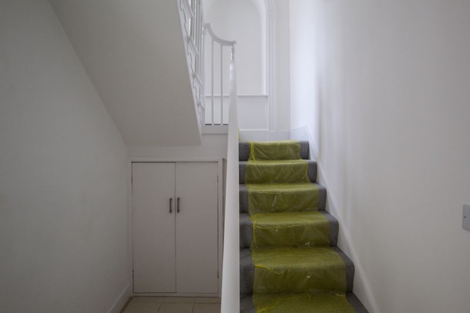
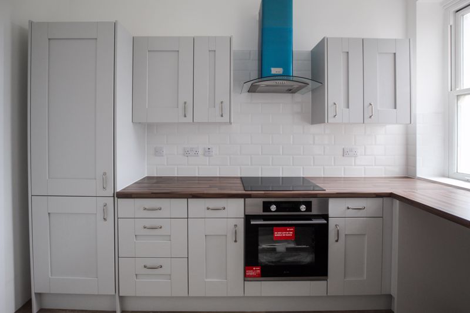
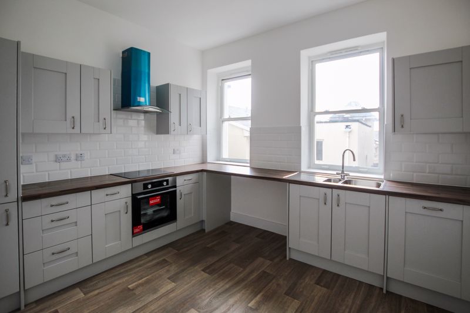
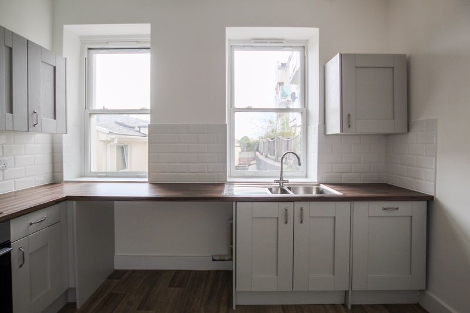
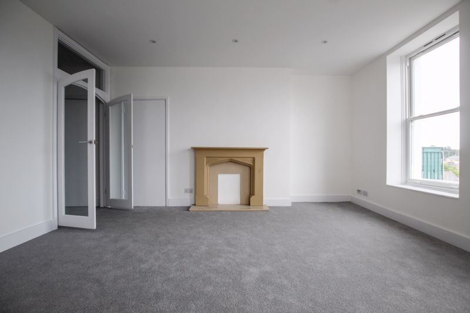
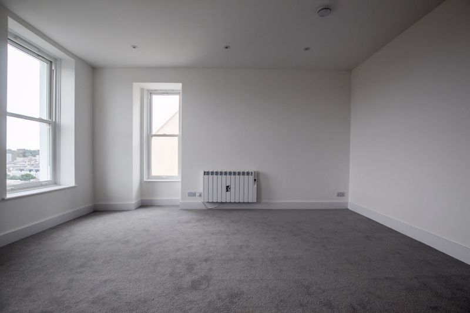
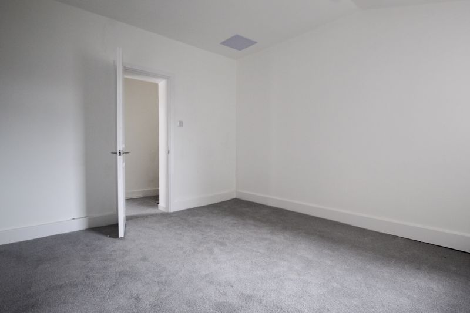
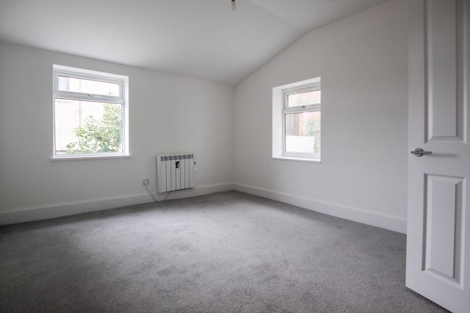
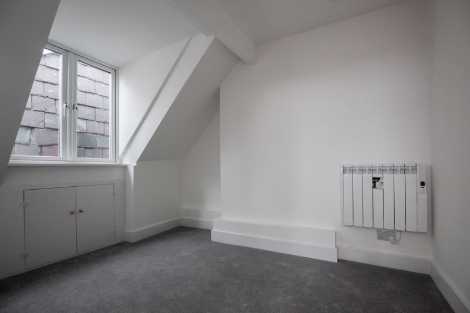
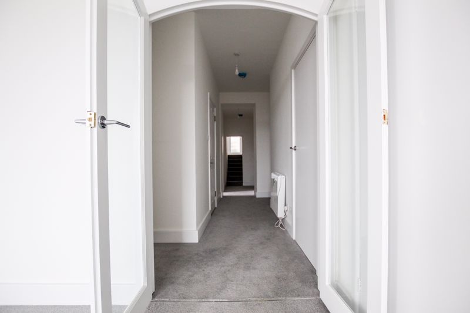
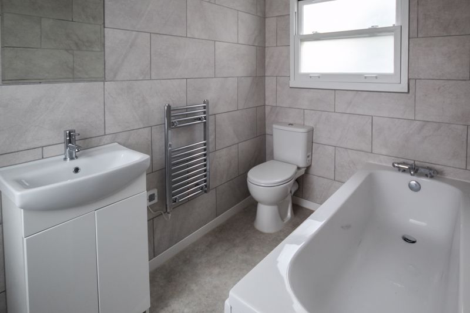
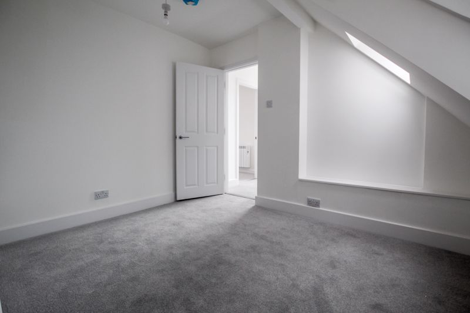
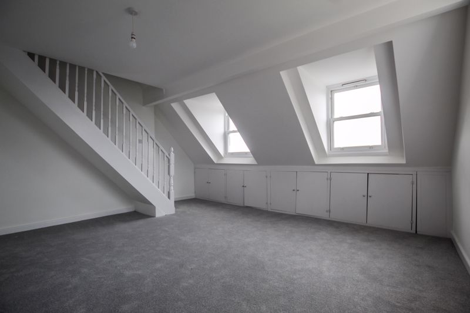
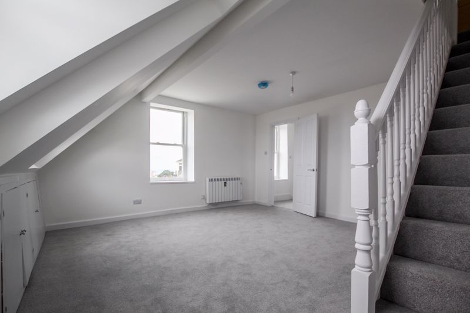
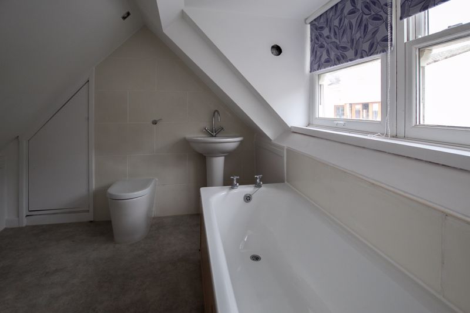
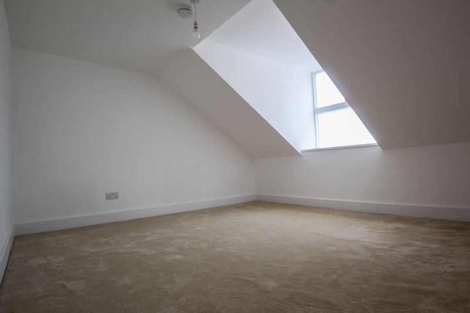
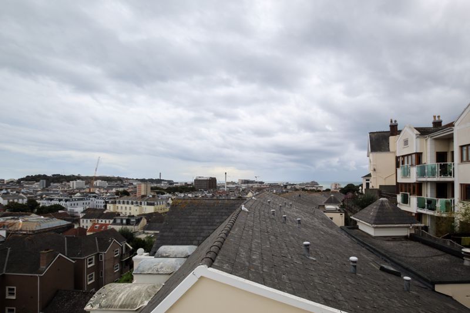
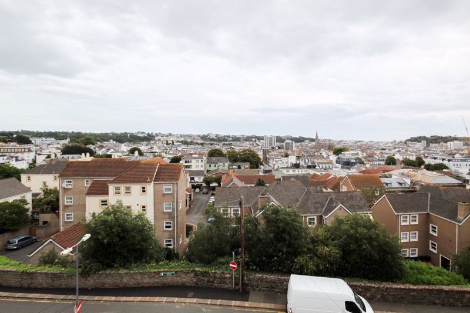
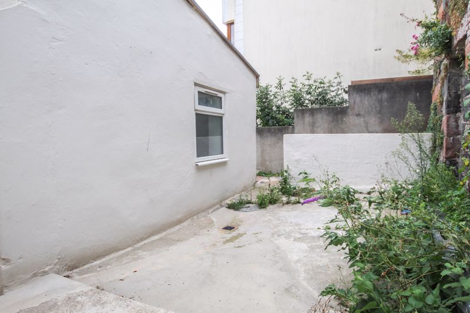
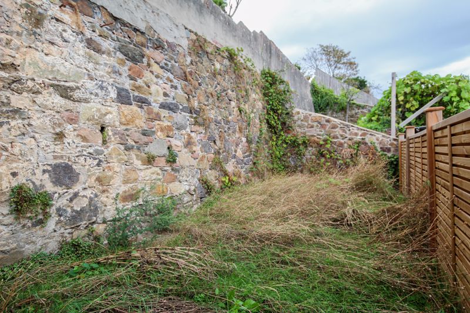
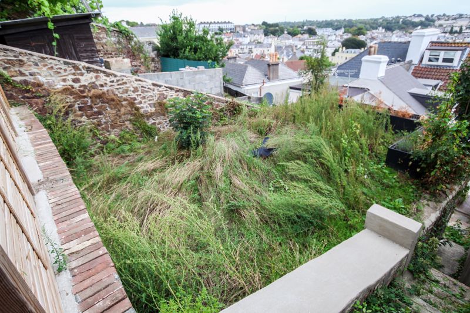

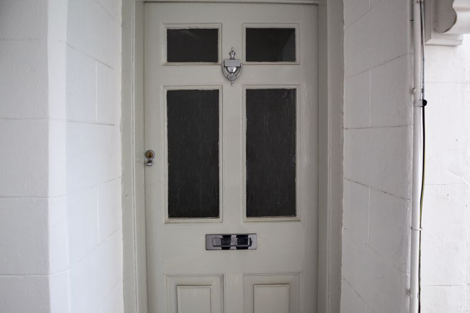






















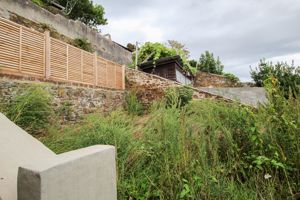


 Mortgage Calculator
Mortgage Calculator
